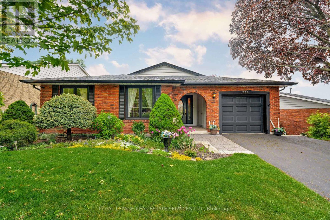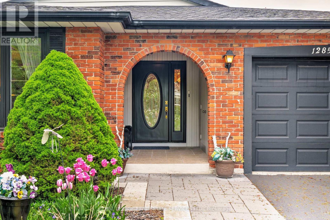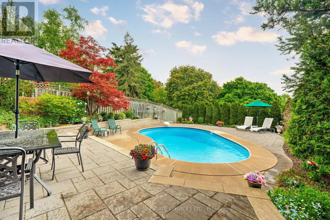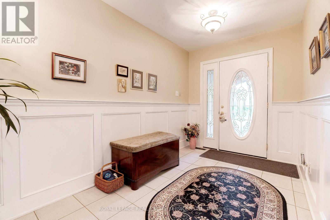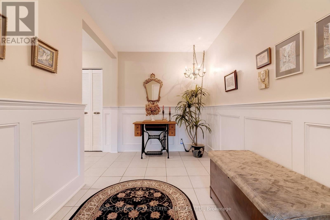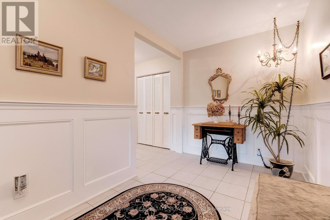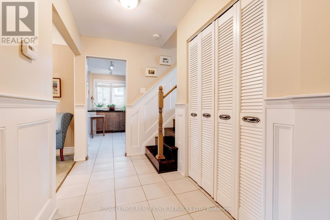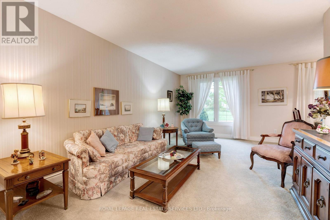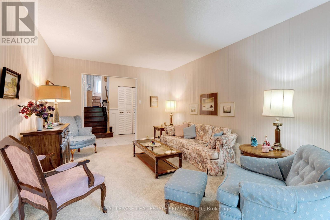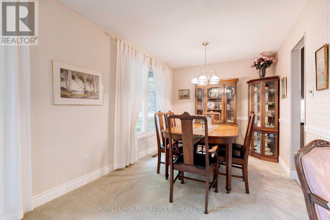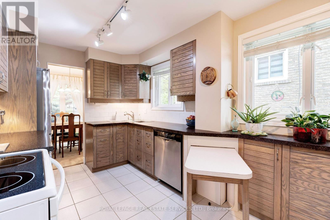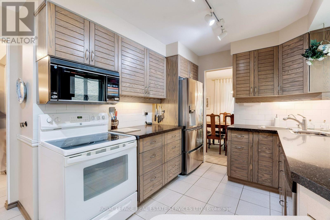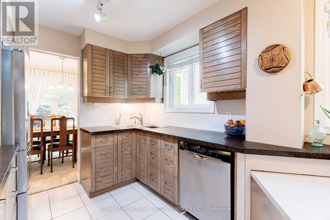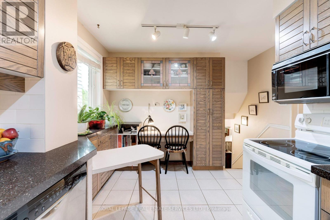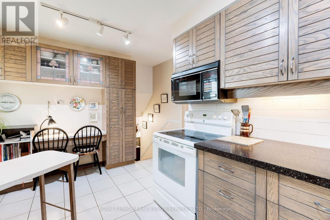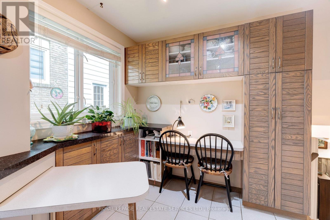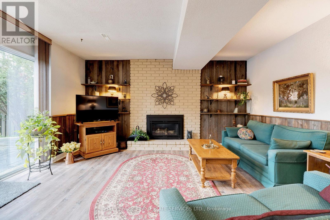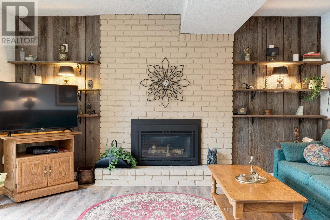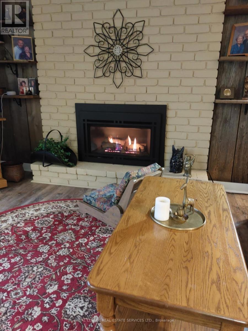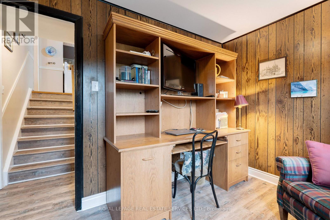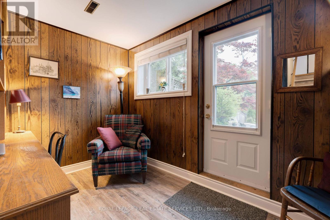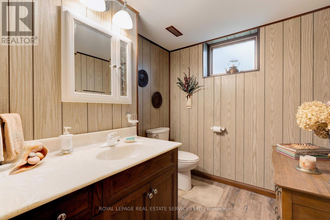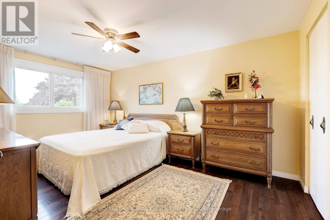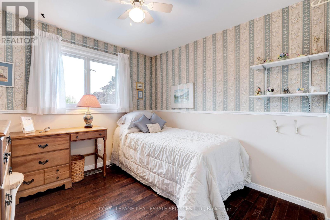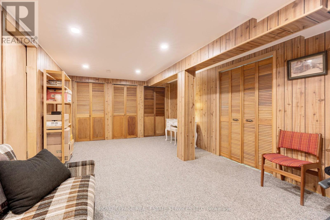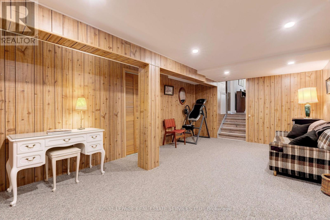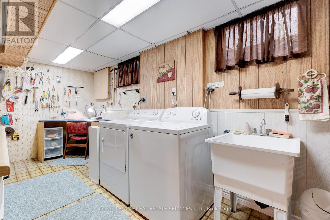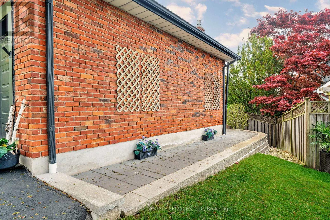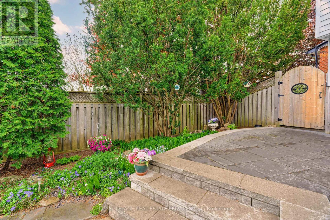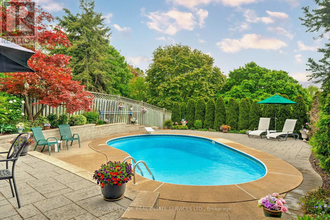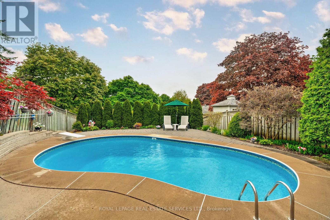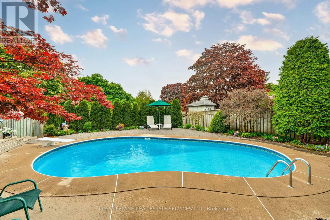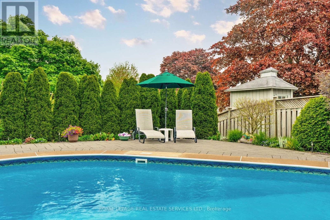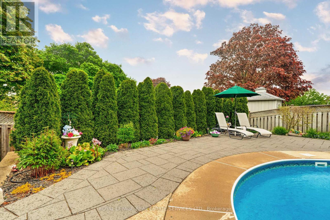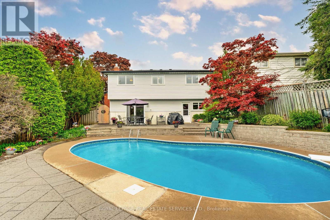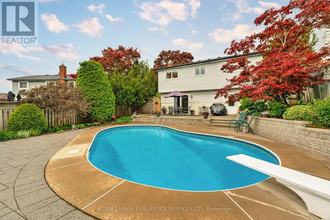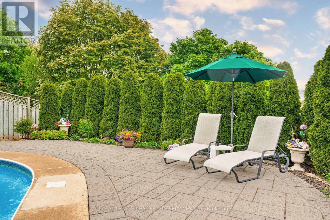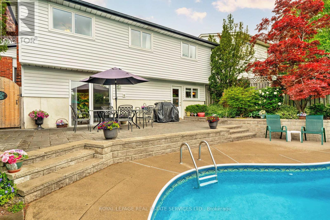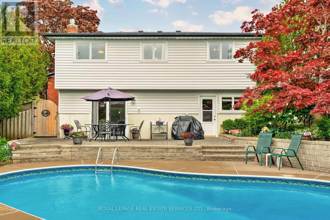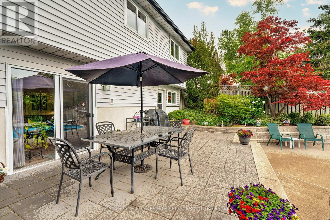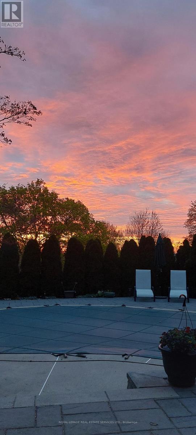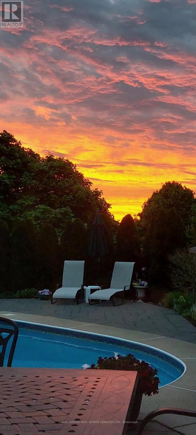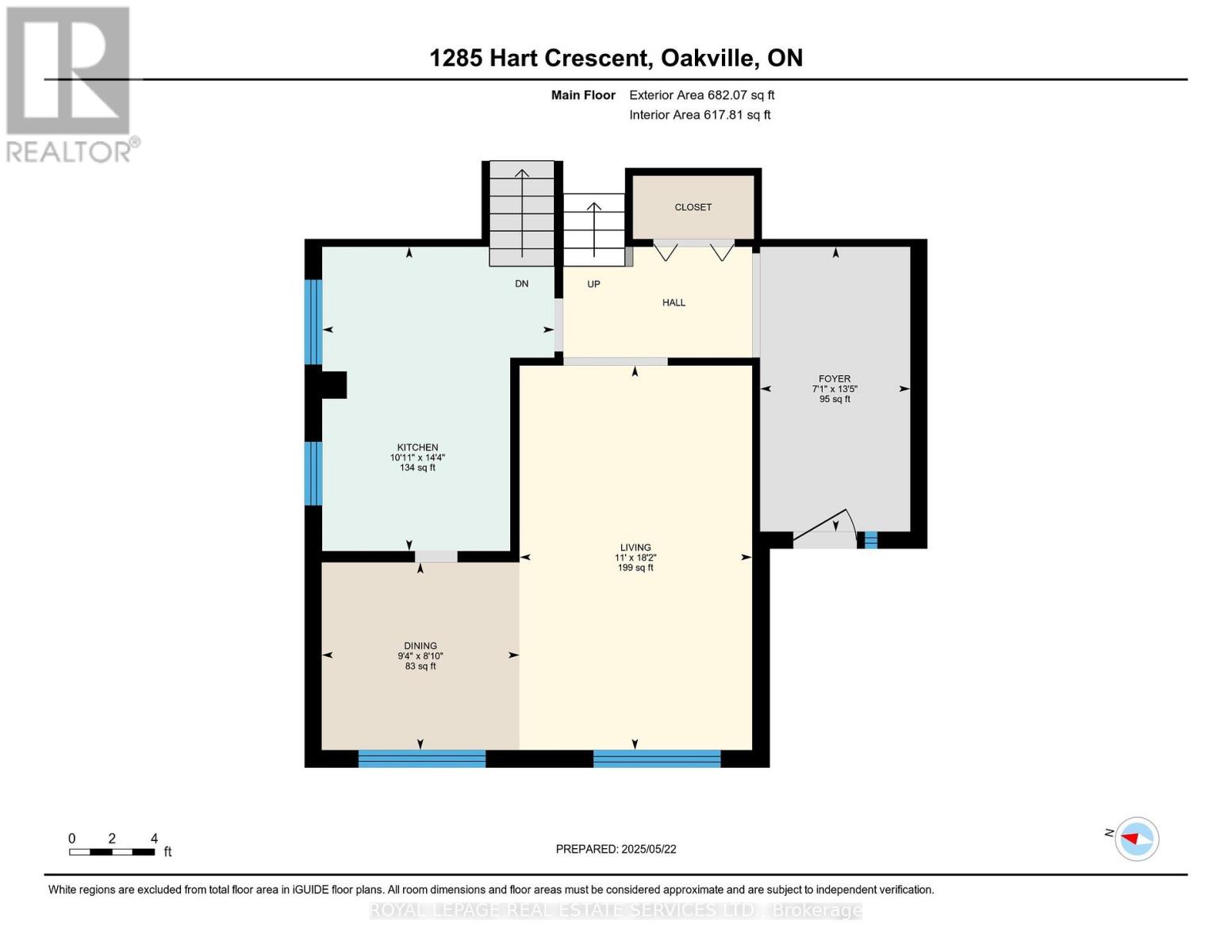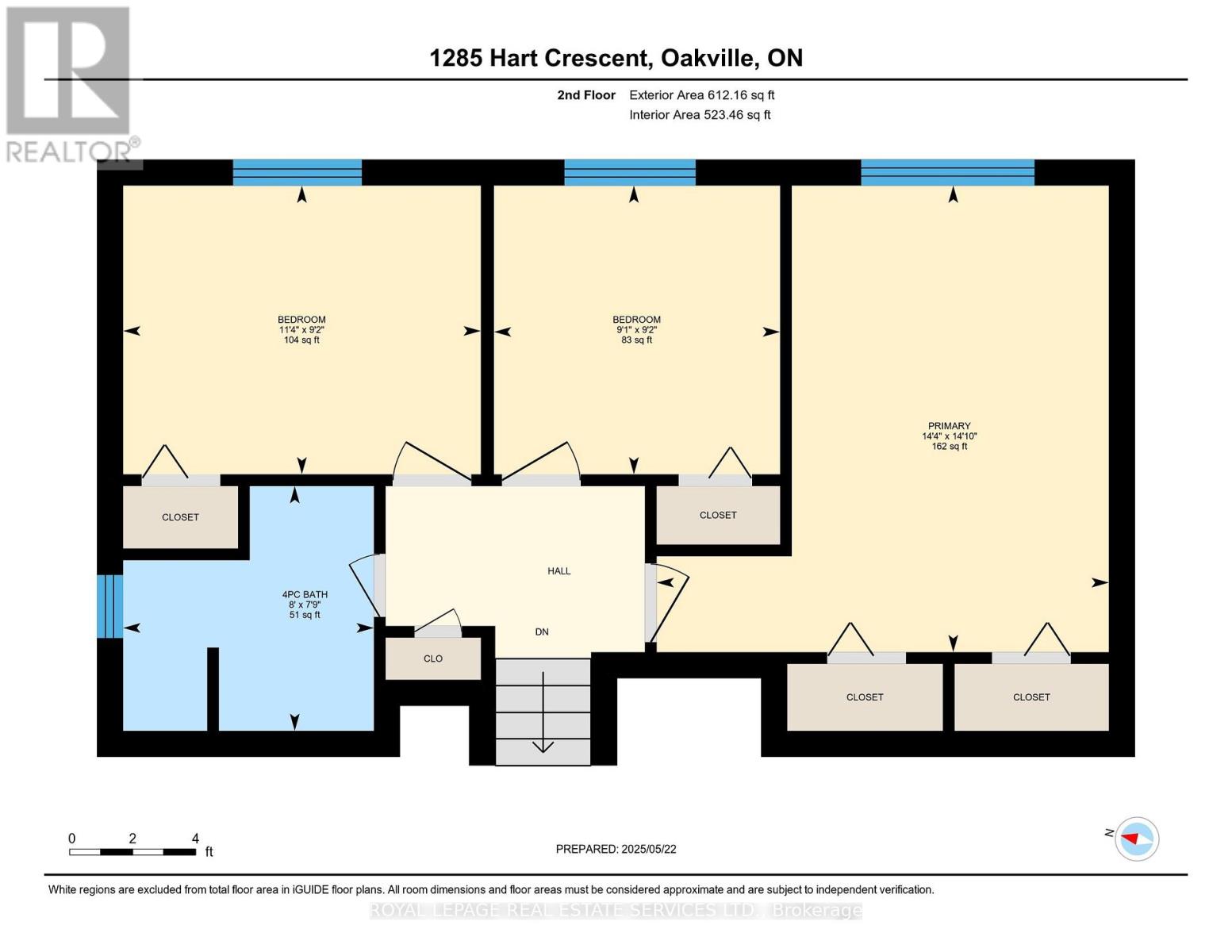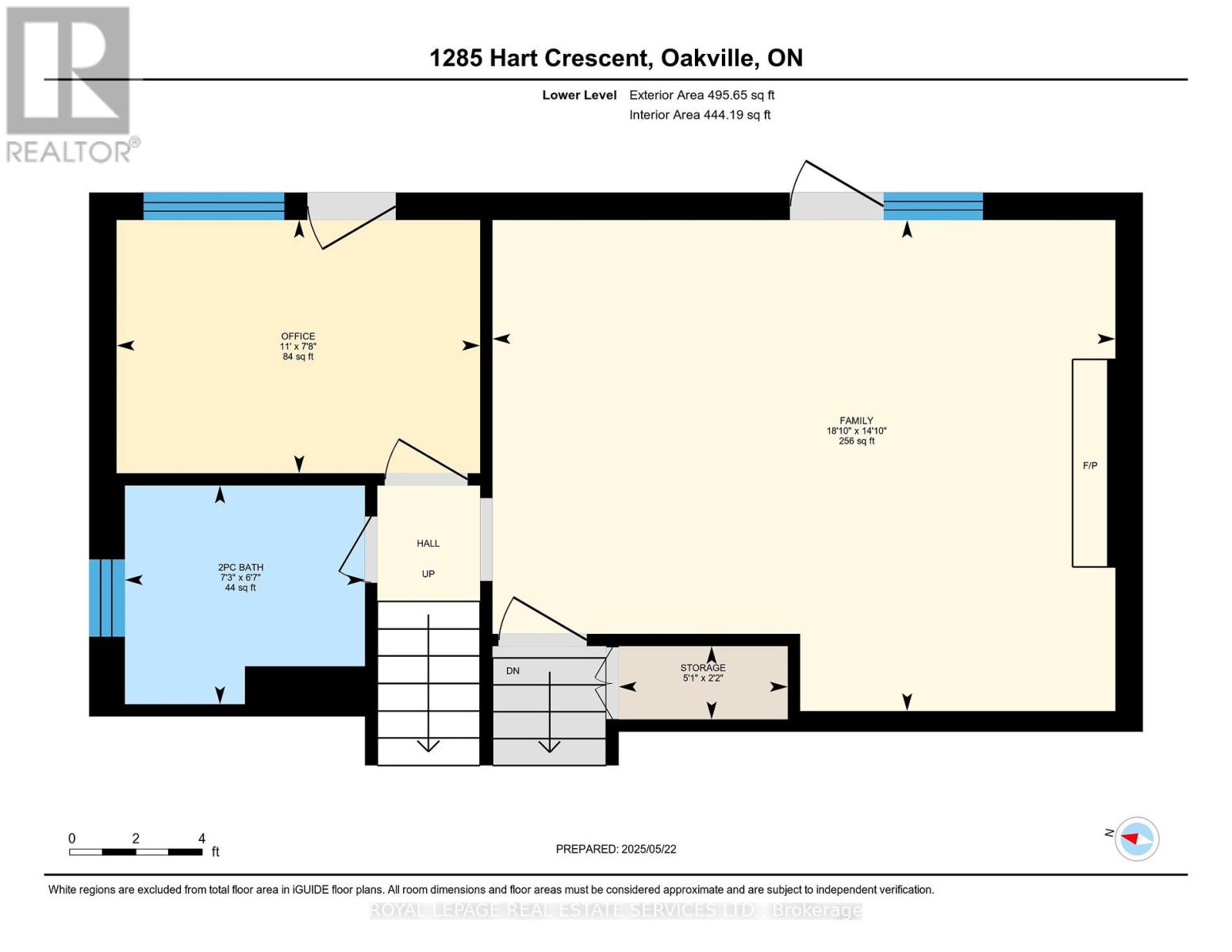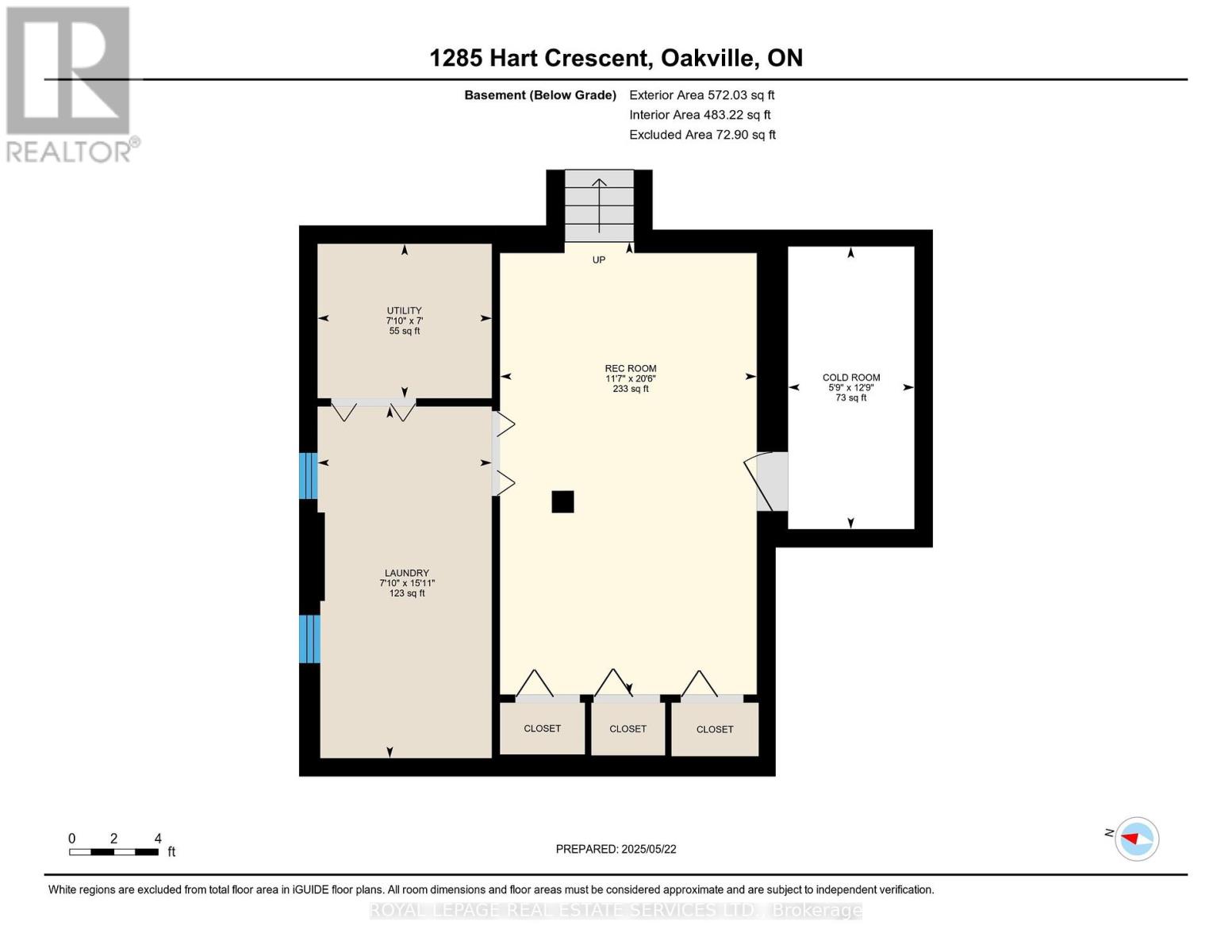1285 Hart Crescent Oakville, Ontario L6H 2M6
$1,299,900
Welcome to 1285 Hart Crescent! This beautifully maintained 4-level backsplit sits on a quiet crescent in the Lakeview Village community of Falgarwood. With its manicured front lawn and gorgeous apple blossom tree and autumn blaze maple, this home's exceptional curb appeal makes a lasting first impression. Step into your private backyard oasis - perfect for enjoying breathtaking sunrises at dawn and lounging poolside by day. Inside, the spacious foyer leads to the living and dining room, and a well-designed kitchen featuring custom oak cabinetry with smart storage solutions and a fold-down tabletop for added workspace. The upper level offers three bedrooms, including the primary, all with hardwood floors and feature 'Magic Windows' with retractable blackout shades & screens. The cozy lower-level family room includes a gas fireplace and walk-out to the pool & patio, a dedicated office/den with its own backyard access - ideal for working from home, plus a 2pc bath that can be converted to a 3pc. The finished basement has a recreation/games room, laundry room with workshop, lots of storage space, as well as a cold room. The stunning backyard showcases an in-ground pool, professionally landscaped with interlock stone patios, natural stone accents, and lush gardens. Conveniently located near top-rated schools, parks, trails, shopping, recreation centre, and easy access to all major highways - this is one you won't want to miss! (id:61852)
Property Details
| MLS® Number | W12168911 |
| Property Type | Single Family |
| Community Name | 1005 - FA Falgarwood |
| AmenitiesNearBy | Park, Public Transit, Schools |
| CommunityFeatures | Community Centre |
| EquipmentType | Water Heater |
| Features | Irregular Lot Size, Sloping |
| ParkingSpaceTotal | 3 |
| PoolType | Inground Pool |
| RentalEquipmentType | Water Heater |
| Structure | Patio(s), Porch, Shed |
Building
| BathroomTotal | 2 |
| BedroomsAboveGround | 3 |
| BedroomsTotal | 3 |
| Age | 51 To 99 Years |
| Amenities | Fireplace(s) |
| Appliances | Central Vacuum, Garage Door Opener Remote(s), Water Heater, Dryer, Freezer, Stove, Washer, Refrigerator |
| BasementFeatures | Walk Out |
| BasementType | Full |
| ConstructionStyleAttachment | Detached |
| ConstructionStyleSplitLevel | Backsplit |
| CoolingType | Central Air Conditioning |
| ExteriorFinish | Brick, Vinyl Siding |
| FireplacePresent | Yes |
| FireplaceTotal | 1 |
| FlooringType | Tile, Carpeted, Hardwood |
| FoundationType | Unknown |
| HalfBathTotal | 1 |
| HeatingFuel | Natural Gas |
| HeatingType | Forced Air |
| SizeInterior | 1500 - 2000 Sqft |
| Type | House |
| UtilityWater | Municipal Water |
Parking
| Attached Garage | |
| Garage |
Land
| Acreage | No |
| FenceType | Fenced Yard |
| LandAmenities | Park, Public Transit, Schools |
| LandscapeFeatures | Landscaped |
| Sewer | Sanitary Sewer |
| SizeDepth | 121 Ft ,1 In |
| SizeFrontage | 66 Ft ,3 In |
| SizeIrregular | 66.3 X 121.1 Ft ; 66.32 X 125.12 X 38 X 121.08 |
| SizeTotalText | 66.3 X 121.1 Ft ; 66.32 X 125.12 X 38 X 121.08|under 1/2 Acre |
| ZoningDescription | Rl7 |
Rooms
| Level | Type | Length | Width | Dimensions |
|---|---|---|---|---|
| Second Level | Primary Bedroom | 4.52 m | 4.38 m | 4.52 m x 4.38 m |
| Second Level | Bedroom 2 | 3.46 m | 2.79 m | 3.46 m x 2.79 m |
| Second Level | Bedroom 3 | 2.79 m | 2.77 m | 2.79 m x 2.77 m |
| Basement | Laundry Room | 4.85 m | 2.4 m | 4.85 m x 2.4 m |
| Basement | Utility Room | 2.4 m | 2.13 m | 2.4 m x 2.13 m |
| Basement | Cold Room | 3.89 m | 1.74 m | 3.89 m x 1.74 m |
| Basement | Recreational, Games Room | 6.24 m | 3.54 m | 6.24 m x 3.54 m |
| Lower Level | Family Room | 5.73 m | 4.52 m | 5.73 m x 4.52 m |
| Lower Level | Office | 3.35 m | 2.33 m | 3.35 m x 2.33 m |
| Main Level | Foyer | 4.1 m | 2.16 m | 4.1 m x 2.16 m |
| Main Level | Living Room | 5.53 m | 3.35 m | 5.53 m x 3.35 m |
| Main Level | Dining Room | 2.85 m | 2.7 m | 2.85 m x 2.7 m |
| Main Level | Kitchen | 4.38 m | 3.34 m | 4.38 m x 3.34 m |
Utilities
| Cable | Installed |
| Electricity | Installed |
| Sewer | Installed |
Interested?
Contact us for more information
Todd Pilatzke
Salesperson
251 North Service Rd #102
Oakville, Ontario L6M 3E7
Bill Schiavone
Salesperson
251 North Service Rd #102
Oakville, Ontario L6M 3E7
