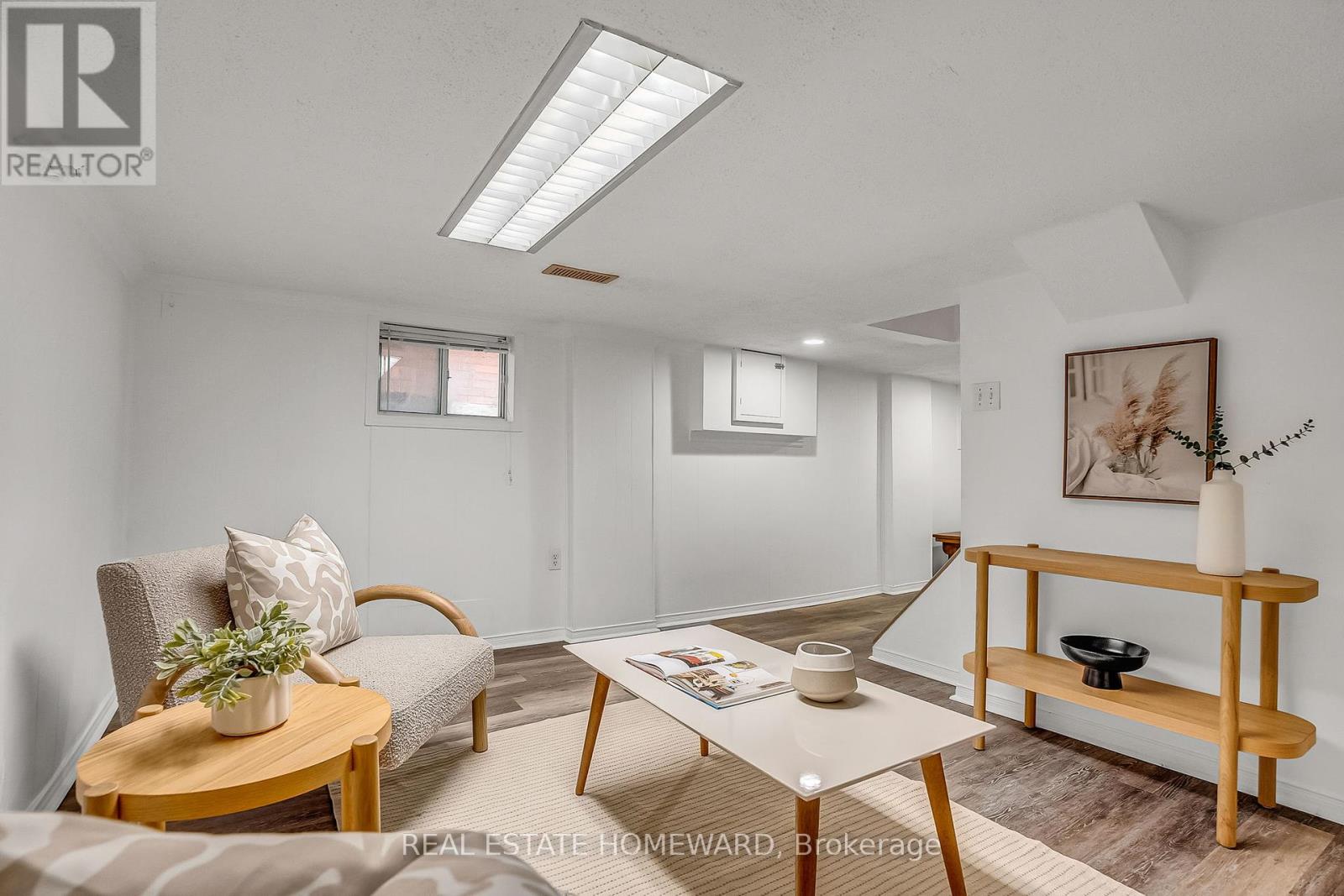24 Norval Street Toronto, Ontario M6N 3Z2
$749,900
Detached 2-Storey Home in Rockcliffe-Smyth A Perfect Start for First-Time Buyers Tucked away on a quiet, residential street in the heart of the vibrant Rockcliffe-Smyth neighbourhood, this well-maintained 2-bedroom, 2-bathroom detached home offers a fantastic opportunity for home buyers looking to settle into one of Toronto's most up-and-coming communities. This bright and inviting home features a functional 2-storey layout with spacious living areas, an efficient kitchen, and a cozy upstairs retreat. The private backyard is ideal for outdoor entertaining, gardening, or simply unwinding after a long day, your own urban escape in the city. Legal front yard parking pad. With transit, shops, parks, and schools just steps away, this home offers the perfect blend of accessibility and community. Whether you're entering the market or downsizing, this detached gem provides incredible value and long-term potential. Don't miss your chance to own a home with parking in a neighbourhood that continues to grow in charm and popularity. Schedule your private viewing today (id:61852)
Property Details
| MLS® Number | W12168586 |
| Property Type | Single Family |
| Neigbourhood | Rockcliffe-Smythe |
| Community Name | Rockcliffe-Smythe |
| EquipmentType | None |
| Features | Carpet Free |
| ParkingSpaceTotal | 1 |
| RentalEquipmentType | None |
Building
| BathroomTotal | 2 |
| BedroomsAboveGround | 2 |
| BedroomsTotal | 2 |
| Appliances | Dishwasher, Dryer, Microwave, Stove, Washer, Refrigerator |
| BasementDevelopment | Finished |
| BasementType | Full (finished) |
| ConstructionStyleAttachment | Detached |
| CoolingType | Central Air Conditioning |
| ExteriorFinish | Stucco |
| FoundationType | Unknown |
| HeatingFuel | Natural Gas |
| HeatingType | Forced Air |
| StoriesTotal | 2 |
| SizeInterior | 700 - 1100 Sqft |
| Type | House |
| UtilityWater | Municipal Water |
Parking
| No Garage |
Land
| Acreage | No |
| Sewer | Sanitary Sewer |
| SizeDepth | 94 Ft ,6 In |
| SizeFrontage | 18 Ft |
| SizeIrregular | 18 X 94.5 Ft |
| SizeTotalText | 18 X 94.5 Ft |
Rooms
| Level | Type | Length | Width | Dimensions |
|---|---|---|---|---|
| Second Level | Bedroom 2 | 3.44 m | 2.3 m | 3.44 m x 2.3 m |
| Second Level | Bedroom | 3.44 m | 3.16 m | 3.44 m x 3.16 m |
| Main Level | Living Room | 3.12 m | 2.26 m | 3.12 m x 2.26 m |
| Main Level | Dining Room | 3.74 m | 2.26 m | 3.74 m x 2.26 m |
| Main Level | Kitchen | 3.66 m | 3.02 m | 3.66 m x 3.02 m |
Interested?
Contact us for more information
Elizabeth Buryk
Salesperson
1858 Queen Street E.
Toronto, Ontario M4L 1H1

















