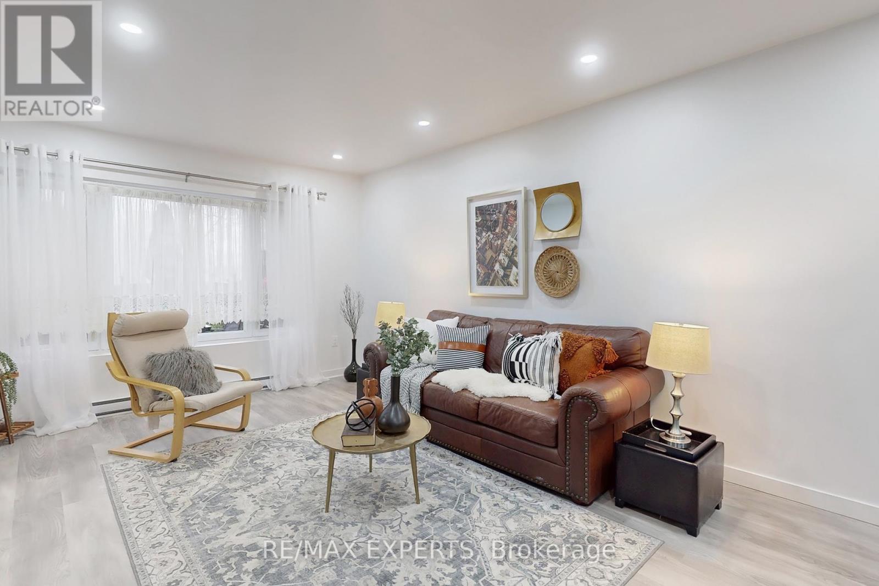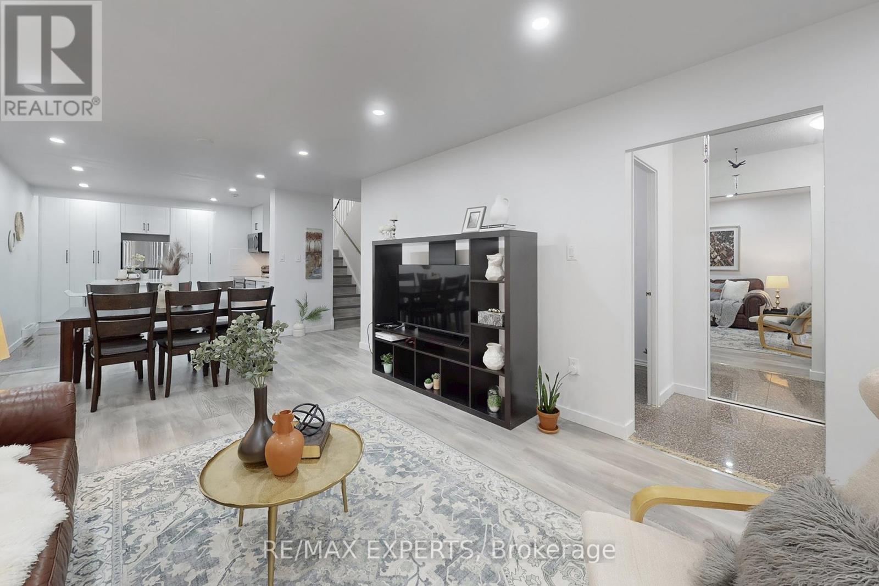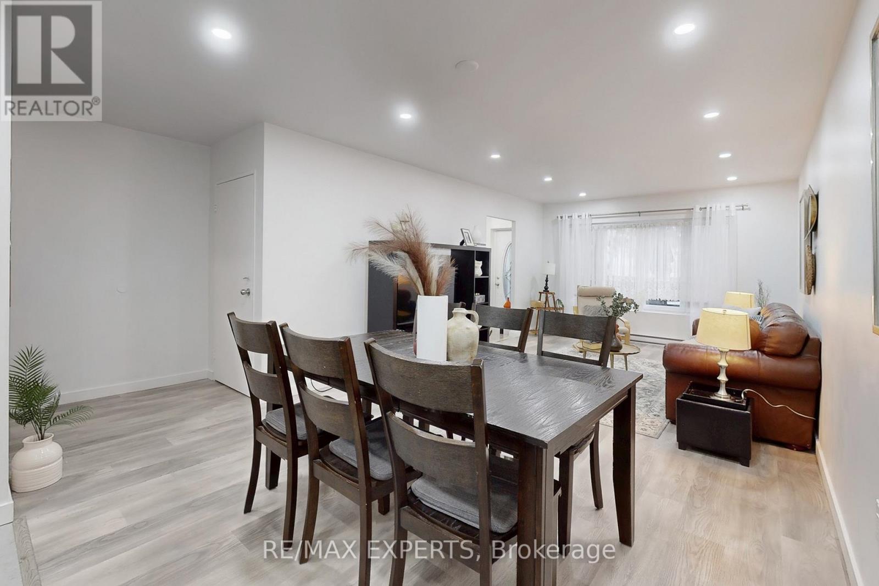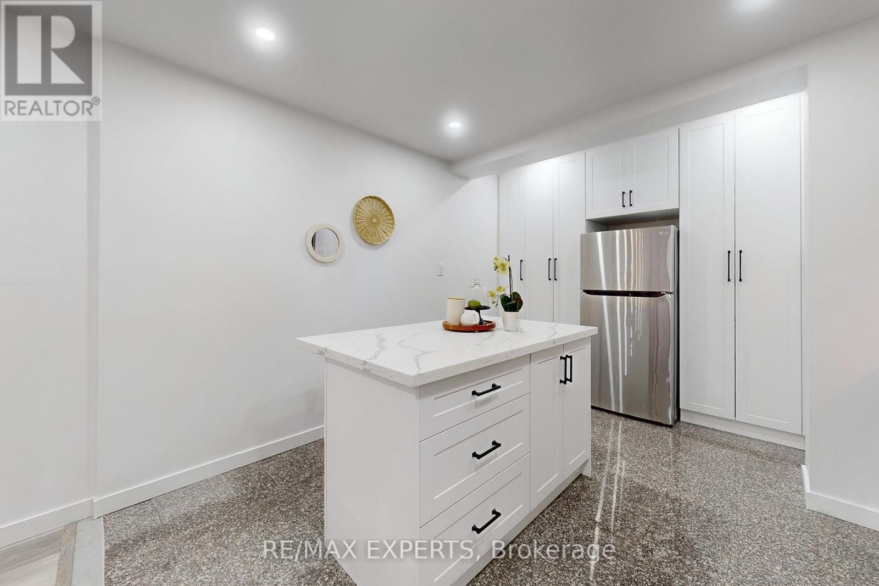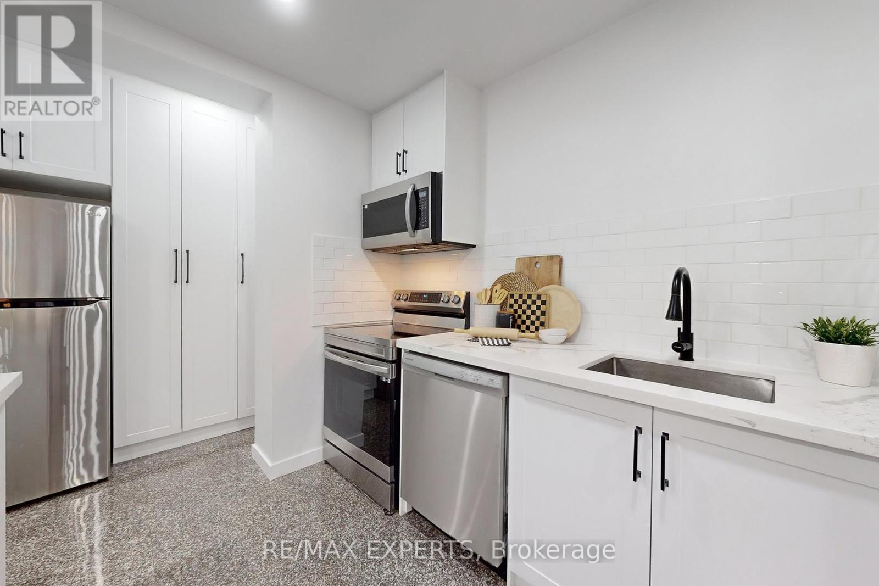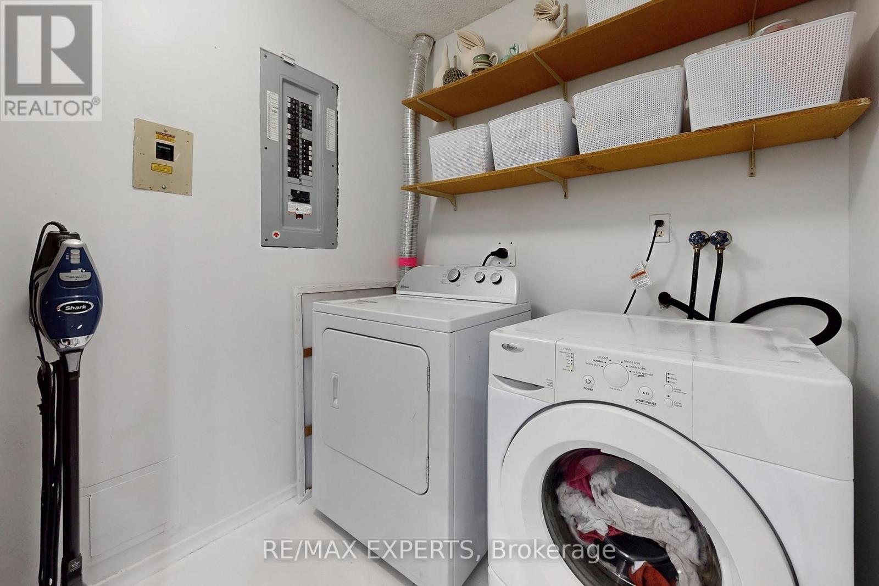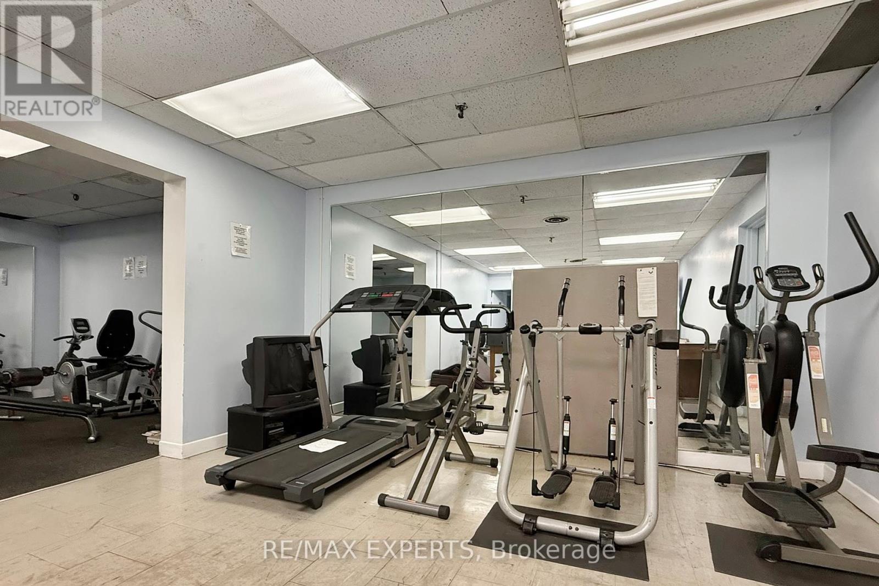66 Scarborough Golf Club Road Toronto, Ontario M1M 3C5
$579,000Maintenance, Common Area Maintenance, Insurance, Parking, Water
$790.01 Monthly
Maintenance, Common Area Maintenance, Insurance, Parking, Water
$790.01 MonthlyDon't miss this amazing opportunity to get into the market with this bright and spacious starter home! Ideally located with convenient access to public transit, schools, and neighbourhood parks. This well-maintained 3-bedroom townhouse offers a functional open-concept layout on the main floor, laminate flooring throughout, and two private entrances. Enjoy summer BBQs or relaxing evenings on your cozy, gated patio. All bedrooms are generously sized with large windows and ample closet space. The community features fantastic amenities including an indoor pool, exercise room, recreation space, and secure underground parking. A great home in a family-friendly community! (id:61852)
Open House
This property has open houses!
2:00 pm
Ends at:4:00 pm
2:00 pm
Ends at:4:00 pm
Property Details
| MLS® Number | E12168726 |
| Property Type | Single Family |
| Neigbourhood | Scarborough |
| Community Name | Scarborough Village |
| CommunityFeatures | Pet Restrictions |
| Features | Carpet Free, In Suite Laundry |
| ParkingSpaceTotal | 1 |
Building
| BathroomTotal | 2 |
| BedroomsAboveGround | 3 |
| BedroomsTotal | 3 |
| Amenities | Storage - Locker |
| Appliances | Dishwasher, Dryer, Microwave, Stove, Washer, Window Coverings, Refrigerator |
| ExteriorFinish | Brick |
| FlooringType | Laminate, Tile |
| HalfBathTotal | 1 |
| HeatingFuel | Electric |
| HeatingType | Baseboard Heaters |
| SizeInterior | 1200 - 1399 Sqft |
| Type | Row / Townhouse |
Parking
| Underground | |
| Garage |
Land
| Acreage | No |
Rooms
| Level | Type | Length | Width | Dimensions |
|---|---|---|---|---|
| Second Level | Primary Bedroom | 15.7 m | 12 m | 15.7 m x 12 m |
| Second Level | Bedroom 2 | 14.1 m | 9.11 m | 14.1 m x 9.11 m |
| Second Level | Bedroom 3 | 10.1 m | 8.1 m | 10.1 m x 8.1 m |
| Main Level | Living Room | 4.04 m | 3.68 m | 4.04 m x 3.68 m |
| Main Level | Dining Room | 3.15 m | 3.68 m | 3.15 m x 3.68 m |
| Main Level | Kitchen | 4.06 m | 3.61 m | 4.06 m x 3.61 m |
Interested?
Contact us for more information
Delphine Honore
Salesperson
277 Cityview Blvd Unit: 16
Vaughan, Ontario L4H 5A4

