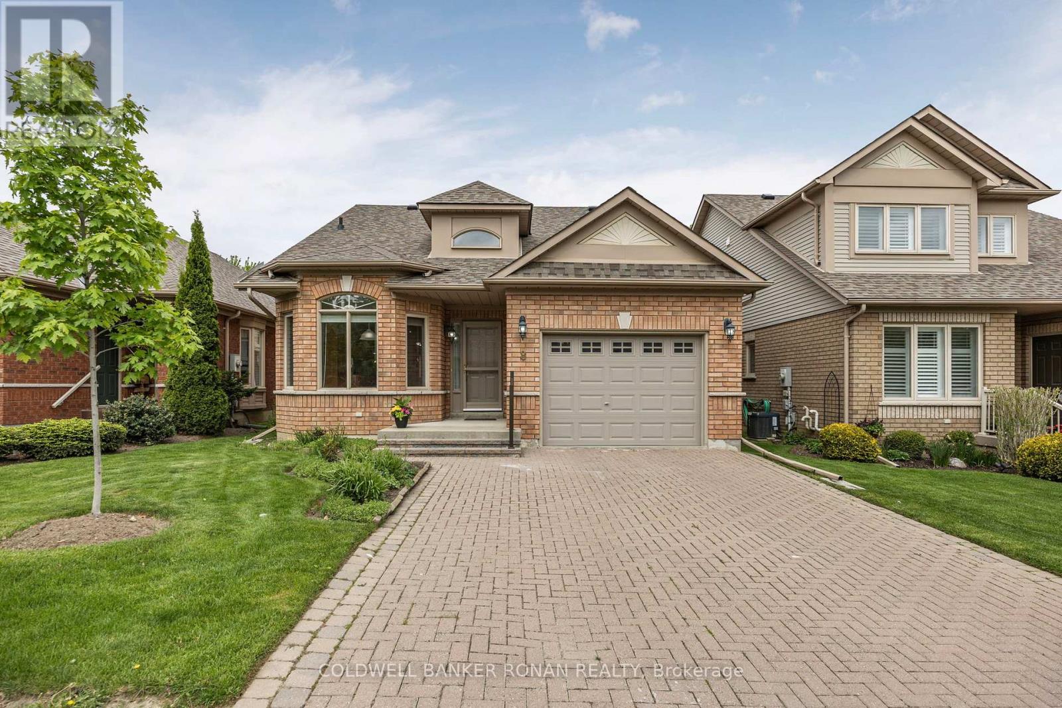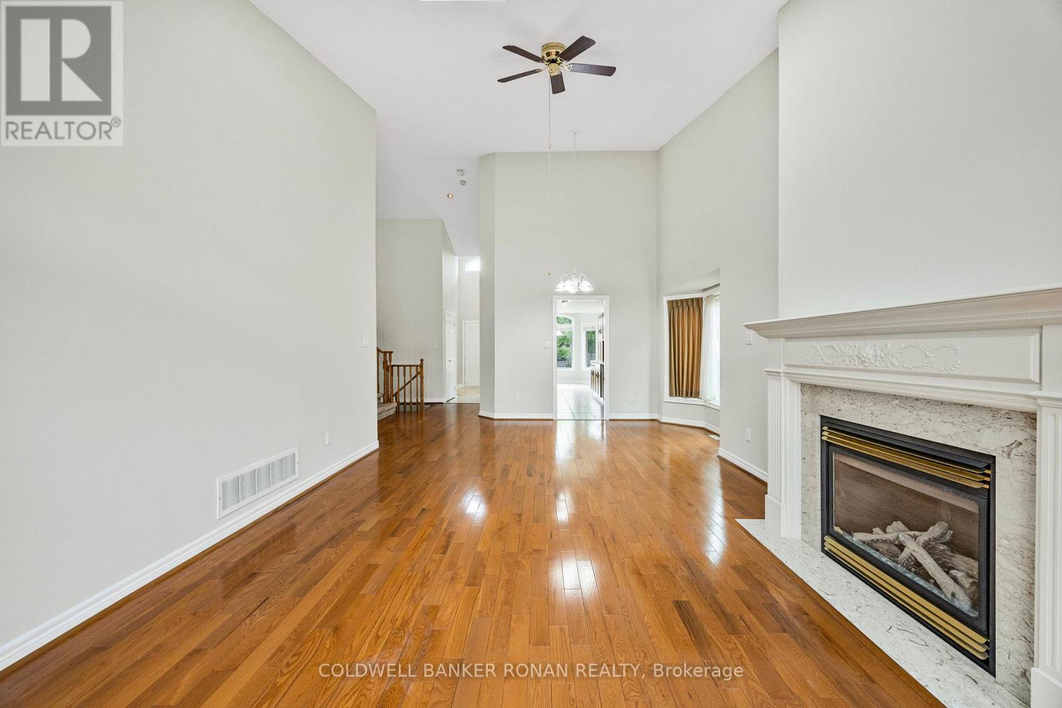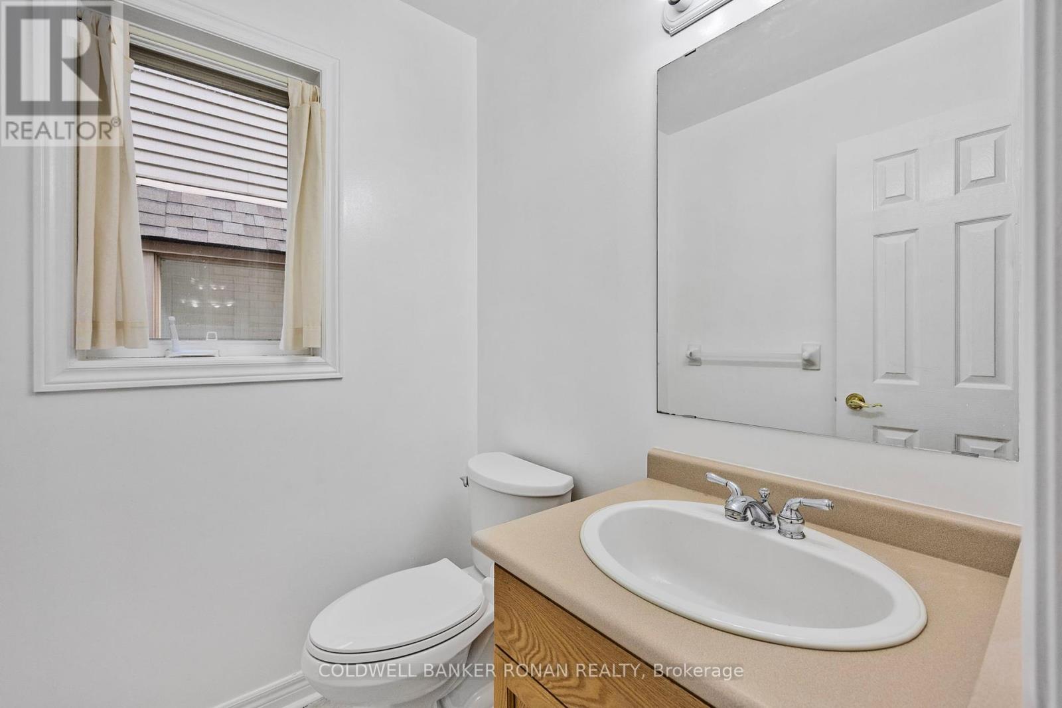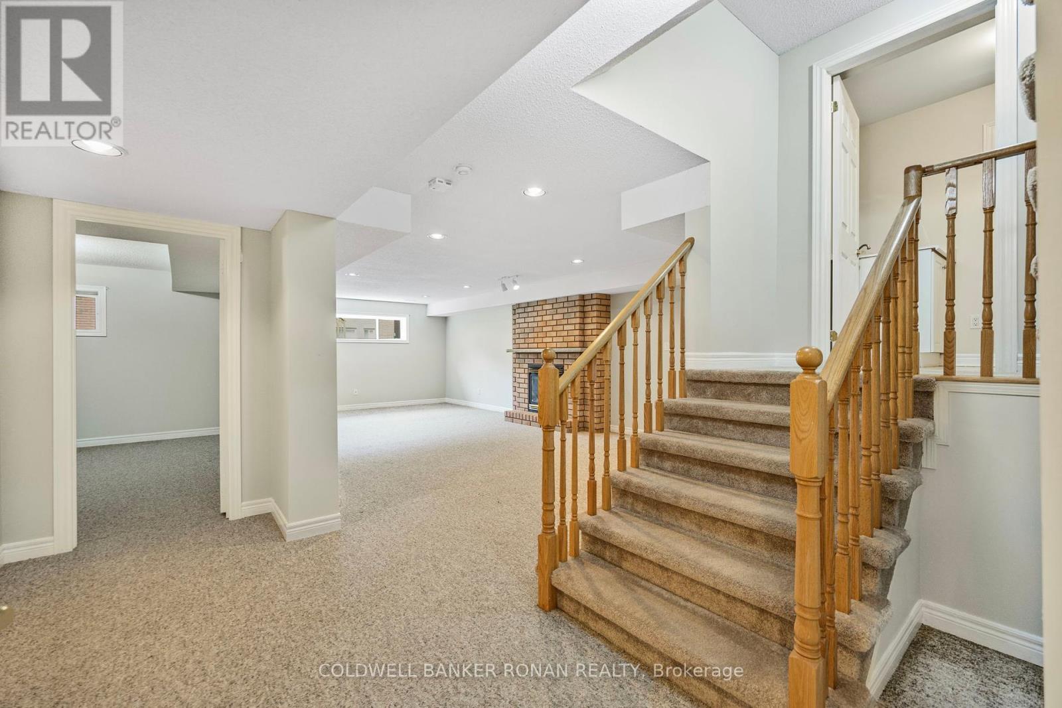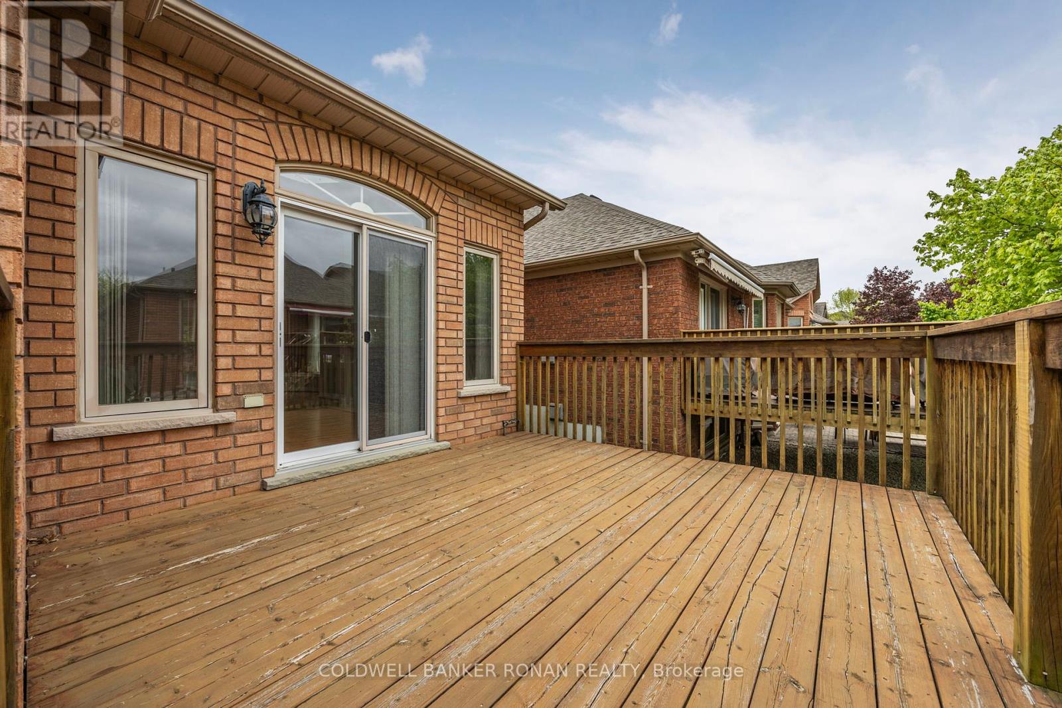9 - 8 Malibu Manor W New Tecumseth, Ontario L9R 2C1
$699,000Maintenance, Common Area Maintenance, Insurance, Water, Parking
$600 Monthly
Maintenance, Common Area Maintenance, Insurance, Water, Parking
$600 MonthlyWelcome to 8 Malibu Manor, the beautiful Renoir model, perfectly situated in the award-winning, adult lifestyle community of Briar Hill. This lovely detached bungalow is ready for a new owner. Offering a spacious floor plan with a large primary suite featuring a 4pc ensuite, large closet and overlooking the meticulously maintained backyard. A nice, bright eat-in kitchen leading to the dining room combined with the living room. Here you will find a cozy fireplace that truly adds comfort to the space and a walkout deck at the back of the home. Need a Den/Office? This one is situated just up a few steps up from the main floor, perfect for multitasking! Finished lower level boasting another bedroom, a 4pc washroom, a recreation room with fireplace, hobby room and utility room. This level offers lots of natural light through the large above grade windows. (id:61852)
Property Details
| MLS® Number | N12168774 |
| Property Type | Single Family |
| Community Name | Alliston |
| AmenitiesNearBy | Golf Nearby |
| CommunityFeatures | Pet Restrictions |
| EquipmentType | Water Heater |
| Features | Flat Site, Conservation/green Belt, Dry |
| ParkingSpaceTotal | 3 |
| RentalEquipmentType | Water Heater |
| Structure | Deck, Porch |
Building
| BathroomTotal | 3 |
| BedroomsAboveGround | 1 |
| BedroomsBelowGround | 1 |
| BedroomsTotal | 2 |
| Age | 16 To 30 Years |
| Amenities | Fireplace(s) |
| Appliances | Garage Door Opener Remote(s), Water Heater |
| ArchitecturalStyle | Bungalow |
| BasementDevelopment | Finished |
| BasementType | Full (finished) |
| ConstructionStyleAttachment | Detached |
| CoolingType | Central Air Conditioning |
| ExteriorFinish | Brick |
| FireplacePresent | Yes |
| FireplaceTotal | 2 |
| FlooringType | Ceramic, Hardwood, Carpeted |
| FoundationType | Poured Concrete |
| HalfBathTotal | 1 |
| HeatingFuel | Natural Gas |
| HeatingType | Forced Air |
| StoriesTotal | 1 |
| SizeInterior | 1200 - 1399 Sqft |
| Type | House |
Parking
| Attached Garage | |
| Garage |
Land
| Acreage | No |
| LandAmenities | Golf Nearby |
| ZoningDescription | Residential Condominium |
Rooms
| Level | Type | Length | Width | Dimensions |
|---|---|---|---|---|
| Second Level | Den | 3.04 m | 2.74 m | 3.04 m x 2.74 m |
| Basement | Recreational, Games Room | 4.42 m | 8.41 m | 4.42 m x 8.41 m |
| Basement | Bedroom 2 | 3.99 m | 3.5 m | 3.99 m x 3.5 m |
| Basement | Other | 3.54 m | 3.05 m | 3.54 m x 3.05 m |
| Main Level | Kitchen | 2.74 m | 7.04 m | 2.74 m x 7.04 m |
| Main Level | Dining Room | 3.93 m | 7.31 m | 3.93 m x 7.31 m |
| Main Level | Living Room | 3.93 m | 7.31 m | 3.93 m x 7.31 m |
| Main Level | Primary Bedroom | 4.57 m | 3.05 m | 4.57 m x 3.05 m |
| In Between | Laundry Room | 1.6 m | 2.39 m | 1.6 m x 2.39 m |
https://www.realtor.ca/real-estate/28356902/9-8-malibu-manor-w-new-tecumseth-alliston-alliston
Interested?
Contact us for more information
Colleen Kearns
Broker
367 Victoria Street East
Alliston, Ontario L9R 1J7
