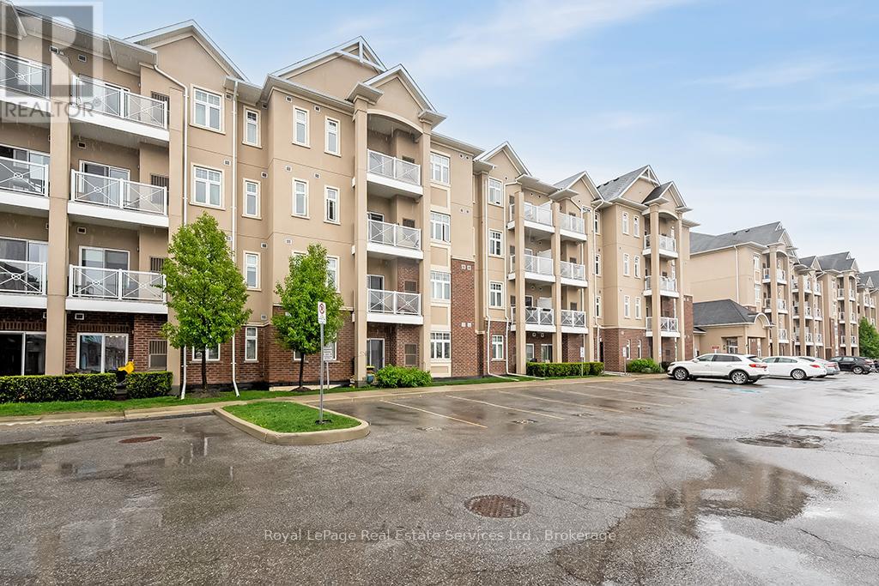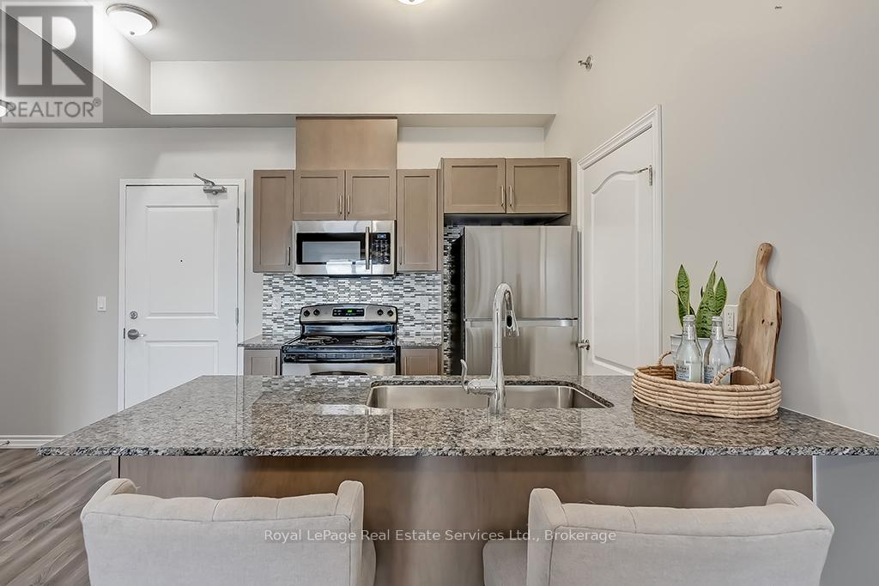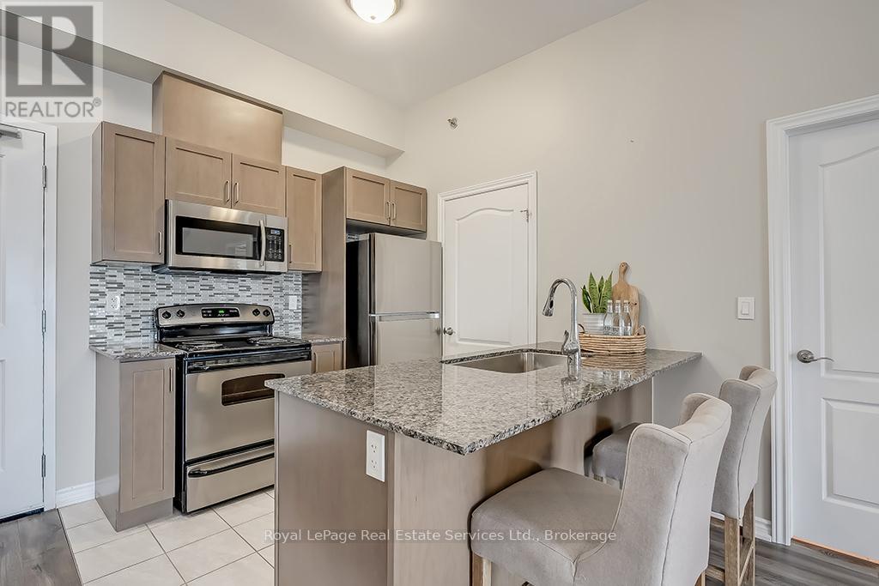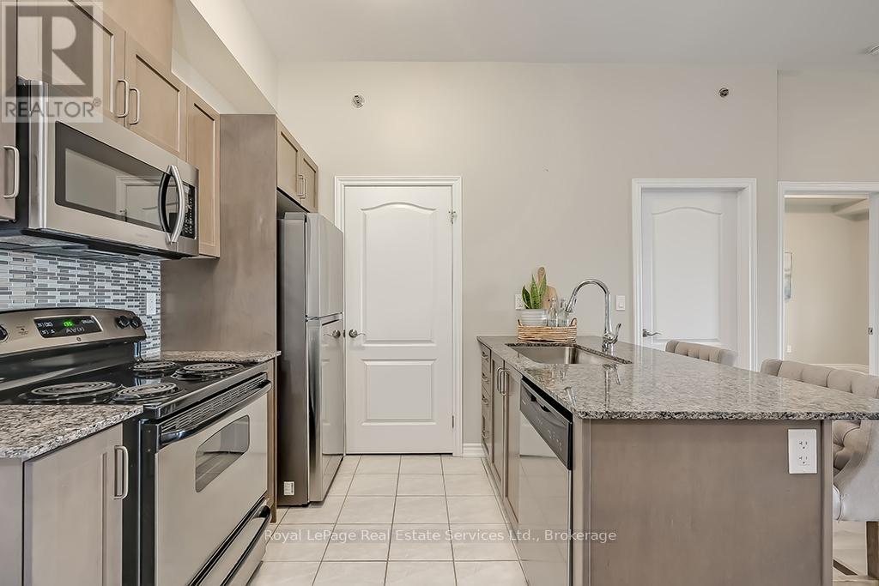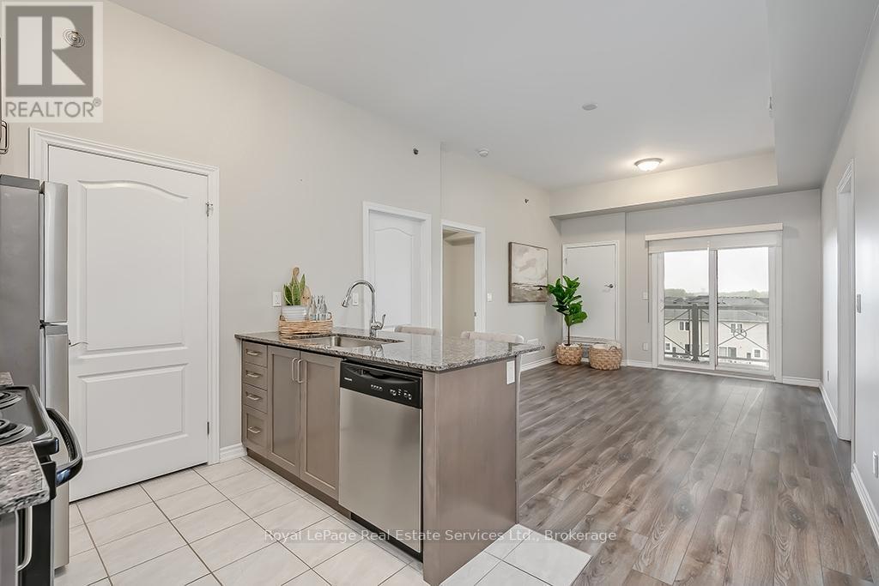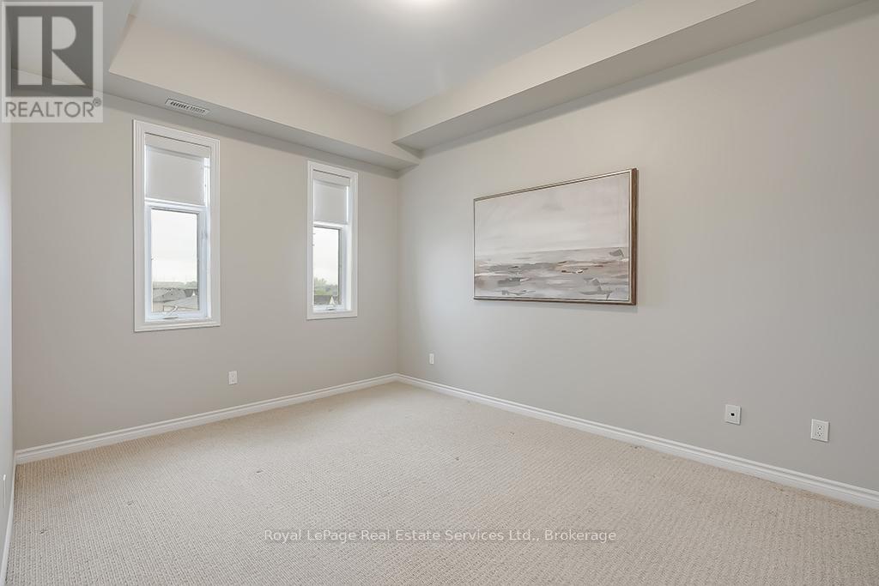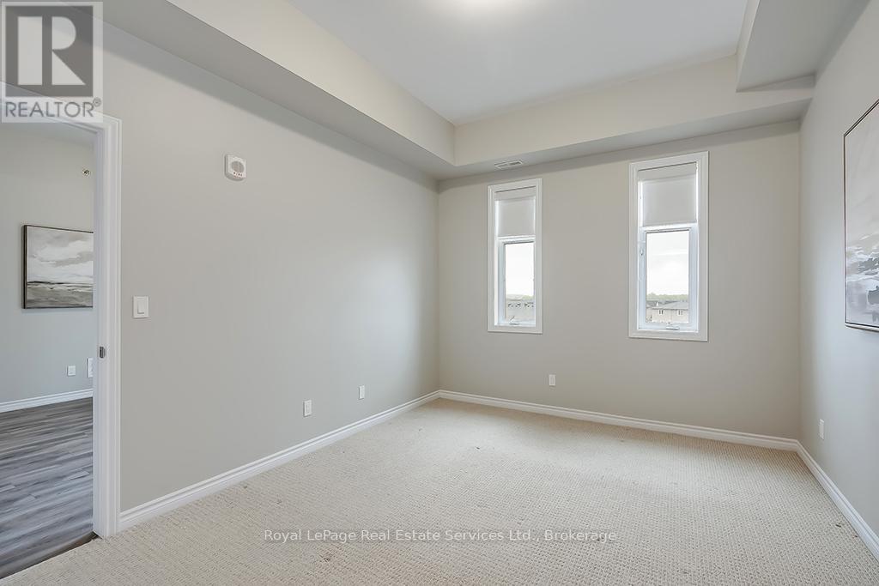409 - 1370 Costigan Road Milton, Ontario L9T 0Y8
$2,700 Monthly
Welcome to this beautifully designed 2 bed, 2 bath unit offering 935 sq ft of stylish living space. Fantastic open concept layout featuring a modern kitchen with granite countertops, breakfast bar, stainless steel appliances & pantry for additional storage. Spacious great room with direct access to the private balcony, perfect for relaxing. The functional split-bedroom floor plan offers excellent privacy. Primary bedroom with a walk-in closet & 4 pc ensuite. Second bedroom also with a walk-in closet & ensuite privilege to the main 4pc bath. This unit includes in-suite laundry, 1 underground parking spot & 1 locker. Located in a family friendly, centrally located neighbourhood close to schools, parks, trails, shopping and more with easy access to major HWYs and within walking distance to Milton GO Station. (id:61852)
Property Details
| MLS® Number | W12168482 |
| Property Type | Single Family |
| Community Name | 1027 - CL Clarke |
| CommunityFeatures | Pet Restrictions |
| Features | Elevator, Balcony, In Suite Laundry |
| ParkingSpaceTotal | 1 |
Building
| BathroomTotal | 2 |
| BedroomsAboveGround | 2 |
| BedroomsTotal | 2 |
| Age | 6 To 10 Years |
| Amenities | Visitor Parking, Party Room, Storage - Locker |
| Appliances | All, Dishwasher, Dryer, Microwave, Stove, Washer, Window Coverings, Refrigerator |
| CoolingType | Central Air Conditioning |
| ExteriorFinish | Stucco, Brick |
| HeatingFuel | Natural Gas |
| HeatingType | Forced Air |
| SizeInterior | 900 - 999 Sqft |
| Type | Apartment |
Parking
| Underground | |
| Garage |
Land
| Acreage | No |
Rooms
| Level | Type | Length | Width | Dimensions |
|---|---|---|---|---|
| Main Level | Foyer | Measurements not available | ||
| Main Level | Kitchen | 2.26 m | 2.29 m | 2.26 m x 2.29 m |
| Main Level | Great Room | 3.48 m | 5.38 m | 3.48 m x 5.38 m |
| Main Level | Primary Bedroom | 3.25 m | 4.17 m | 3.25 m x 4.17 m |
| Main Level | Bedroom 2 | 3.3 m | 3.35 m | 3.3 m x 3.35 m |
| Main Level | Laundry Room | Measurements not available |
https://www.realtor.ca/real-estate/28355965/409-1370-costigan-road-milton-cl-clarke-1027-cl-clarke
Interested?
Contact us for more information
Lesley Kennedy
Salesperson
326 Lakeshore Rd E
Oakville, Ontario L6J 1J6
Stephanie Kennedy
Salesperson
326 Lakeshore Rd E
Oakville, Ontario L6J 1J6
