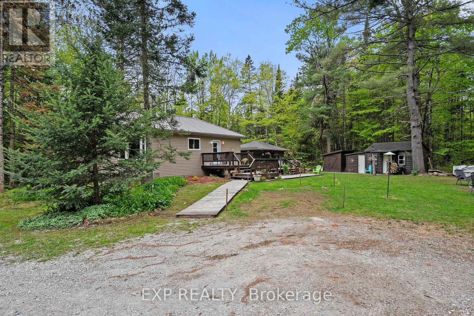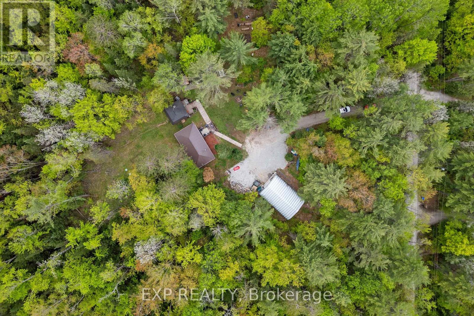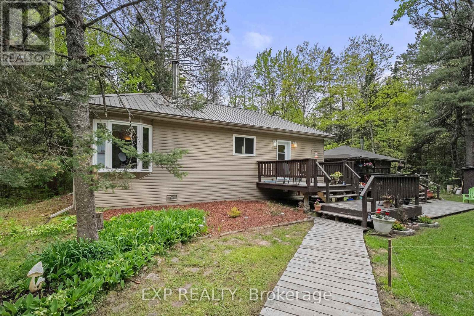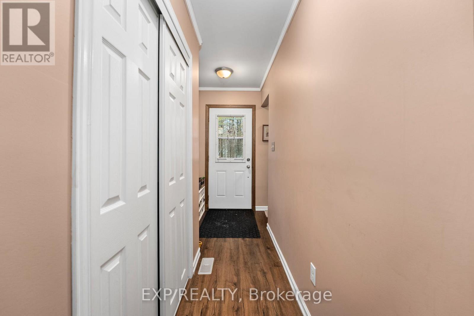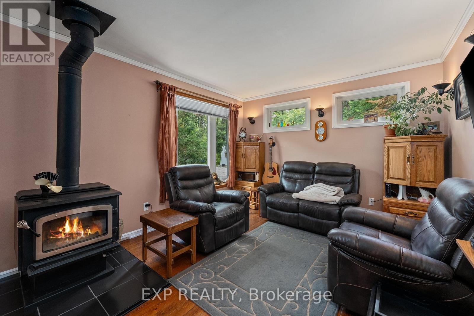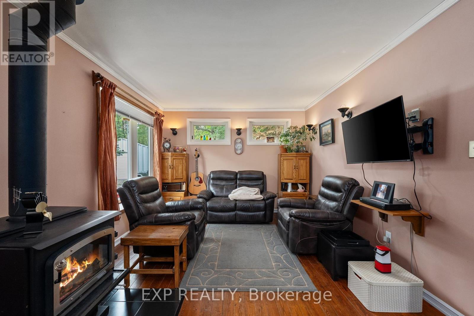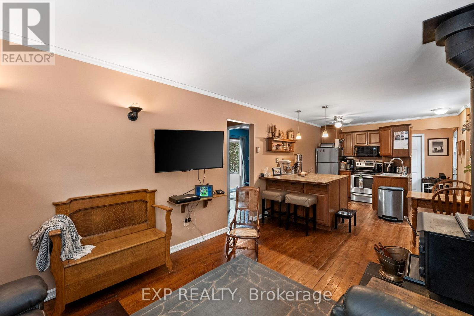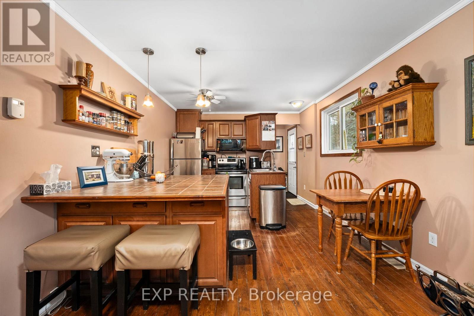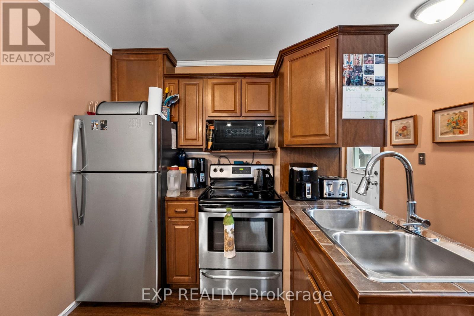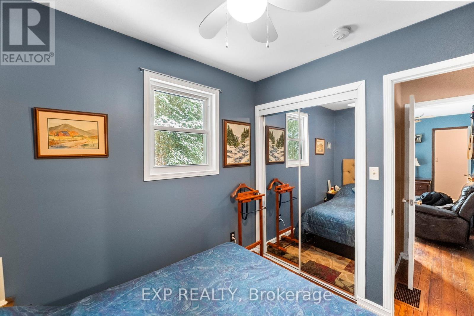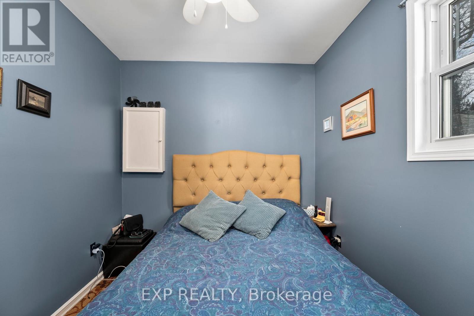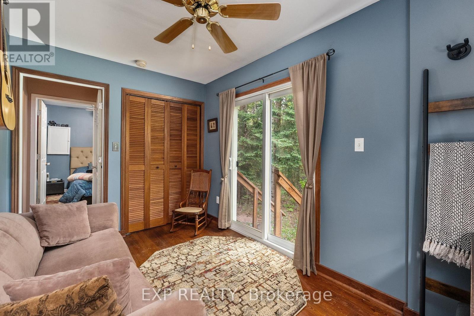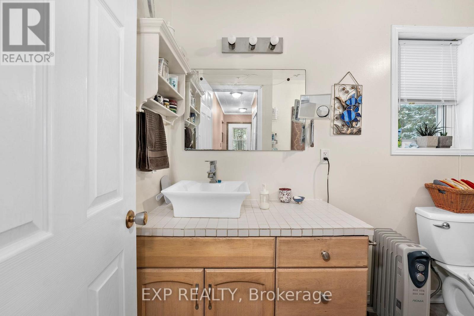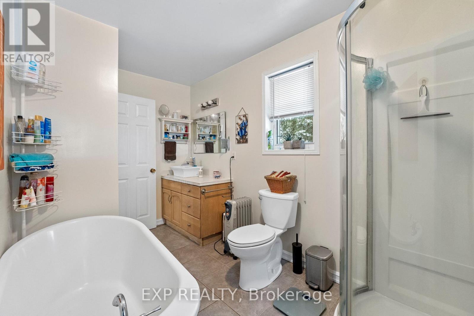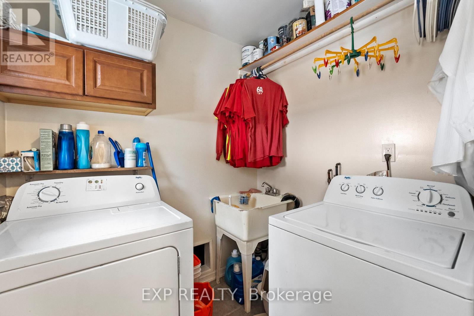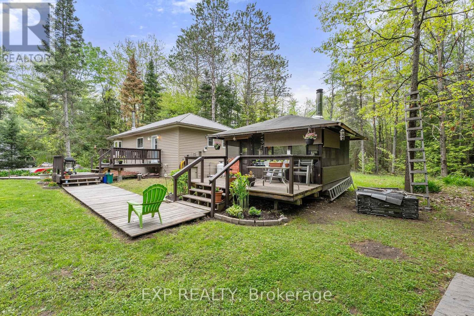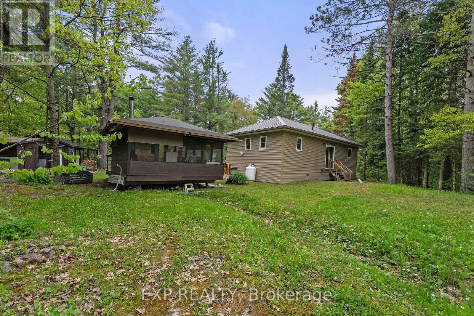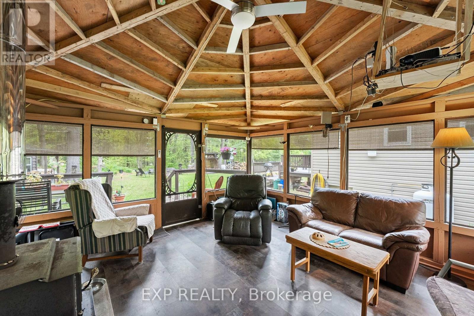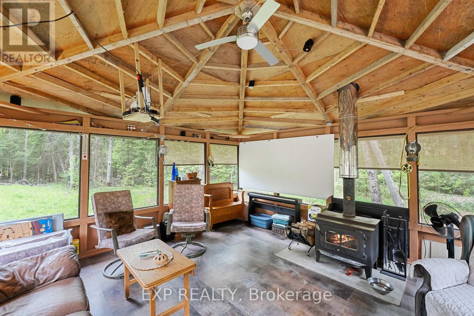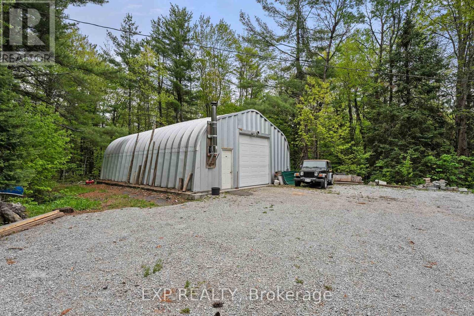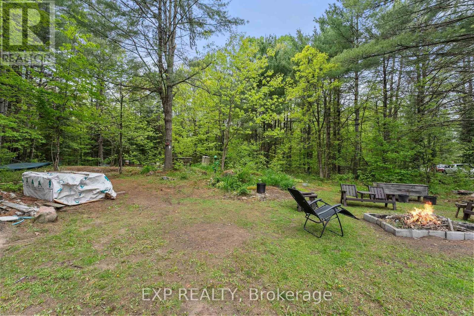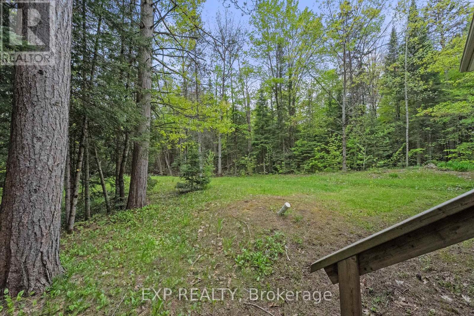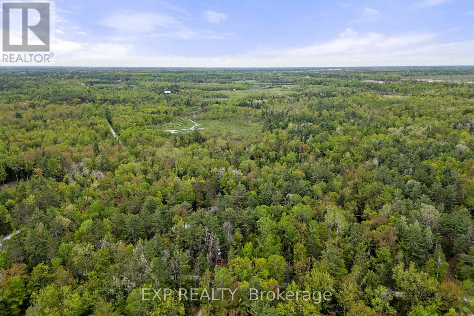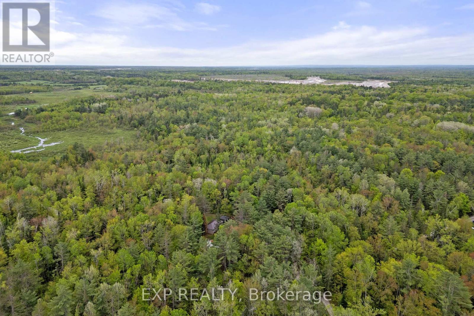6566 Pioneer Village Lane Ramara, Ontario L0K 1W0
$649,000
Nestled On A Tranquil 10-Acre Lot With Over 650Ft Of Private Road Frontage In Close Proximity To Lake Dalrymple, Young Lake, And The Head River, This Charming Raised Bungalow Offers The Perfect Blend Of Nature, Privacy And Comfort. Surrounded By A Mature Forest, Great For Birdwatching! The Property Is Frequently Visited By Moose, Deer, And Wild Turkey, Making It A True Nature Lovers Paradise! Most Updates Have Been Completed Within The Last 10 Years. Inside, The Two-Bedroom Home Features A Bright And Airy Living Room With An Open-Concept Layout That Flows Seamlessly Into The Kitchen, Ideal For Both Everyday Living And Entertaining. The Generous Primary Bedroom Provides Ample Space, While The Cozy Second Bedroom Is Perfect For Guests Or A Home Office. The Main Floor Also Includes A Convenient Four-Piece Bathroom With An Attached Laundry Area, Adding To The Homes Accessibility. Step Outside To Unwind On The Expansive Front Deck, Host Gatherings In The 16' X 16' Pavilion, Or Take Advantage Of The Large Heated And Insulated Shed. The 30' X 40' Heated And Insulated Garage Offers Plenty Of Room For Vehicles, Storage, And All Your Outdoor Equipment. With Snowmobile And ATV Trails Just Down The Road, Countless Walking And Hiking Trails Nearby, And So Much More To Explore, This Is A Rare Opportunity To Own 10 Acres Of Outdoor Paradise. Dont Miss Your Chance To Make This Property Your Own! (id:61852)
Property Details
| MLS® Number | S12168164 |
| Property Type | Single Family |
| Community Name | Rural Ramara |
| Easement | Right Of Way |
| EquipmentType | Propane Tank |
| Features | Wooded Area, Irregular Lot Size |
| ParkingSpaceTotal | 10 |
| RentalEquipmentType | Propane Tank |
| Structure | Deck, Porch, Shed |
Building
| BathroomTotal | 1 |
| BedroomsAboveGround | 2 |
| BedroomsTotal | 2 |
| Appliances | Water Treatment, Water Purifier, Water Heater, Water Softener, All, Dryer, Microwave, Stove, Washer, Window Coverings, Refrigerator |
| ArchitecturalStyle | Raised Bungalow |
| BasementType | Crawl Space |
| ConstructionStyleAttachment | Detached |
| CoolingType | Window Air Conditioner |
| ExteriorFinish | Vinyl Siding |
| FlooringType | Wood, Ceramic |
| FoundationType | Poured Concrete |
| HeatingFuel | Propane |
| HeatingType | Forced Air |
| StoriesTotal | 1 |
| SizeInterior | 700 - 1100 Sqft |
| Type | House |
| UtilityWater | Drilled Well |
Parking
| Detached Garage | |
| Garage |
Land
| AccessType | Private Road, Year-round Access |
| Acreage | Yes |
| Sewer | Septic System |
| SizeDepth | 1332 Ft ,9 In |
| SizeFrontage | 324 Ft ,10 In |
| SizeIrregular | 324.9 X 1332.8 Ft ; 9.569 Acres |
| SizeTotalText | 324.9 X 1332.8 Ft ; 9.569 Acres|5 - 9.99 Acres |
| ZoningDescription | Srs |
Rooms
| Level | Type | Length | Width | Dimensions |
|---|---|---|---|---|
| Main Level | Kitchen | 8.17 m | 3.35 m | 8.17 m x 3.35 m |
| Main Level | Living Room | 8.17 m | 3.35 m | 8.17 m x 3.35 m |
| Main Level | Primary Bedroom | 2.8 m | 2.42 m | 2.8 m x 2.42 m |
| Main Level | Bedroom 2 | 3.9 m | 2.46 m | 3.9 m x 2.46 m |
| Main Level | Bathroom | 3.26 m | 2.11 m | 3.26 m x 2.11 m |
| Main Level | Laundry Room | 1.93 m | 1.79 m | 1.93 m x 1.79 m |
| Main Level | Utility Room | 2.13 m | 1.66 m | 2.13 m x 1.66 m |
https://www.realtor.ca/real-estate/28356196/6566-pioneer-village-lane-ramara-rural-ramara
Interested?
Contact us for more information
Jennifer Jones
Salesperson
4711 Yonge St 10/flr Ste B
Toronto, Ontario M2N 6K8
Jake Jordan
Salesperson

