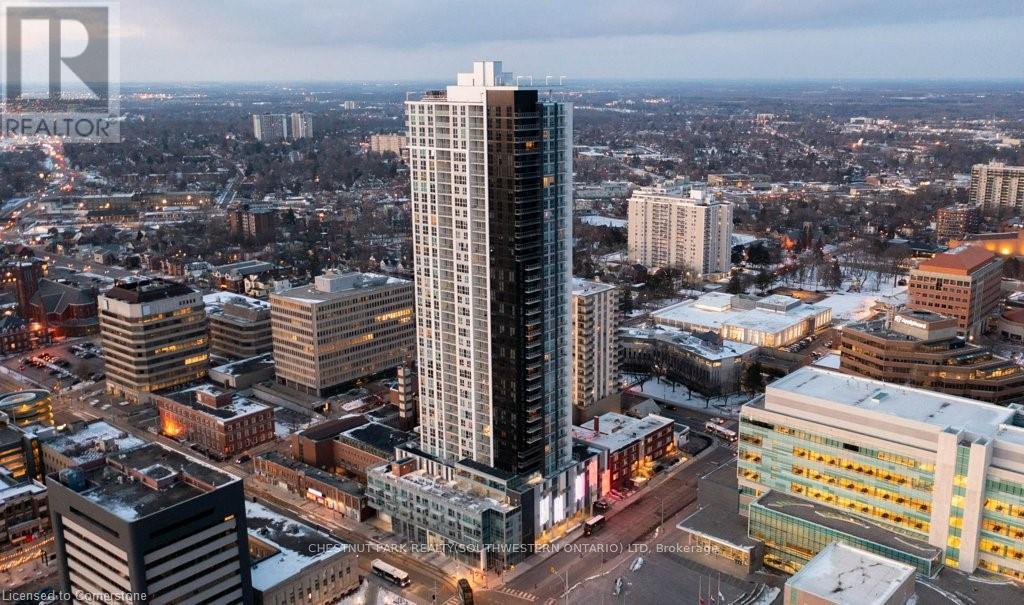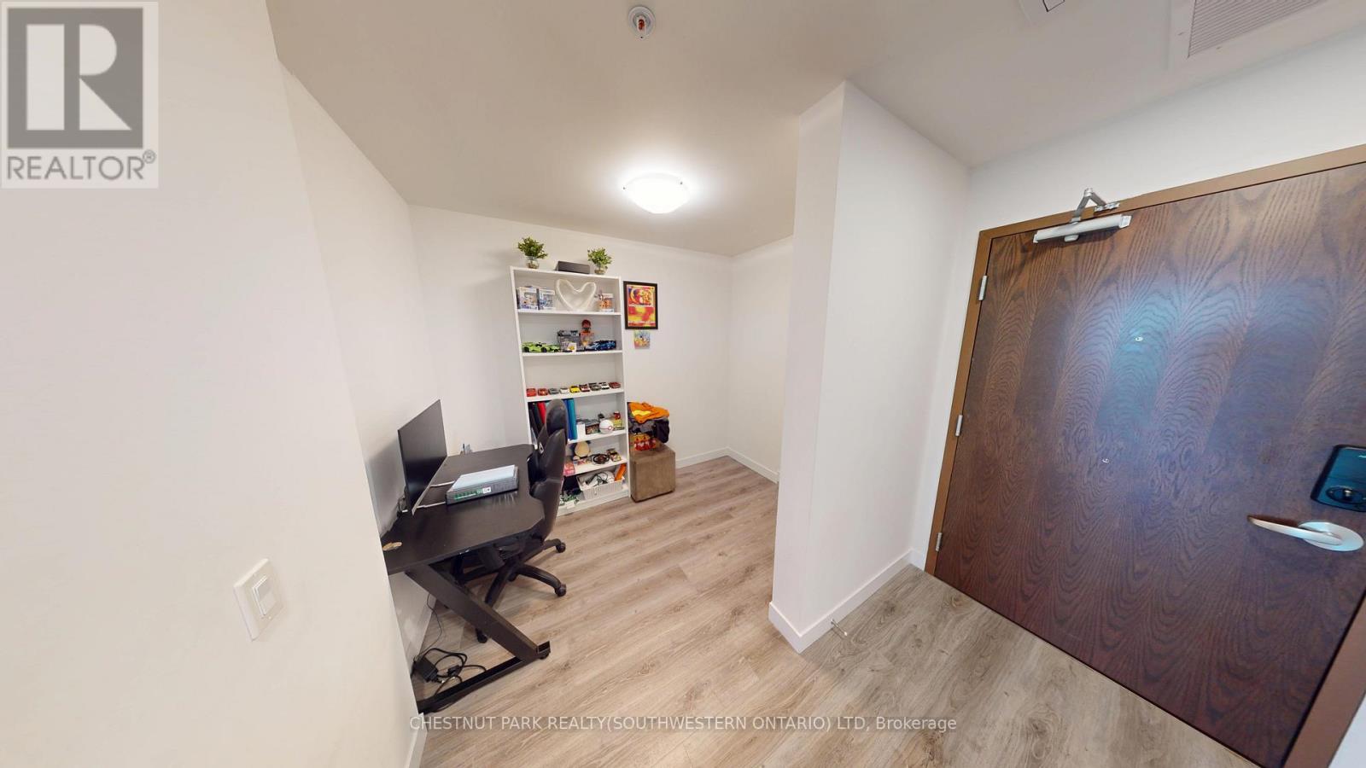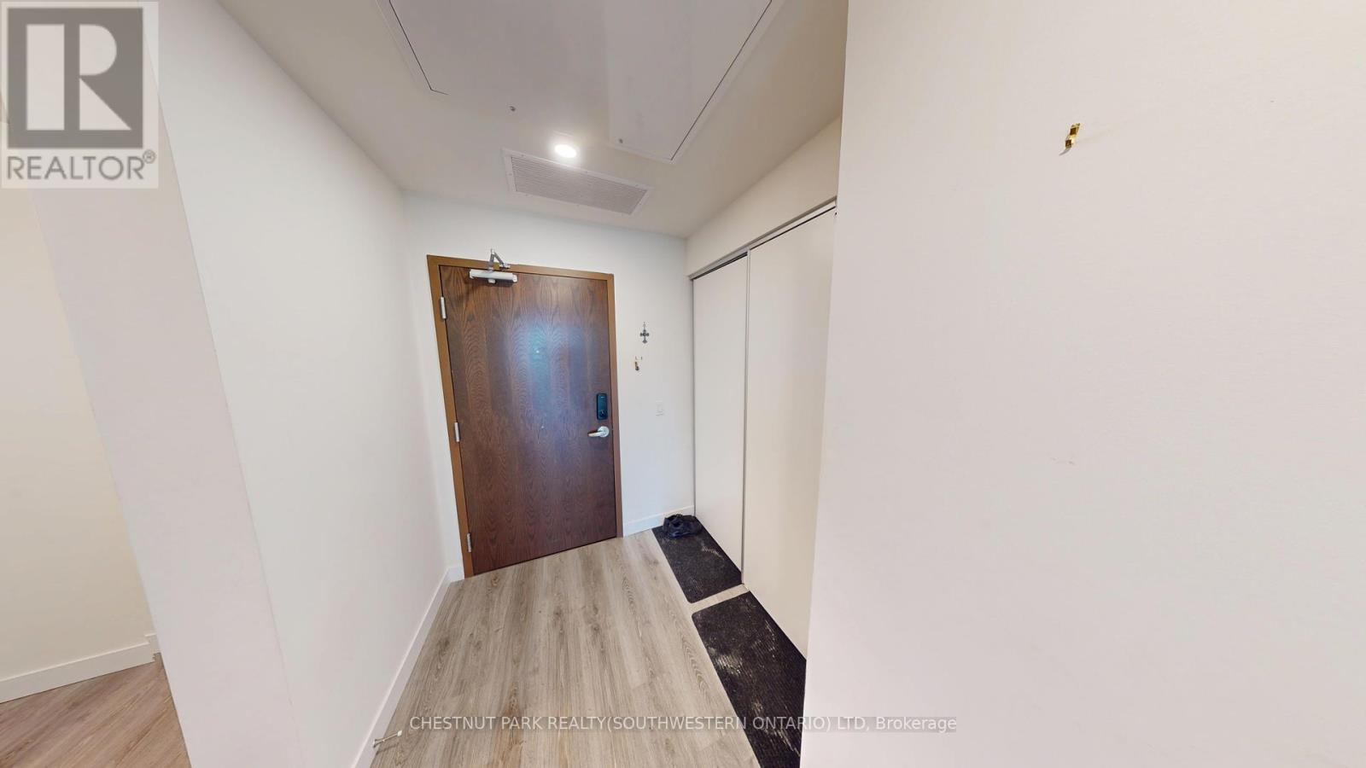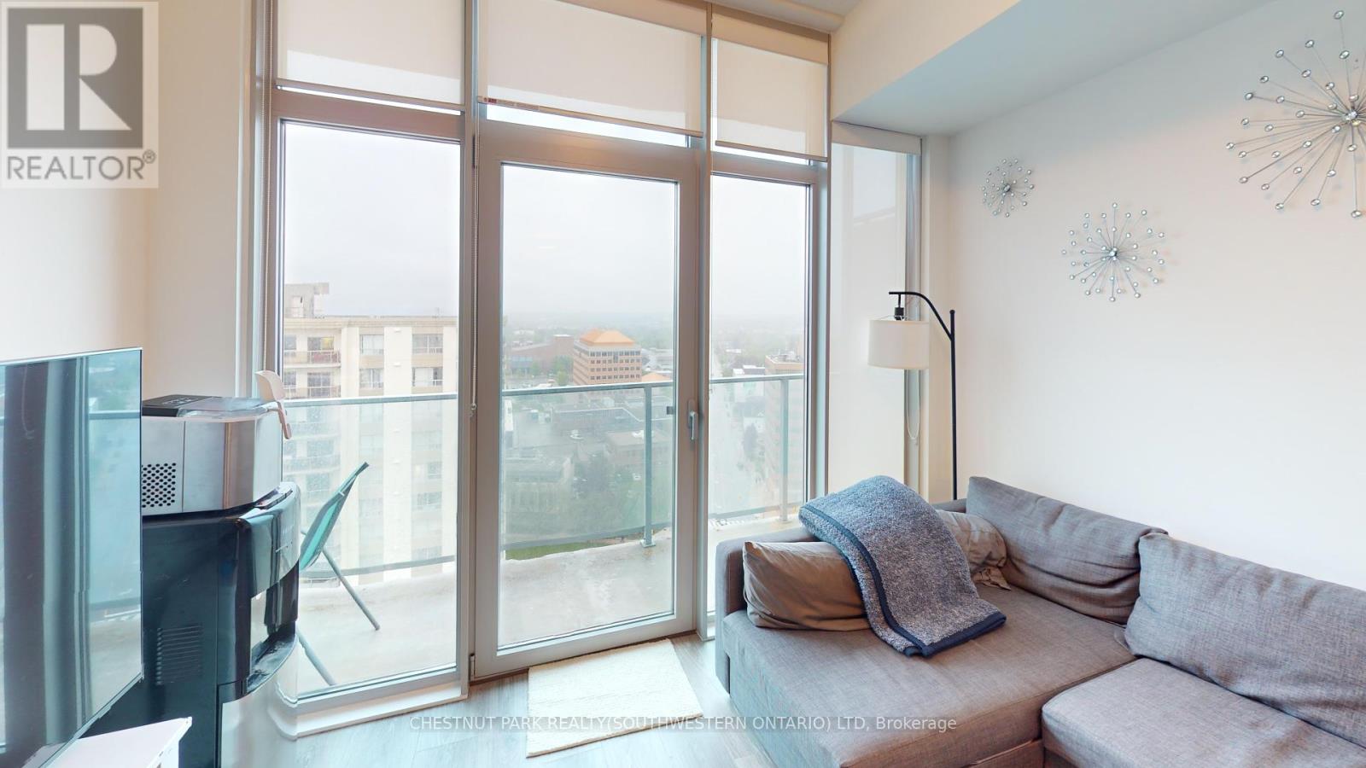1806 - 60 Frederick Street Kitchener, Ontario N2H 0C7
$337,000Maintenance, Insurance, Common Area Maintenance, Heat, Water
$455.93 Monthly
Maintenance, Insurance, Common Area Maintenance, Heat, Water
$455.93 MonthlyExperience urban living at its finest in this stunning 1 bedroom + den condo located on the 18th floor of the sought-after DTK building in Downtown Kitchener. This open-concept unit features floor-to-ceiling windows that flood the space with natural light, stainless steel appliances, quartz countertops, in-suite laundry, and an expansive 69 sq. ft. balcony offering breathtaking views. Smart technology adds convenience with a central hub to control your thermostat and secure entry. Absolutely move-in ready, this condo also provides access to top-tier building amenities including concierge service, a fitness centre, yoga room, party room, private meeting space, and a rooftop terrace complete with BBQs, a mini dog park, and plenty of seating. Located in the heart of downtown, you're steps to the Kitchener Farmers Market, great restaurants, shops, entertainment, and transit-ION LRT and GRT bus stops are right outside your door, with quick access to Conestoga College, University of Waterloo, Wilfrid Laurier University, and the GO Station. With low condo fees and a storage locker included, this is your opportunity to own a piece of the DTK lifestyle. (id:61852)
Property Details
| MLS® Number | X12168344 |
| Property Type | Single Family |
| AmenitiesNearBy | Hospital, Park, Public Transit, Schools |
| CommunityFeatures | Pet Restrictions, Community Centre |
| Features | Elevator, Lighting, Wheelchair Access, Balcony, In Suite Laundry |
| ViewType | City View |
Building
| BathroomTotal | 1 |
| BedroomsAboveGround | 1 |
| BedroomsBelowGround | 1 |
| BedroomsTotal | 2 |
| Age | 0 To 5 Years |
| Amenities | Security/concierge, Exercise Centre, Party Room, Visitor Parking, Storage - Locker |
| Appliances | Dishwasher, Dryer, Microwave, Stove, Washer, Window Coverings, Refrigerator |
| CoolingType | Central Air Conditioning |
| ExteriorFinish | Concrete |
| FireProtection | Controlled Entry, Alarm System |
| FoundationType | Concrete |
| HeatingFuel | Natural Gas |
| HeatingType | Forced Air |
| SizeInterior | 500 - 599 Sqft |
| Type | Apartment |
Parking
| No Garage |
Land
| Acreage | No |
| LandAmenities | Hospital, Park, Public Transit, Schools |
| ZoningDescription | D4 |
Rooms
| Level | Type | Length | Width | Dimensions |
|---|---|---|---|---|
| Main Level | Kitchen | 3.28 m | 3.28 m | 3.28 m x 3.28 m |
| Main Level | Living Room | 2.38 m | 3.28 m | 2.38 m x 3.28 m |
| Main Level | Bedroom | 4.01 m | 2.49 m | 4.01 m x 2.49 m |
| Main Level | Bathroom | 2.49 m | 2.49 m | 2.49 m x 2.49 m |
| Main Level | Den | 2.74 m | 1.83 m | 2.74 m x 1.83 m |
https://www.realtor.ca/real-estate/28356348/1806-60-frederick-street-kitchener
Interested?
Contact us for more information
Nicole Ashley Prokopowicz
Salesperson
75 King St South #50a
Waterloo, Ontario N2J 1P2




















