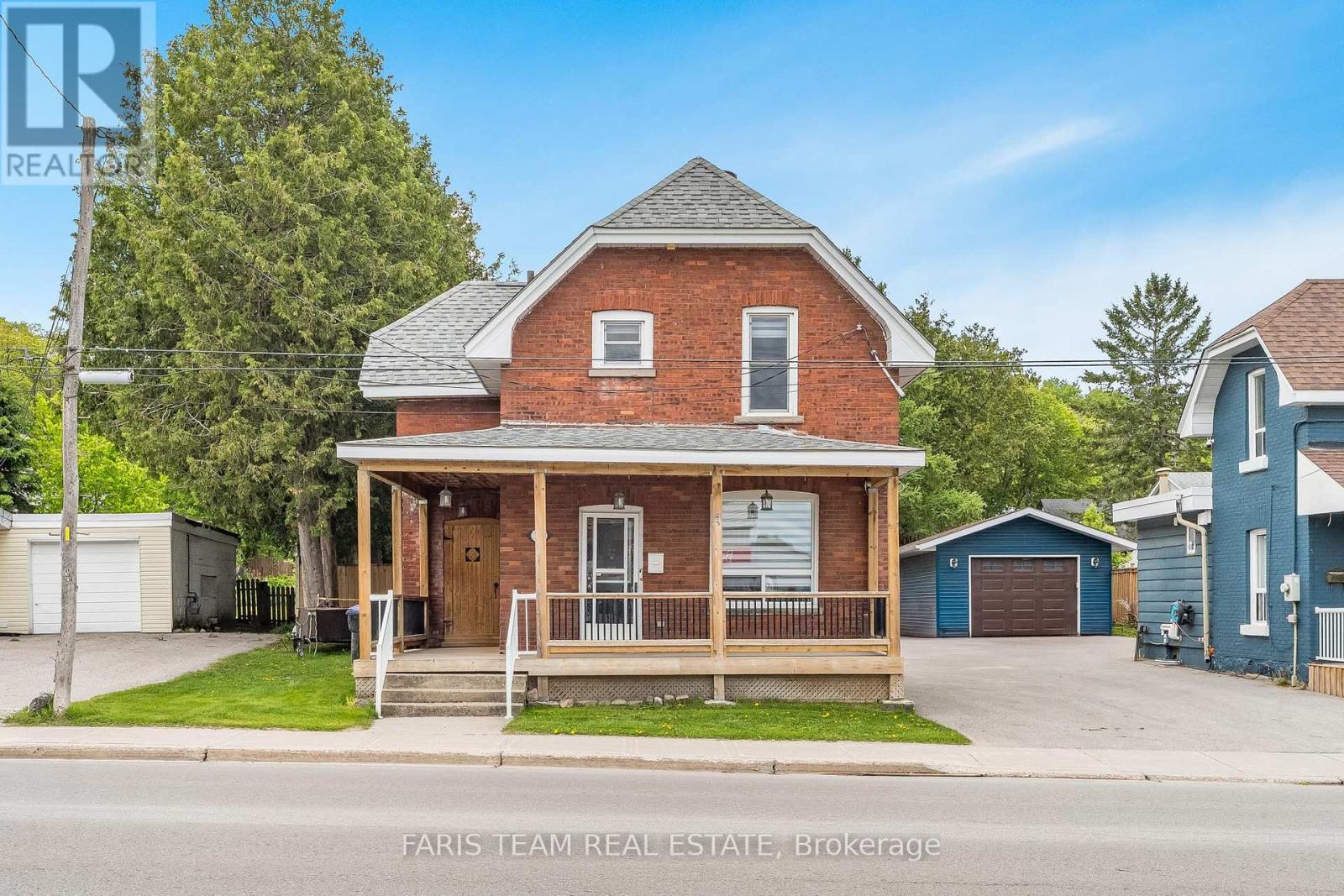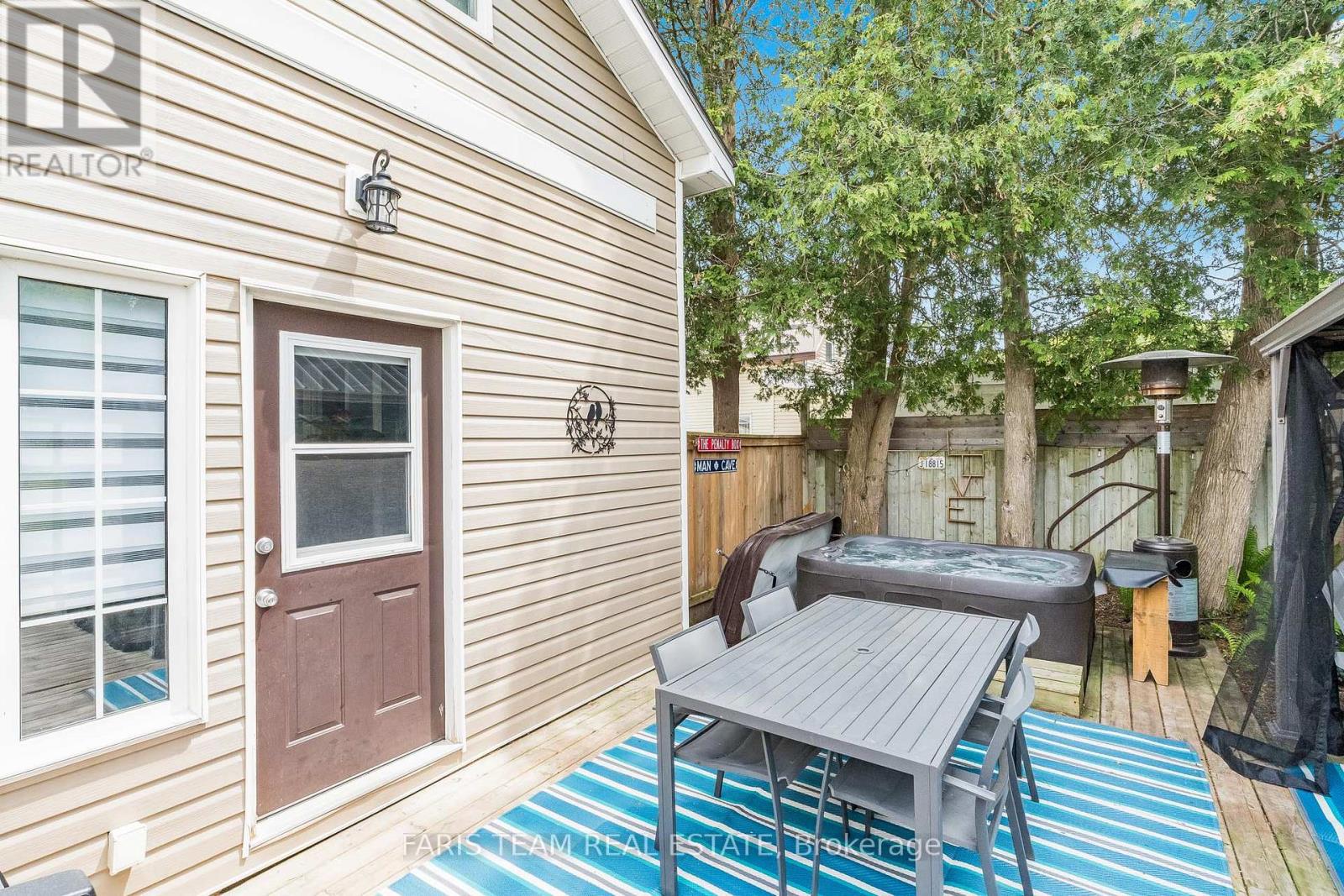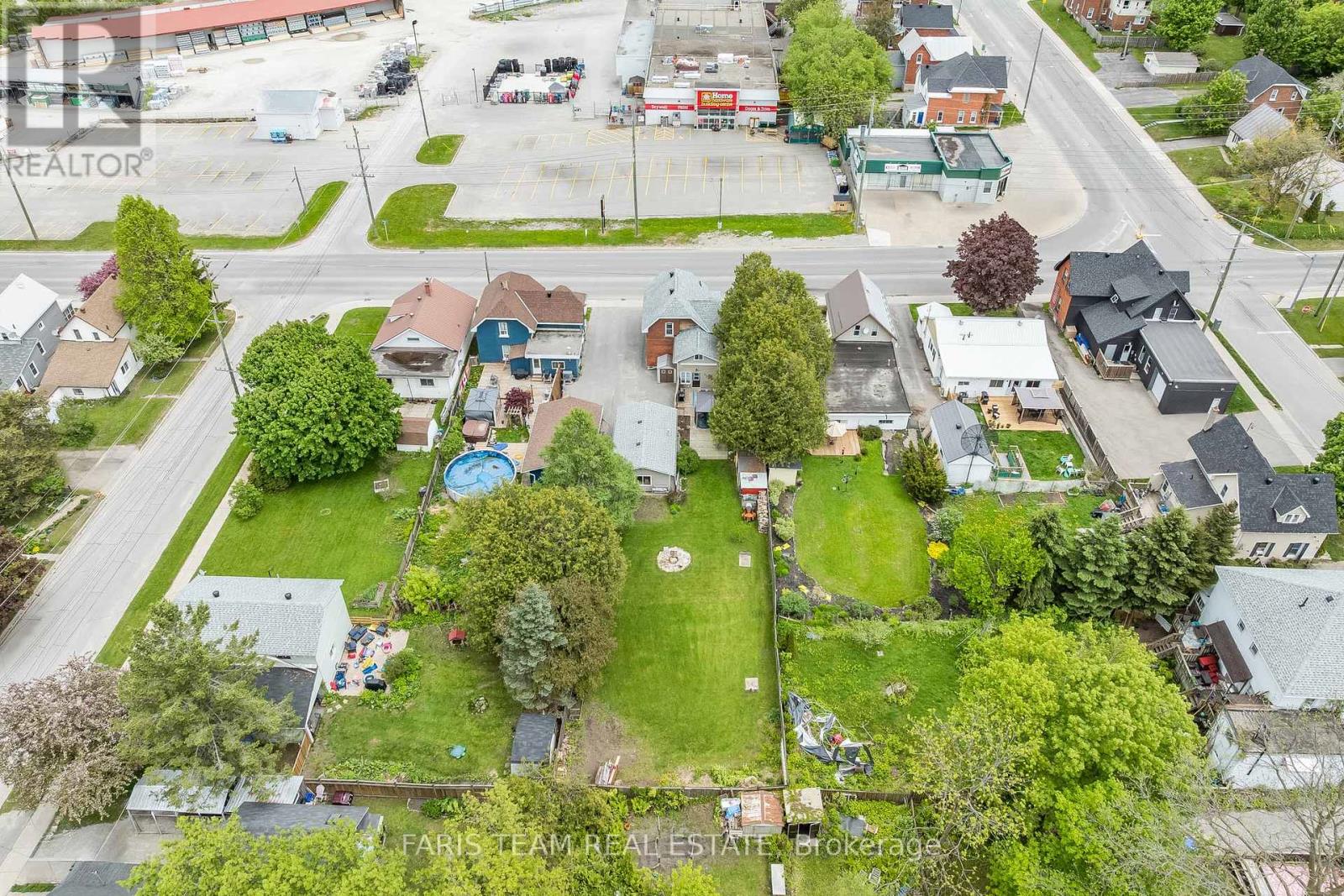196 Fourth Street Midland, Ontario L4R 3T4
$599,900
Top 5 Reasons You Will Love This Home: 1) Set on a massive lot, this property features a detached garage and unbeatable proximity to all local amenities for everyday ease 2) Inside, you'll find a charming three bedroom layout with excellent storage, offering both functionality and comfort for families or couples3) The thoughtfully designed floor plan includes a spacious kitchen, a sun-drenched living area, and a convenient mudroom that adds practicality 4) Venture outside into the expansive, fully fenced yard, perfect for kids, pets, or hosting summer get-togethers with plenty of room to relax or play 5) Enjoy the best of the area just steps from your door, with Georgian Bay, scenic walking trails, local restaurants, and boutique shops all within easy reach. 1,212 above grade sq.ft. plus an unfinished basement. Visit our website for more detailed information. (id:61852)
Property Details
| MLS® Number | S12168387 |
| Property Type | Single Family |
| Community Name | Midland |
| AmenitiesNearBy | Public Transit |
| Features | Level Lot, Wooded Area |
| ParkingSpaceTotal | 4 |
| Structure | Deck, Workshop, Shed |
Building
| BathroomTotal | 2 |
| BedroomsAboveGround | 3 |
| BedroomsTotal | 3 |
| Age | 100+ Years |
| Appliances | Dishwasher, Dryer, Stove, Water Heater, Washer, Window Coverings, Refrigerator |
| BasementDevelopment | Unfinished |
| BasementType | Partial (unfinished) |
| ConstructionStyleAttachment | Detached |
| CoolingType | Central Air Conditioning |
| ExteriorFinish | Brick |
| FlooringType | Laminate |
| FoundationType | Stone |
| HalfBathTotal | 1 |
| HeatingFuel | Natural Gas |
| HeatingType | Forced Air |
| StoriesTotal | 2 |
| SizeInterior | 1100 - 1500 Sqft |
| Type | House |
| UtilityWater | Municipal Water |
Parking
| Detached Garage | |
| Garage |
Land
| Acreage | No |
| LandAmenities | Public Transit |
| Sewer | Sanitary Sewer |
| SizeDepth | 200 Ft |
| SizeFrontage | 50 Ft |
| SizeIrregular | 50 X 200 Ft |
| SizeTotalText | 50 X 200 Ft|under 1/2 Acre |
| ZoningDescription | Rs2 |
Rooms
| Level | Type | Length | Width | Dimensions |
|---|---|---|---|---|
| Second Level | Bedroom | 3.63 m | 3.58 m | 3.63 m x 3.58 m |
| Second Level | Bedroom | 3.35 m | 3.11 m | 3.35 m x 3.11 m |
| Second Level | Bedroom | 3.07 m | 2.83 m | 3.07 m x 2.83 m |
| Main Level | Kitchen | 4.07 m | 3.68 m | 4.07 m x 3.68 m |
| Main Level | Dining Room | 3.4 m | 3.32 m | 3.4 m x 3.32 m |
| Main Level | Living Room | 3.7 m | 3.13 m | 3.7 m x 3.13 m |
| Main Level | Mud Room | 4.06 m | 3.11 m | 4.06 m x 3.11 m |
https://www.realtor.ca/real-estate/28356210/196-fourth-street-midland-midland
Interested?
Contact us for more information
Mark Faris
Broker
443 Bayview Drive
Barrie, Ontario L4N 8Y2
Sabrina Staunton
Broker
531 King St
Midland, Ontario L4R 3N6

























