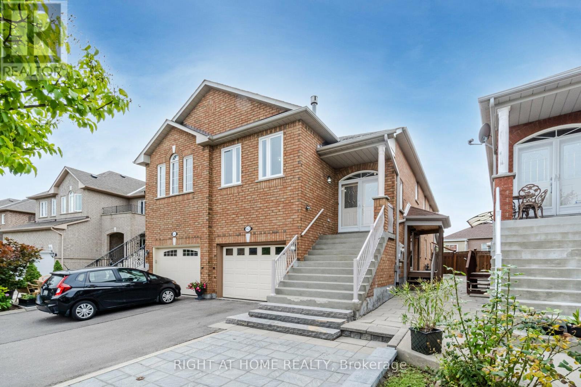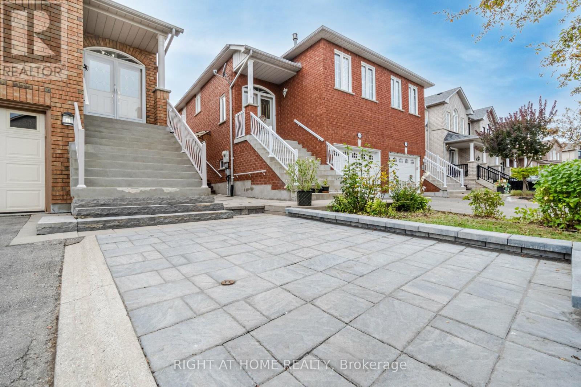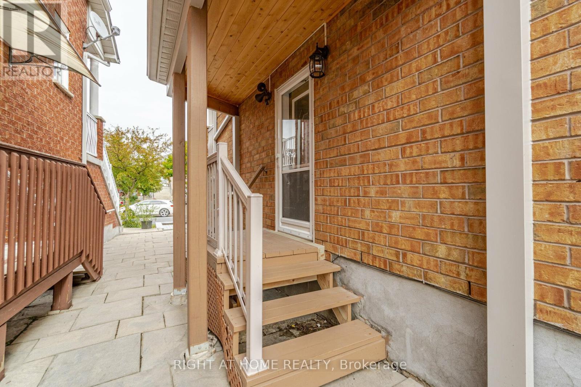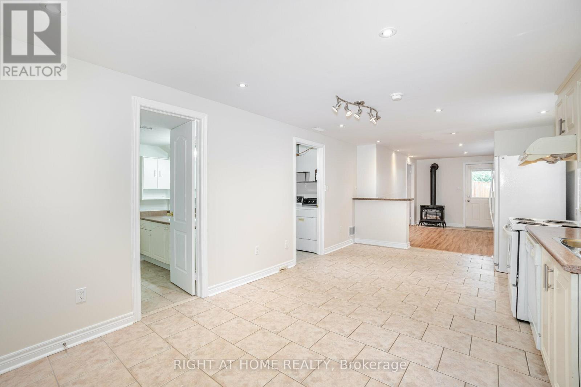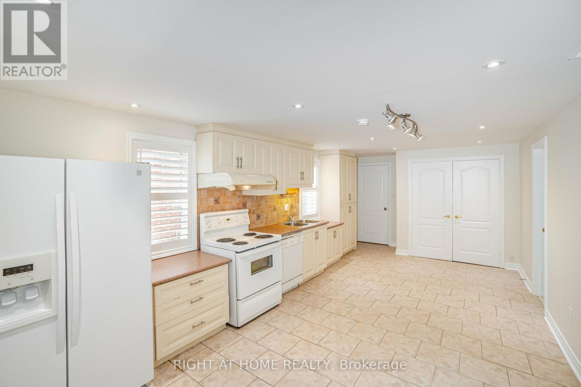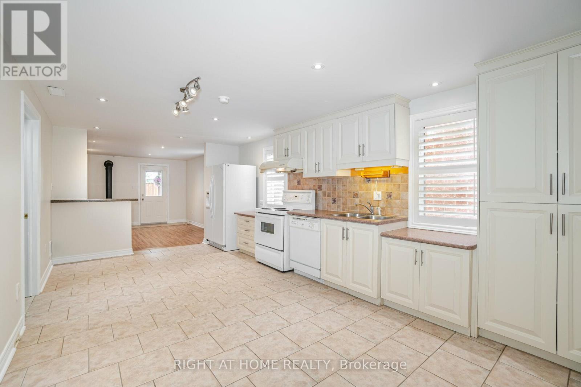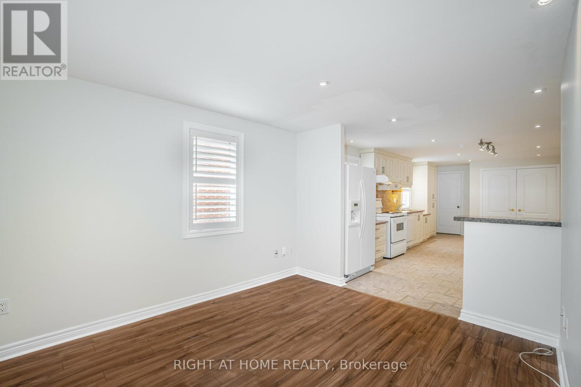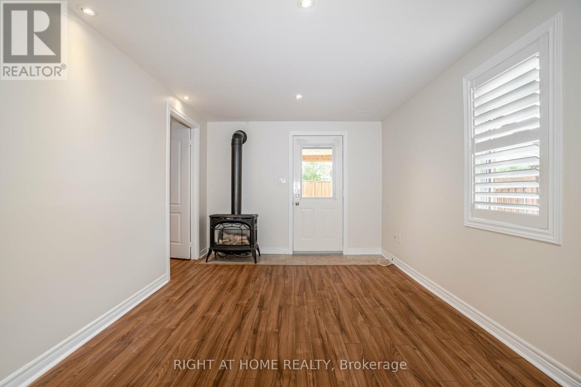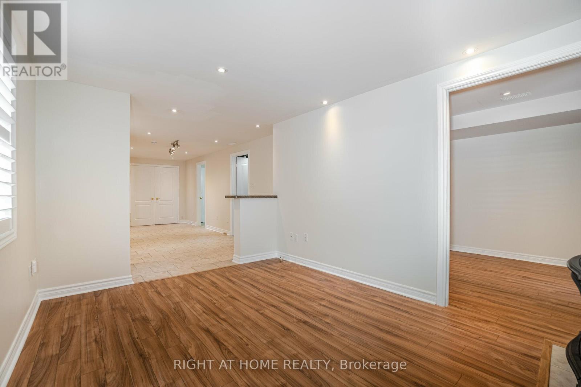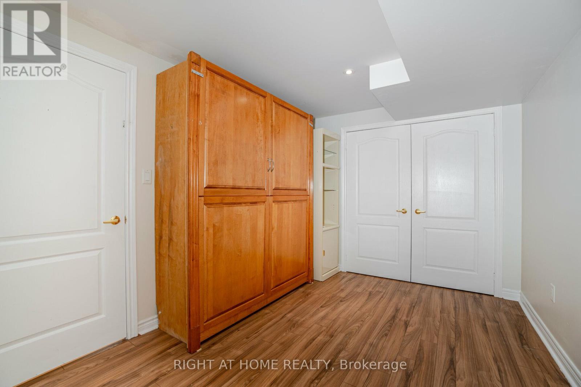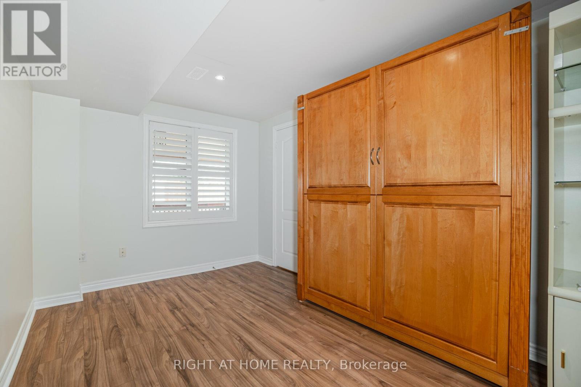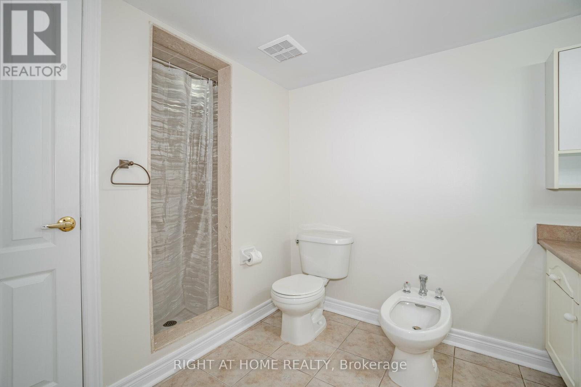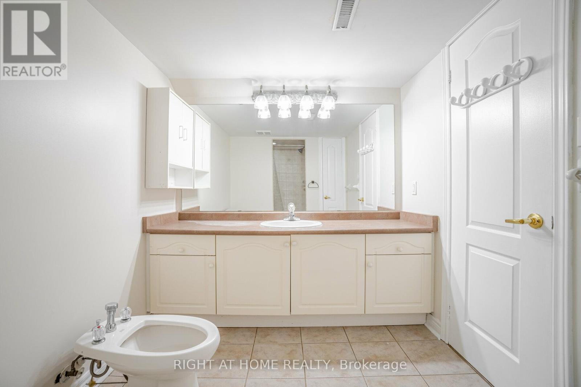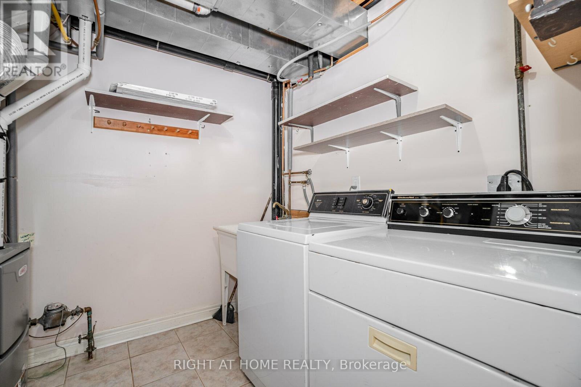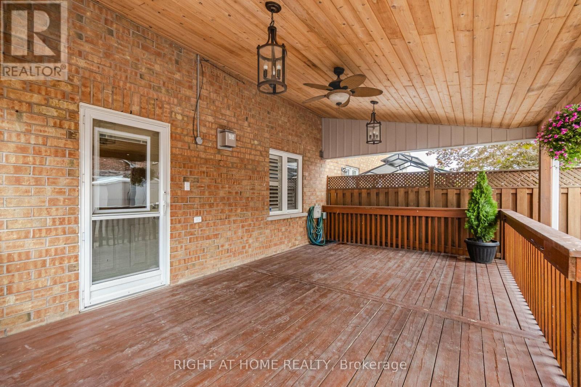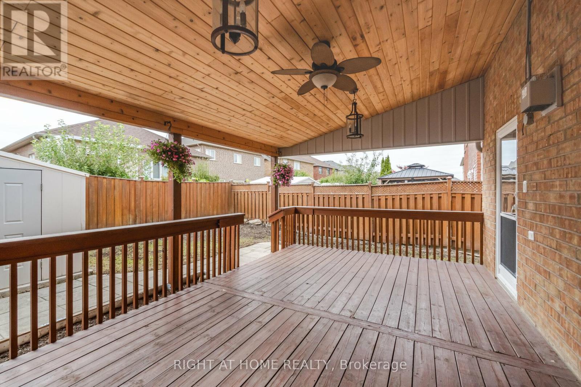Lower - 62 San Vito Drive Vaughan, Ontario L4H 1X4
$1,850 Monthly
Prime location in the desirable Sonoma Heights! Raised-bungalow with your own private covered entrance. Rare above ground lower level unit. Open concept kitchen & dining. Double door foyer closet. Spacious living room. Large windows and natural sunlight throughout. Generously sized bedroom with a double door closet. Private in-suite washer & dryer. Shared backyard space with covered deck. Includes parking pad for 1 vehicle. Murphy bed removed after photos. Minutes to shops, restaurants, grocery stores, parks, conservation area, transit & much more! (id:61852)
Property Details
| MLS® Number | N12168001 |
| Property Type | Single Family |
| Community Name | Sonoma Heights |
| AmenitiesNearBy | Hospital, Park, Place Of Worship, Public Transit |
| CommunityFeatures | Community Centre |
| Features | Carpet Free, In Suite Laundry |
| ParkingSpaceTotal | 1 |
Building
| BathroomTotal | 1 |
| BedroomsAboveGround | 1 |
| BedroomsTotal | 1 |
| ArchitecturalStyle | Raised Bungalow |
| BasementDevelopment | Finished |
| BasementType | N/a (finished) |
| ConstructionStyleAttachment | Semi-detached |
| CoolingType | Central Air Conditioning |
| ExteriorFinish | Brick |
| FireplacePresent | Yes |
| FlooringType | Laminate |
| FoundationType | Poured Concrete |
| HeatingFuel | Natural Gas |
| HeatingType | Forced Air |
| StoriesTotal | 1 |
| Type | House |
| UtilityWater | Municipal Water |
Parking
| Attached Garage | |
| No Garage |
Land
| Acreage | No |
| LandAmenities | Hospital, Park, Place Of Worship, Public Transit |
| Sewer | Sanitary Sewer |
Rooms
| Level | Type | Length | Width | Dimensions |
|---|---|---|---|---|
| Lower Level | Kitchen | 6.27 m | 3.55 m | 6.27 m x 3.55 m |
| Lower Level | Living Room | 4.06 m | 2.97 m | 4.06 m x 2.97 m |
| Lower Level | Primary Bedroom | 4.03 m | 2.69 m | 4.03 m x 2.69 m |
Interested?
Contact us for more information
Elijah Malcolm
Salesperson
1396 Don Mills Rd Unit B-121
Toronto, Ontario M3B 0A7
