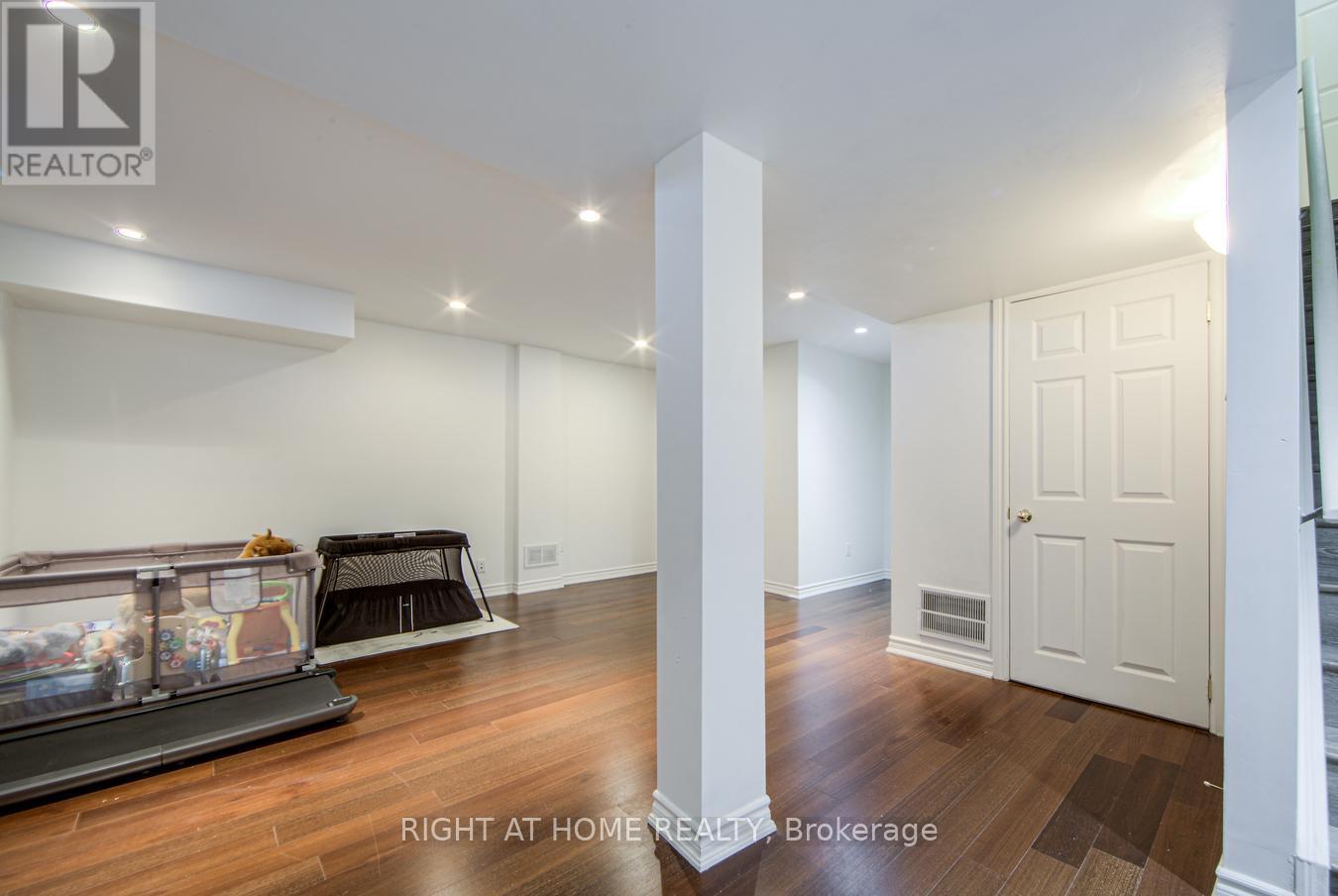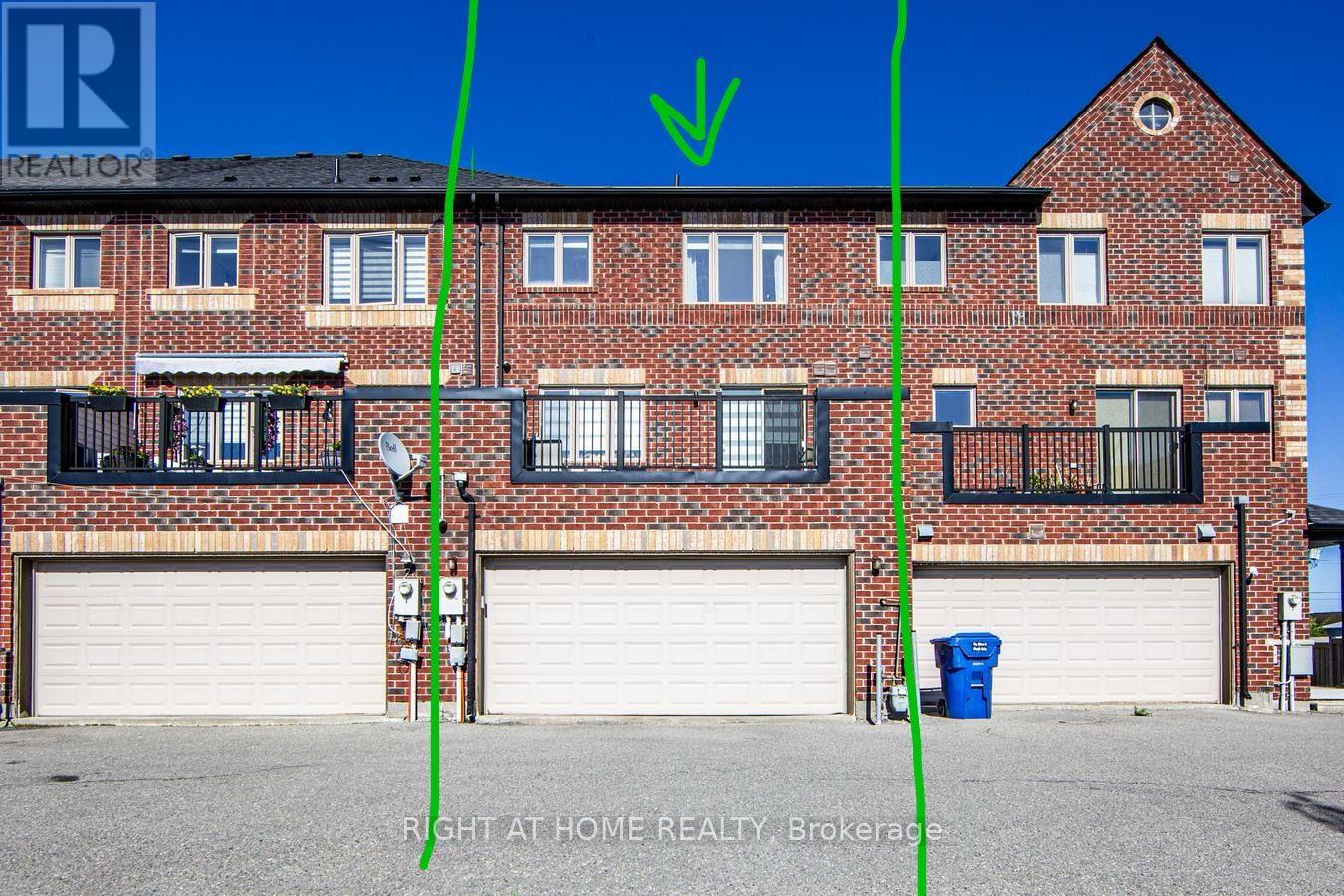10390 Keele Street Vaughan, Ontario L6A 4M9
$1,148,000Maintenance, Parcel of Tied Land
$255 Monthly
Maintenance, Parcel of Tied Land
$255 MonthlyImmaculate 4-Bedroom Freehold Townhouse with Double Car Garage & Visitor Parking. This rare "Live & Work Together" townhouse in Maple is zoned for *Mixed Use* and offers incredible flexibility of use! The spacious office with separate entrance can also be used as a 4th bedroom, in-law's apartment or entertainment room. With approx. 2,000 square feet of space, this townhouse features a modern, renovated main floor kitchen with new cabinets and stainless-steel appliances, plus direct access to a large terrace. The separate dining area from the living room is providing a functional layout. Potlights throughout the house. Other upgrades (2021) include fully renovated bathrooms, floors, and stairs. The third floor features a spacious primary bedroom with a 4-piece ensuite bathroom and W/I closet, two additional bedrooms and laundry. The finished basement with bathroom can be used for various functions. The exterior cameras and the recording system will be left; Prime Location with parks and top-rated schools; 5 min walk to GO Train, 1 min walk to Maple Community Centre, 5 min to Hwy 400; 3 Min Drive to Stores such as Walmart, Lowes, Marshalls, Pet Smart, Restaurants and Various Small Businesses. Flexible closing. (id:61852)
Property Details
| MLS® Number | N12167780 |
| Property Type | Single Family |
| Neigbourhood | Maple |
| Community Name | Maple |
| Features | Carpet Free |
| ParkingSpaceTotal | 2 |
Building
| BathroomTotal | 3 |
| BedroomsAboveGround | 4 |
| BedroomsTotal | 4 |
| Appliances | Water Heater, Central Vacuum, Garage Door Opener Remote(s) |
| BasementDevelopment | Finished |
| BasementType | N/a (finished) |
| ConstructionStyleAttachment | Attached |
| CoolingType | Central Air Conditioning |
| ExteriorFinish | Brick |
| FlooringType | Ceramic, Laminate |
| FoundationType | Poured Concrete |
| HalfBathTotal | 1 |
| HeatingFuel | Natural Gas |
| HeatingType | Forced Air |
| StoriesTotal | 3 |
| SizeInterior | 2000 - 2500 Sqft |
| Type | Row / Townhouse |
| UtilityWater | Municipal Water |
Parking
| Attached Garage | |
| Garage |
Land
| Acreage | No |
| LandscapeFeatures | Landscaped |
| Sewer | Sanitary Sewer |
| SizeDepth | 49 Ft ,7 In |
| SizeFrontage | 20 Ft ,6 In |
| SizeIrregular | 20.5 X 49.6 Ft |
| SizeTotalText | 20.5 X 49.6 Ft |
| ZoningDescription | Mixed Use |
Rooms
| Level | Type | Length | Width | Dimensions |
|---|---|---|---|---|
| Second Level | Living Room | 5.77 m | 5.08 m | 5.77 m x 5.08 m |
| Second Level | Dining Room | 4.78 m | 3 m | 4.78 m x 3 m |
| Second Level | Kitchen | 4.78 m | 2.69 m | 4.78 m x 2.69 m |
| Third Level | Primary Bedroom | 4.4 m | 3.61 m | 4.4 m x 3.61 m |
| Third Level | Bedroom 2 | 3.53 m | 2.46 m | 3.53 m x 2.46 m |
| Third Level | Bedroom 3 | 3.2 m | 2.49 m | 3.2 m x 2.49 m |
| Third Level | Bathroom | 3.03 m | 2.06 m | 3.03 m x 2.06 m |
| Third Level | Bathroom | 2.46 m | 1.47 m | 2.46 m x 1.47 m |
| Basement | Bathroom | 1.75 m | 1.47 m | 1.75 m x 1.47 m |
| Basement | Recreational, Games Room | 6.4 m | 5.61 m | 6.4 m x 5.61 m |
| Main Level | Bedroom 4 | 6.53 m | 4.42 m | 6.53 m x 4.42 m |
https://www.realtor.ca/real-estate/28354853/10390-keele-street-vaughan-maple-maple
Interested?
Contact us for more information
Lutfiye Yalcin
Broker
1396 Don Mills Rd Unit B-121
Toronto, Ontario M3B 0A7



















































