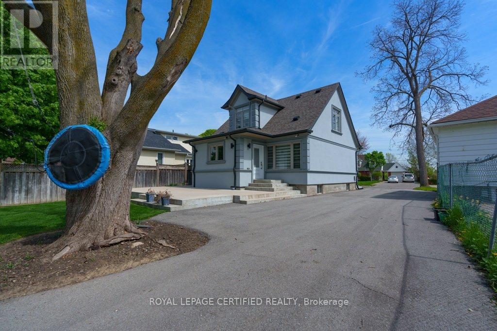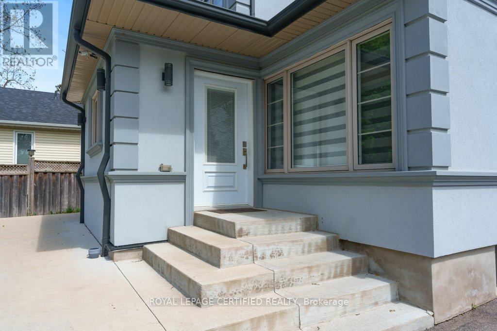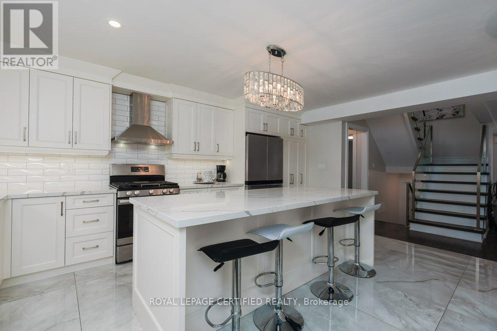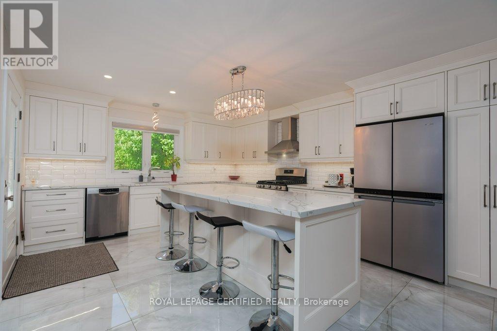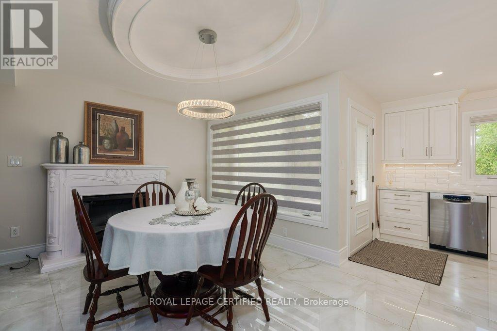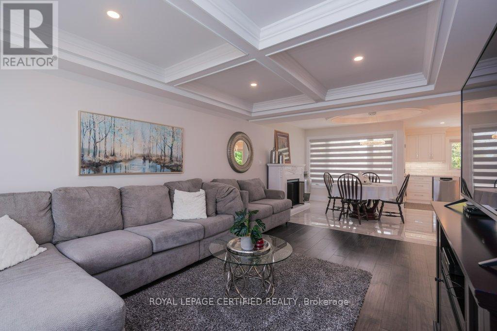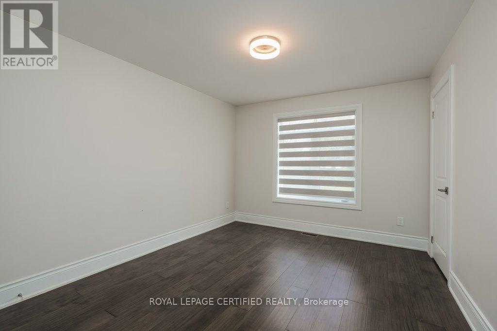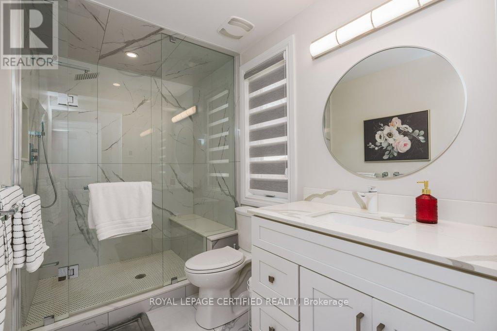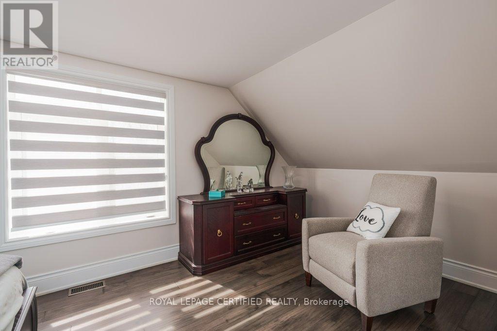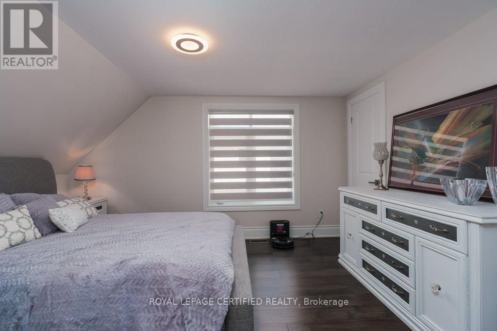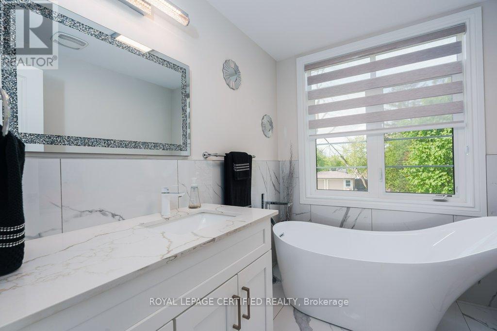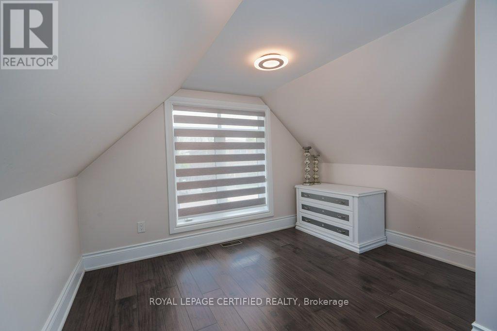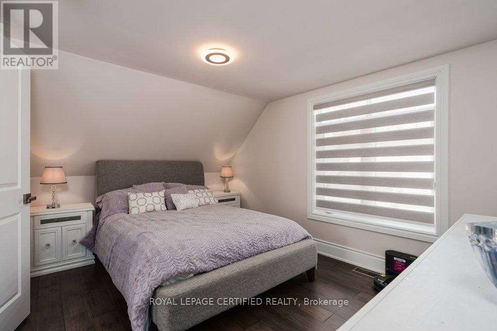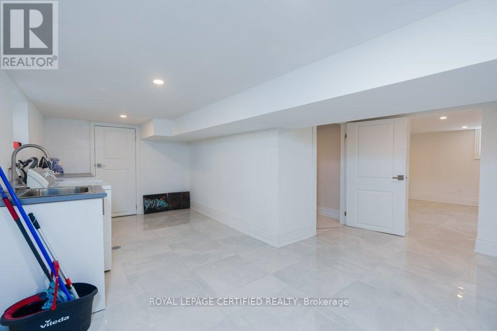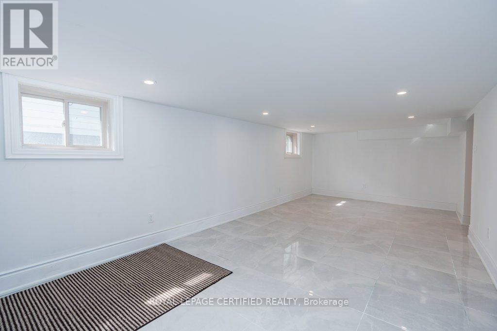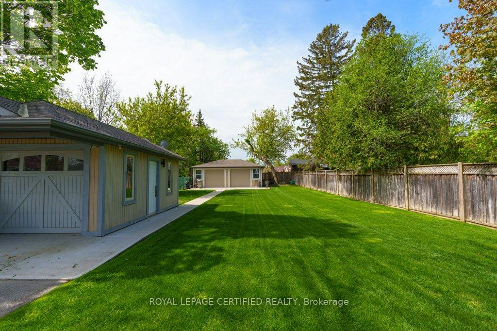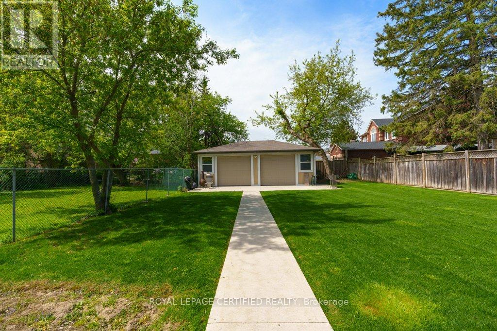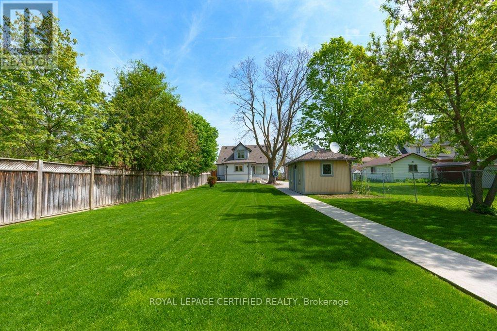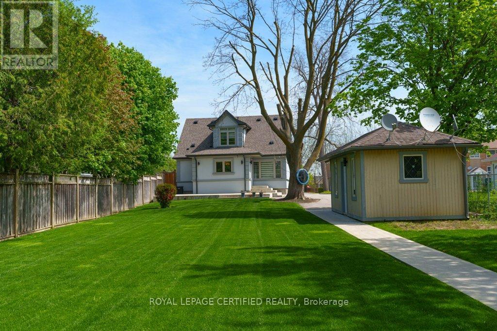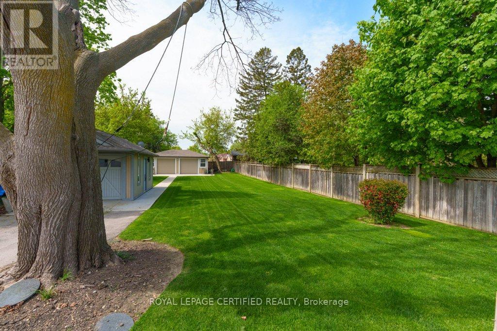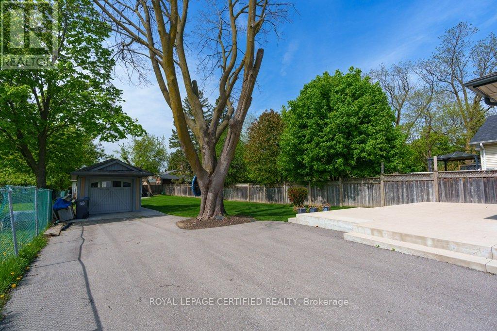5 Murray Street Brampton, Ontario L6X 1R6
$995,555
Look no further!! Renovated to perfection-A Rare Find! Welcome to this stunning fully renovated detached home, updated with modern finishes and timeless charm. Features three spacious bedrooms. Situated on an oversized 50x218ft lot with access to Reeve Rd. This property offers both comfort and functionality in prime location near all amenities. Step inside to a beautifully redesigned bright open concept, $$$ thousands spend on upgrades. Liv & Din features coffered ceiling with pot lighting. the entire home boasts hardwood & ceramic flooring thru-out. Kitchen island w/breakfast nook overlooks ceramic backsplash. Main floor bath w/glass shower & heated flooring. Second floor bathroom enhanced by the soaker tub. Finished basement with large rec room. Enjoy the concrete patio and the exterior pot lighting while looking at endless potential backyard, plus a 600 sq ft detached heated workshop, perfect for hobbyists or small business owners or extra storage. Sprinkler system, located within walking to shopping & transit, schools, trails, this home is a pleasure to show. (id:61852)
Property Details
| MLS® Number | W12167815 |
| Property Type | Single Family |
| Community Name | Brampton West |
| ParkingSpaceTotal | 7 |
Building
| BathroomTotal | 2 |
| BedroomsAboveGround | 3 |
| BedroomsTotal | 3 |
| Appliances | Garage Door Opener Remote(s), Blinds, Dishwasher, Dryer, Stove, Washer, Refrigerator |
| BasementDevelopment | Finished |
| BasementType | N/a (finished) |
| ConstructionStyleAttachment | Detached |
| CoolingType | Central Air Conditioning |
| ExteriorFinish | Stucco |
| FlooringType | Hardwood |
| FoundationType | Block |
| HeatingFuel | Natural Gas |
| HeatingType | Forced Air |
| StoriesTotal | 2 |
| SizeInterior | 1100 - 1500 Sqft |
| Type | House |
| UtilityWater | Municipal Water |
Parking
| Detached Garage | |
| Garage |
Land
| Acreage | No |
| Sewer | Sanitary Sewer |
| SizeDepth | 218 Ft |
| SizeFrontage | 50 Ft |
| SizeIrregular | 50 X 218 Ft |
| SizeTotalText | 50 X 218 Ft |
| ZoningDescription | Res |
Rooms
| Level | Type | Length | Width | Dimensions |
|---|---|---|---|---|
| Second Level | Primary Bedroom | 5.54 m | 3.58 m | 5.54 m x 3.58 m |
| Second Level | Bedroom 3 | 4.35 m | 3.22 m | 4.35 m x 3.22 m |
| Main Level | Living Room | 4.82 m | 3.57 m | 4.82 m x 3.57 m |
| Main Level | Dining Room | 3.07 m | 2.77 m | 3.07 m x 2.77 m |
| Main Level | Kitchen | 5.34 m | 4.1 m | 5.34 m x 4.1 m |
| Main Level | Bedroom | 4.58 m | 3.18 m | 4.58 m x 3.18 m |
Utilities
| Cable | Installed |
| Sewer | Installed |
https://www.realtor.ca/real-estate/28355043/5-murray-street-brampton-brampton-west-brampton-west
Interested?
Contact us for more information
Mario Hermenegildo
Broker of Record
4 Mclaughlin Rd.s. #10
Brampton, Ontario L6Y 3B2
Marta Wisniewski
Salesperson
4 Mclaughlin Rd.s. #10
Brampton, Ontario L6Y 3B2


