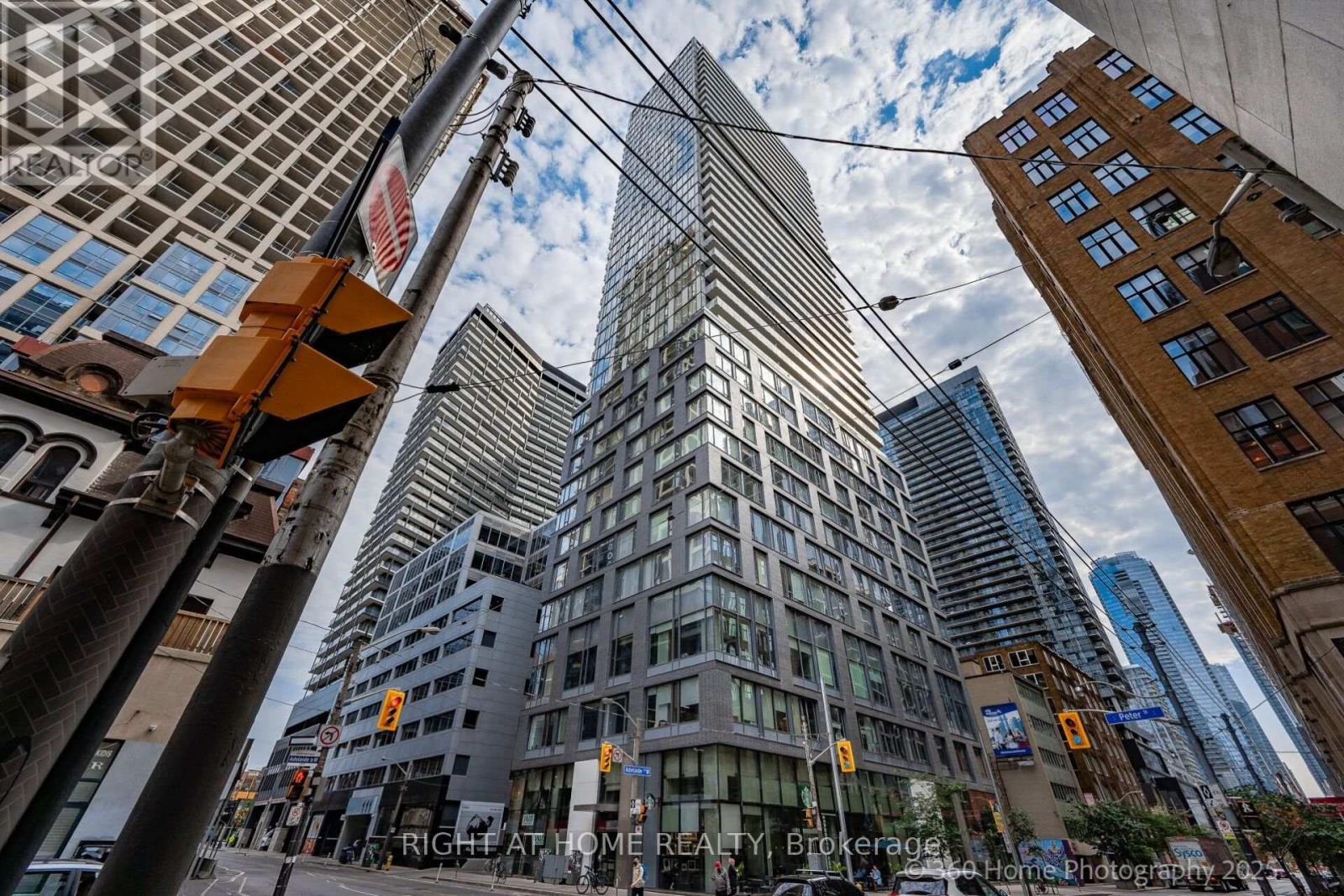3711 - 101 Peter Street Toronto, Ontario M5V 0G6
2 Bedroom
2 Bathroom
700 - 799 sqft
Central Air Conditioning
Forced Air
$838,500Maintenance, Water, Common Area Maintenance, Insurance, Parking, Heat
$839 Monthly
Maintenance, Water, Common Area Maintenance, Insurance, Parking, Heat
$839 MonthlyLargest Unit On Top 5 Floors* *Modern Luxury With Breathtaking Panoramic #views* *Sunset From Living Room* *Move In Ready* *New Paint* *772 Sqft + 169 Sqft Balcony* *Bright+Open Space * *Floor-Ceiling Windows, 9' Ceilings & Luxury High-End Finishes/Appliances* *Gourmet Kitchen W/ Stainless Steel* *Master W/ Private Ensuite* *2nd Bdr W/ Exquisite View *24H Concierge* *Perfect 100 Walk/Transit Score In Downtown Core* (id:61852)
Property Details
| MLS® Number | C12167883 |
| Property Type | Single Family |
| Neigbourhood | Spadina—Fort York |
| Community Name | Waterfront Communities C1 |
| AmenitiesNearBy | Park, Public Transit, Schools |
| CommunityFeatures | Pet Restrictions |
| Features | Balcony, Carpet Free |
| ParkingSpaceTotal | 1 |
| ViewType | View |
Building
| BathroomTotal | 2 |
| BedroomsAboveGround | 2 |
| BedroomsTotal | 2 |
| Amenities | Security/concierge, Exercise Centre, Party Room, Storage - Locker |
| Appliances | Oven - Built-in, Dishwasher, Dryer, Microwave, Oven, Stove, Washer, Refrigerator |
| CoolingType | Central Air Conditioning |
| ExteriorFinish | Concrete |
| FlooringType | Hardwood |
| HeatingFuel | Natural Gas |
| HeatingType | Forced Air |
| SizeInterior | 700 - 799 Sqft |
| Type | Apartment |
Parking
| Underground | |
| Garage |
Land
| Acreage | No |
| LandAmenities | Park, Public Transit, Schools |
Rooms
| Level | Type | Length | Width | Dimensions |
|---|---|---|---|---|
| Ground Level | Living Room | 5.98 m | 3.65 m | 5.98 m x 3.65 m |
| Ground Level | Dining Room | 5.98 m | 3.65 m | 5.98 m x 3.65 m |
| Ground Level | Kitchen | 2.54 m | 3.6 m | 2.54 m x 3.6 m |
| Ground Level | Primary Bedroom | 3.32 m | 3.05 m | 3.32 m x 3.05 m |
| Ground Level | Bedroom 2 | 3.4 m | 3.05 m | 3.4 m x 3.05 m |
Interested?
Contact us for more information
Tsz Yin Chow
Salesperson
Right At Home Realty
1550 16th Avenue Bldg B Unit 3 & 4
Richmond Hill, Ontario L4B 3K9
1550 16th Avenue Bldg B Unit 3 & 4
Richmond Hill, Ontario L4B 3K9



















