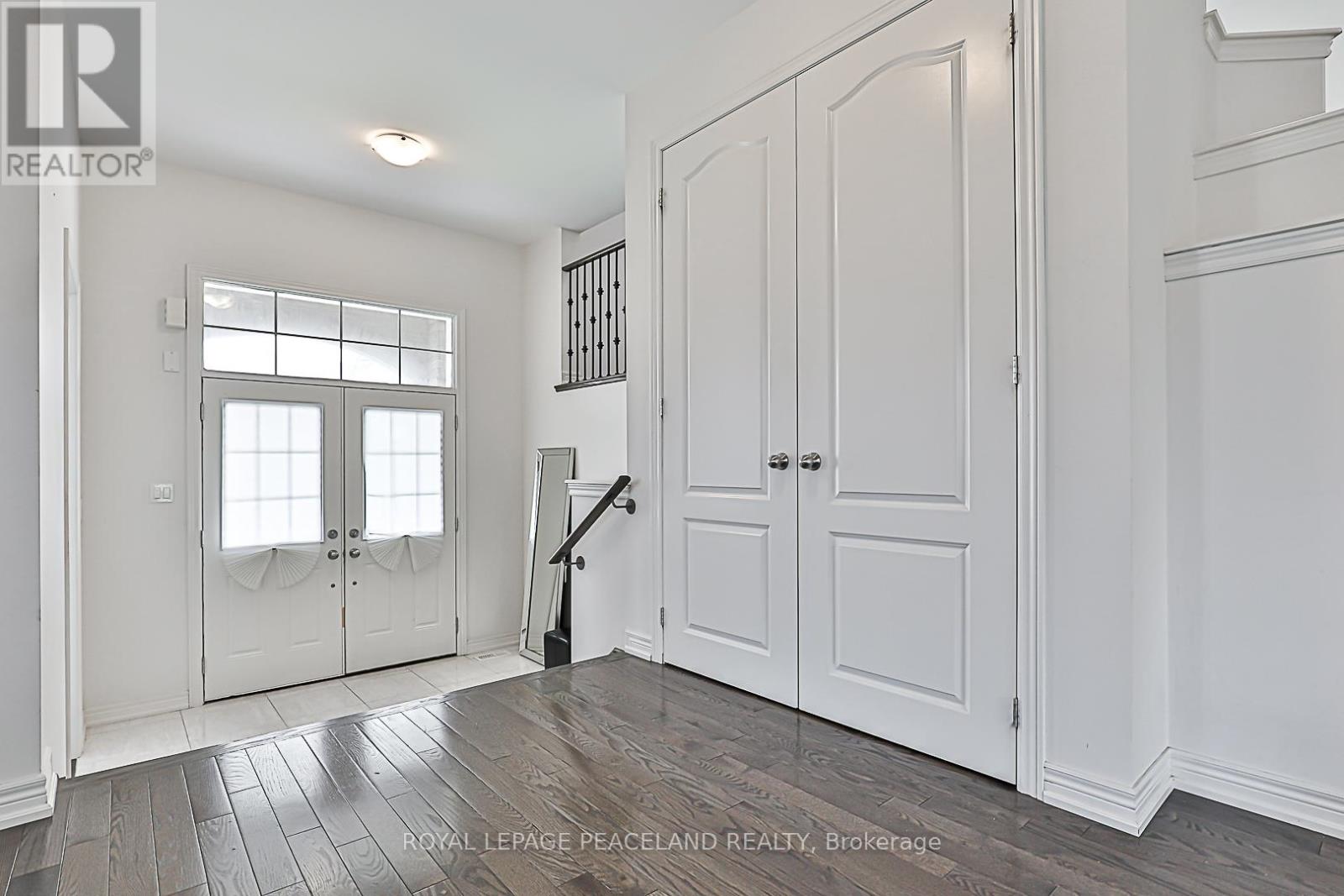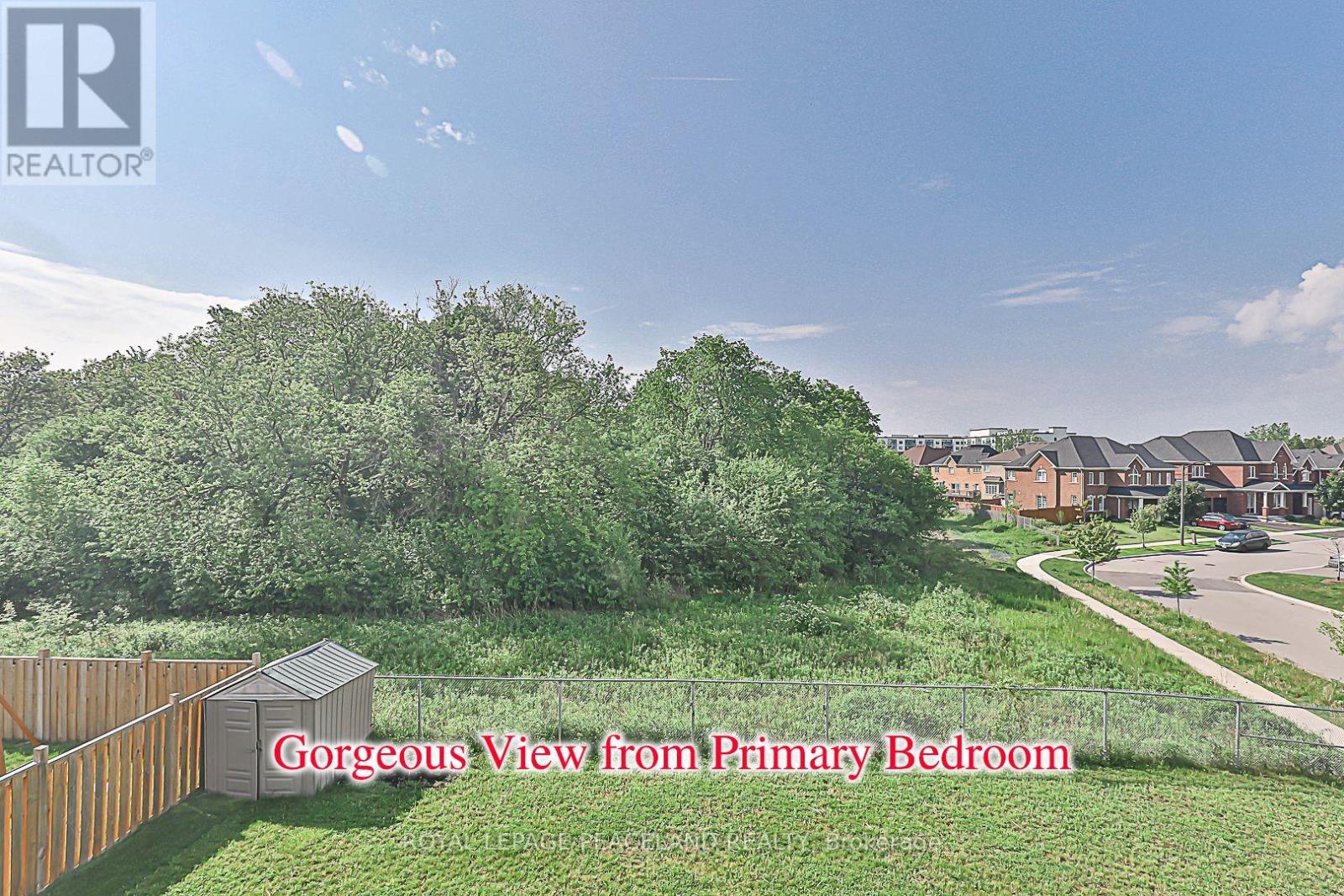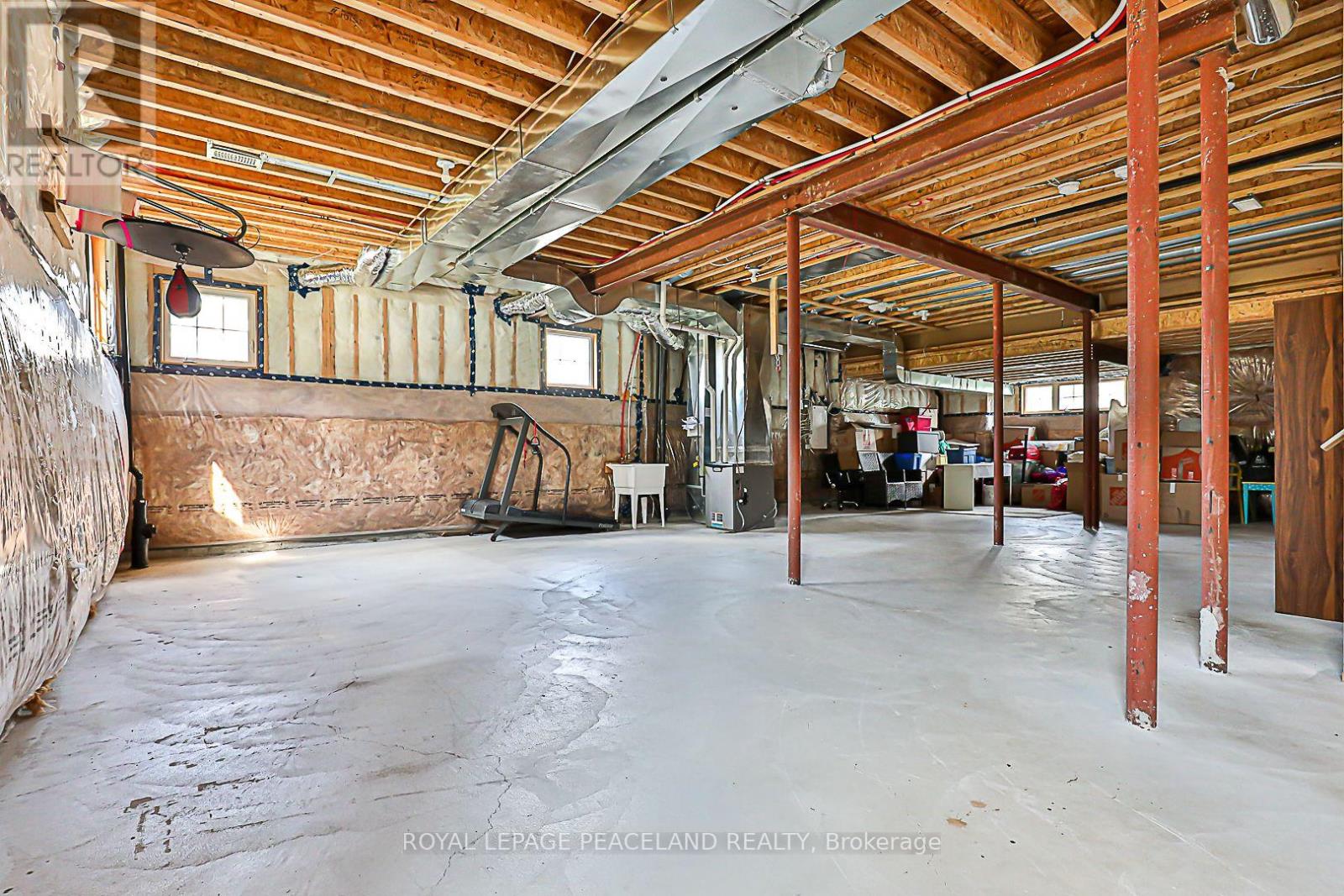1619 William Lott Drive Oshawa, Ontario L1K 0X2
$4,100 Monthly
Beautiful 4 Bedroom Detached With Main Floor Office. This Amazing Home Is On An Oversized Corner Lot Boasting 10 Foot Ceilings, Bright & Spacious Rooms, Hardwood Flooring, Family Size Kitchen W/ Center Island, Granite Counter, Stainless Steel Appliances, A Huge Great Room In-Between The Main And 2nd Floors. South-Exposure Backyard. Minutes Walk To High & Elementary Schools, Legends Community Center, Park, Walmart, Oshawa Smart Centre. Mins Drive To Hwy407 and Hwy4Ol, Go Train Station, UOIT, Durham College, Oshawa Airport, Golf Club. True Luxurious Living In A Thriving, Growing, Family Oriented North Oshawa Neighbourhood. (id:61852)
Property Details
| MLS® Number | E12167929 |
| Property Type | Single Family |
| Neigbourhood | Taunton |
| Community Name | Taunton |
| ParkingSpaceTotal | 4 |
Building
| BathroomTotal | 4 |
| BedroomsAboveGround | 4 |
| BedroomsTotal | 4 |
| Age | 6 To 15 Years |
| Appliances | Garage Door Opener Remote(s), Dishwasher, Dryer, Stove, Washer, Window Coverings, Refrigerator |
| BasementFeatures | Walk-up |
| BasementType | N/a |
| ConstructionStyleAttachment | Detached |
| CoolingType | Central Air Conditioning |
| ExteriorFinish | Brick |
| FireplacePresent | Yes |
| FlooringType | Hardwood, Carpeted |
| HalfBathTotal | 1 |
| HeatingFuel | Natural Gas |
| HeatingType | Forced Air |
| StoriesTotal | 2 |
| SizeInterior | 3000 - 3500 Sqft |
| Type | House |
| UtilityWater | Municipal Water |
Parking
| Attached Garage | |
| Garage |
Land
| Acreage | No |
| Sewer | Sanitary Sewer |
Rooms
| Level | Type | Length | Width | Dimensions |
|---|---|---|---|---|
| Second Level | Primary Bedroom | 6.6 m | 4.09 m | 6.6 m x 4.09 m |
| Second Level | Bedroom 2 | 4.57 m | 4.06 m | 4.57 m x 4.06 m |
| Second Level | Bedroom 3 | 4.57 m | 3.96 m | 4.57 m x 3.96 m |
| Second Level | Bedroom 4 | 4.27 m | 3.35 m | 4.27 m x 3.35 m |
| Main Level | Living Room | 5.54 m | 5.18 m | 5.54 m x 5.18 m |
| Main Level | Family Room | 5.54 m | 3.66 m | 5.54 m x 3.66 m |
| Main Level | Dining Room | 4.57 m | 4.27 m | 4.57 m x 4.27 m |
| Main Level | Kitchen | 4.57 m | 3.96 m | 4.57 m x 3.96 m |
| Main Level | Eating Area | 3.05 m | 3.96 m | 3.05 m x 3.96 m |
| Main Level | Office | 4.14 m | 3.3 m | 4.14 m x 3.3 m |
https://www.realtor.ca/real-estate/28355218/1619-william-lott-drive-oshawa-taunton-taunton
Interested?
Contact us for more information
Lily Huang
Salesperson
2-160 West Beaver Creek Rd
Richmond Hill, Ontario L4B 1B4













































