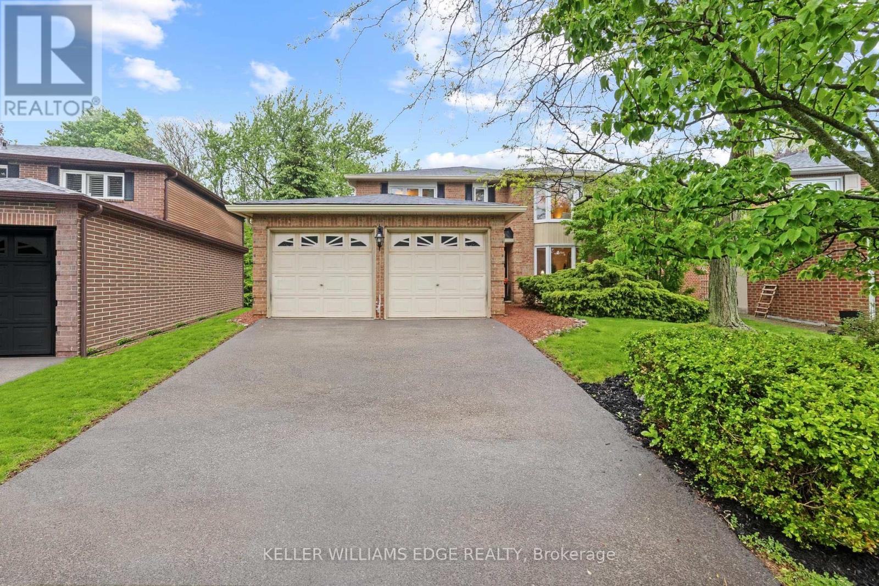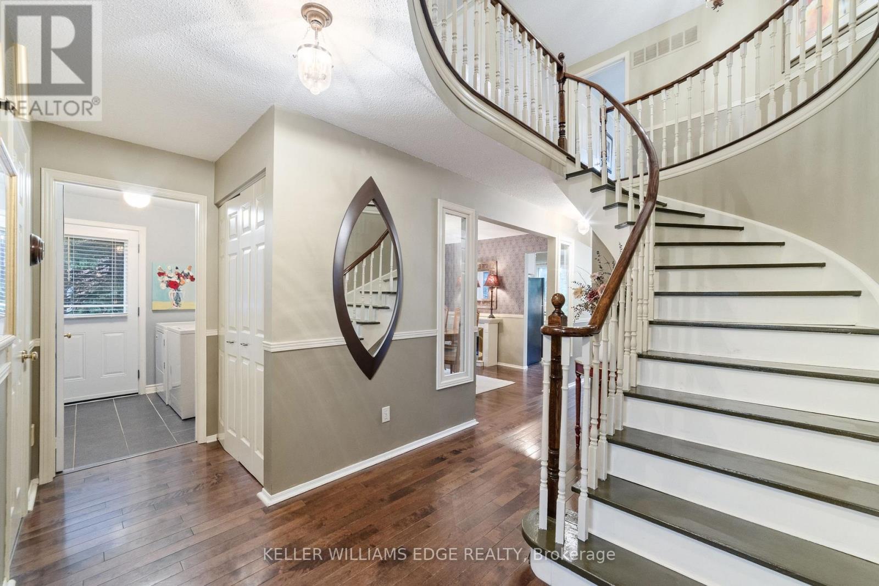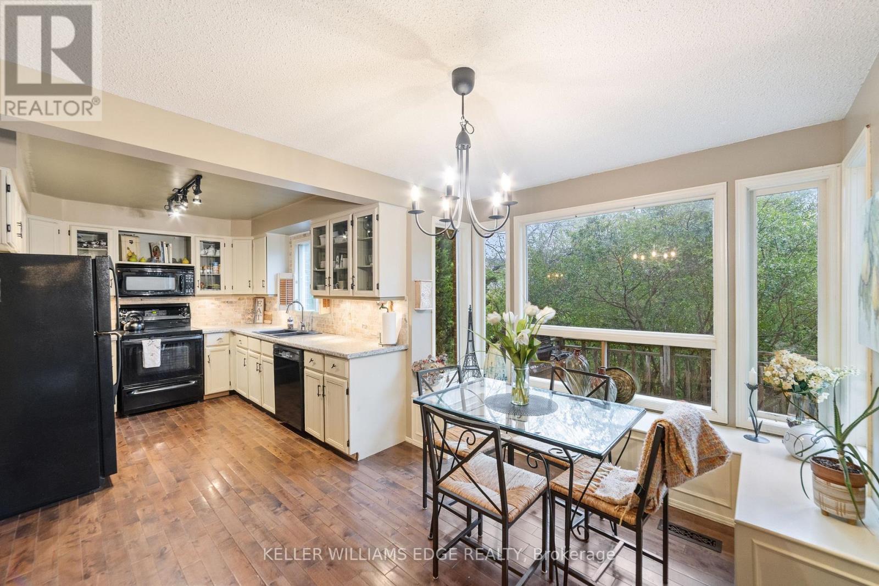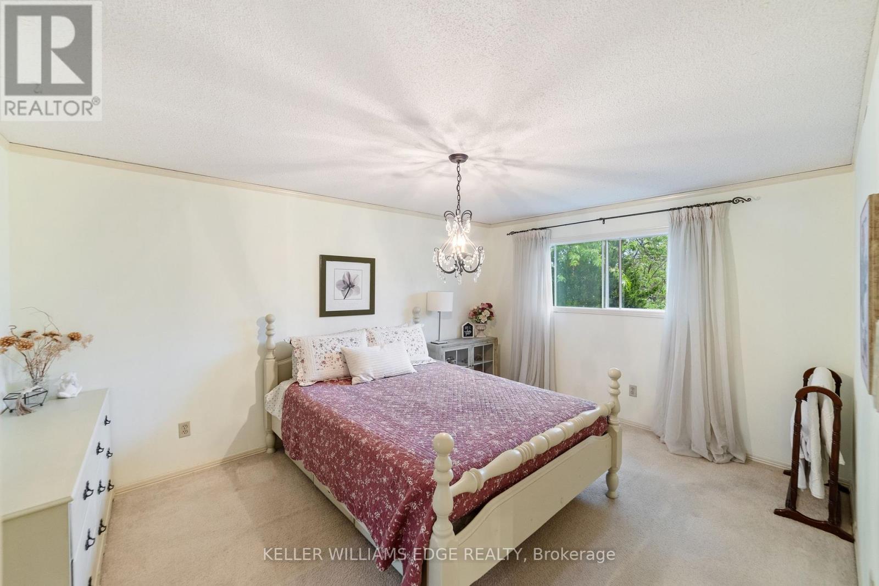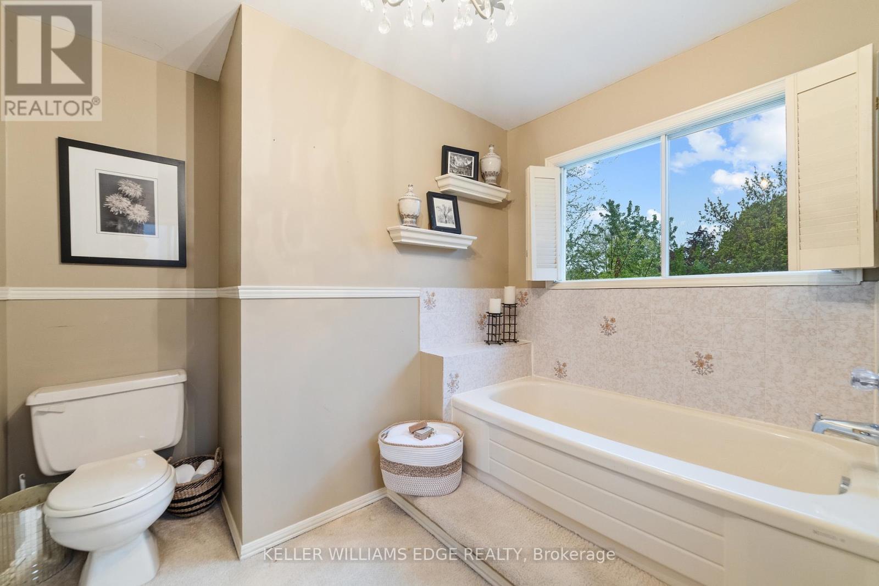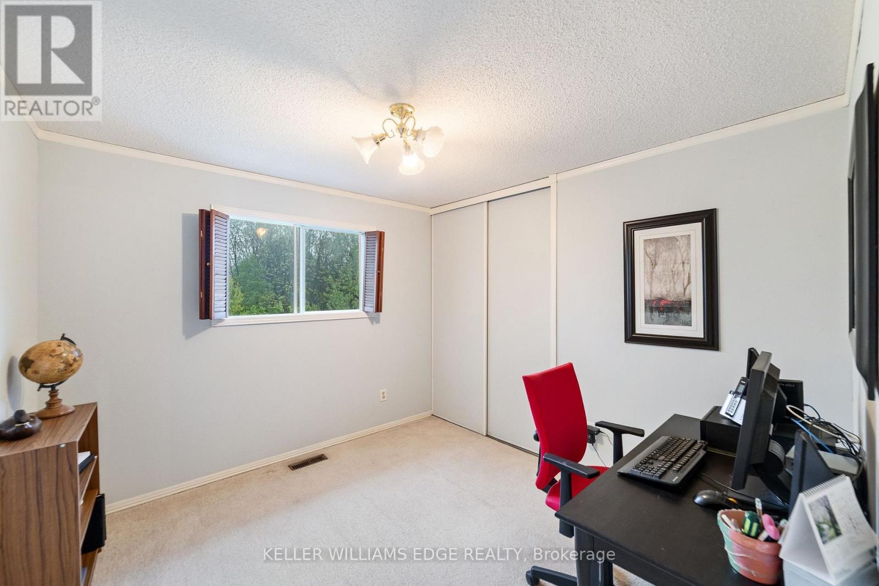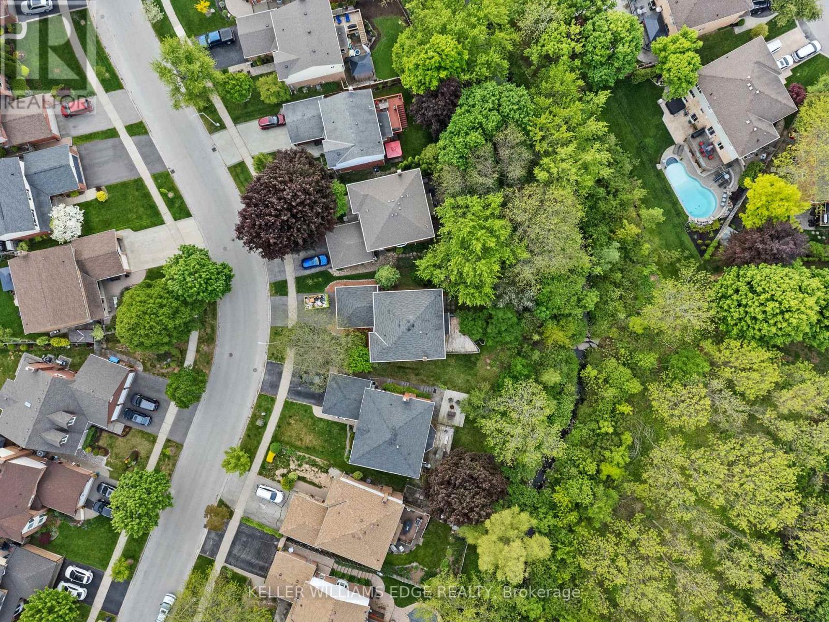2095 Fallingbrook Court Burlington, Ontario L7M 2Y8
$1,250,000
Welcome to a truly exceptional opportunity on one of the most sought-after streets in the area. This rarely available ravine lot offers peace, privacy, and picturesque views, nestled in a quiet, family-friendly neighborhood on a quiet court.Step into this spacious 4-bedroom home, where comfort meets potential. Each bedroom is generously sized, while the large primary suite features a 5-piece ensuite and a walk-in closet, creating the perfect personal retreat.The main floor is designed for both family living and entertaining. The open-concept kitchen and family room make for a welcoming heart of the home, complete with a walk-in pantry and sliding doors to the large deck. Formal living and dining rooms add elegance, while the main floor laundry room adds convenience.Enjoy the outdoors from your oversized deck, surrounded by mature trees that offer natural beauty and privacy year-round. The walkout unfinished basement features a sliding patio door and is brimming with potential ideal for an in-law suite, home gym, recreation room, or additional living space tailored to your needs.Located within walking distance of local shops and amenities, and with easy access to highways and public transit, this home combines tranquility with unbeatable convenience. Dont miss your chance to own this rare gem on a ravine lot the perfect canvas for your next chapter. (id:61852)
Property Details
| MLS® Number | W12167721 |
| Property Type | Single Family |
| Neigbourhood | Nelson |
| Community Name | Headon |
| CommunityFeatures | School Bus |
| EquipmentType | Water Heater |
| Features | Cul-de-sac, Irregular Lot Size, Ravine |
| ParkingSpaceTotal | 4 |
| RentalEquipmentType | Water Heater |
Building
| BathroomTotal | 3 |
| BedroomsAboveGround | 4 |
| BedroomsTotal | 4 |
| Age | 31 To 50 Years |
| Amenities | Fireplace(s) |
| Appliances | Blinds, Dishwasher, Stove, Refrigerator |
| BasementDevelopment | Unfinished |
| BasementFeatures | Walk Out |
| BasementType | N/a (unfinished) |
| ConstructionStyleAttachment | Detached |
| CoolingType | Central Air Conditioning |
| ExteriorFinish | Brick |
| FireplacePresent | Yes |
| FireplaceTotal | 1 |
| FoundationType | Poured Concrete |
| HeatingFuel | Natural Gas |
| HeatingType | Forced Air |
| StoriesTotal | 2 |
| SizeInterior | 2000 - 2500 Sqft |
| Type | House |
| UtilityWater | Municipal Water |
Parking
| Attached Garage | |
| Garage |
Land
| Acreage | No |
| Sewer | Sanitary Sewer |
| SizeDepth | 127 Ft ,7 In |
| SizeFrontage | 38 Ft ,4 In |
| SizeIrregular | 38.4 X 127.6 Ft ; 84.44' X 100.07' X 127.57' X 38.38' |
| SizeTotalText | 38.4 X 127.6 Ft ; 84.44' X 100.07' X 127.57' X 38.38'|under 1/2 Acre |
| SurfaceWater | River/stream |
| ZoningDescription | R3.2 |
Rooms
| Level | Type | Length | Width | Dimensions |
|---|---|---|---|---|
| Second Level | Bedroom | 3.04 m | 2.9 m | 3.04 m x 2.9 m |
| Second Level | Bathroom | 1.53 m | 2.88 m | 1.53 m x 2.88 m |
| Second Level | Bathroom | 4.55 m | 3.43 m | 4.55 m x 3.43 m |
| Second Level | Primary Bedroom | 6.46 m | 3.45 m | 6.46 m x 3.45 m |
| Second Level | Bedroom | 4.57 m | 3.34 m | 4.57 m x 3.34 m |
| Second Level | Bedroom | 4.36 m | 3.33 m | 4.36 m x 3.33 m |
| Main Level | Bathroom | 1.53 m | 2.88 m | 1.53 m x 2.88 m |
| Main Level | Eating Area | 3.65 m | 2.78 m | 3.65 m x 2.78 m |
| Main Level | Dining Room | 3.92 m | 3.88 m | 3.92 m x 3.88 m |
| Main Level | Family Room | 5.14 m | 3.33 m | 5.14 m x 3.33 m |
| Main Level | Kitchen | 2.74 m | 3.49 m | 2.74 m x 3.49 m |
| Main Level | Laundry Room | 2.75 m | 2.18 m | 2.75 m x 2.18 m |
| Main Level | Living Room | 5.55 m | 3.33 m | 5.55 m x 3.33 m |
https://www.realtor.ca/real-estate/28354788/2095-fallingbrook-court-burlington-headon-headon
Interested?
Contact us for more information
Wendy Featherstone
Salesperson
3185 Harvester Rd Unit 1a
Burlington, Ontario L7N 3N8
