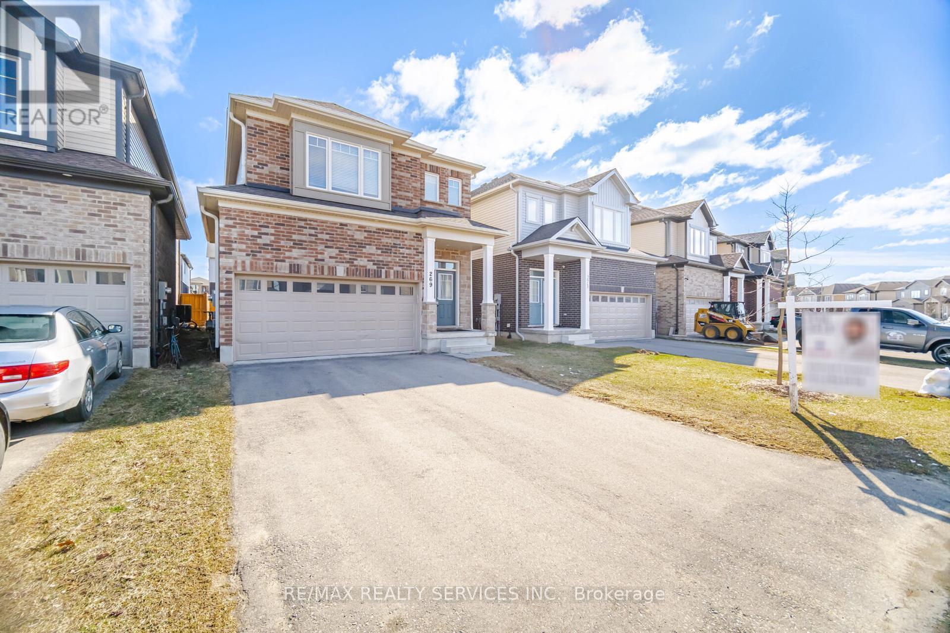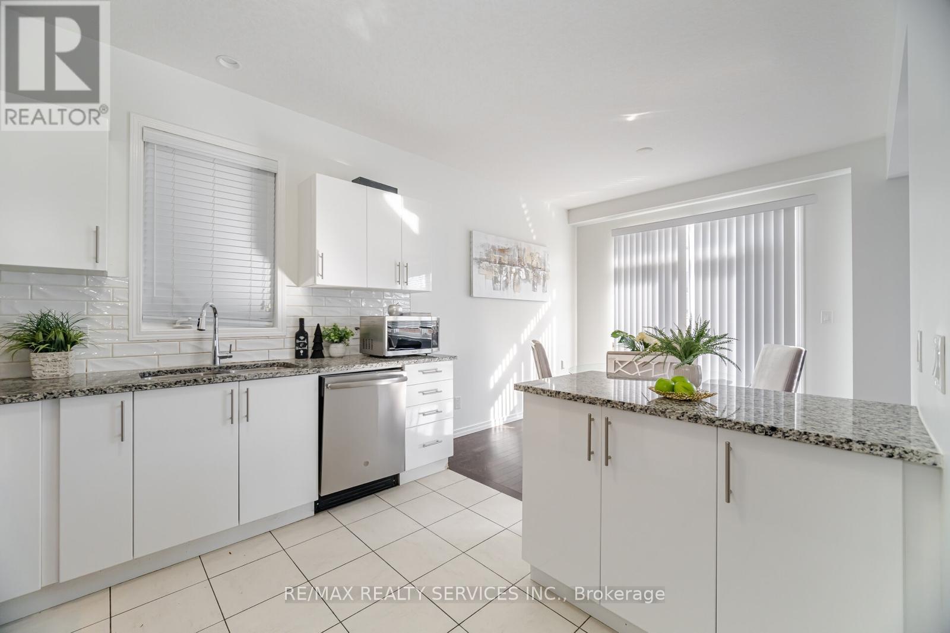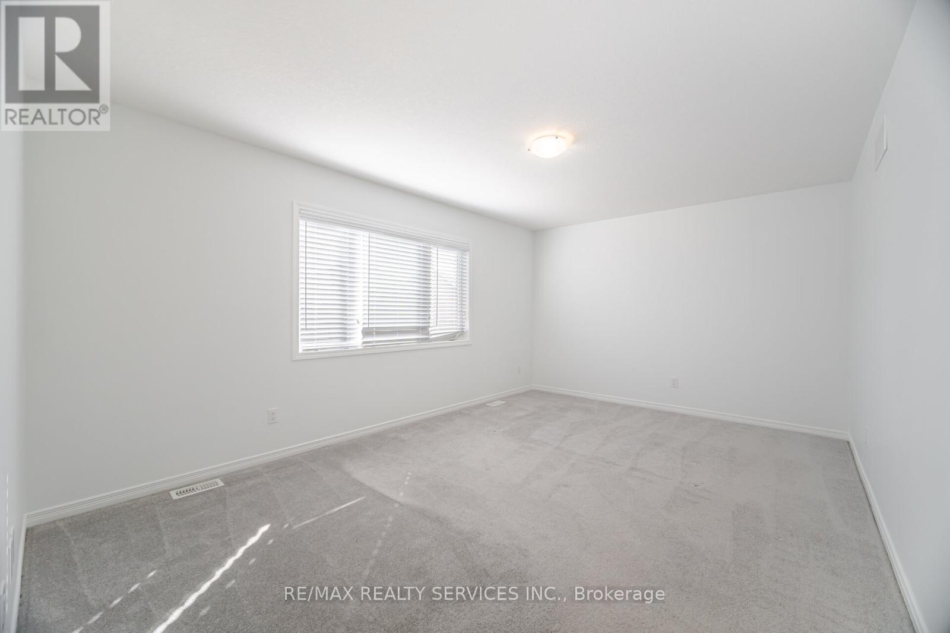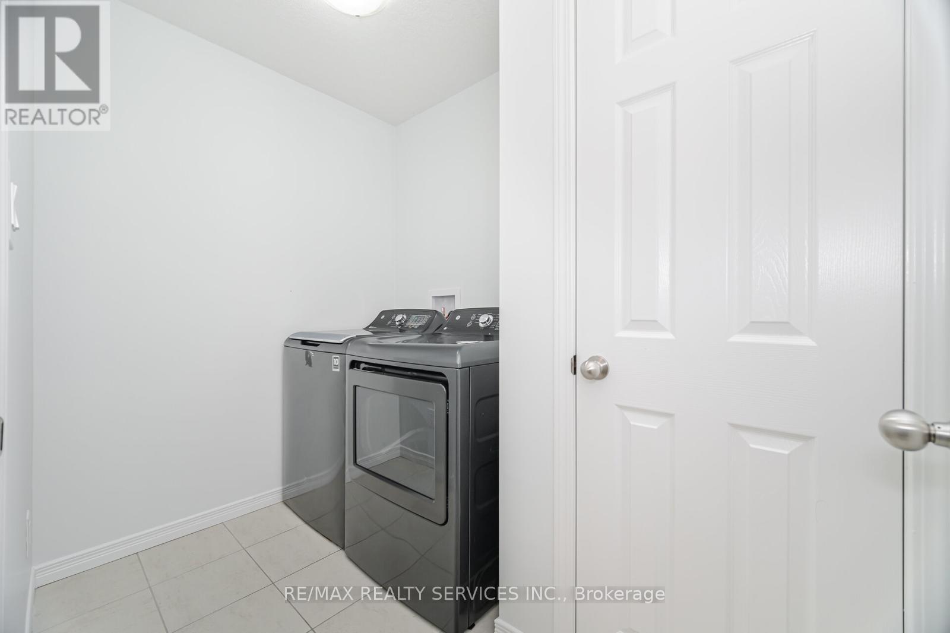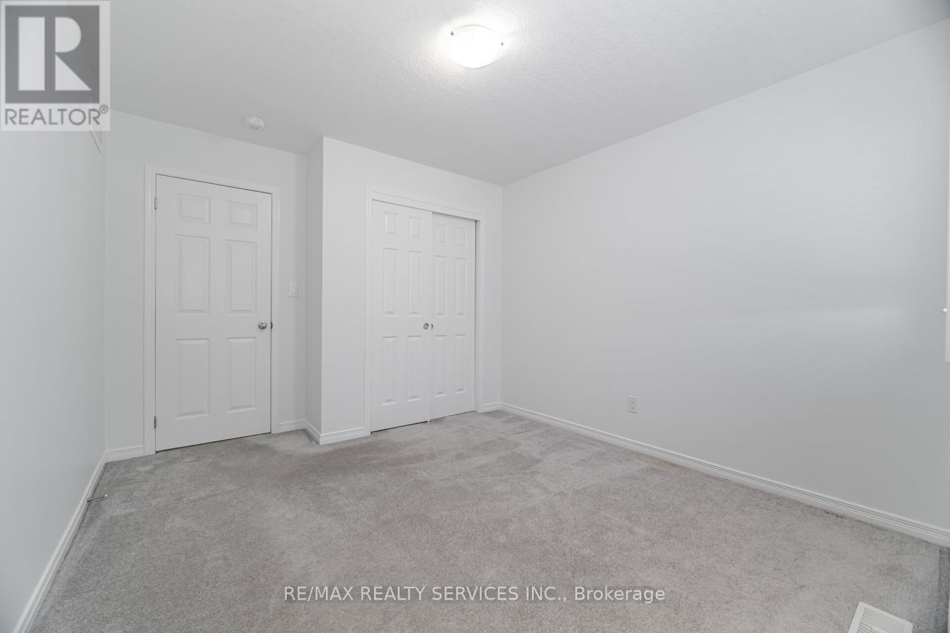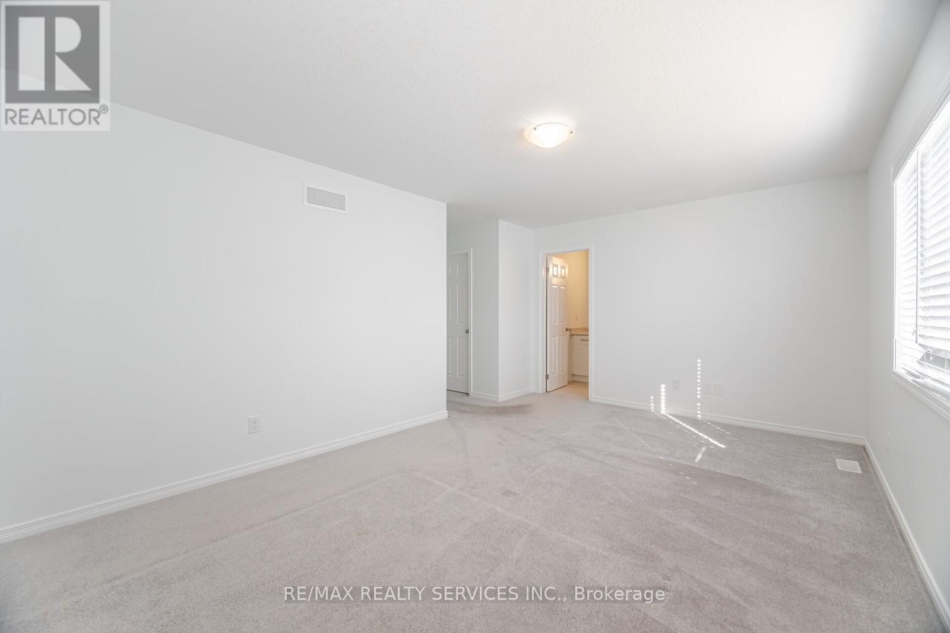269 Freure Drive Cambridge, Ontario N1S 0C1
$869,999
Priced to sell- offers anytime!! Don't miss out on this incredible opportunity in the neighbourhood! This beautiful detached home is move-in ready and located in a highly desirable area. The property features separate family, living, and dining rooms, along with a spacious eat-in kitchen perfect for family gatherings. On the second floor there are four generously sized bedrooms. The basement has a separate entrance provided by the builder. The home offers parking for six cars. This property is a must see! (id:61852)
Property Details
| MLS® Number | X12167612 |
| Property Type | Single Family |
| ParkingSpaceTotal | 6 |
Building
| BathroomTotal | 3 |
| BedroomsAboveGround | 4 |
| BedroomsTotal | 4 |
| Age | 0 To 5 Years |
| BasementFeatures | Separate Entrance |
| BasementType | Full |
| ConstructionStyleAttachment | Detached |
| CoolingType | Central Air Conditioning |
| ExteriorFinish | Brick |
| FlooringType | Hardwood, Ceramic |
| FoundationType | Concrete |
| HalfBathTotal | 1 |
| HeatingFuel | Natural Gas |
| HeatingType | Forced Air |
| StoriesTotal | 2 |
| SizeInterior | 2000 - 2500 Sqft |
| Type | House |
| UtilityWater | Municipal Water |
Parking
| Attached Garage | |
| Garage |
Land
| Acreage | No |
| Sewer | Sanitary Sewer |
| SizeDepth | 114 Ft ,10 In |
| SizeFrontage | 32 Ft |
| SizeIrregular | 32 X 114.9 Ft |
| SizeTotalText | 32 X 114.9 Ft |
Rooms
| Level | Type | Length | Width | Dimensions |
|---|---|---|---|---|
| Second Level | Primary Bedroom | 5.08 m | 3.45 m | 5.08 m x 3.45 m |
| Second Level | Bedroom 2 | 3.15 m | 2.9 m | 3.15 m x 2.9 m |
| Second Level | Bedroom 3 | 3.17 m | 3.86 m | 3.17 m x 3.86 m |
| Second Level | Bedroom 4 | 3.56 m | 5.66 m | 3.56 m x 5.66 m |
| Main Level | Living Room | 3.45 m | 6.07 m | 3.45 m x 6.07 m |
| Main Level | Dining Room | 3.05 m | 2.74 m | 3.05 m x 2.74 m |
| Main Level | Family Room | 2.79 m | 3.78 m | 2.79 m x 3.78 m |
| Main Level | Kitchen | 3.05 m | 3.05 m | 3.05 m x 3.05 m |
https://www.realtor.ca/real-estate/28354578/269-freure-drive-cambridge
Interested?
Contact us for more information
Manveer Singh Dhindsa
Salesperson

