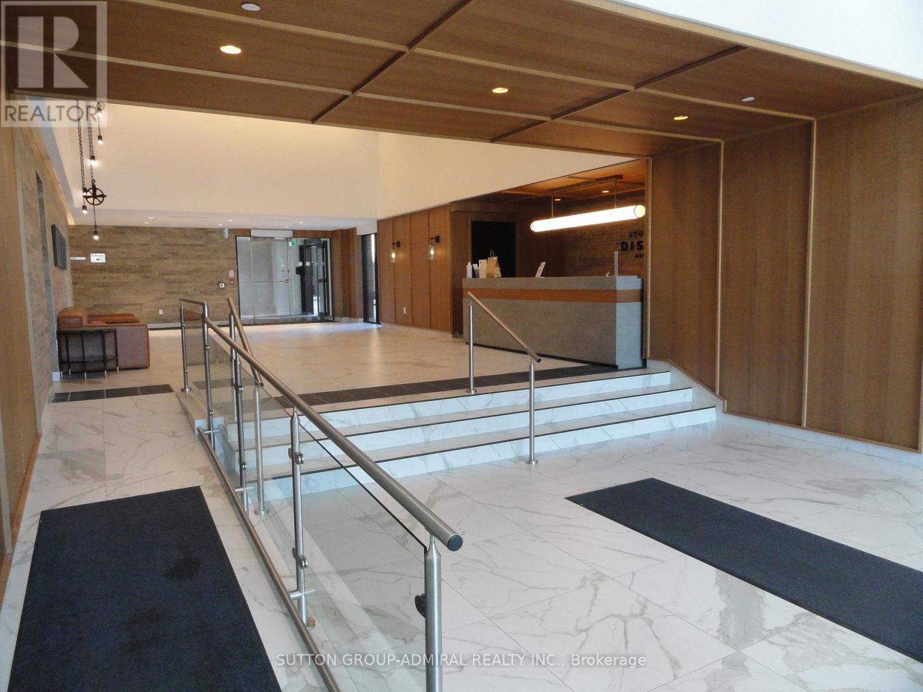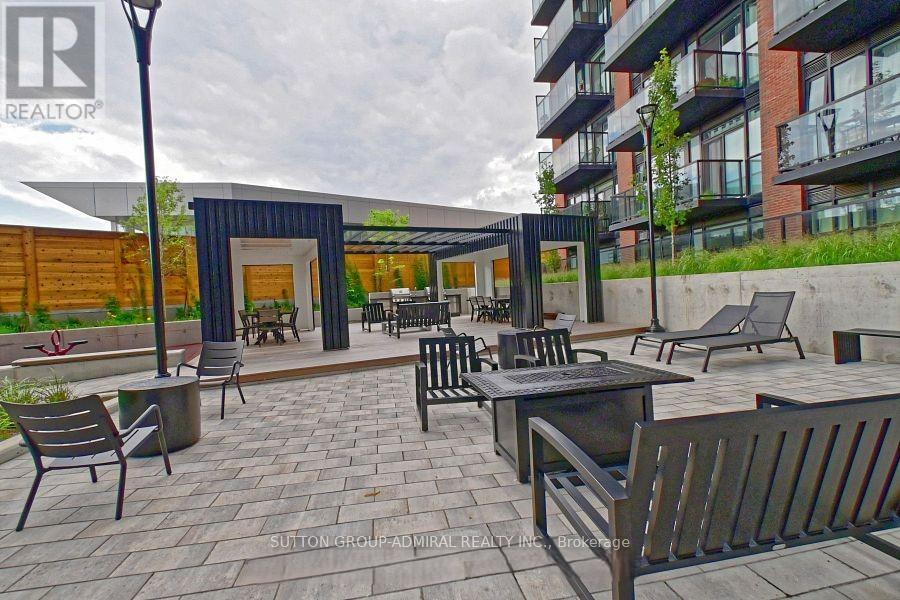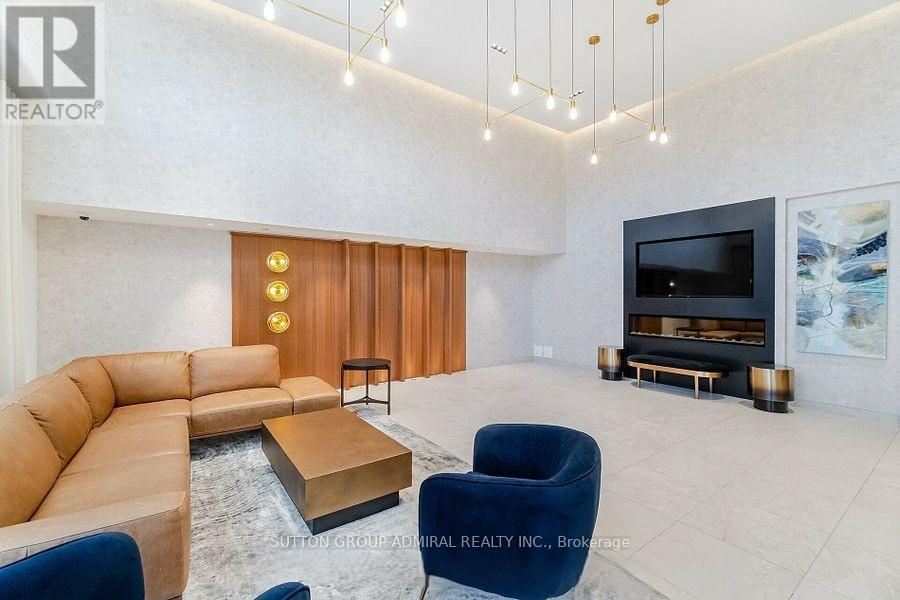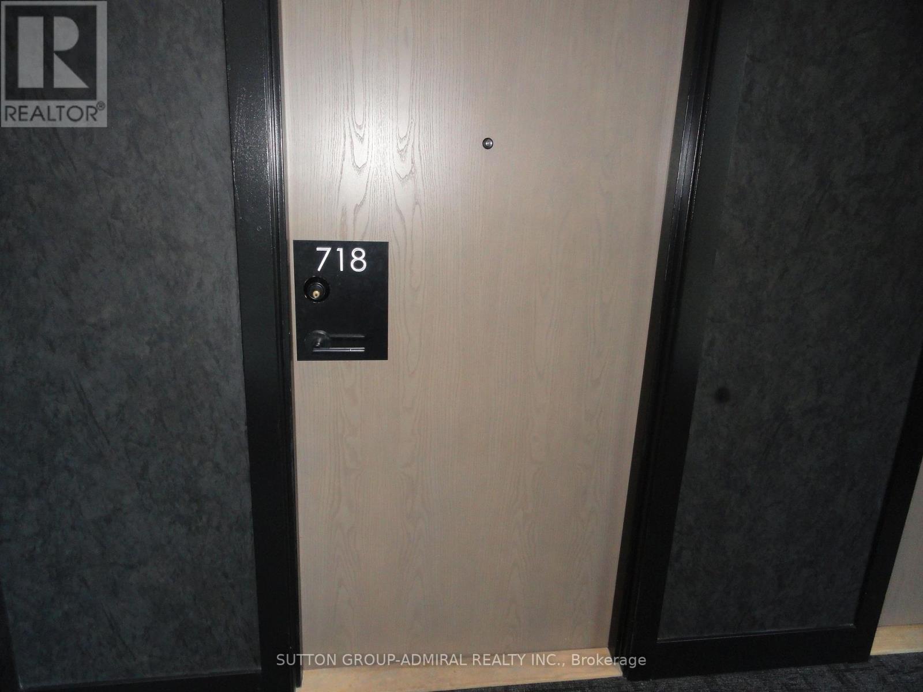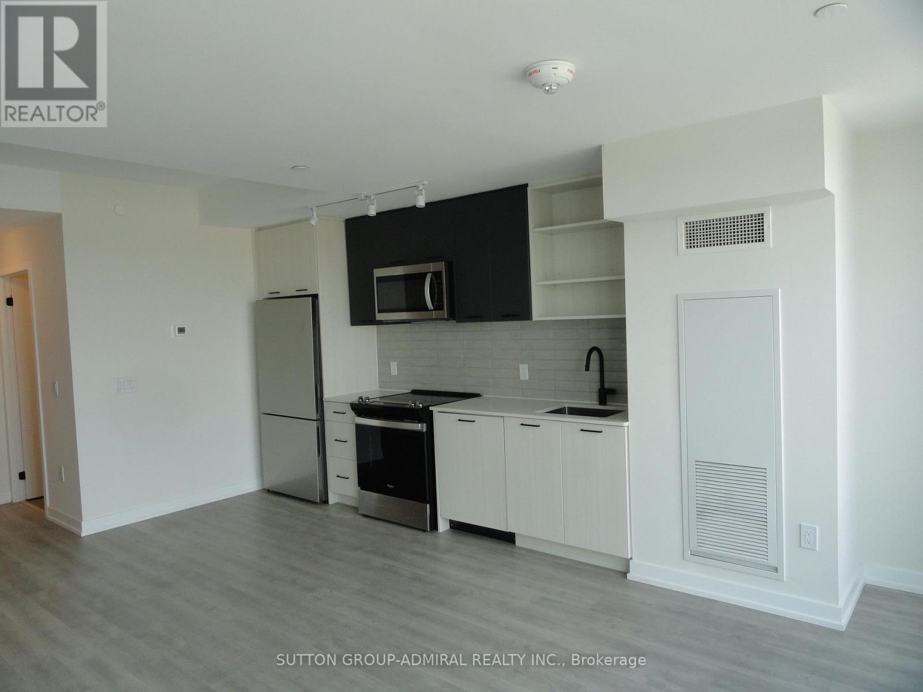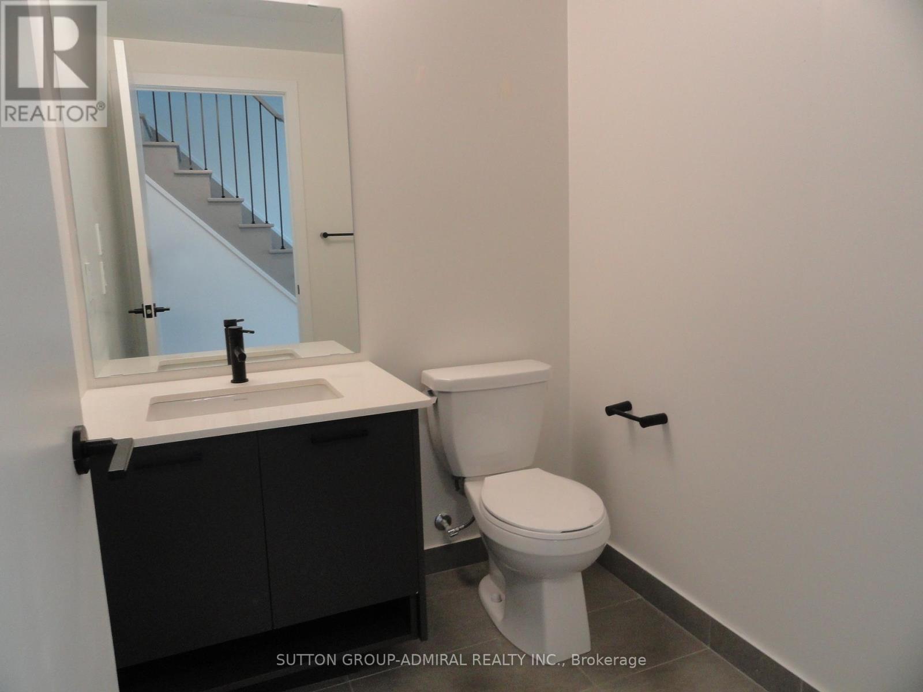718 - 2300 St Clair Avenue W Toronto, Ontario M6N 1K8
$789,900Maintenance, Common Area Maintenance, Insurance, Water, Parking
$782.78 Monthly
Maintenance, Common Area Maintenance, Insurance, Water, Parking
$782.78 MonthlyBright - Spacious - Vacant - 2 bedroom + den unit with 3 bathrooms and floor to ceiling windows. A 1,034 square feet unique apartment that spans over 3 floors (7th, 8th, and 9th floor). Each level features its own spacious terrace with unobstructed views. Floor plan attached. Located in highly desirable Junction neighborhood. Building has outstanding amenities including party room, indoor child play area, firepit, outdoor patio, gym/exercise room, meeting room, yoga studio, visitor's lounge, pet play area, concierge/security. (id:61852)
Property Details
| MLS® Number | W12167451 |
| Property Type | Single Family |
| Community Name | Junction Area |
| CommunityFeatures | Pet Restrictions |
| Features | Carpet Free, In Suite Laundry |
| ParkingSpaceTotal | 1 |
Building
| BathroomTotal | 3 |
| BedroomsAboveGround | 2 |
| BedroomsBelowGround | 1 |
| BedroomsTotal | 3 |
| Age | 0 To 5 Years |
| Amenities | Security/concierge, Exercise Centre, Party Room |
| CoolingType | Central Air Conditioning |
| ExteriorFinish | Brick, Concrete |
| FlooringType | Laminate |
| HalfBathTotal | 1 |
| HeatingFuel | Natural Gas |
| HeatingType | Forced Air |
| SizeInterior | 1000 - 1199 Sqft |
| Type | Apartment |
Parking
| Underground | |
| Garage |
Land
| Acreage | No |
Rooms
| Level | Type | Length | Width | Dimensions |
|---|---|---|---|---|
| Second Level | Primary Bedroom | 5.65 m | 4.11 m | 5.65 m x 4.11 m |
| Second Level | Bedroom 2 | 3.62 m | 2.18 m | 3.62 m x 2.18 m |
| Second Level | Den | 4.4 m | 2.15 m | 4.4 m x 2.15 m |
| Third Level | Office | 3.1 m | 1.6 m | 3.1 m x 1.6 m |
| Main Level | Living Room | 3.05 m | 2.55 m | 3.05 m x 2.55 m |
| Main Level | Dining Room | 3.65 m | 2.55 m | 3.65 m x 2.55 m |
| Main Level | Kitchen | 3.7 m | 1.55 m | 3.7 m x 1.55 m |
Interested?
Contact us for more information
Lou Conforti
Broker
1206 Centre Street
Thornhill, Ontario L4J 3M9




