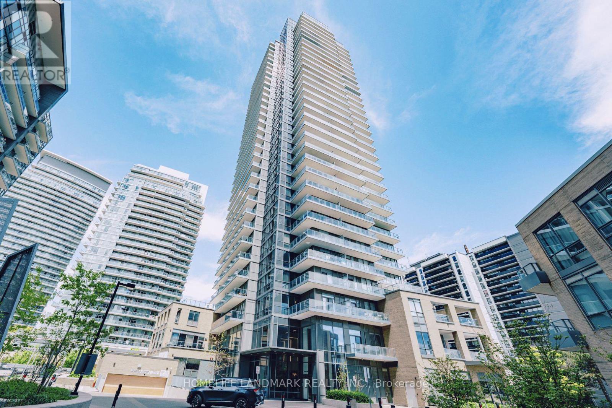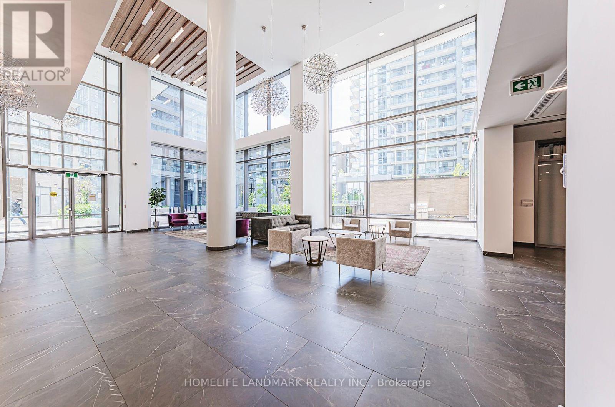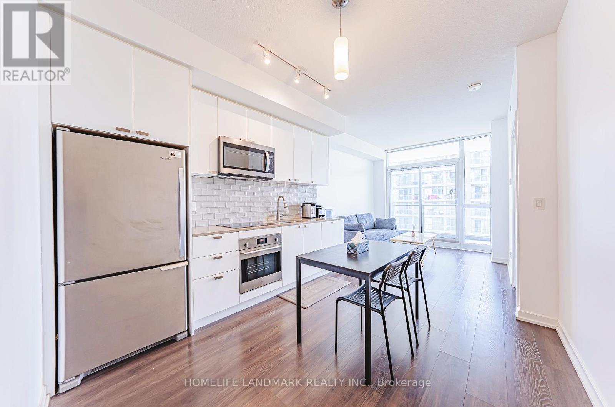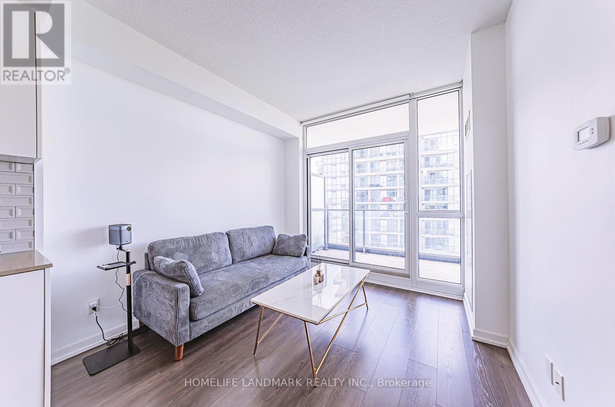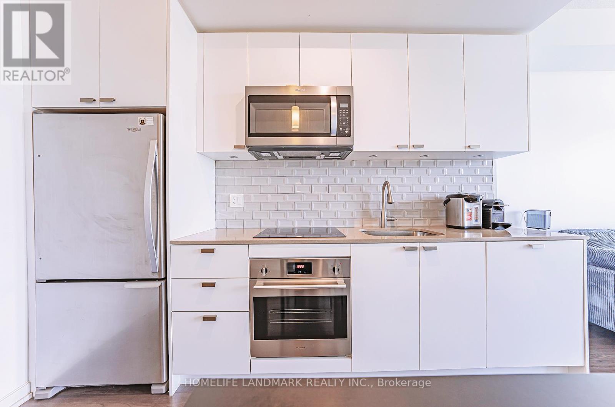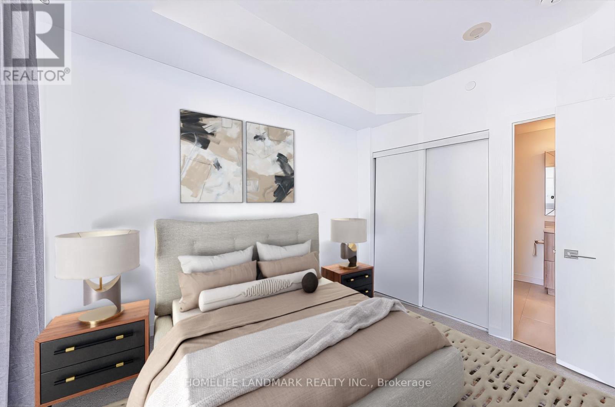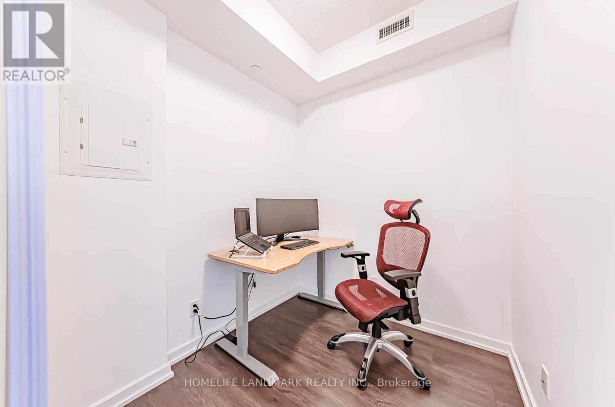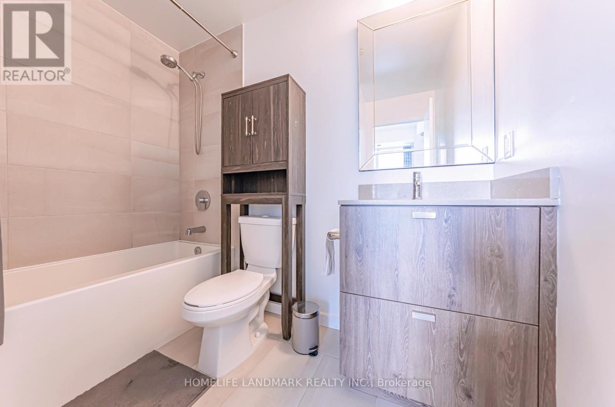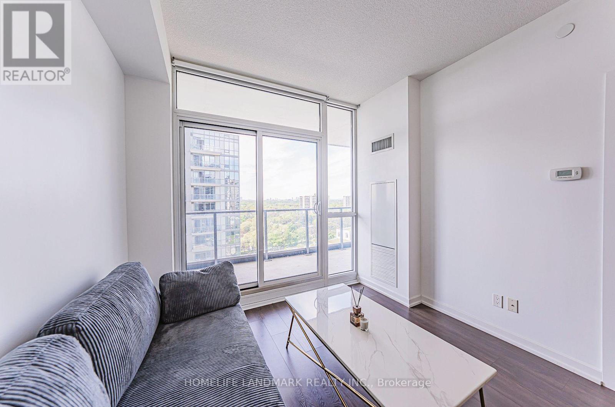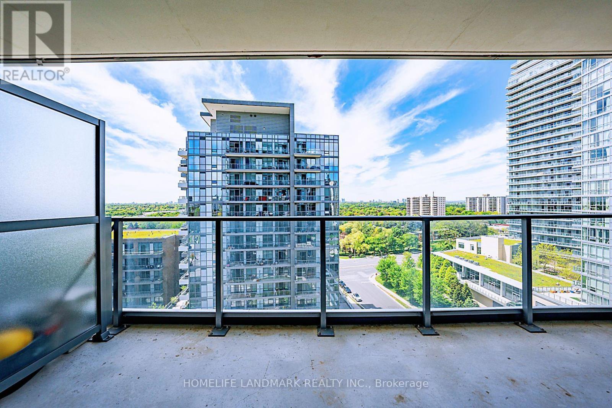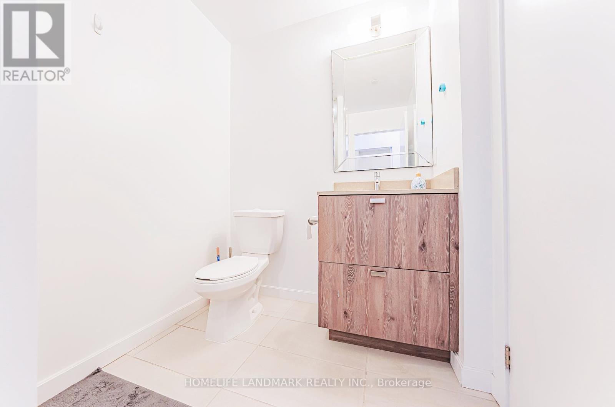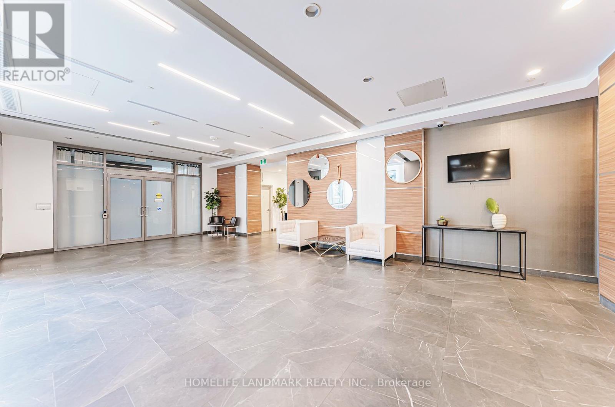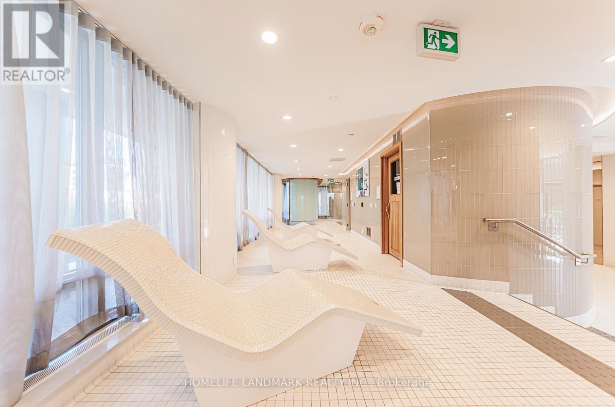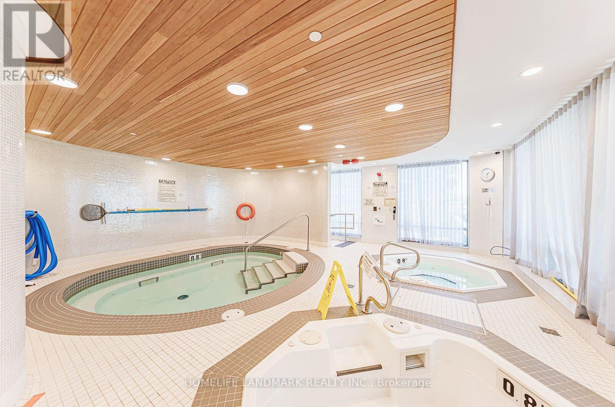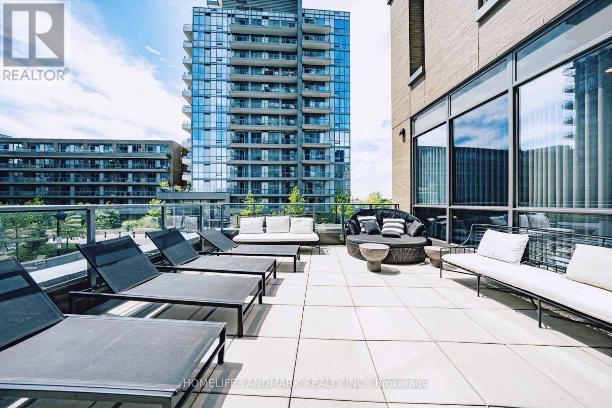906 - 56 Forest Manor Road Toronto, Ontario M2J 1M6
$639,000Maintenance, Common Area Maintenance, Insurance, Parking
$453.64 Monthly
Maintenance, Common Area Maintenance, Insurance, Parking
$453.64 MonthlyDiscover the bright and spacious 1 Bedroom + Flex + Two Full Bathrooms + Balcony High Floor Facing Unobstructed West View! Freshly Painted Wall. 9Ft Ceilings, Flex Can Be Used As 2nd Bedroom Fits Double Bed W/Sliding Door, Professionally Cleaned Ready To Move In, Great Location With lot of Amenities: Gym, Yoga Room, Scandinavian Spa With Plunge Pools, Heated Stone Bed, Lounge, Out Door Terrace, Concierge. Easy Access To Hwy 404 & 401, Subway & Ttc. Walking Distance To Fairview Mall, Schools, Parks, Performing Centre For The Arts, Library & More (id:61852)
Property Details
| MLS® Number | C12167413 |
| Property Type | Single Family |
| Neigbourhood | Henry Farm |
| Community Name | Henry Farm |
| CommunityFeatures | Pet Restrictions |
| Features | Balcony |
| ParkingSpaceTotal | 1 |
Building
| BathroomTotal | 2 |
| BedroomsAboveGround | 1 |
| BedroomsBelowGround | 1 |
| BedroomsTotal | 2 |
| Age | New Building |
| Amenities | Security/concierge, Exercise Centre, Recreation Centre, Visitor Parking, Storage - Locker |
| Appliances | Dishwasher, Dryer, Microwave, Stove, Washer, Window Coverings, Refrigerator |
| CoolingType | Central Air Conditioning |
| ExteriorFinish | Concrete |
| FlooringType | Laminate |
| HeatingFuel | Natural Gas |
| HeatingType | Forced Air |
| SizeInterior | 600 - 699 Sqft |
| Type | Apartment |
Parking
| Underground | |
| Garage |
Land
| Acreage | No |
Rooms
| Level | Type | Length | Width | Dimensions |
|---|---|---|---|---|
| Ground Level | Living Room | 3.2 m | 3.05 m | 3.2 m x 3.05 m |
| Ground Level | Dining Room | 3.2 m | 2.97 m | 3.2 m x 2.97 m |
| Ground Level | Kitchen | 3.2 m | 2.97 m | 3.2 m x 2.97 m |
| Ground Level | Primary Bedroom | 3.3 m | 2.7 m | 3.3 m x 2.7 m |
| Ground Level | Den | 2.3 m | 2.35 m | 2.3 m x 2.35 m |
https://www.realtor.ca/real-estate/28353998/906-56-forest-manor-road-toronto-henry-farm-henry-farm
Interested?
Contact us for more information
Brian Li
Salesperson
7240 Woodbine Ave Unit 103
Markham, Ontario L3R 1A4
