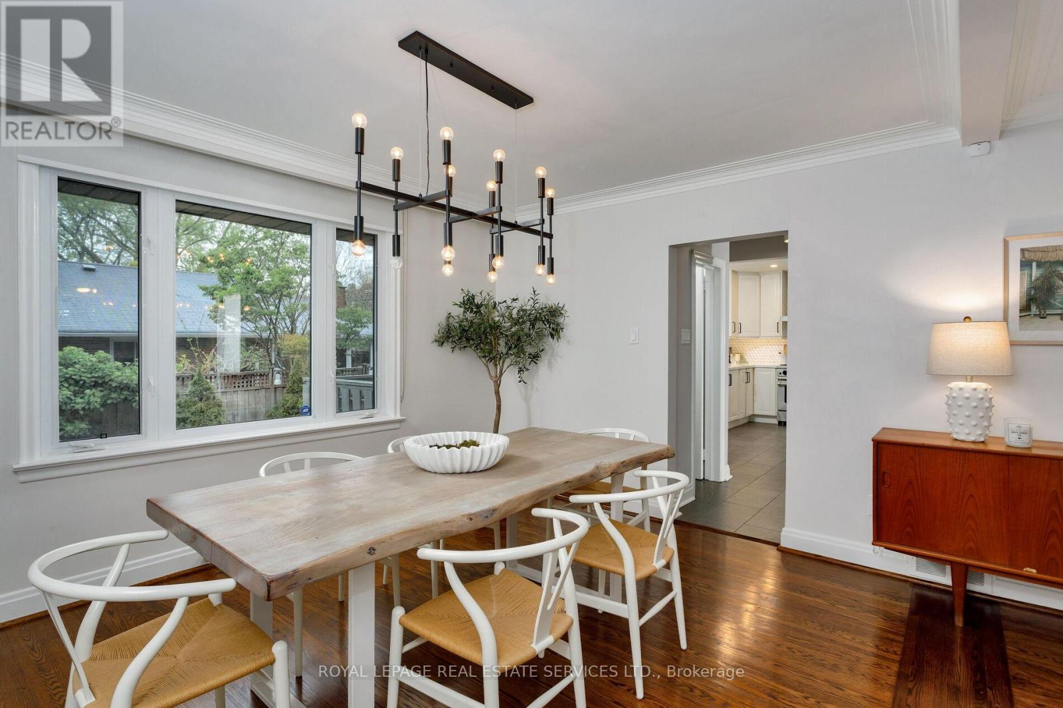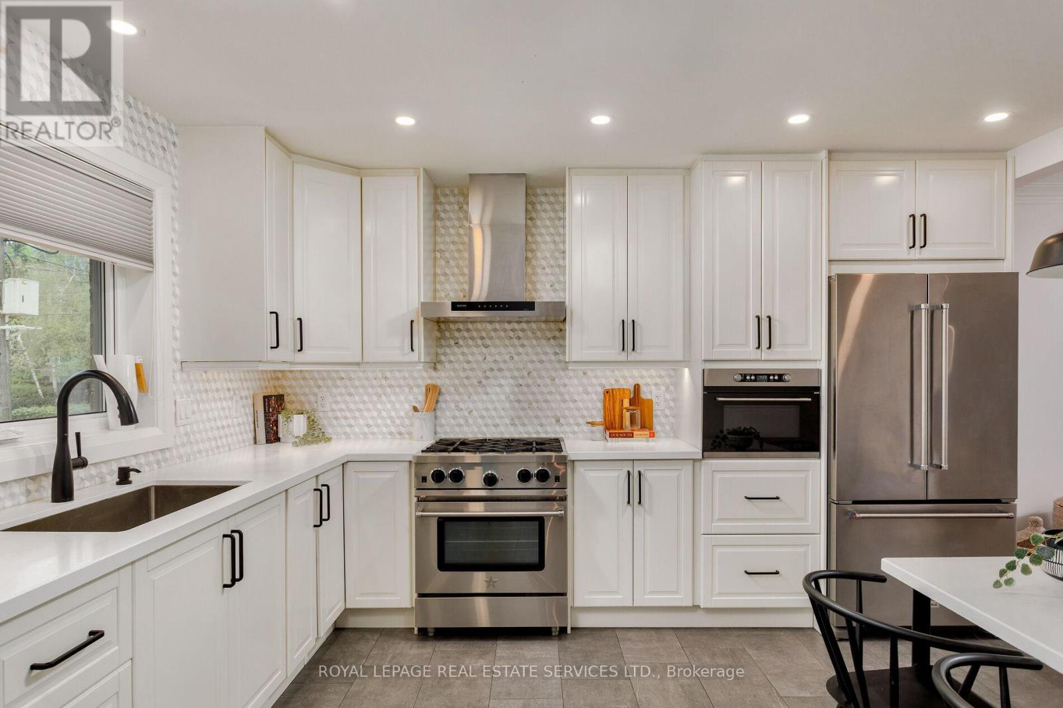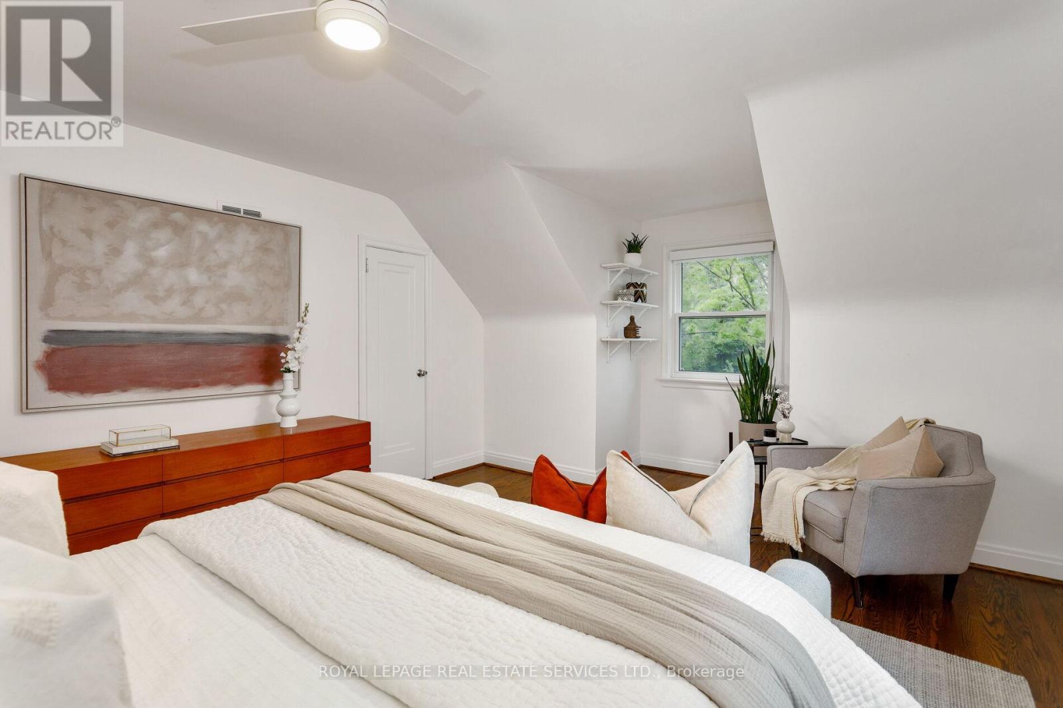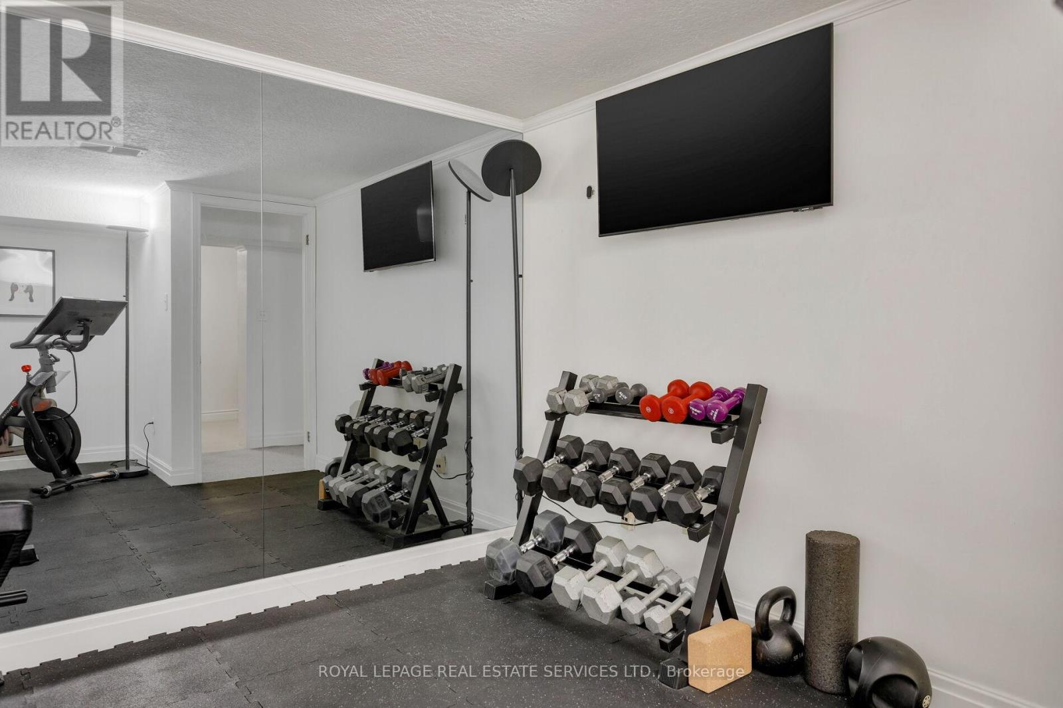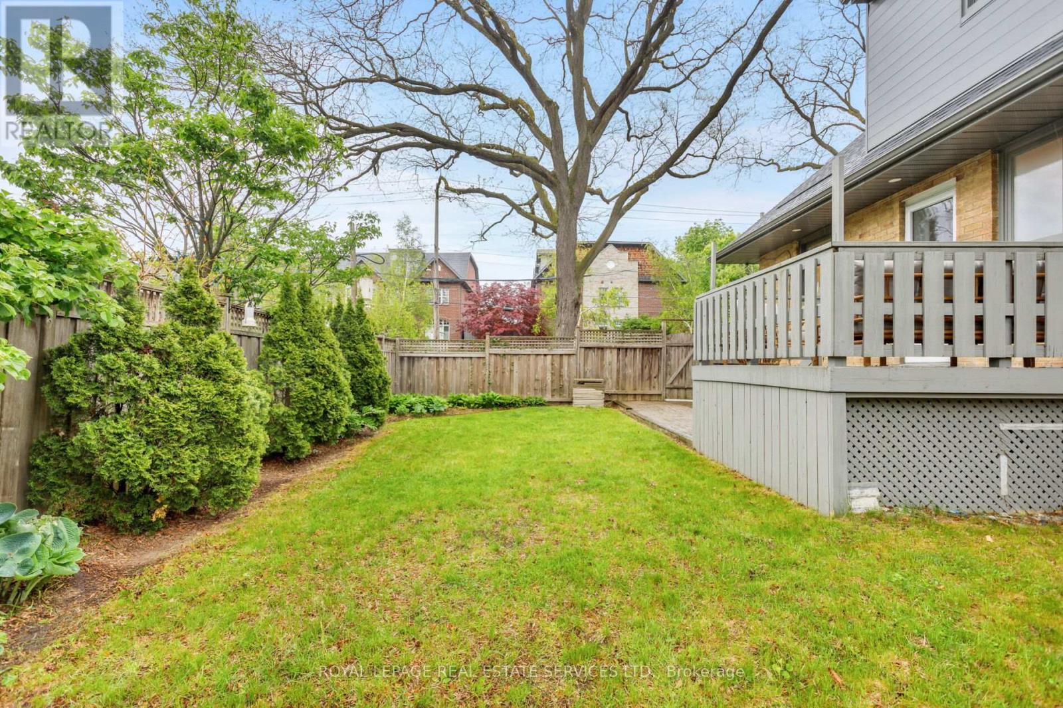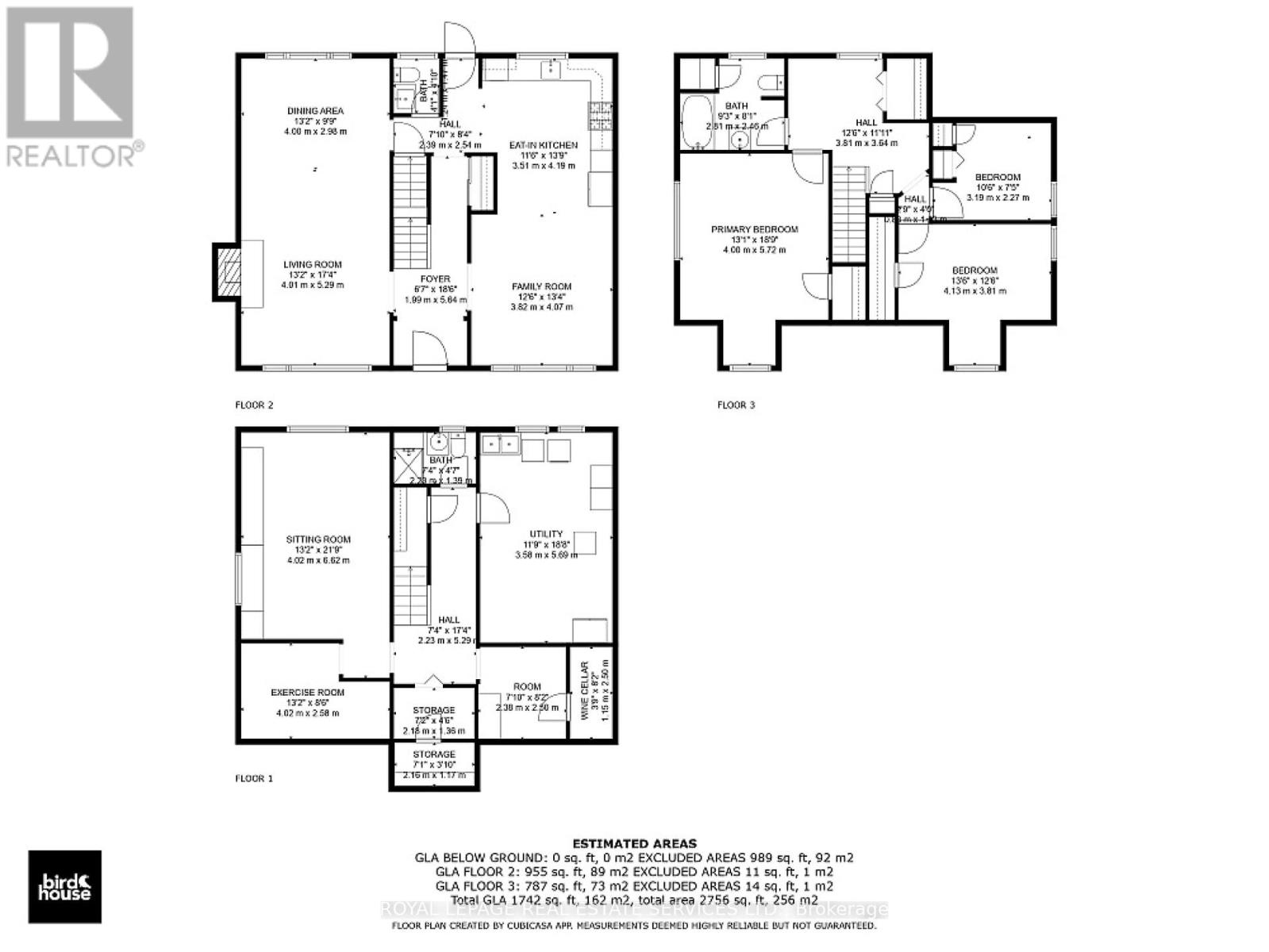246 Berry Road Toronto, Ontario M8Y 1X9
$1,878,000
Welcome to 246 Berry Road ~ A Place to Gather, Unwind & Call Home, Tucked into the heart of Sunnylea and just a short stroll to Sunnylea Junior School this home is situated on a sunny south-facing corner lot. This beautifully updated 3-bedroom, 3-bath Cape Cod home offers the perfect blend of character, comfort, and community. Step inside and feel the warmth of the sun-filled living room with its cozy gas fireplace and separate dining area - perfect for everyday meals and festive holiday gatherings. The renovated eat-in kitchen opens to a casual family room, an ideal spot for after-school chats, a little screen time, or peaceful mornings with coffee in hand - a seamless flow throughout the main floor. From here, walk out to your private backyard ideal for easy summer dinners, relaxed evenings with friends, and plenty of space for kids to play. The main floor also features a rare two-piece bath for added convenience. The lower level offers a bright and spacious finished rec room with above-grade windows, a versatile gym or office, a three-piece bath, and plenty of storage. This home delivers the space, style, and lifestyle you've been searching for - nearby parks, trails, tennis courts, transit, top-rated schools and the vibrant shops and cafés of The Kingsway are what makes this neighbourhood so special, this is a home that truly checks every box ~ Welcome home... (id:61852)
Open House
This property has open houses!
2:00 pm
Ends at:4:00 pm
2:00 pm
Ends at:4:00 pm
Property Details
| MLS® Number | W12167079 |
| Property Type | Single Family |
| Neigbourhood | Stonegate-Queensway |
| Community Name | Stonegate-Queensway |
| ParkingSpaceTotal | 3 |
Building
| BathroomTotal | 3 |
| BedroomsAboveGround | 3 |
| BedroomsTotal | 3 |
| Amenities | Fireplace(s) |
| Appliances | Dishwasher, Dryer, Microwave, Hood Fan, Stove, Washer, Refrigerator |
| BasementDevelopment | Finished |
| BasementType | N/a (finished) |
| ConstructionStyleAttachment | Detached |
| CoolingType | Central Air Conditioning |
| ExteriorFinish | Brick |
| FireplacePresent | Yes |
| FlooringType | Hardwood, Carpeted |
| HalfBathTotal | 1 |
| HeatingFuel | Natural Gas |
| HeatingType | Forced Air |
| StoriesTotal | 2 |
| SizeInterior | 1500 - 2000 Sqft |
| Type | House |
| UtilityWater | Municipal Water |
Parking
| Attached Garage | |
| Garage |
Land
| Acreage | No |
| Sewer | Sanitary Sewer |
| SizeDepth | 82 Ft |
| SizeFrontage | 61 Ft |
| SizeIrregular | 61 X 82 Ft |
| SizeTotalText | 61 X 82 Ft |
Rooms
| Level | Type | Length | Width | Dimensions |
|---|---|---|---|---|
| Second Level | Primary Bedroom | 4 m | 5.72 m | 4 m x 5.72 m |
| Second Level | Bedroom 2 | 4.13 m | 3.81 m | 4.13 m x 3.81 m |
| Second Level | Bedroom 3 | 3.19 m | 2.27 m | 3.19 m x 2.27 m |
| Second Level | Sitting Room | 3.81 m | 3.64 m | 3.81 m x 3.64 m |
| Lower Level | Laundry Room | 3.58 m | 5.69 m | 3.58 m x 5.69 m |
| Lower Level | Recreational, Games Room | 4.02 m | 6.62 m | 4.02 m x 6.62 m |
| Lower Level | Exercise Room | 4.02 m | 2.58 m | 4.02 m x 2.58 m |
| Main Level | Living Room | 4.01 m | 5.29 m | 4.01 m x 5.29 m |
| Main Level | Dining Room | 4 m | 2.98 m | 4 m x 2.98 m |
| Main Level | Kitchen | 3.51 m | 4.19 m | 3.51 m x 4.19 m |
| Main Level | Family Room | 3.82 m | 4.07 m | 3.82 m x 4.07 m |
Interested?
Contact us for more information
Kelly Jack
Broker
3031 Bloor St. W.
Toronto, Ontario M8X 1C5





