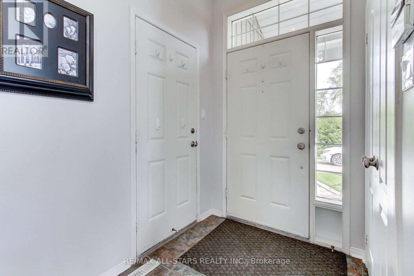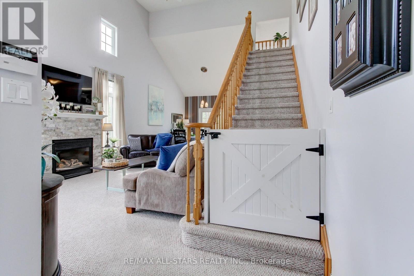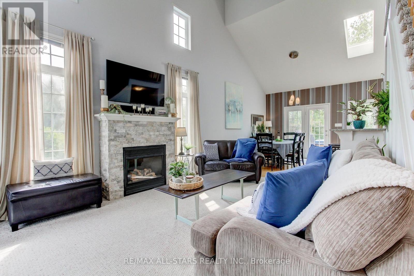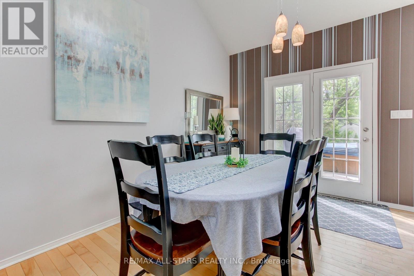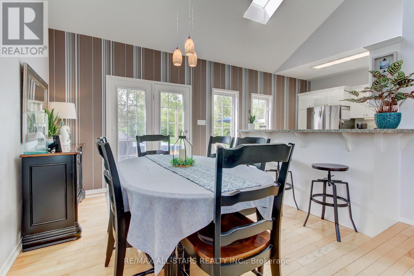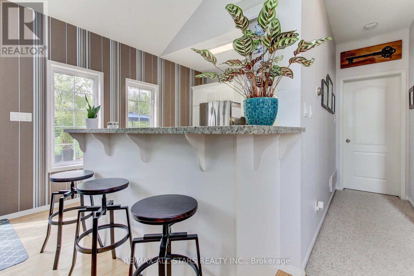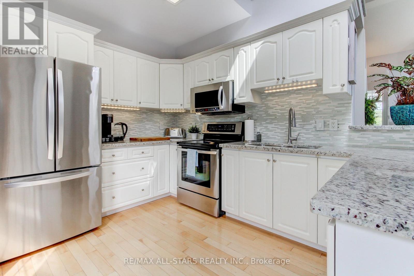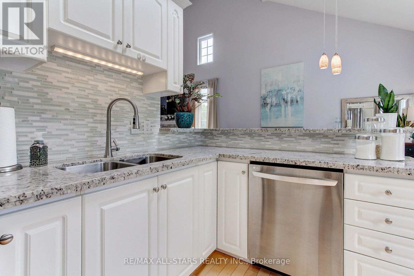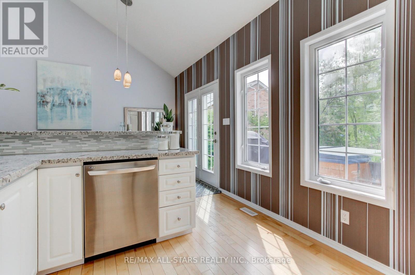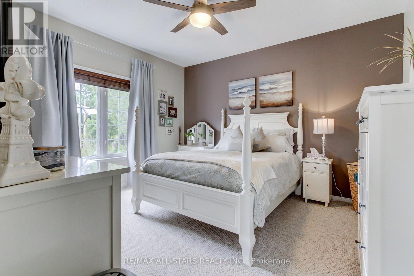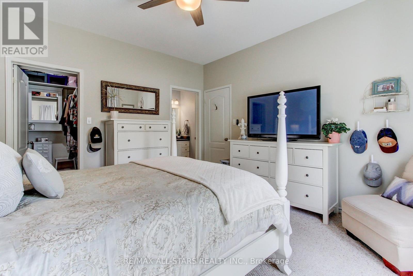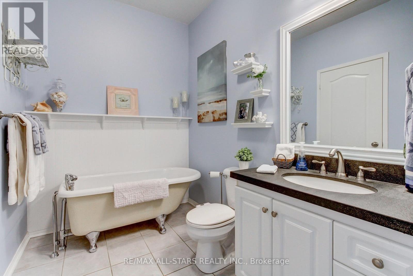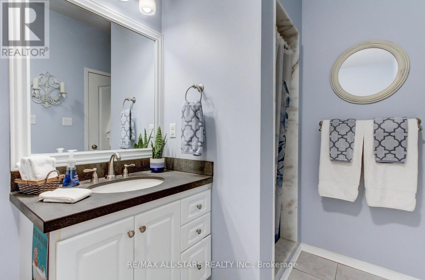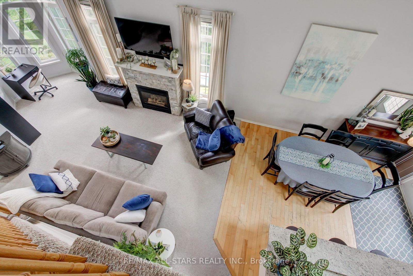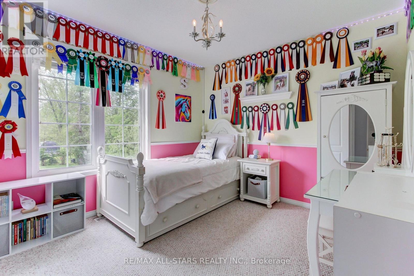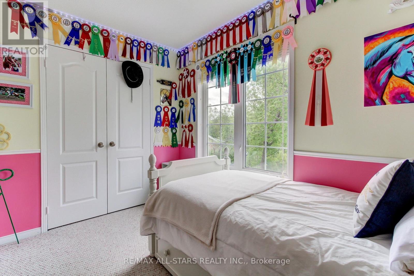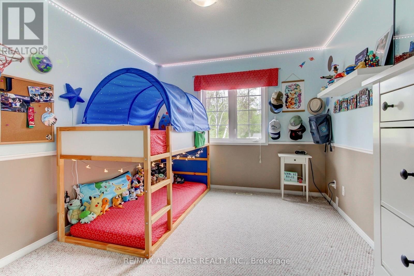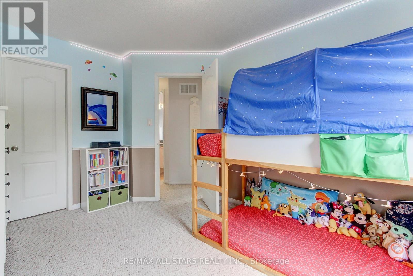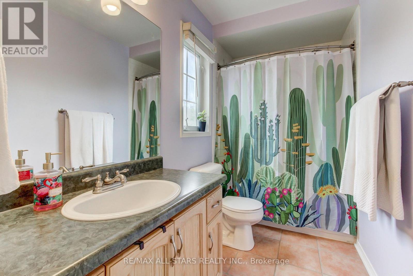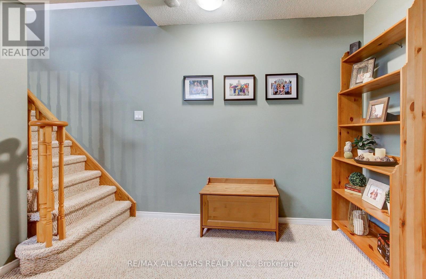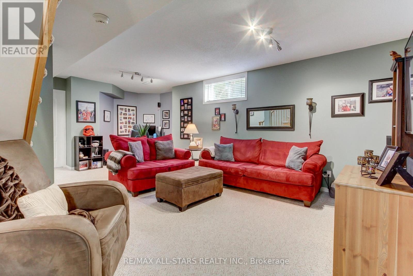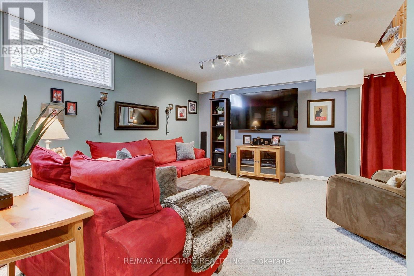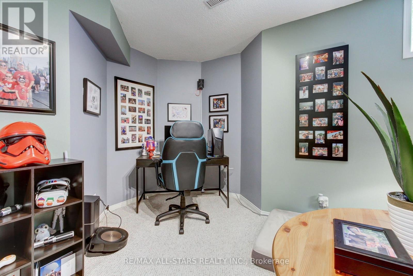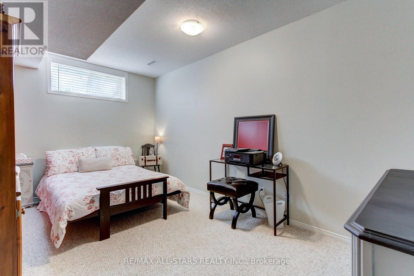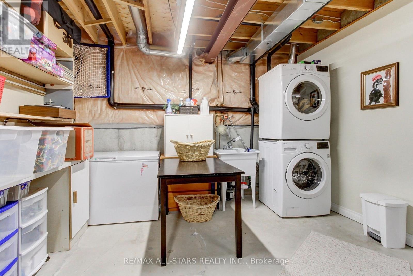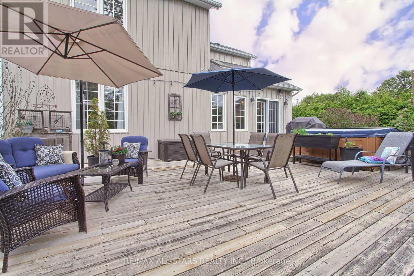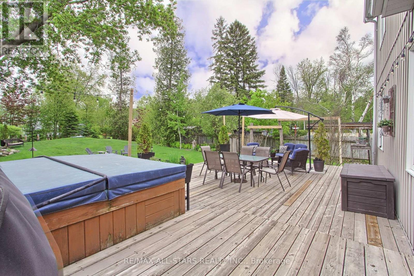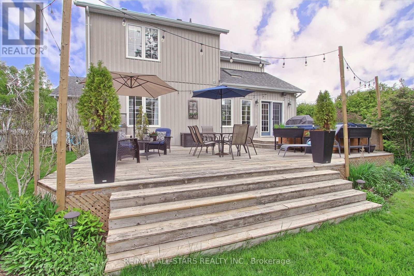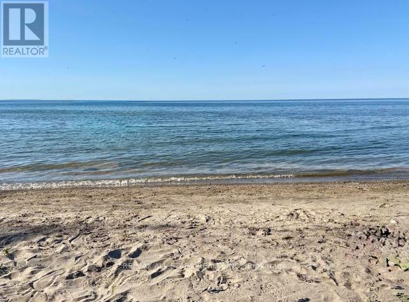1903 Metro Road N Georgina, Ontario L0E 1L0
$999,900
Welcome to 1903 Metro Road North! This Home Has it All! 3 + 1 Bedrooms with Primary on the Main Level with a 4pc Ensuite. Additional Two Bedrooms are on the Second Level with a 4 Pc Bath. On an Oversized Lot with Mature Trees and a Beautifiully Manicured Lawn. Backyard has a Hot Tub (As Is ) and a Large Deck for Entertaining. Chefs Dream Kitchen with Breakfast Bar and Skylight. Rare Three Car Garage with Furnace and Access to the Home. Two Minute Walk to Franklin Beach. Couple Minute Walk to De La Salle Beach. York Regional Forest Within Walking Distance. Shingles(2009) with 30 Year Warranty. (id:61852)
Property Details
| MLS® Number | N12167200 |
| Property Type | Single Family |
| Community Name | Sutton & Jackson's Point |
| Features | Irregular Lot Size, Sump Pump |
| ParkingSpaceTotal | 9 |
| Structure | Deck |
Building
| BathroomTotal | 2 |
| BedroomsAboveGround | 3 |
| BedroomsBelowGround | 1 |
| BedroomsTotal | 4 |
| Age | 16 To 30 Years |
| Amenities | Fireplace(s) |
| Appliances | Hot Tub, Garage Door Opener Remote(s), Water Heater, Dishwasher, Dryer, Microwave, Stove, Washer, Window Coverings, Refrigerator |
| BasementDevelopment | Partially Finished |
| BasementType | N/a (partially Finished) |
| ConstructionStyleAttachment | Detached |
| CoolingType | Central Air Conditioning |
| ExteriorFinish | Vinyl Siding |
| FireplacePresent | Yes |
| FlooringType | Carpeted, Hardwood |
| FoundationType | Poured Concrete |
| HeatingFuel | Natural Gas |
| HeatingType | Forced Air |
| StoriesTotal | 2 |
| SizeInterior | 1500 - 2000 Sqft |
| Type | House |
| UtilityWater | Municipal Water |
Parking
| Attached Garage | |
| Garage |
Land
| Acreage | No |
| Sewer | Sanitary Sewer |
| SizeDepth | 224 Ft |
| SizeFrontage | 78 Ft ,6 In |
| SizeIrregular | 78.5 X 224 Ft |
| SizeTotalText | 78.5 X 224 Ft |
Rooms
| Level | Type | Length | Width | Dimensions |
|---|---|---|---|---|
| Second Level | Bedroom 2 | 4.06 m | 2.99 m | 4.06 m x 2.99 m |
| Second Level | Bedroom 3 | 3.12 m | 3.27 m | 3.12 m x 3.27 m |
| Lower Level | Recreational, Games Room | 4.66 m | 7.07 m | 4.66 m x 7.07 m |
| Lower Level | Office | 4.42 m | 2.68 m | 4.42 m x 2.68 m |
| Main Level | Great Room | 6.68 m | 3.81 m | 6.68 m x 3.81 m |
| Main Level | Dining Room | 3.9 m | 3.03 m | 3.9 m x 3.03 m |
| Main Level | Kitchen | 3.24 m | 2.95 m | 3.24 m x 2.95 m |
| Main Level | Primary Bedroom | 4.15 m | 3.59 m | 4.15 m x 3.59 m |
Utilities
| Cable | Installed |
| Electricity | Installed |
| Sewer | Installed |
Interested?
Contact us for more information
Joe Dimatteo
Salesperson
6323 Main Street
Stouffville, Ontario L4A 1G5
Adam Schickedanz
Salesperson
6323 Main Street
Stouffville, Ontario L4A 1G5



