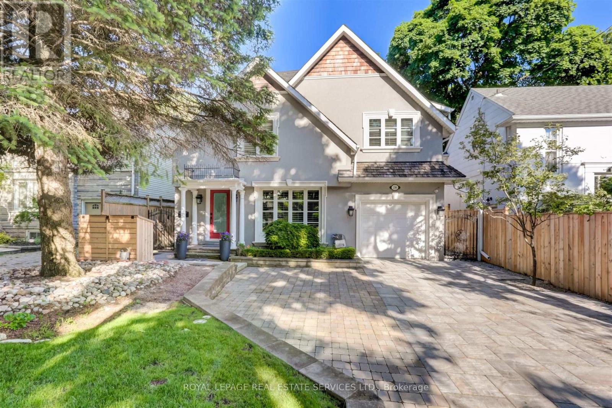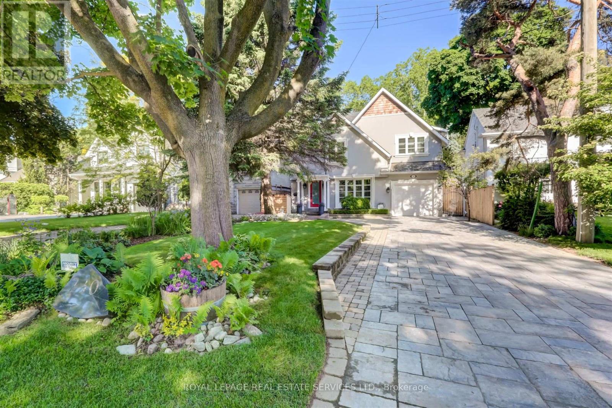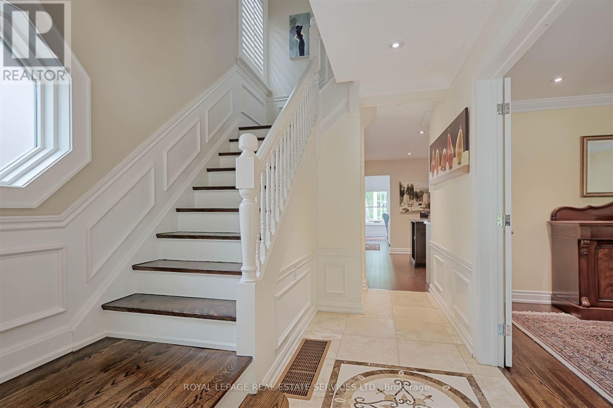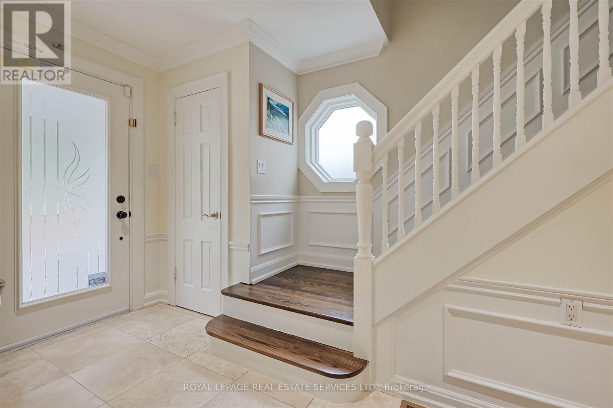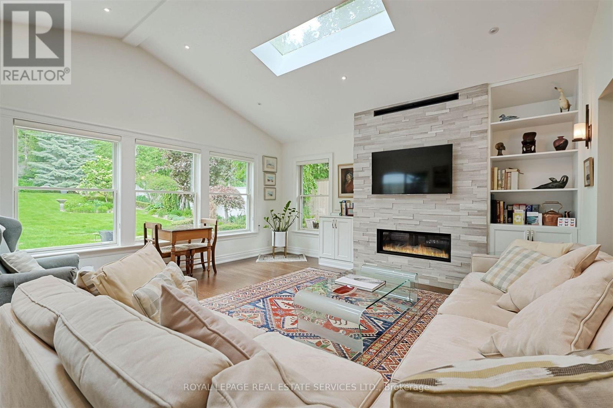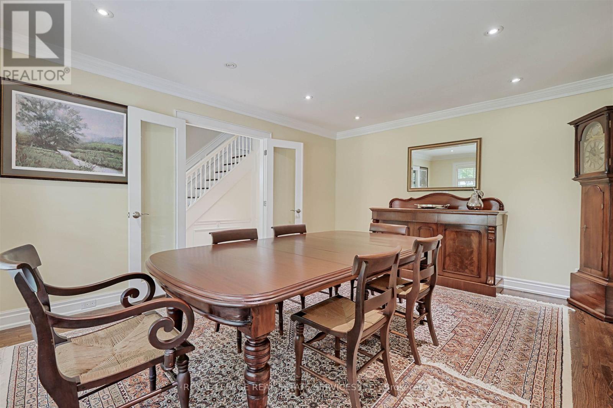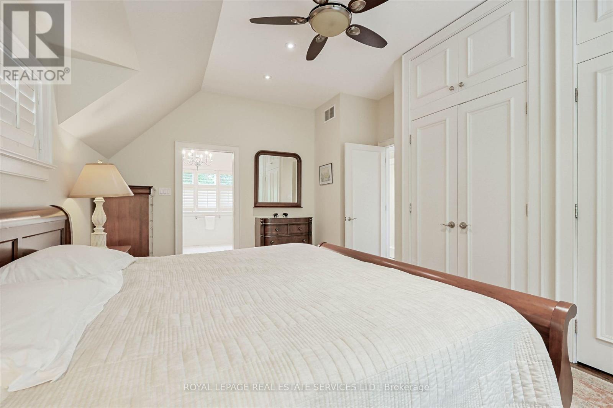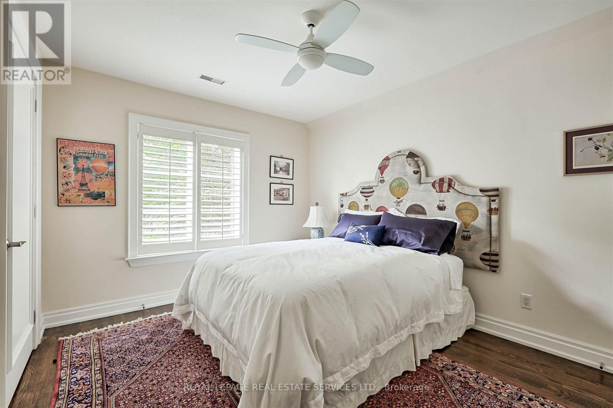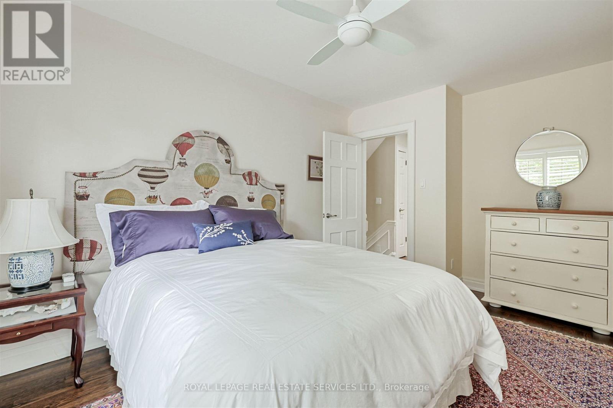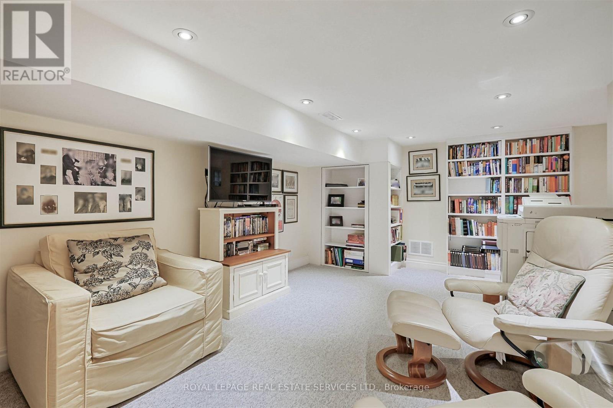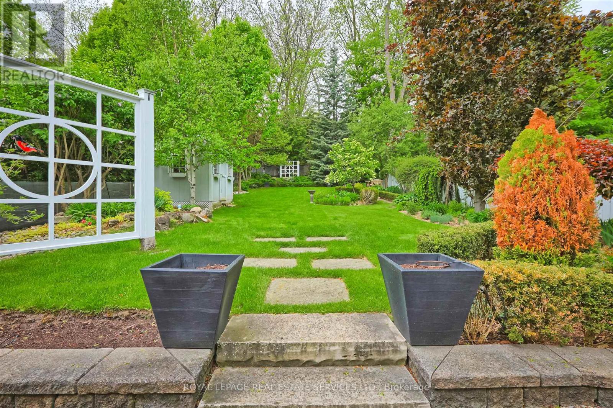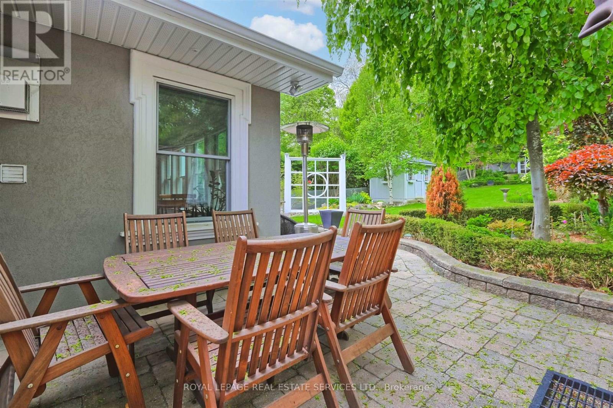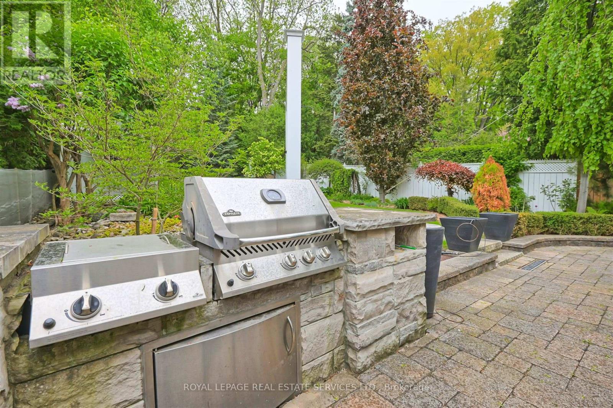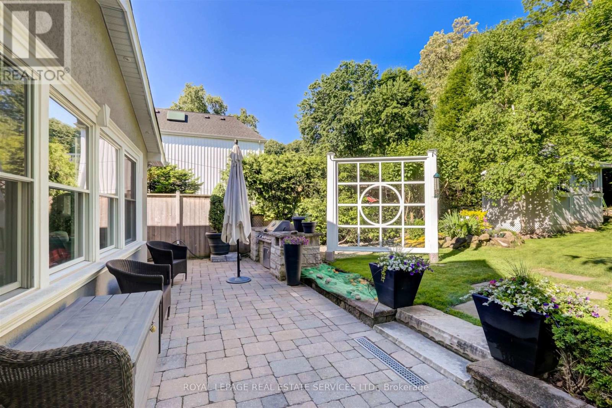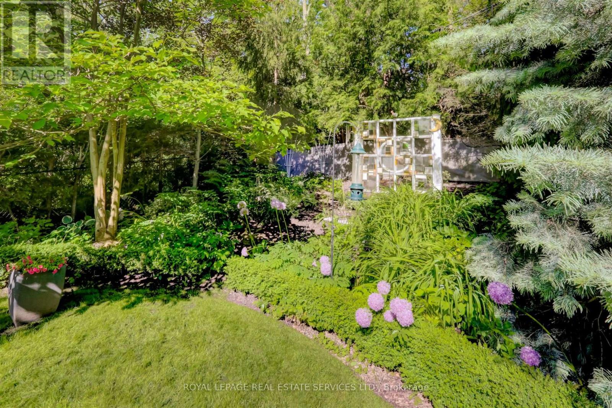230 The Kingsway Toronto, Ontario M9A 3T5
$2,585,000
Exceptionally renovated residence with a spectacular garden on The Kingsway! Situated on one of Edenbridge-Humber Valley's most desirable streets, this beautifully renovated 3+1 bedroom residence offers a rare combination of timeless elegance, modern comfort & breathtaking outdoor space. Set on an exceptionally deep, professionally landscaped lot a park-like backyard, this home is truly one of a kind. Step inside to discover bright & spacious principal rooms, including a fabulous main floor addition featuring skylights, a gas fireplace & a walkout to the garden and barbecue area. Hardwood floors (incl some engineered hardwood), recessed lighting & exquisite finishes enhance the charm throughout. The formal dining room with French doors is perfect for entertaining, while the kitchen is a chef's dream with granite counters, an oversized centre island with breakfast bar, pantry & stunning garden views. The main floor also includes a versatile study or 5th bedroom & a stylish powder room. Upstairs, the skylit hallway leads to a luxurious primary suite complete with wall-to-wall custom closets, a serene window seat overlooking the garden & a spa-like ensuite featuring a soaker tub, large glass shower & heated floors. The spacious 2nd & 3rd bedrooms each offer walk-in closets, providing ample storage. The lower level boasts a cozy rec room, a 4th bedroom with its own walk-in closet & 3 piece ensuite, plus a well-appointed laundry room. The private, fully fenced backyard is a true retreat, featuring an interlock stone patio, built-in barbecue, irrigation system, perennial gardens & a garden shed all framed by mature trees for maximum privacy. A double private drive leads to a garage with parking for up to 6 cars. Located steps away from transit, Humbertown Park & Humbertown Shopping Centre & just a few houses from the excellent and renowned Kingsway College School, this extraordinary home offers a lifestyle of convenience, comfort & unmatched beauty. (id:61852)
Property Details
| MLS® Number | W12167103 |
| Property Type | Single Family |
| Neigbourhood | Edenbridge-Humber Valley |
| Community Name | Edenbridge-Humber Valley |
| AmenitiesNearBy | Park, Public Transit |
| Features | Wooded Area, Sump Pump |
| ParkingSpaceTotal | 7 |
| Structure | Shed |
Building
| BathroomTotal | 4 |
| BedroomsAboveGround | 3 |
| BedroomsBelowGround | 1 |
| BedroomsTotal | 4 |
| Amenities | Fireplace(s) |
| Appliances | Barbeque, Garage Door Opener Remote(s), Water Heater, Water Purifier, Dishwasher, Dryer, Garage Door Opener, Alarm System, Stove, Washer, Window Coverings, Refrigerator |
| BasementDevelopment | Finished |
| BasementFeatures | Separate Entrance |
| BasementType | N/a (finished) |
| ConstructionStyleAttachment | Detached |
| CoolingType | Central Air Conditioning |
| ExteriorFinish | Stucco |
| FireProtection | Security System |
| FireplacePresent | Yes |
| FireplaceTotal | 1 |
| FlooringType | Hardwood, Carpeted |
| FoundationType | Block |
| HalfBathTotal | 1 |
| HeatingFuel | Natural Gas |
| HeatingType | Forced Air |
| StoriesTotal | 2 |
| SizeInterior | 2000 - 2500 Sqft |
| Type | House |
| UtilityWater | Municipal Water |
Parking
| Garage |
Land
| Acreage | No |
| LandAmenities | Park, Public Transit |
| LandscapeFeatures | Landscaped |
| Sewer | Sanitary Sewer |
| SizeDepth | 178 Ft |
| SizeFrontage | 43 Ft |
| SizeIrregular | 43 X 178 Ft |
| SizeTotalText | 43 X 178 Ft |
Rooms
| Level | Type | Length | Width | Dimensions |
|---|---|---|---|---|
| Second Level | Primary Bedroom | 5.36 m | 3.4 m | 5.36 m x 3.4 m |
| Second Level | Bedroom | 4.57 m | 3.18 m | 4.57 m x 3.18 m |
| Second Level | Bedroom | 4.27 m | 2.95 m | 4.27 m x 2.95 m |
| Lower Level | Laundry Room | 3.35 m | 2.13 m | 3.35 m x 2.13 m |
| Lower Level | Recreational, Games Room | 4.88 m | 3.48 m | 4.88 m x 3.48 m |
| Lower Level | Bedroom | 4.72 m | 4.57 m | 4.72 m x 4.57 m |
| Main Level | Foyer | 3.96 m | 1.22 m | 3.96 m x 1.22 m |
| Main Level | Dining Room | 4.88 m | 3.89 m | 4.88 m x 3.89 m |
| Main Level | Kitchen | 6.4 m | 3.61 m | 6.4 m x 3.61 m |
| Main Level | Living Room | 6.4 m | 4.95 m | 6.4 m x 4.95 m |
| Main Level | Study | 3.35 m | 3.18 m | 3.35 m x 3.18 m |
Interested?
Contact us for more information
Andrea Morrison
Salesperson
3031 Bloor St. W.
Toronto, Ontario M8X 1C5
