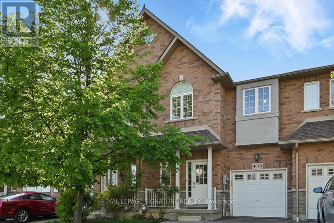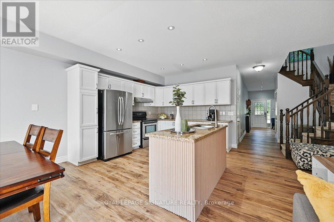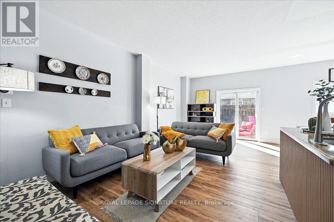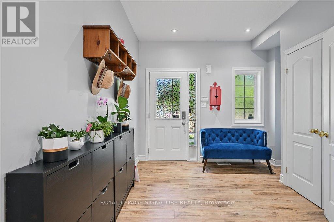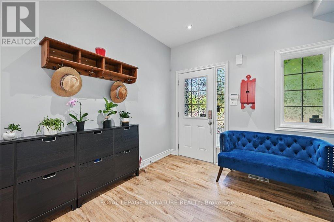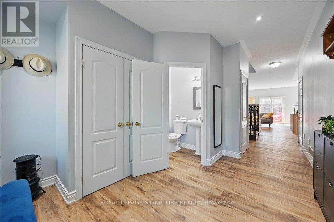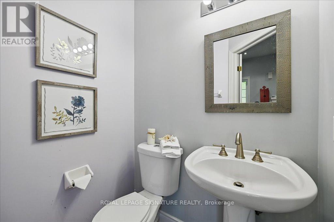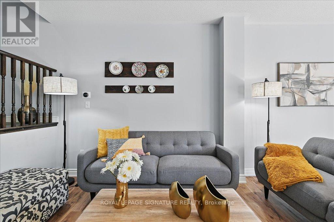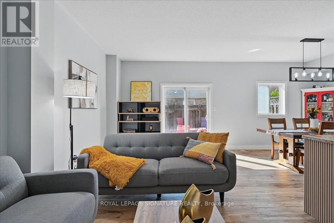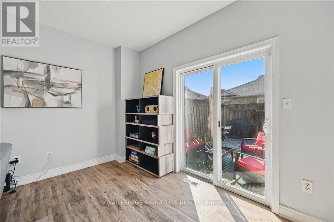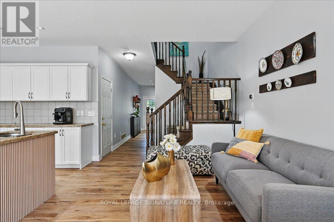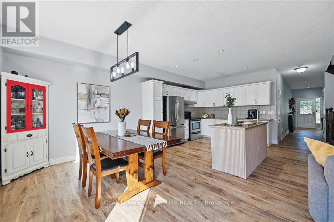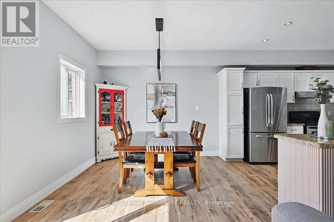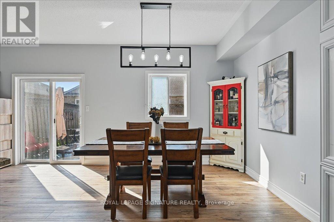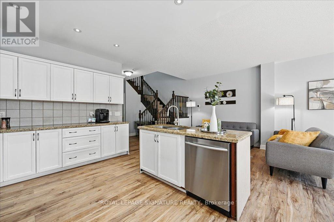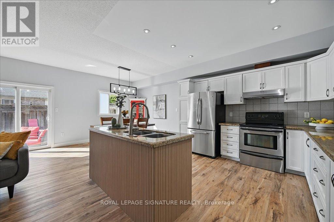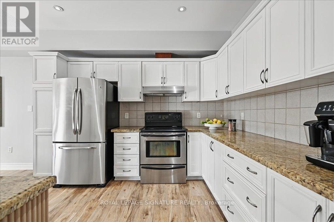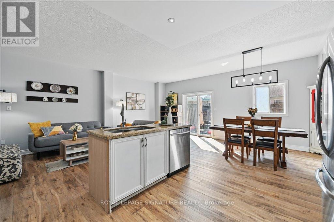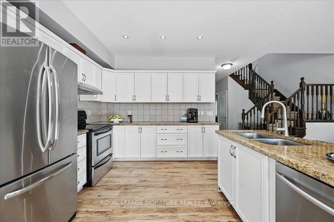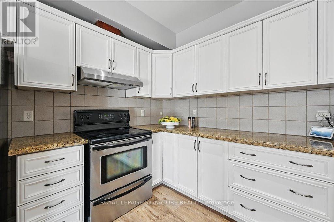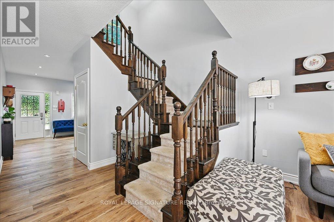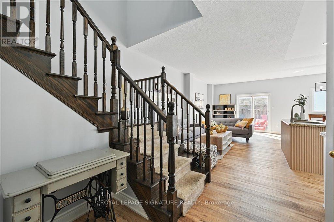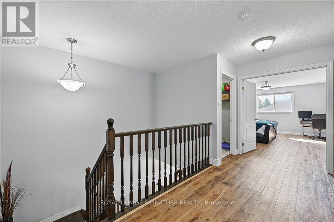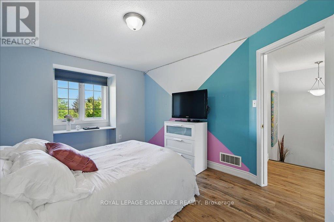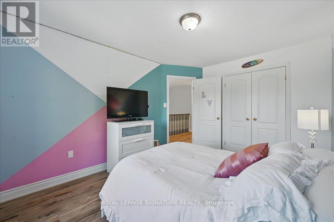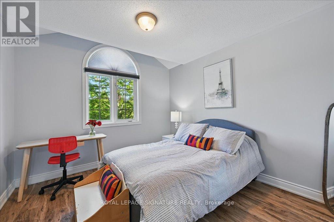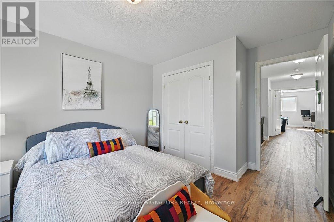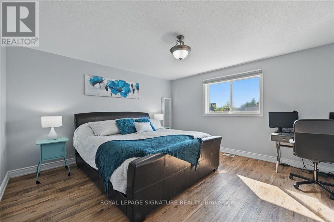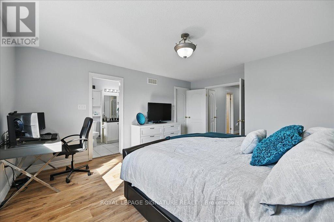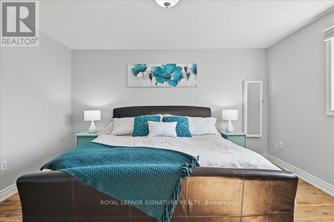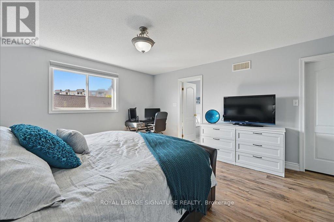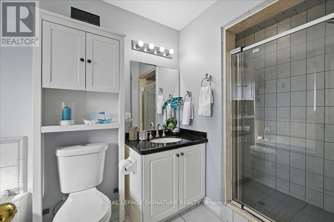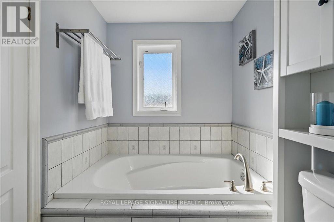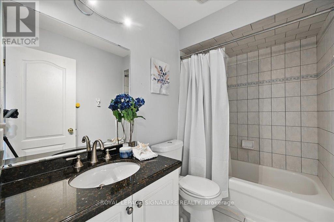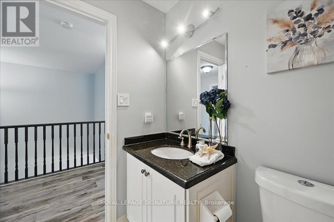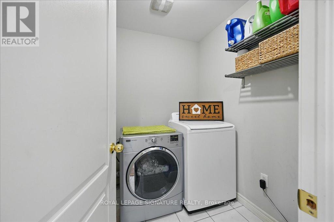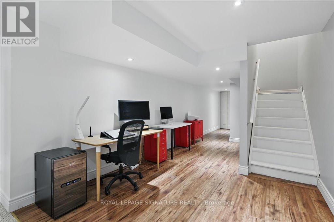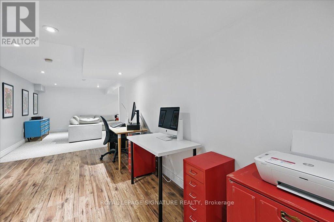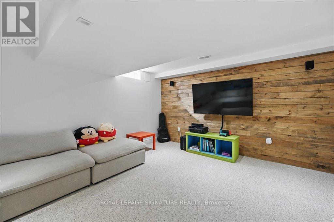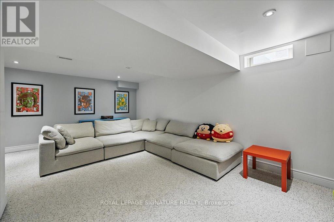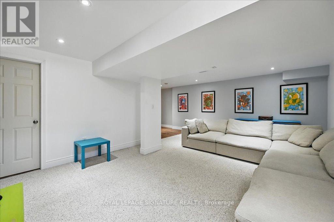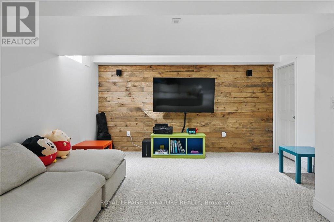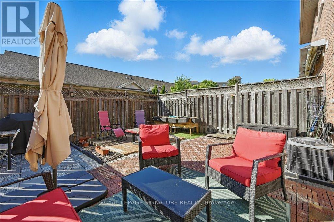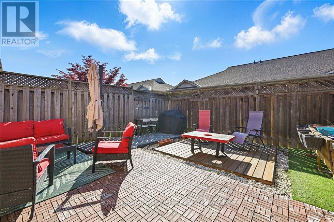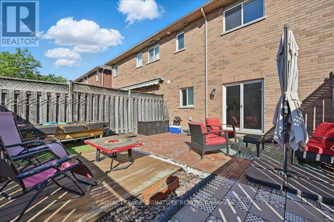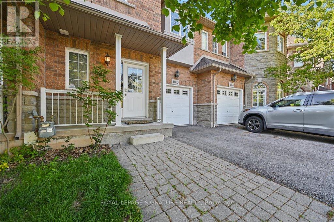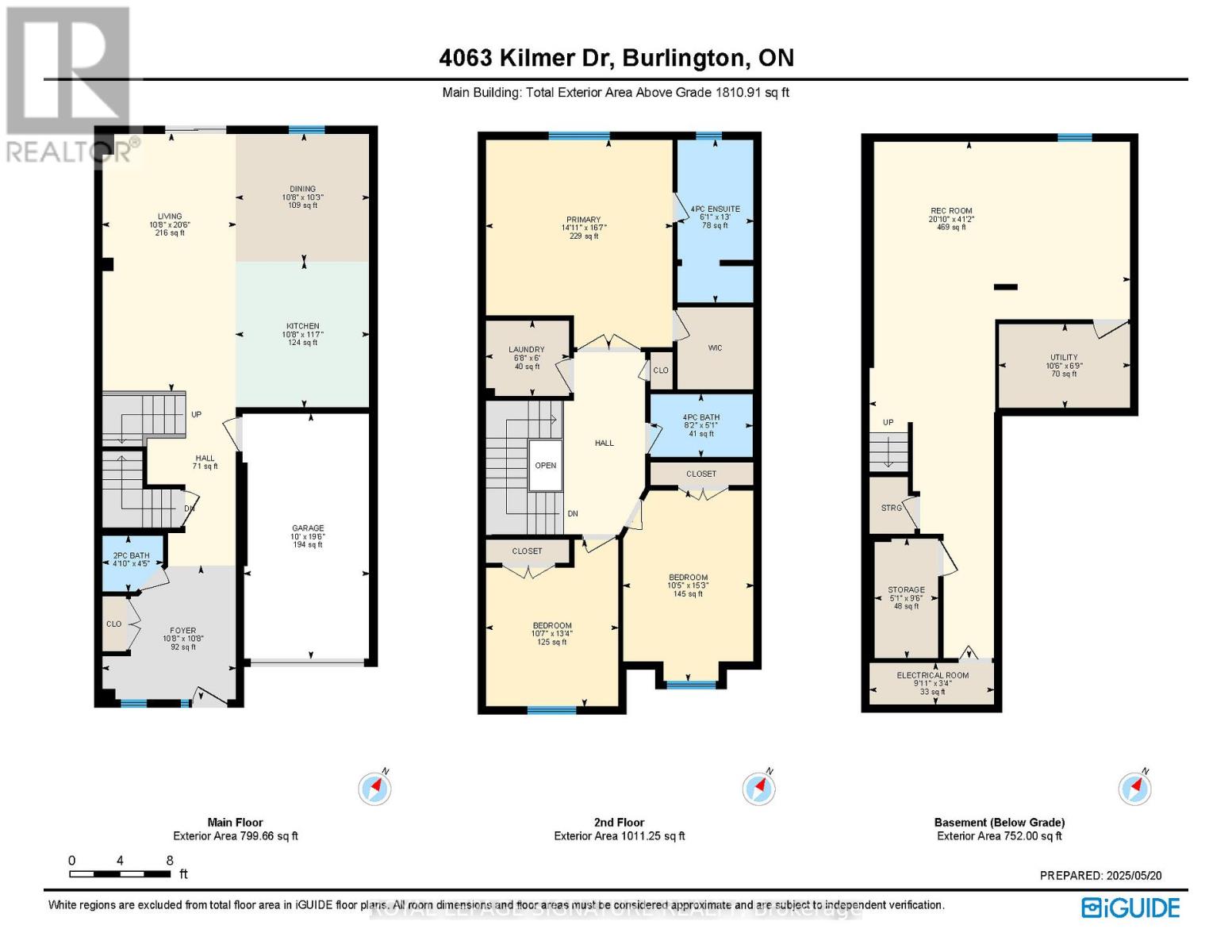4063 Kilmer Drive Burlington, Ontario L7M 5A6
$1,038,900
Location, Location, Location! Welcome to this bright and beautifully updated three-bedroom townhome, ideally situated directly across from Tansley Woods Park. Enjoy quick access to the community centre, swimming pool, and scenic trails. Everything you need is just steps away! This home features an open-concept floor plan with over 2,560 square feet of finished living space, offering plenty of room for family life and entertaining. The spacious kitchen boasts sleek granite countertops, a center island, and an inviting layout perfect for gatherings. Upstairs, you'll find convenient second-floor laundry, generously sized bedrooms, and a sun-filled primary suite with a large walk-in closet and a 4-piece ensuite, including a luxurious shower and expansive windows for natural light. The finished basement (2017) offers a large recreation room and a full bathroom with rough-in plumbing, ready for your customization. Enjoy peace of mind with numerous recent upgrades: New A/C (2021), Furnace (2022), Roof (2023), New flooring on the main and second floors (2024), Freshly painted (2025). Located just minutes from trendy restaurants, shops, highways, and public transit, this home delivers unbeatable convenience in a vibrant community. Don't miss this rare opportunity to live in one of Burlington's most sought-after neighbourhoods! (id:61852)
Open House
This property has open houses!
2:00 pm
Ends at:4:00 pm
2:00 pm
Ends at:4:00 pm
Property Details
| MLS® Number | W12166906 |
| Property Type | Single Family |
| Community Name | Tansley |
| AmenitiesNearBy | Park, Public Transit |
| CommunityFeatures | School Bus |
| Features | Irregular Lot Size, Carpet Free |
| ParkingSpaceTotal | 3 |
| Structure | Porch, Patio(s) |
Building
| BathroomTotal | 3 |
| BedroomsAboveGround | 3 |
| BedroomsTotal | 3 |
| Age | 6 To 15 Years |
| Appliances | Water Heater, Water Meter, Garage Door Opener Remote(s), Dishwasher, Dryer, Stove, Washer, Refrigerator |
| BasementDevelopment | Finished |
| BasementType | N/a (finished) |
| ConstructionStyleAttachment | Attached |
| CoolingType | Central Air Conditioning |
| ExteriorFinish | Brick |
| FlooringType | Vinyl, Ceramic |
| FoundationType | Concrete |
| HalfBathTotal | 1 |
| HeatingFuel | Natural Gas |
| HeatingType | Forced Air |
| StoriesTotal | 2 |
| SizeInterior | 1500 - 2000 Sqft |
| Type | Row / Townhouse |
| UtilityWater | Municipal Water |
Parking
| Garage |
Land
| Acreage | No |
| LandAmenities | Park, Public Transit |
| Sewer | Sanitary Sewer |
| SizeDepth | 92 Ft ,3 In |
| SizeFrontage | 22 Ft |
| SizeIrregular | 22 X 92.3 Ft |
| SizeTotalText | 22 X 92.3 Ft |
Rooms
| Level | Type | Length | Width | Dimensions |
|---|---|---|---|---|
| Second Level | Laundry Room | 1.8 m | 2 m | 1.8 m x 2 m |
| Second Level | Primary Bedroom | 5.1 m | 4.5 m | 5.1 m x 4.5 m |
| Second Level | Bedroom 2 | 4.6 m | 3.2 m | 4.6 m x 3.2 m |
| Second Level | Bedroom 3 | 4.1 m | 3.2 m | 4.1 m x 3.2 m |
| Second Level | Bathroom | 4 m | 1.9 m | 4 m x 1.9 m |
| Second Level | Bathroom | 1.5 m | 2.5 m | 1.5 m x 2.5 m |
| Basement | Recreational, Games Room | 12.6 m | 6.4 m | 12.6 m x 6.4 m |
| Main Level | Living Room | 6.3 m | 3.3 m | 6.3 m x 3.3 m |
| Main Level | Dining Room | 3.1 m | 3.3 m | 3.1 m x 3.3 m |
| Main Level | Kitchen | 3.5 m | 3.3 m | 3.5 m x 3.3 m |
| Main Level | Foyer | 3.3 m | 3.3 m | 3.3 m x 3.3 m |
Utilities
| Cable | Available |
| Sewer | Available |
https://www.realtor.ca/real-estate/28352916/4063-kilmer-drive-burlington-tansley-tansley
Interested?
Contact us for more information
Camilo Mesa Velandia
Salesperson
201-30 Eglinton Ave West
Mississauga, Ontario L5R 3E7

