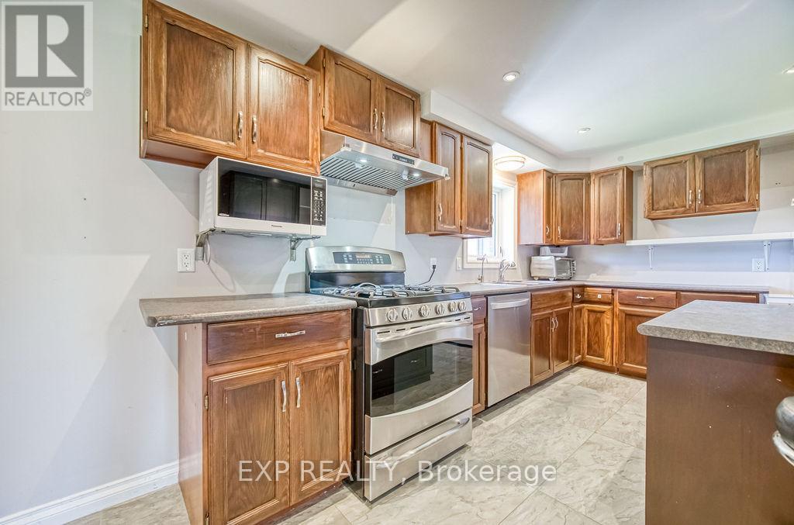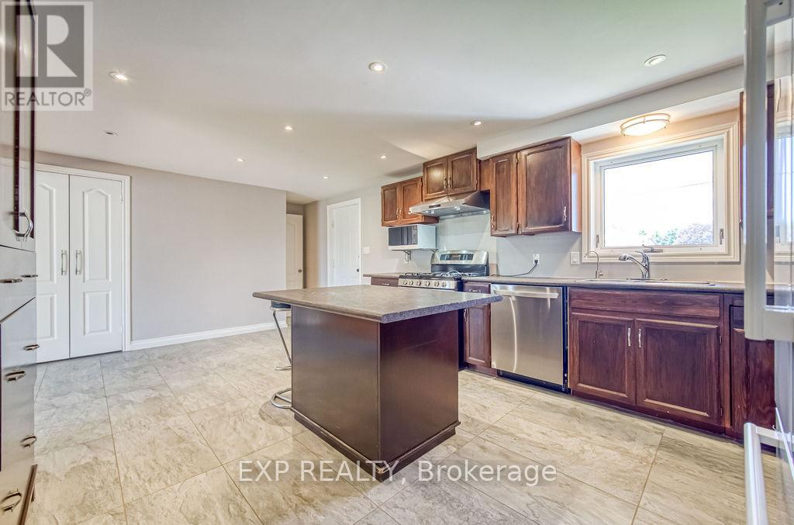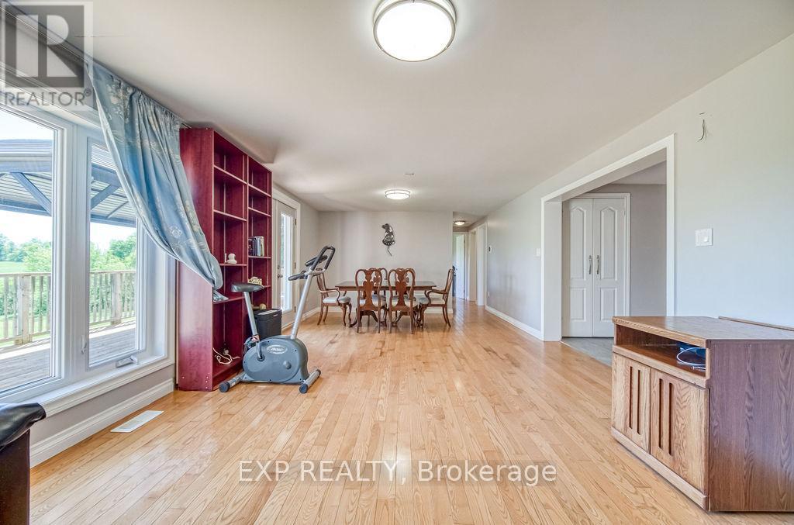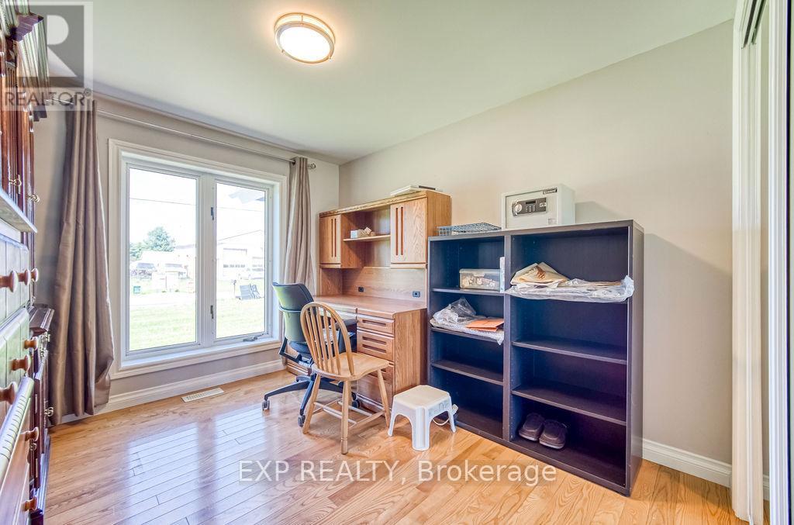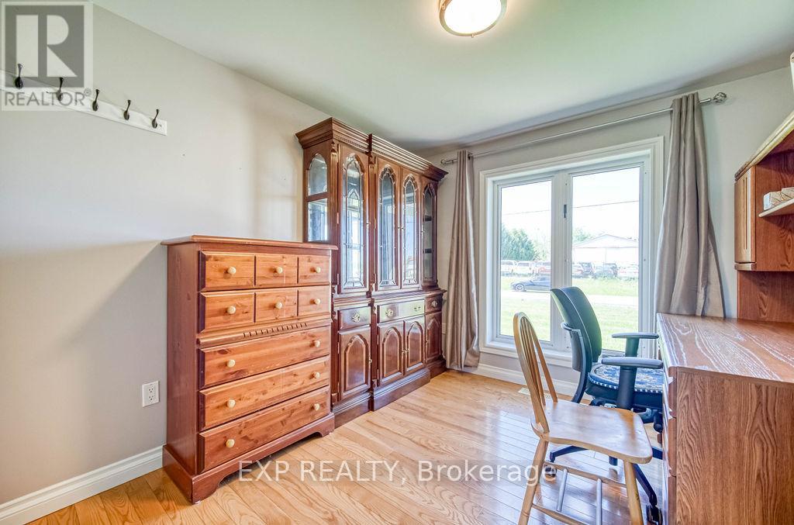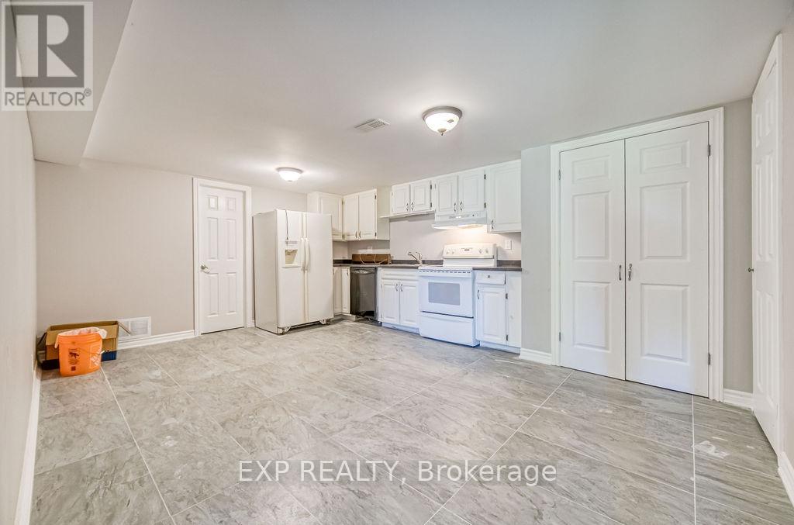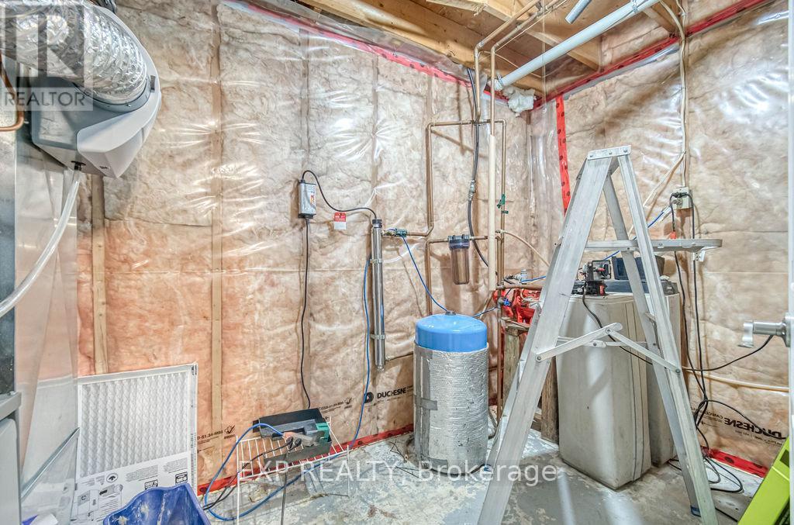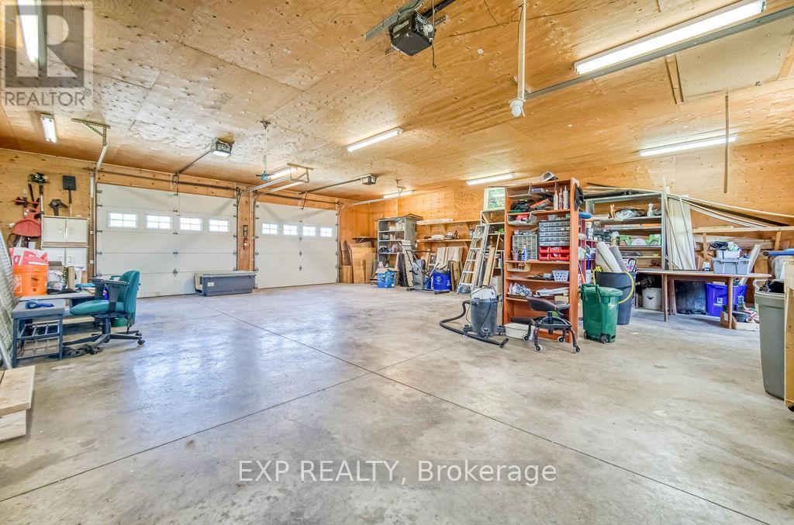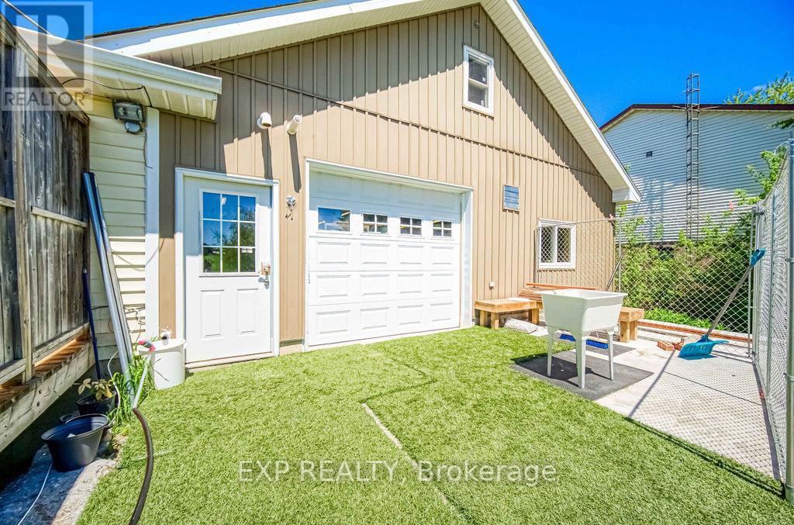8 Jacobsen Boulevard Scugog, Ontario L0C 1H0
$999,000
Welcome to 8 Jacobsen Blvd - where country serenity meets modern convenience on a sprawling 0.7 acre lot. This well-maintained bungalow features a finished walk-out basement with new tile flooring, perfect for extended family or entertainment. The highlight? A massive heated 4-car garage with a full loft - ideal for car enthusiasts, workshop lovers, or extra storage. Enjoy quiet evenings under the backyard gazebo, surrounded by green space and privacy. Equipped with a water treatment system, well, and septic, this home is both functional and self-sufficient. Conveniently located just minutes to the charming shops, restaurants, and amenities of both Uxbridge and Port Perry, you get the best of rural living with urban comforts close by. A rare find offering space, value, and lifestyle. (id:61852)
Property Details
| MLS® Number | E12166493 |
| Property Type | Single Family |
| Community Name | Rural Scugog |
| ParkingSpaceTotal | 10 |
Building
| BathroomTotal | 2 |
| BedroomsAboveGround | 3 |
| BedroomsBelowGround | 1 |
| BedroomsTotal | 4 |
| Appliances | Dishwasher, Dryer, Microwave, Hood Fan, Range, Washer, Window Coverings, Two Refrigerators |
| ArchitecturalStyle | Bungalow |
| BasementDevelopment | Finished |
| BasementFeatures | Walk Out |
| BasementType | N/a (finished) |
| ConstructionStyleAttachment | Detached |
| CoolingType | Central Air Conditioning |
| ExteriorFinish | Brick, Vinyl Siding |
| FlooringType | Hardwood, Laminate |
| FoundationType | Poured Concrete |
| HeatingFuel | Natural Gas |
| HeatingType | Forced Air |
| StoriesTotal | 1 |
| SizeInterior | 1100 - 1500 Sqft |
| Type | House |
Parking
| Attached Garage | |
| Garage |
Land
| Acreage | No |
| Sewer | Septic System |
| SizeDepth | 250 Ft |
| SizeFrontage | 100 Ft |
| SizeIrregular | 100 X 250 Ft ; 100.05 Ft X 252.81 Ft X 145.06 Ft X 248 |
| SizeTotalText | 100 X 250 Ft ; 100.05 Ft X 252.81 Ft X 145.06 Ft X 248 |
| SurfaceWater | River/stream |
Rooms
| Level | Type | Length | Width | Dimensions |
|---|---|---|---|---|
| Lower Level | Kitchen | 3.47 m | 5.27 m | 3.47 m x 5.27 m |
| Lower Level | Recreational, Games Room | 8.44 m | 7.93 m | 8.44 m x 7.93 m |
| Main Level | Kitchen | 6.43 m | 7.62 m | 6.43 m x 7.62 m |
| Main Level | Living Room | 8.32 m | 3.6 m | 8.32 m x 3.6 m |
| Main Level | Dining Room | 8.32 m | 3.6 m | 8.32 m x 3.6 m |
| Main Level | Primary Bedroom | 3.69 m | 3.66 m | 3.69 m x 3.66 m |
| Main Level | Bedroom 2 | 3.69 m | 3.35 m | 3.69 m x 3.35 m |
| Main Level | Bedroom 3 | 3.96 m | 2.74 m | 3.96 m x 2.74 m |
https://www.realtor.ca/real-estate/28351979/8-jacobsen-boulevard-scugog-rural-scugog
Interested?
Contact us for more information
Nigel Wong
Salesperson





