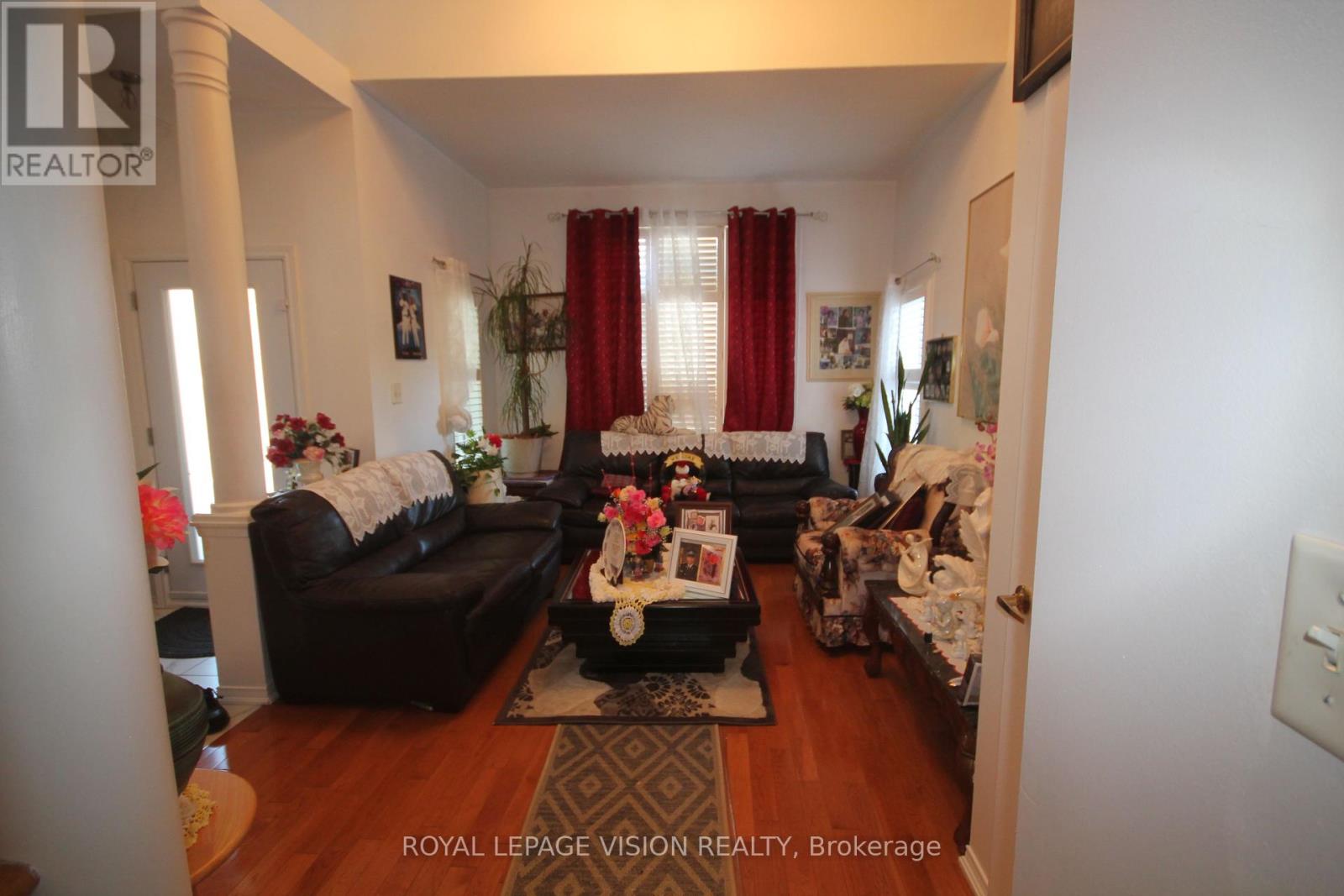45 Bradbury Crescent Ajax, Ontario L1T 4H5
$1,300,000
Beautifully Kept 4 Bedroom Home In Desirable Westney/Rossland Area. Lots Of Room For The Growing Family & It's Ready For You To Move Into. Hardwood Floors On Main Level, Oak Staircase. Family Sized E/I Kitchen Over Looks Great Room W/Gas F/P. W/O To Fully Fenced Landscaped Yard W/ Interlock Patio. 2 Storey Family Room Provides Lots Of Natural Sunlight. Master Has Hardwood, W/I Closet And Ensuite. 2 Bedroom Basement Apartment. Tenants Willing to Stay. (id:61852)
Property Details
| MLS® Number | E12166496 |
| Property Type | Single Family |
| Community Name | Northwest Ajax |
| ParkingSpaceTotal | 4 |
Building
| BathroomTotal | 4 |
| BedroomsAboveGround | 4 |
| BedroomsBelowGround | 2 |
| BedroomsTotal | 6 |
| Age | 6 To 15 Years |
| BasementDevelopment | Finished |
| BasementType | Full (finished) |
| ConstructionStyleAttachment | Detached |
| CoolingType | Central Air Conditioning |
| ExteriorFinish | Brick |
| FireplacePresent | Yes |
| FlooringType | Hardwood, Ceramic, Carpeted |
| FoundationType | Unknown |
| HalfBathTotal | 1 |
| HeatingFuel | Natural Gas |
| HeatingType | Forced Air |
| StoriesTotal | 2 |
| SizeInterior | 2500 - 3000 Sqft |
| Type | House |
| UtilityWater | Municipal Water |
Parking
| Attached Garage | |
| Garage |
Land
| Acreage | No |
| Sewer | Sanitary Sewer |
| SizeDepth | 90 Ft ,2 In |
| SizeFrontage | 42 Ft |
| SizeIrregular | 42 X 90.2 Ft |
| SizeTotalText | 42 X 90.2 Ft |
Rooms
| Level | Type | Length | Width | Dimensions |
|---|---|---|---|---|
| Second Level | Primary Bedroom | 5.15 m | 4.37 m | 5.15 m x 4.37 m |
| Second Level | Bedroom 2 | 5.18 m | 3.26 m | 5.18 m x 3.26 m |
| Second Level | Bedroom 3 | 3.47 m | 3.49 m | 3.47 m x 3.49 m |
| Second Level | Bedroom 4 | 3.21 m | 3.13 m | 3.21 m x 3.13 m |
| Basement | Bathroom | 4.78 m | 4.82 m | 4.78 m x 4.82 m |
| Basement | Kitchen | 3.175 m | 2.79 m | 3.175 m x 2.79 m |
| Basement | Bedroom 5 | 4.17 m | 5.38 m | 4.17 m x 5.38 m |
| Main Level | Kitchen | 5.55 m | 3.49 m | 5.55 m x 3.49 m |
| Main Level | Family Room | 4.69 m | 4.61 m | 4.69 m x 4.61 m |
| Main Level | Living Room | 4.83 m | 3.46 m | 4.83 m x 3.46 m |
| Main Level | Dining Room | 3.92 m | 3.5 m | 3.92 m x 3.5 m |
https://www.realtor.ca/real-estate/28351981/45-bradbury-crescent-ajax-northwest-ajax-northwest-ajax
Interested?
Contact us for more information
Donald S.o. Whittaker
Broker
1051 Tapscott Rd #1b
Toronto, Ontario M1X 1A1
















