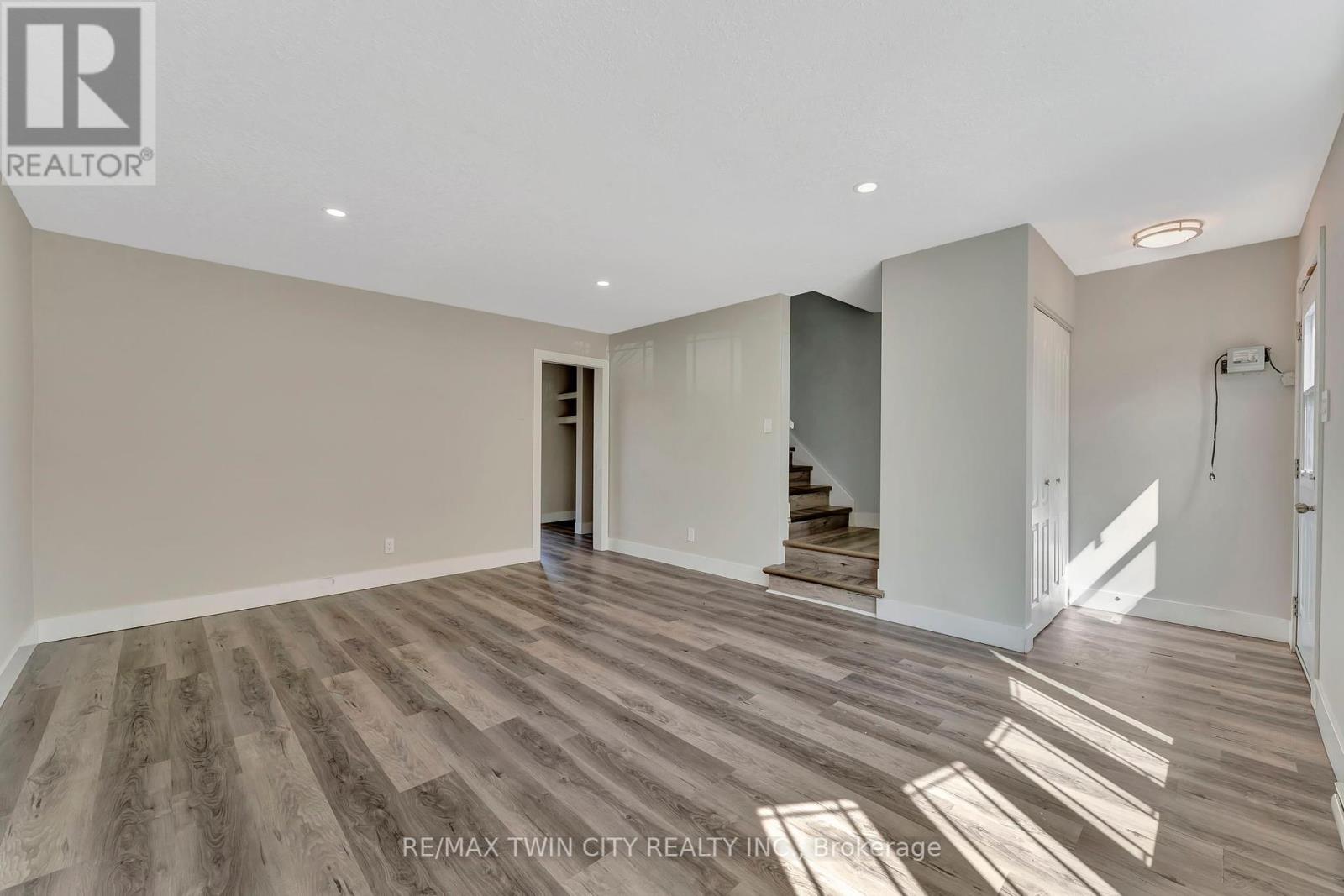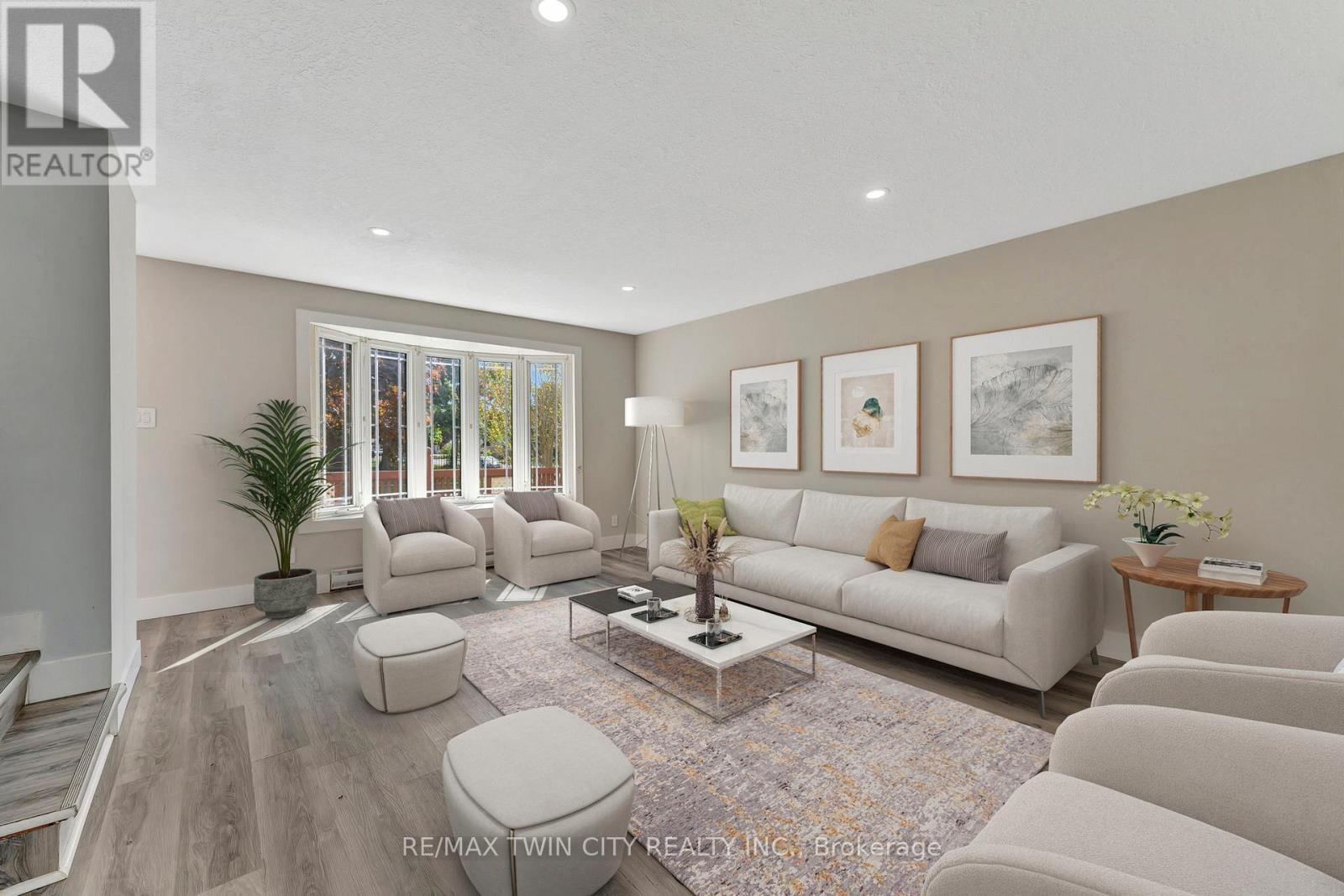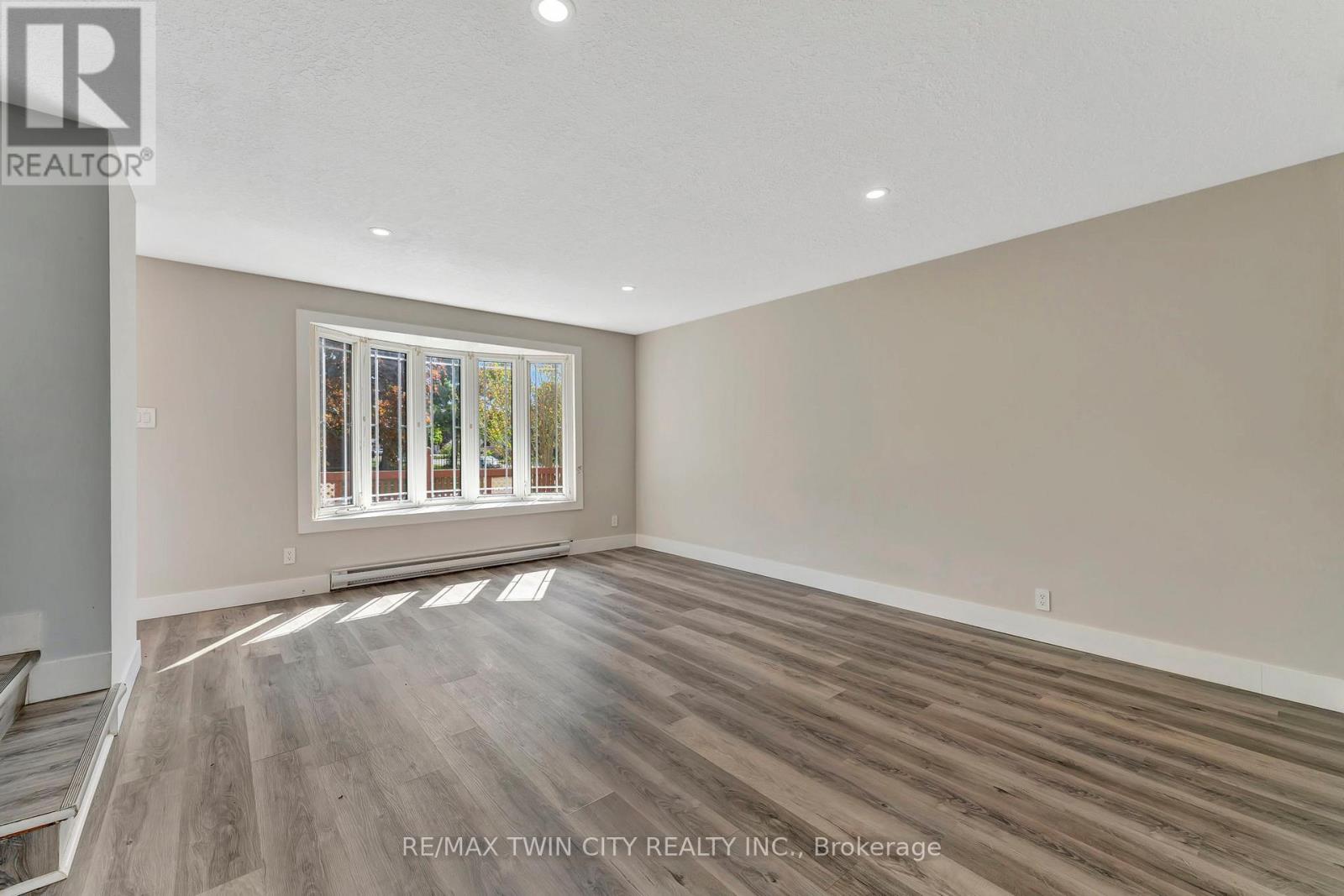143 Rouse Avenue Cambridge, Ontario N1R 4M9
$550,000
Welcome to 143 Rouse Avenue, Cambridge an updated 2-storey semi-detached home offering comfort and style. This freshly painted home shines with pot lights throughout and features a large bay window that fills the main living/dining area with natural light, creating a warm and inviting space from the moment you walk in. The main floor boasts new flooring (2022) and a thoughtfully designed kitchen with sleek quartz countertops perfect for cooking and entertaining. Upstairs, youll find three spacious bedrooms and a beautifully renovated 4-piece bathroom featuring a modern vanity with quartz counters, and stylish marble-design tiled shower and floors. The partially finished basement offers additional living space with a cozy bar area ideal for entertaining guests or relaxing at the end of the day. Whether you're hosting friends or enjoying quiet evenings, this flexible lower level adds value and versatility to the home. Enjoy the mature neighbourhood with easy access to parks, schools, shopping, and the 401. (id:61852)
Open House
This property has open houses!
2:00 pm
Ends at:4:00 pm
Property Details
| MLS® Number | X12166447 |
| Property Type | Single Family |
| ParkingSpaceTotal | 3 |
Building
| BathroomTotal | 1 |
| BedroomsAboveGround | 3 |
| BedroomsTotal | 3 |
| Age | 51 To 99 Years |
| Appliances | Water Heater, Dishwasher, Dryer, Hood Fan, Satellite Dish, Stove, Washer, Refrigerator |
| BasementDevelopment | Partially Finished |
| BasementType | Full (partially Finished) |
| ConstructionStyleAttachment | Semi-detached |
| ExteriorFinish | Aluminum Siding, Brick |
| FoundationType | Brick |
| HeatingFuel | Electric |
| HeatingType | Forced Air |
| StoriesTotal | 2 |
| SizeInterior | 700 - 1100 Sqft |
| Type | House |
| UtilityWater | Municipal Water |
Parking
| No Garage |
Land
| Acreage | No |
| Sewer | Sanitary Sewer |
| SizeDepth | 120 Ft ,1 In |
| SizeFrontage | 26 Ft ,7 In |
| SizeIrregular | 26.6 X 120.1 Ft |
| SizeTotalText | 26.6 X 120.1 Ft |
| ZoningDescription | Rs1 |
Rooms
| Level | Type | Length | Width | Dimensions |
|---|---|---|---|---|
| Second Level | Bedroom | 4.2 m | 3.13 m | 4.2 m x 3.13 m |
| Second Level | Bedroom | 3.15 m | 2.72 m | 3.15 m x 2.72 m |
| Second Level | Bedroom | 3.64 m | 3.16 m | 3.64 m x 3.16 m |
| Second Level | Bathroom | 2.22 m | 2.26 m | 2.22 m x 2.26 m |
| Basement | Recreational, Games Room | 3.51 m | 5.08 m | 3.51 m x 5.08 m |
| Basement | Utility Room | 3.23 m | 5.28 m | 3.23 m x 5.28 m |
| Basement | Other | 1.57 m | 4.08 m | 1.57 m x 4.08 m |
| Main Level | Living Room | 5.17 m | 4.28 m | 5.17 m x 4.28 m |
| Main Level | Kitchen | 3.32 m | 5.43 m | 3.32 m x 5.43 m |
https://www.realtor.ca/real-estate/28352203/143-rouse-avenue-cambridge
Interested?
Contact us for more information
Susan Hegan
Salesperson
1400 Bishop St N Unit B
Cambridge, Ontario N1R 6W8





































