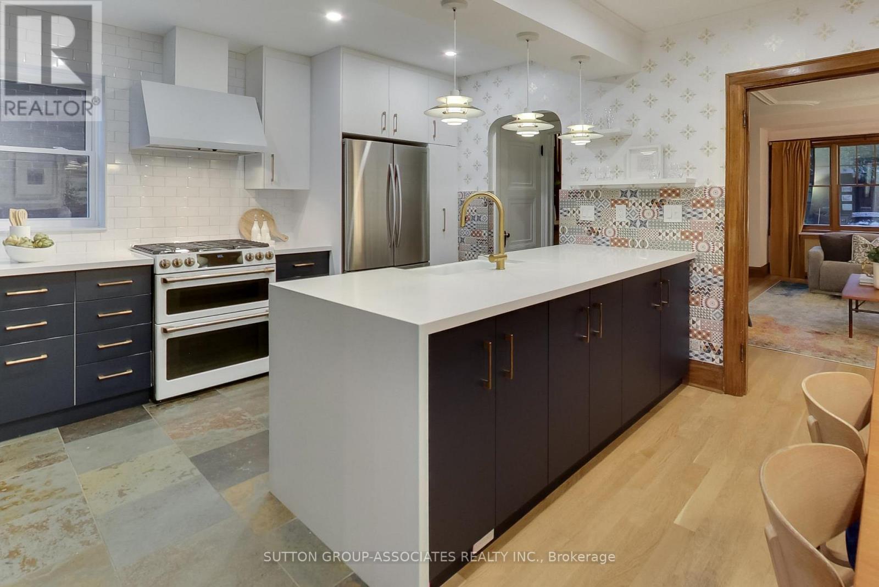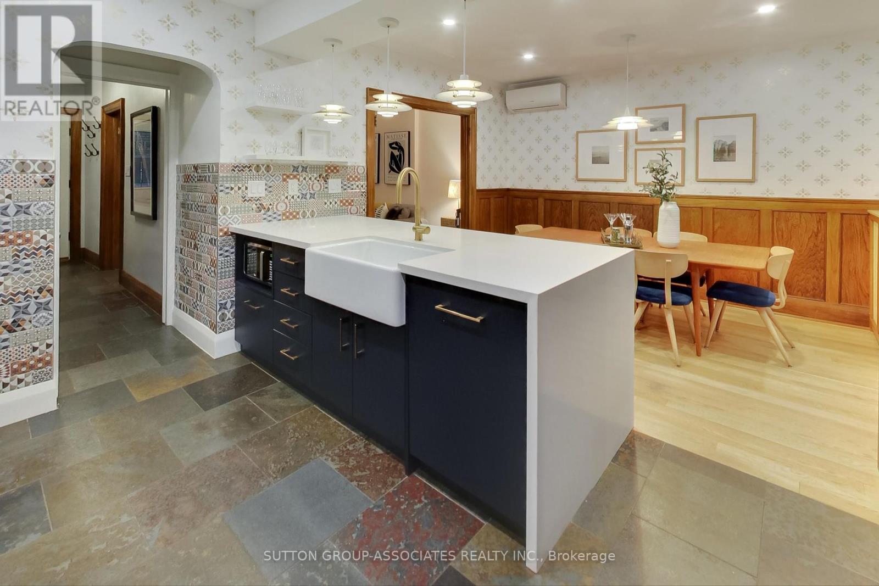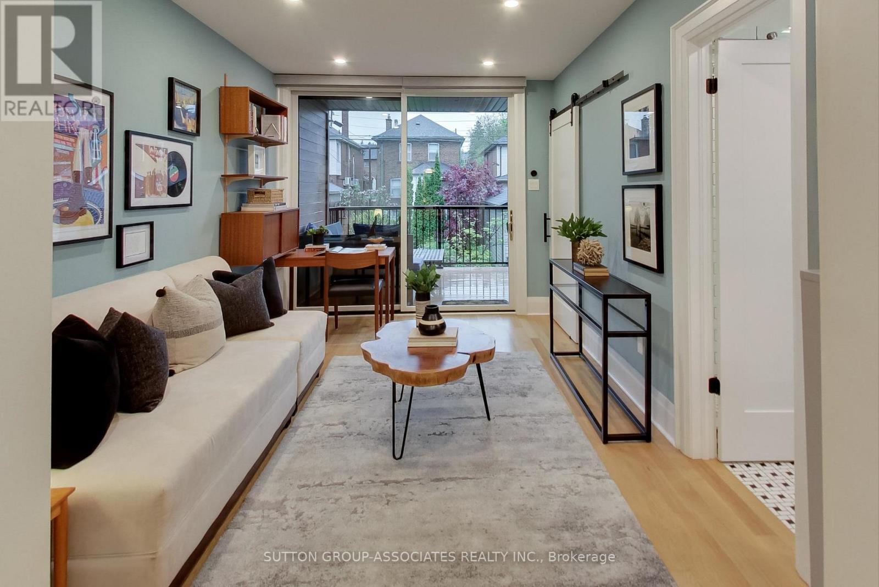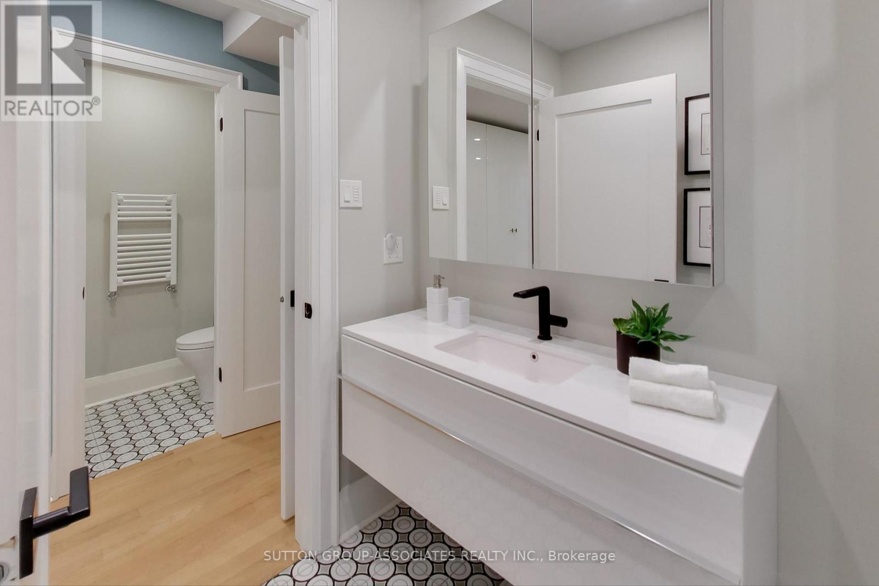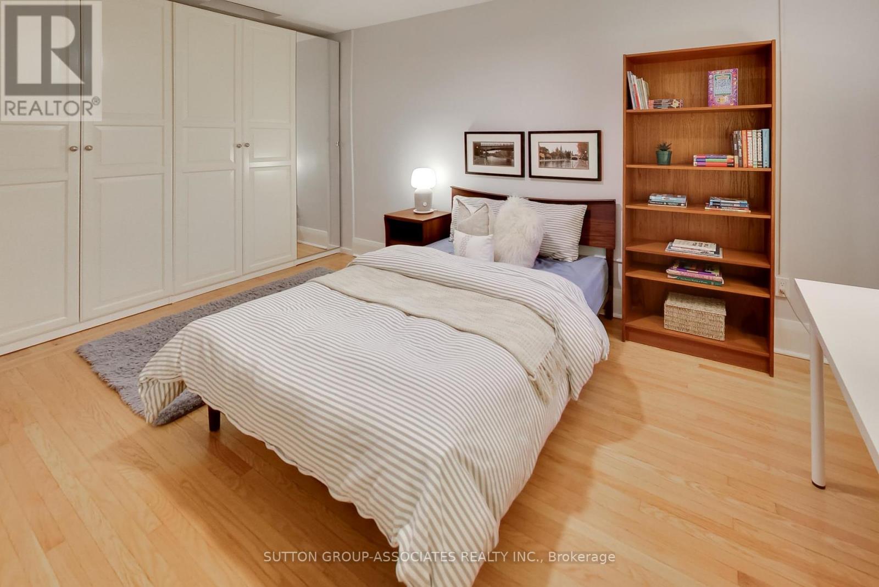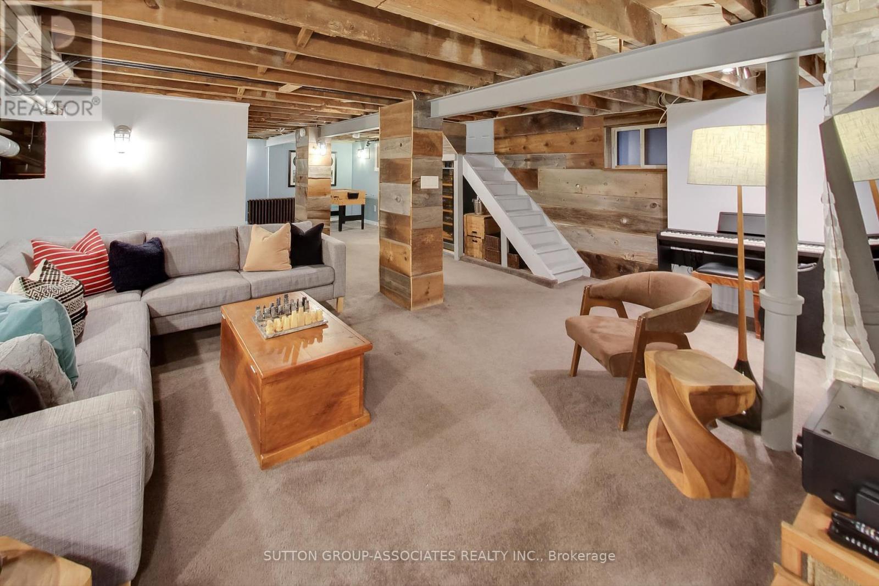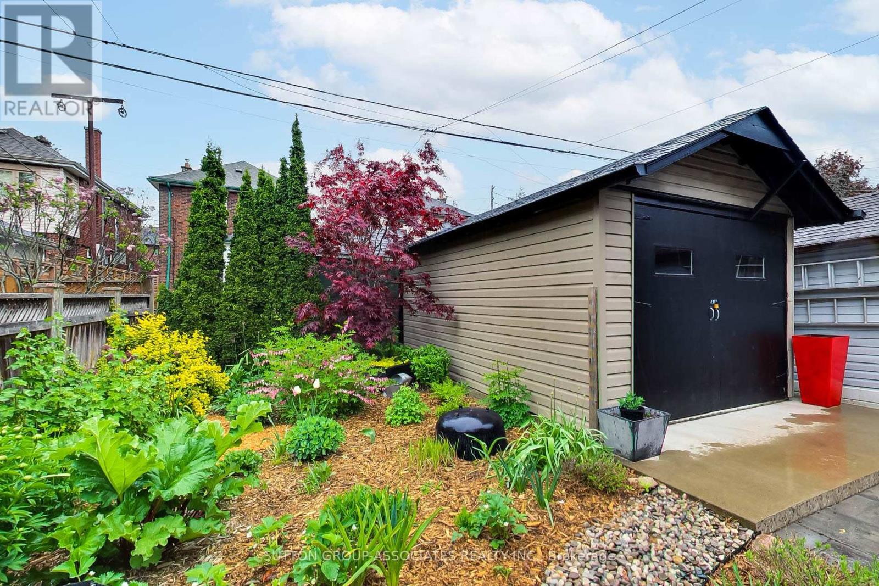7 Roseneath Gardens Toronto, Ontario M6C 3X5
$1,599,000
Stop Your Search -This Home Has It All! Meticulously renovated and move-in ready, this spacious family home sits on a quiet tree lined street and features a rare three-storey addition. The oversized main floor includes a spacious living room, family room, modern bath, laundry, and a walk-out to a covered deck perfect for year-round entertaining.The chefs kitchen is loaded with custom cabinetry, quartz countertops, a double oven gas stove, slide-out pantry, ideal for cooking and hosting. Upstairs offers 3 large bedrooms, including a stunning primary suite with wall-to-wall closets, a spa-like ensuite with a separate water closet and a private tandem office. The versatile basement includes a rec room, games area, 4th bedroom/office, storage, and a separate side entrance great for kids area or income potential. Extras: PELLA windows, MARVIN sliding door, composite decking, slate entry, garage, and low- maintenance perennial garden. This home exudes pride of ownership with excellent home inspection. Steps to St. Clair West, Oakwood Village, shops, gyms, transit, Wychwood Barns & more! (id:61852)
Open House
This property has open houses!
2:00 pm
Ends at:4:00 pm
Property Details
| MLS® Number | C12166569 |
| Property Type | Single Family |
| Neigbourhood | Oakwood Village |
| Community Name | Oakwood Village |
| AmenitiesNearBy | Park, Public Transit, Schools |
| Features | Sump Pump |
| ParkingSpaceTotal | 2 |
Building
| BathroomTotal | 3 |
| BedroomsAboveGround | 3 |
| BedroomsBelowGround | 1 |
| BedroomsTotal | 4 |
| Appliances | Water Heater, Dishwasher, Dryer, Hood Fan, Oven, Stove, Washer, Window Coverings, Wine Fridge, Refrigerator |
| BasementDevelopment | Finished |
| BasementFeatures | Separate Entrance |
| BasementType | N/a (finished) |
| ConstructionStatus | Insulation Upgraded |
| ConstructionStyleAttachment | Detached |
| CoolingType | Wall Unit |
| ExteriorFinish | Brick |
| FlooringType | Slate, Hardwood, Carpeted, Laminate, Tile |
| FoundationType | Unknown |
| HeatingFuel | Natural Gas |
| HeatingType | Hot Water Radiator Heat |
| StoriesTotal | 2 |
| SizeInterior | 1500 - 2000 Sqft |
| Type | House |
| UtilityWater | Municipal Water |
Parking
| Detached Garage | |
| Garage |
Land
| Acreage | No |
| LandAmenities | Park, Public Transit, Schools |
| Sewer | Sanitary Sewer |
| SizeDepth | 106 Ft |
| SizeFrontage | 26 Ft |
| SizeIrregular | 26 X 106 Ft |
| SizeTotalText | 26 X 106 Ft |
Rooms
| Level | Type | Length | Width | Dimensions |
|---|---|---|---|---|
| Second Level | Bedroom 2 | 4.566 m | 3.033 m | 4.566 m x 3.033 m |
| Second Level | Bedroom 3 | 3.667 m | 3.507 m | 3.667 m x 3.507 m |
| Second Level | Bathroom | Measurements not available | ||
| Second Level | Primary Bedroom | 3.965 m | 3.943 m | 3.965 m x 3.943 m |
| Second Level | Bathroom | Measurements not available | ||
| Second Level | Office | 3.304 m | 2.533 m | 3.304 m x 2.533 m |
| Lower Level | Media | 4.542 m | 2.947 m | 4.542 m x 2.947 m |
| Lower Level | Games Room | 3.729 m | 3.38 m | 3.729 m x 3.38 m |
| Lower Level | Bedroom 4 | 4.086 m | 3.812 m | 4.086 m x 3.812 m |
| Lower Level | Laundry Room | 2.056 m | 1.811 m | 2.056 m x 1.811 m |
| Lower Level | Cold Room | Measurements not available | ||
| Main Level | Foyer | 3.832 m | 1.148 m | 3.832 m x 1.148 m |
| Main Level | Living Room | 5.392 m | 3.504 m | 5.392 m x 3.504 m |
| Main Level | Dining Room | 3.991 m | 2.437 m | 3.991 m x 2.437 m |
| Main Level | Kitchen | 3.456 m | 3.194 m | 3.456 m x 3.194 m |
| Main Level | Family Room | 4.075 m | 2.886 m | 4.075 m x 2.886 m |
| Main Level | Bathroom | Measurements not available | ||
| Main Level | Laundry Room | 1.605 m | 1.459 m | 1.605 m x 1.459 m |
Interested?
Contact us for more information
Josie Stern
Salesperson
358 Davenport Road
Toronto, Ontario M5R 1K6
Valerie Benchitrit
Salesperson
358 Davenport Road
Toronto, Ontario M5R 1K6










