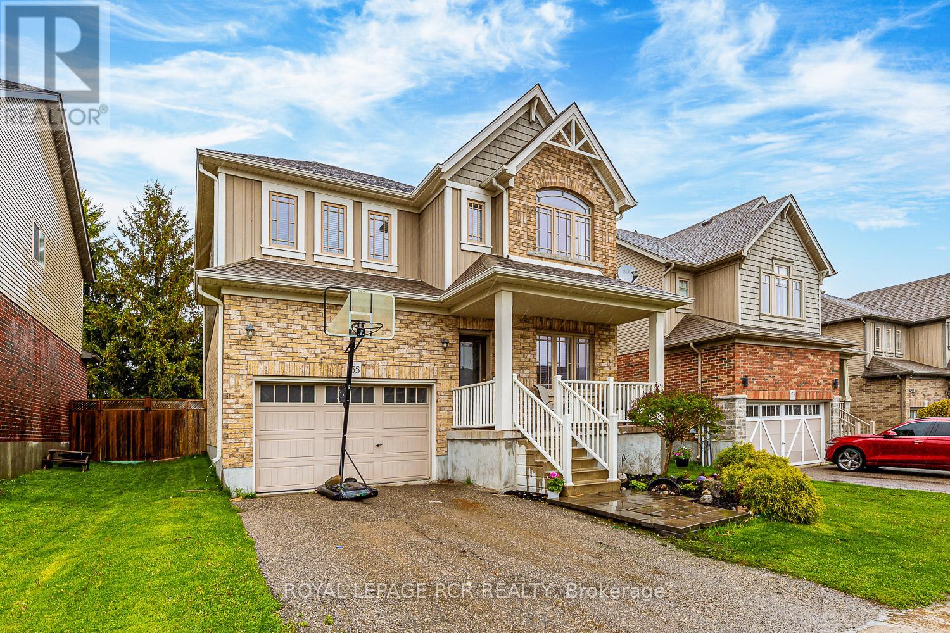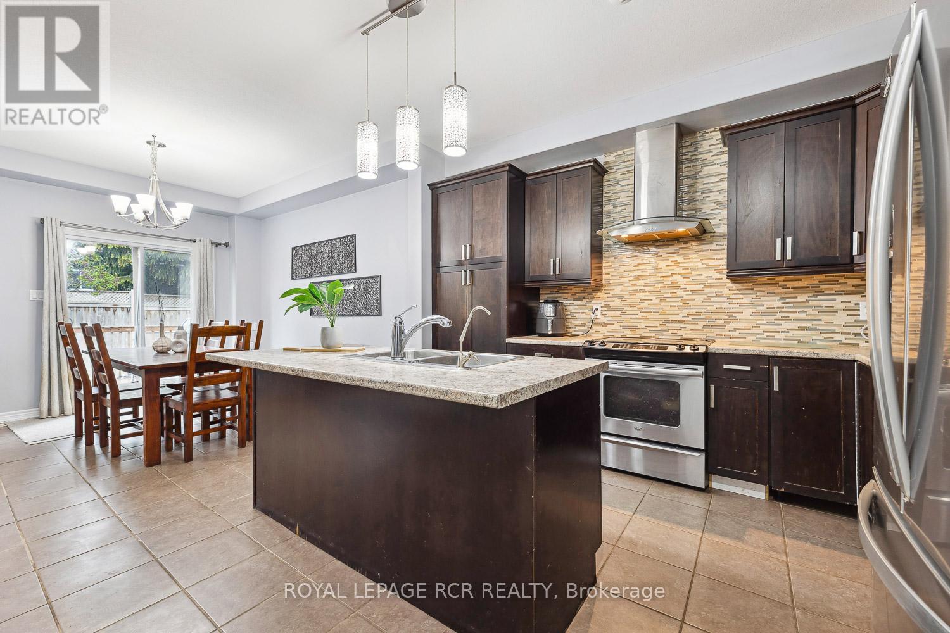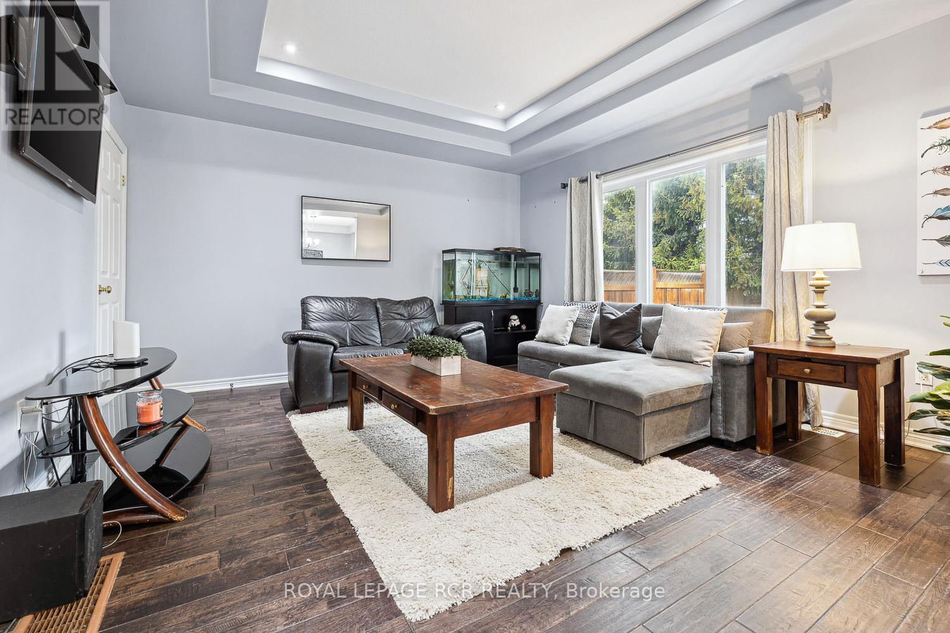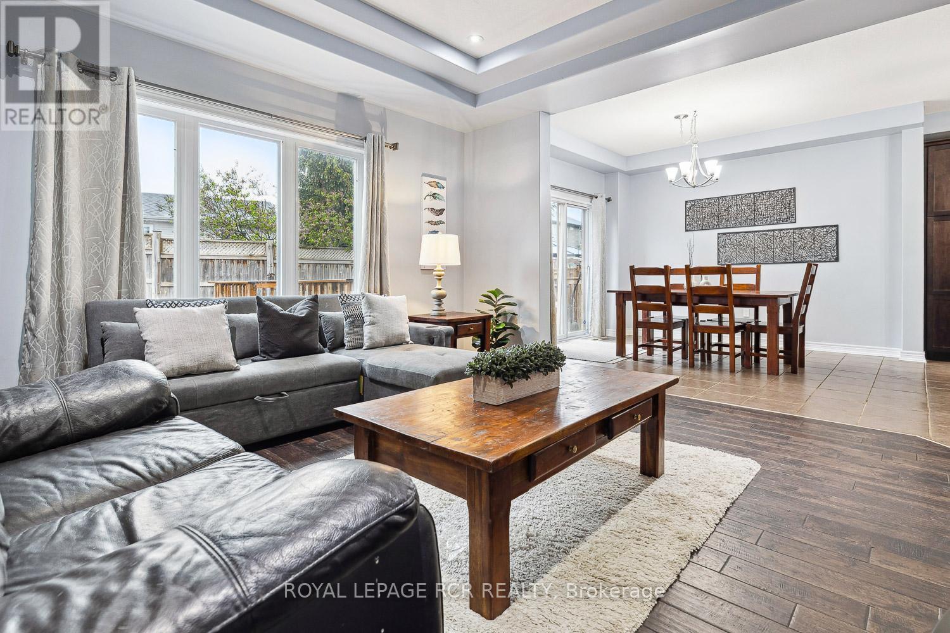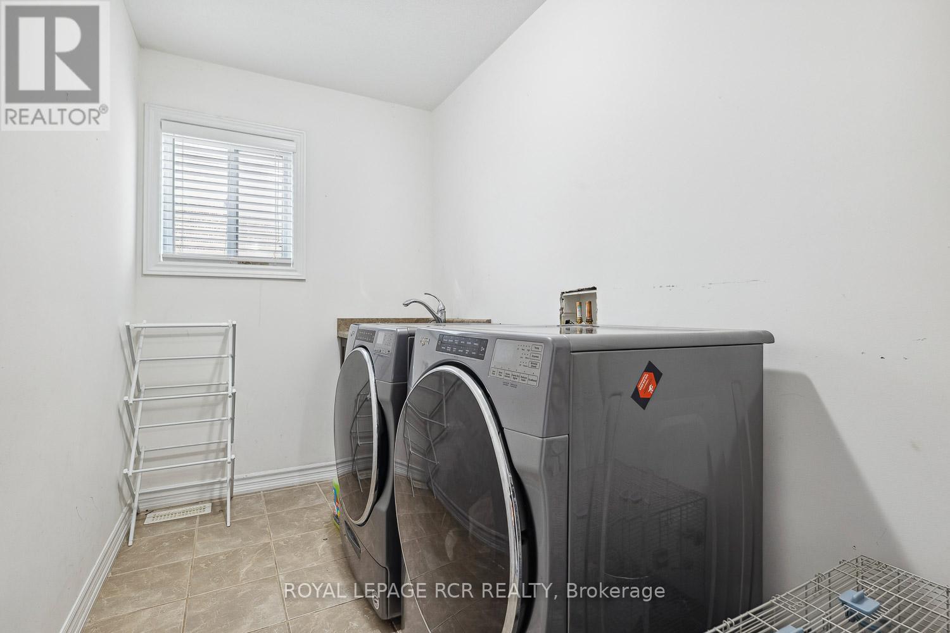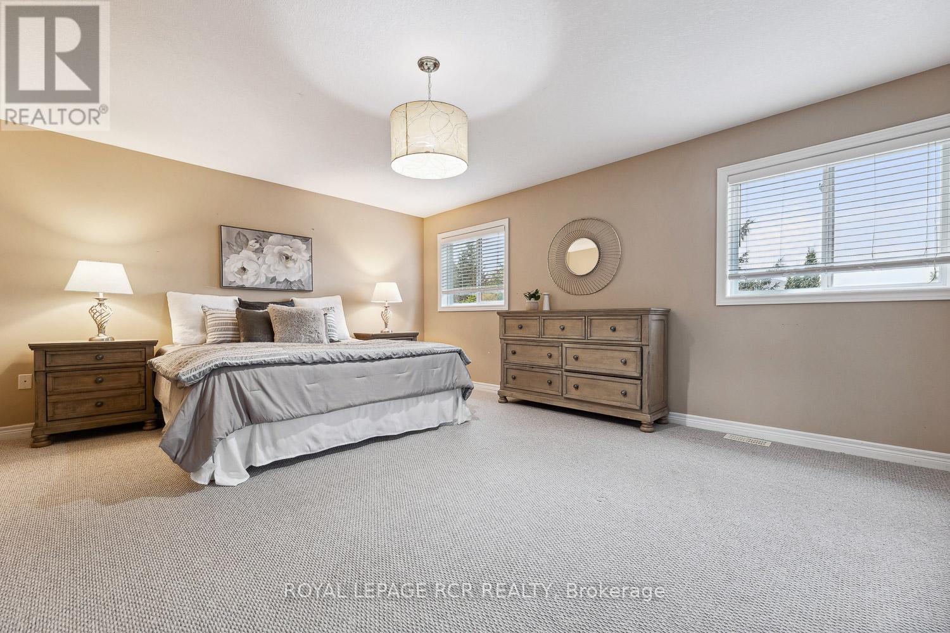155 Preston Drive Orangeville, Ontario L9W 0C9
$850,000
This 3-bedroom, 3-bathroom home is perfectly located within minutes to parks, schools, rec centre, restaurants, shopping, and to the Bypass making for an easy commute. Step inside and be greeted with a thoughtfully designed layout, perfect for family living and entertaining. Enjoy a spacious family room, open concept kitchen featuring a large island, stainless steel appliances, breakfast area with patio doors leading to a fully fenced backyard. The main floor also features a versatile separate dining room/office area. Upstairs, you'll find three well-sized bedrooms, a great sized laundry room and brand new just installed broadloom throughout. The primary bedroom with an ensuite and a walk-in closet is the perfect retreat. The two other bedrooms share a 4-piece bathroom. The lower level is unfinished waiting your creativity. (id:61852)
Property Details
| MLS® Number | W12166630 |
| Property Type | Single Family |
| Community Name | Orangeville |
| AmenitiesNearBy | Hospital, Park |
| CommunityFeatures | Community Centre |
| ParkingSpaceTotal | 3 |
Building
| BathroomTotal | 3 |
| BedroomsAboveGround | 3 |
| BedroomsTotal | 3 |
| Appliances | Dishwasher, Dryer, Stove, Window Coverings, Refrigerator |
| BasementDevelopment | Unfinished |
| BasementType | Full (unfinished) |
| ConstructionStyleAttachment | Detached |
| CoolingType | Central Air Conditioning |
| ExteriorFinish | Aluminum Siding, Brick |
| FlooringType | Tile, Hardwood, Carpeted |
| FoundationType | Poured Concrete |
| HalfBathTotal | 1 |
| HeatingFuel | Natural Gas |
| HeatingType | Forced Air |
| StoriesTotal | 2 |
| SizeInterior | 1500 - 2000 Sqft |
| Type | House |
| UtilityWater | Municipal Water |
Parking
| Attached Garage | |
| Garage |
Land
| Acreage | No |
| FenceType | Fenced Yard |
| LandAmenities | Hospital, Park |
| Sewer | Sanitary Sewer |
| SizeDepth | 85 Ft ,2 In |
| SizeFrontage | 41 Ft ,6 In |
| SizeIrregular | 41.5 X 85.2 Ft ; Irregular |
| SizeTotalText | 41.5 X 85.2 Ft ; Irregular |
| ZoningDescription | R4 |
Rooms
| Level | Type | Length | Width | Dimensions |
|---|---|---|---|---|
| Second Level | Primary Bedroom | 5.44 m | 4.32 m | 5.44 m x 4.32 m |
| Second Level | Bedroom 2 | 3.51 m | 3.61 m | 3.51 m x 3.61 m |
| Second Level | Bedroom 3 | 4.27 m | 3.33 m | 4.27 m x 3.33 m |
| Second Level | Laundry Room | 3.05 m | 1.65 m | 3.05 m x 1.65 m |
| Main Level | Kitchen | 2.81 m | 2.5 m | 2.81 m x 2.5 m |
| Main Level | Eating Area | 3.51 m | 3.23 m | 3.51 m x 3.23 m |
| Main Level | Living Room | 4.28 m | 4.27 m | 4.28 m x 4.27 m |
| Main Level | Den | 2.99 m | 2.69 m | 2.99 m x 2.69 m |
https://www.realtor.ca/real-estate/28352345/155-preston-drive-orangeville-orangeville
Interested?
Contact us for more information
Jennifer Jewell
Salesperson
14 - 75 First Street
Orangeville, Ontario L9W 2E7
