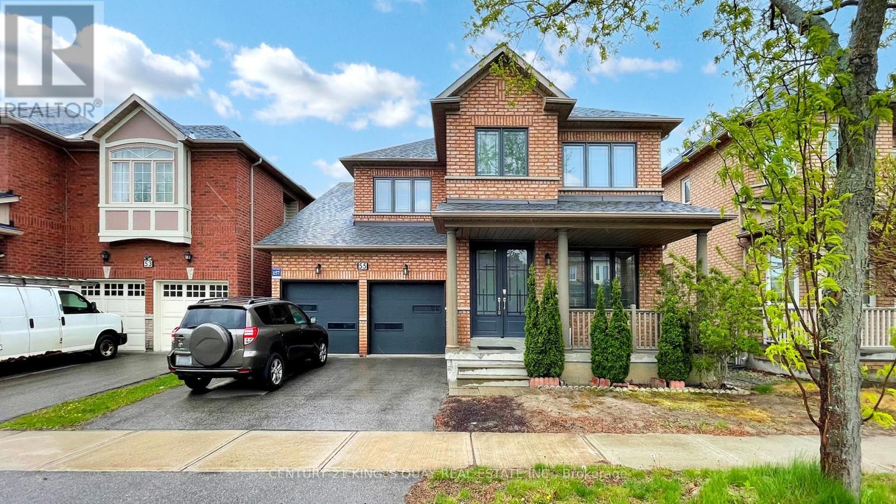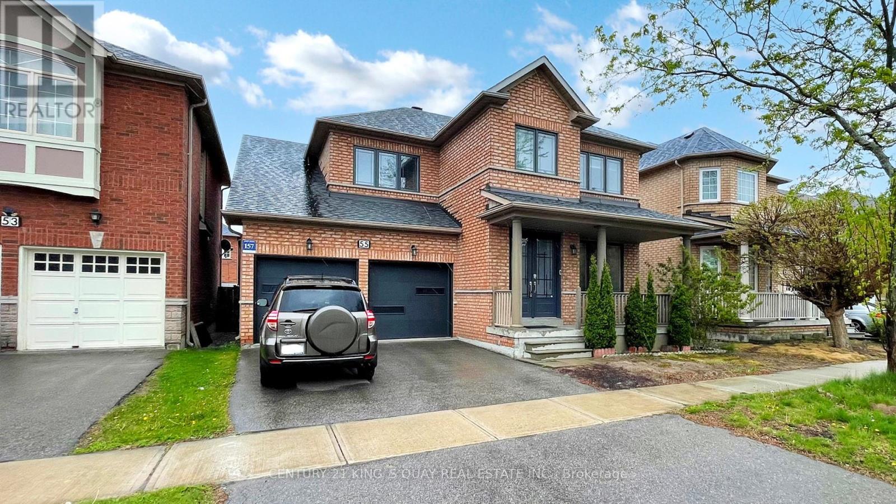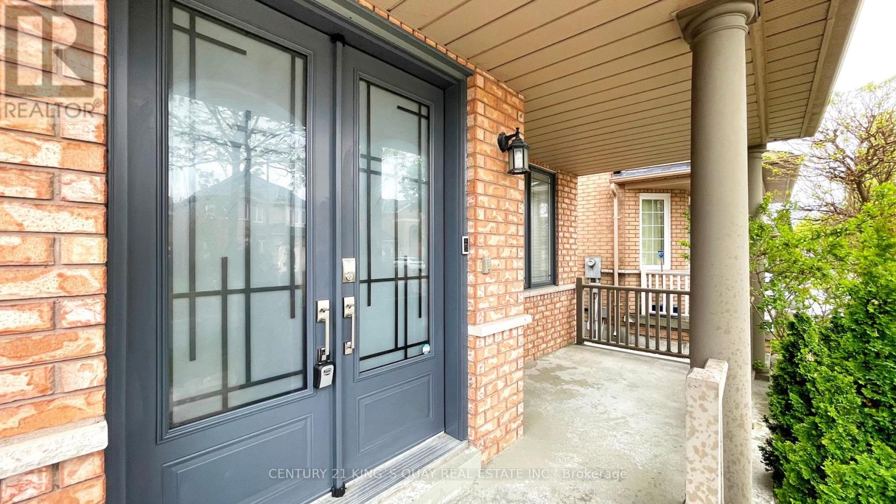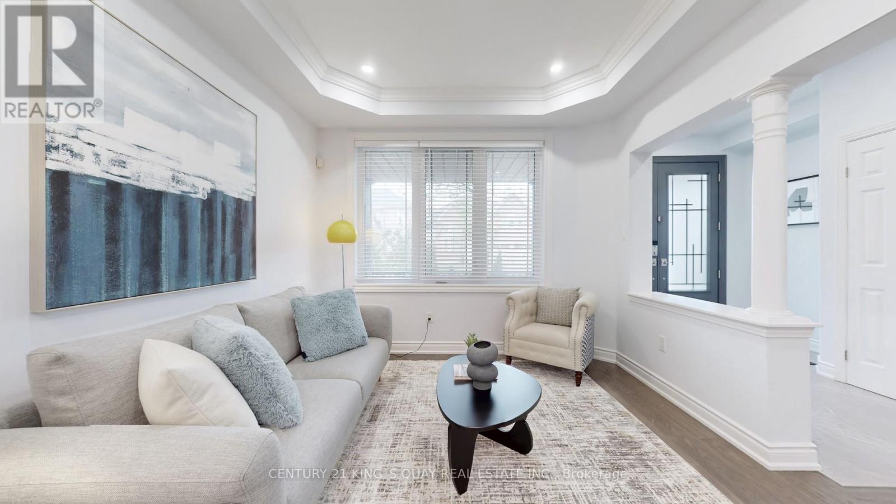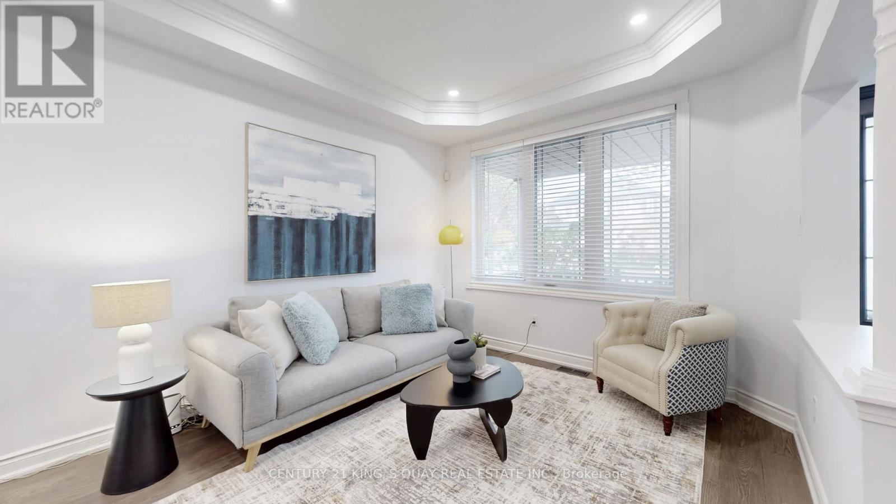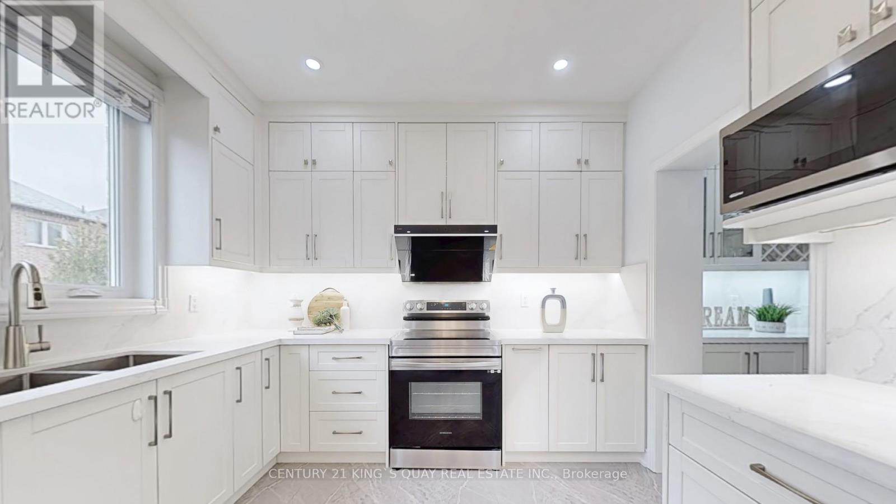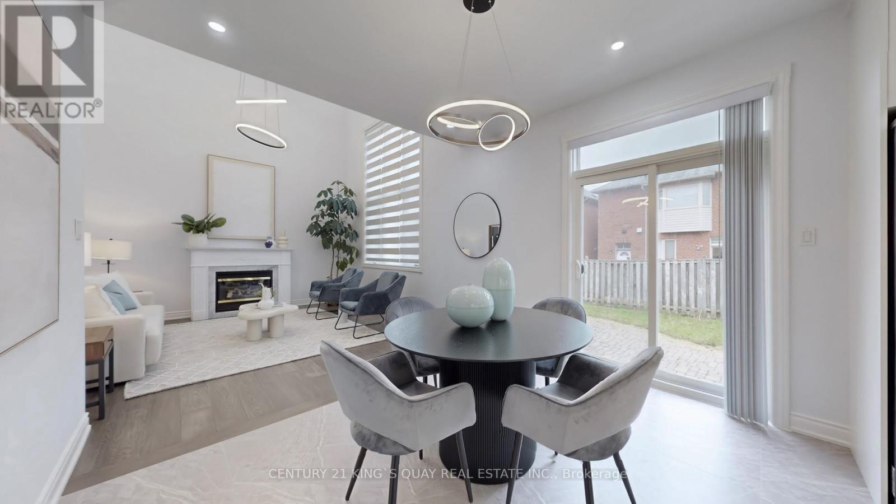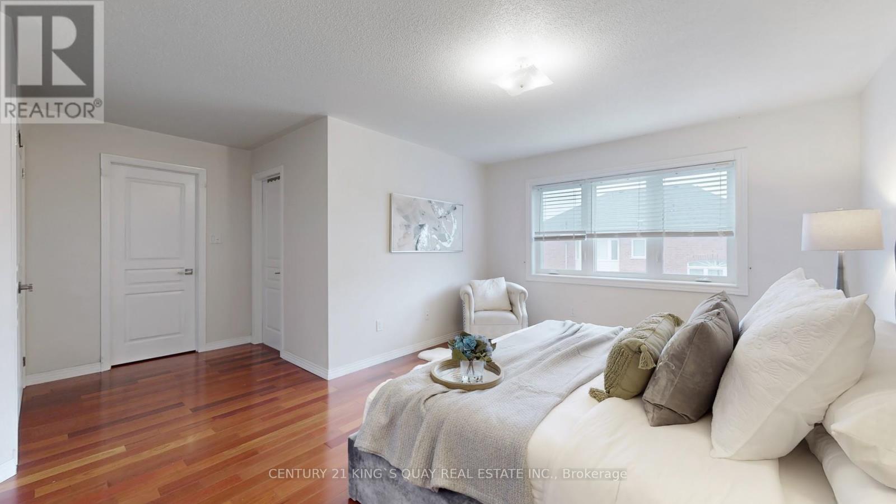55 Hillmount Road Markham, Ontario L6C 2J2
$1,759,000
Welcome to this well maintained, stunning home in the most desired Cachet Fairways Community. Steps to brand name school, short distance to TNT plaza, medical clinic, King's Square, restaurants, parks and Hwy 404. $200k spent in renovation in 2023: Kitchen, stone counter tops, backsplash, stainless steel appliances, front door and smart garage door, trendy flooring, pot light throughout, designer lighting fixtures, all upgraded windows and window coverings, heat pump etc. Cathedral ceiling family room, bright and spacious. Functional layout, service area between dinning and kitchen, mud room on main floor can be turned back to main floor laundry with entrance to garage. Absolutely move in condition. Must see to appreciate! (id:61852)
Property Details
| MLS® Number | N12166258 |
| Property Type | Single Family |
| Neigbourhood | Buttonville |
| Community Name | Cachet |
| ParkingSpaceTotal | 4 |
Building
| BathroomTotal | 3 |
| BedroomsAboveGround | 4 |
| BedroomsTotal | 4 |
| Appliances | Garage Door Opener Remote(s), Dishwasher, Dryer, Garage Door Opener, Water Heater, Stove, Washer, Window Coverings, Refrigerator |
| BasementDevelopment | Unfinished |
| BasementType | N/a (unfinished) |
| ConstructionStyleAttachment | Detached |
| CoolingType | Central Air Conditioning |
| ExteriorFinish | Brick |
| FireplacePresent | Yes |
| FlooringType | Hardwood, Tile |
| FoundationType | Poured Concrete |
| HalfBathTotal | 1 |
| HeatingFuel | Natural Gas |
| HeatingType | Forced Air |
| StoriesTotal | 2 |
| SizeInterior | 2000 - 2500 Sqft |
| Type | House |
| UtilityWater | Municipal Water |
Parking
| Garage |
Land
| Acreage | No |
| Sewer | Sanitary Sewer |
| SizeDepth | 85 Ft ,3 In |
| SizeFrontage | 45 Ft |
| SizeIrregular | 45 X 85.3 Ft |
| SizeTotalText | 45 X 85.3 Ft |
Rooms
| Level | Type | Length | Width | Dimensions |
|---|---|---|---|---|
| Second Level | Primary Bedroom | 4.72 m | 3.68 m | 4.72 m x 3.68 m |
| Second Level | Bedroom 2 | 3.59 m | 3.28 m | 3.59 m x 3.28 m |
| Second Level | Bedroom 3 | 3.25 m | 3.11 m | 3.25 m x 3.11 m |
| Second Level | Bedroom 4 | 3.24 m | 3.2 m | 3.24 m x 3.2 m |
| Main Level | Living Room | 6.6 m | 3.31 m | 6.6 m x 3.31 m |
| Main Level | Dining Room | Measurements not available | ||
| Main Level | Kitchen | 3.31 m | 2.83 m | 3.31 m x 2.83 m |
| Main Level | Eating Area | Measurements not available | ||
| Main Level | Family Room | 3.31 m | 4.94 m | 3.31 m x 4.94 m |
https://www.realtor.ca/real-estate/28351566/55-hillmount-road-markham-cachet-cachet
Interested?
Contact us for more information
Lydia Tak Yuen Cheng
Salesperson
