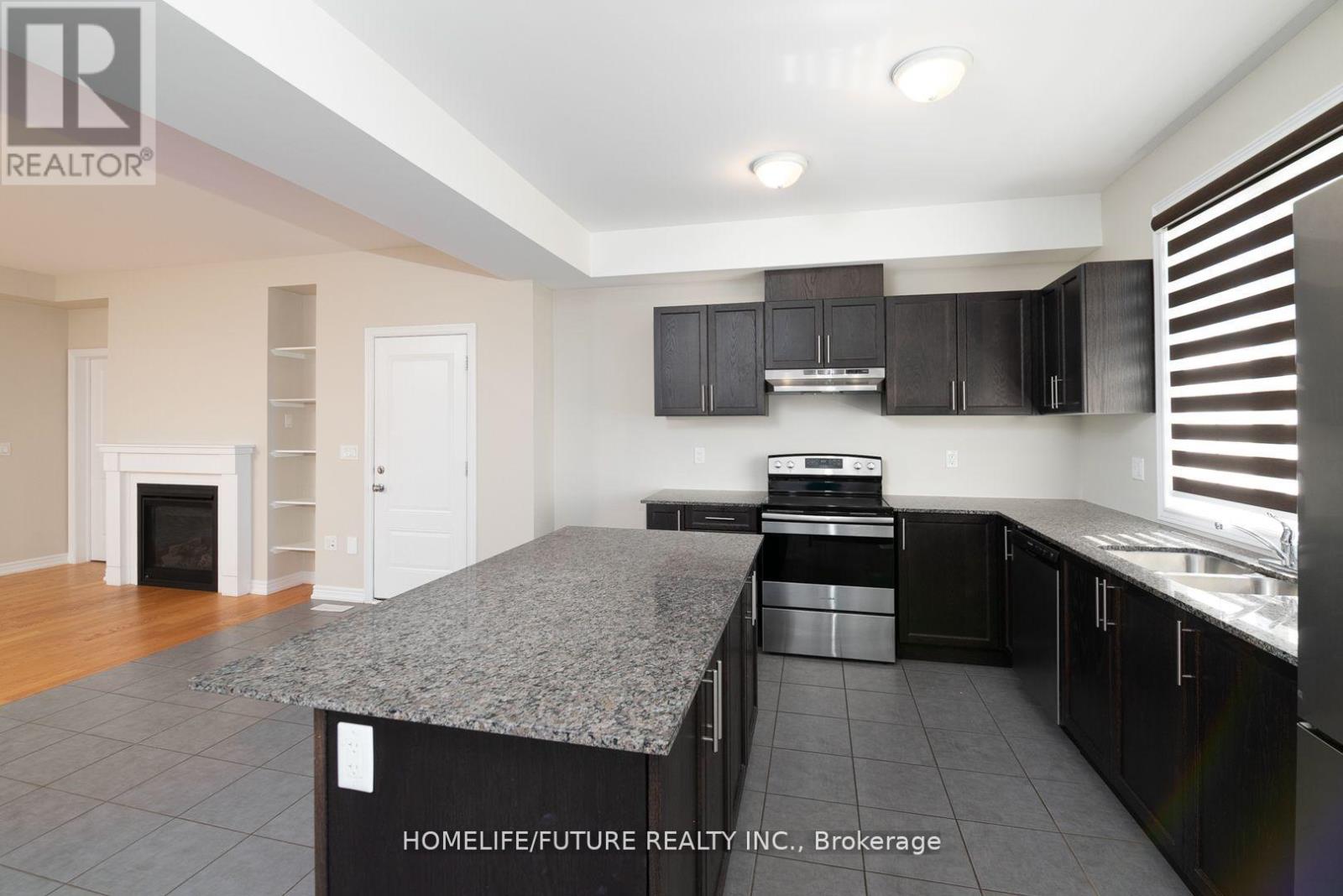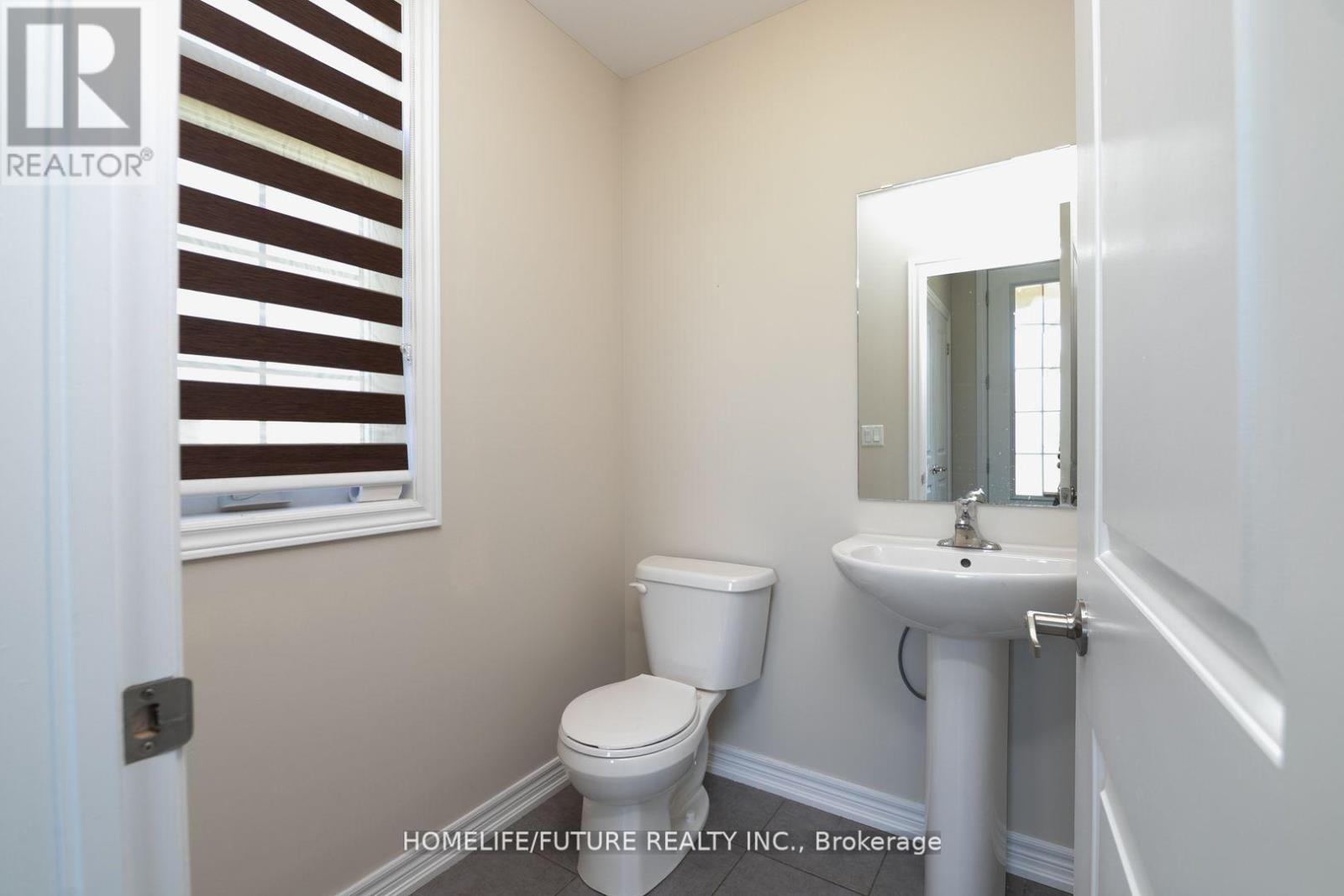21 Monarch Road Quinte West, Ontario K0K 1L0
$2,450 Monthly
A Rare Opportunity To Move Into The Fabulous Young's Cove Prince Edward Estates New Built Three Year New. Great Location Close To Lake, New Subdivision, Surrounded By New Homes, 3+1 Bedroom And 3 Washroom, 2 Car Garage, Main Floor With 9Ft Smooth Ceilings, Open Concept Great Room With Gas Fireplace, Hardwood Floors, Open Concept Kitchen With Breakfast Area, 4 Pc En-Suite In Master, Central A/C, All City Services Water, Gas, Hydro, & Bell Fibe. Located In A Quiet Neighborhood. Close To Schools, Lakes, Parks, Hwy 401 & Trenton Downtown. Tenants Pay All Utilities. Tenant Responsible For Lawn Mowing & Snow Removal. Proof Of Tenant Insurance On Closing. (id:61852)
Property Details
| MLS® Number | X12165533 |
| Property Type | Single Family |
| AmenitiesNearBy | Beach, Marina, Park, Place Of Worship |
| CommunityFeatures | School Bus |
| Features | In Suite Laundry |
| ParkingSpaceTotal | 6 |
| ViewType | View |
Building
| BathroomTotal | 3 |
| BedroomsAboveGround | 3 |
| BedroomsBelowGround | 1 |
| BedroomsTotal | 4 |
| Appliances | Dishwasher, Dryer, Stove, Washer, Refrigerator |
| BasementDevelopment | Unfinished |
| BasementType | N/a (unfinished) |
| ConstructionStyleAttachment | Detached |
| CoolingType | Central Air Conditioning |
| ExteriorFinish | Brick, Stone |
| FireplacePresent | Yes |
| FlooringType | Hardwood, Ceramic, Carpeted |
| FoundationType | Unknown |
| HalfBathTotal | 1 |
| HeatingFuel | Natural Gas |
| HeatingType | Forced Air |
| StoriesTotal | 2 |
| SizeInterior | 1100 - 1500 Sqft |
| Type | House |
| UtilityWater | Municipal Water |
Parking
| Attached Garage | |
| Garage |
Land
| Acreage | No |
| LandAmenities | Beach, Marina, Park, Place Of Worship |
| Sewer | Sanitary Sewer |
| SizeDepth | 147 Ft ,6 In |
| SizeFrontage | 88 Ft ,1 In |
| SizeIrregular | 88.1 X 147.5 Ft |
| SizeTotalText | 88.1 X 147.5 Ft |
Rooms
| Level | Type | Length | Width | Dimensions |
|---|---|---|---|---|
| Second Level | Primary Bedroom | 3.65 m | 3.35 m | 3.65 m x 3.35 m |
| Second Level | Bedroom 2 | 3.53 m | 3.04 m | 3.53 m x 3.04 m |
| Second Level | Bedroom 3 | 3.96 m | 3.04 m | 3.96 m x 3.04 m |
| Second Level | Other | 2.74 m | 2.74 m | 2.74 m x 2.74 m |
| Main Level | Living Room | 5.45 m | 3.35 m | 5.45 m x 3.35 m |
| Main Level | Dining Room | 4.26 m | 3.04 m | 4.26 m x 3.04 m |
| Main Level | Kitchen | 3.96 m | 3.04 m | 3.96 m x 3.04 m |
| Main Level | Eating Area | 3.96 m | 3.04 m | 3.96 m x 3.04 m |
https://www.realtor.ca/real-estate/28350366/21-monarch-road-quinte-west
Interested?
Contact us for more information
Rajah Masillamany
Salesperson
7 Eastvale Drive Unit 205
Markham, Ontario L3S 4N8
Cyril Rajakumar
Salesperson
7 Eastvale Drive Unit 205
Markham, Ontario L3S 4N8


















