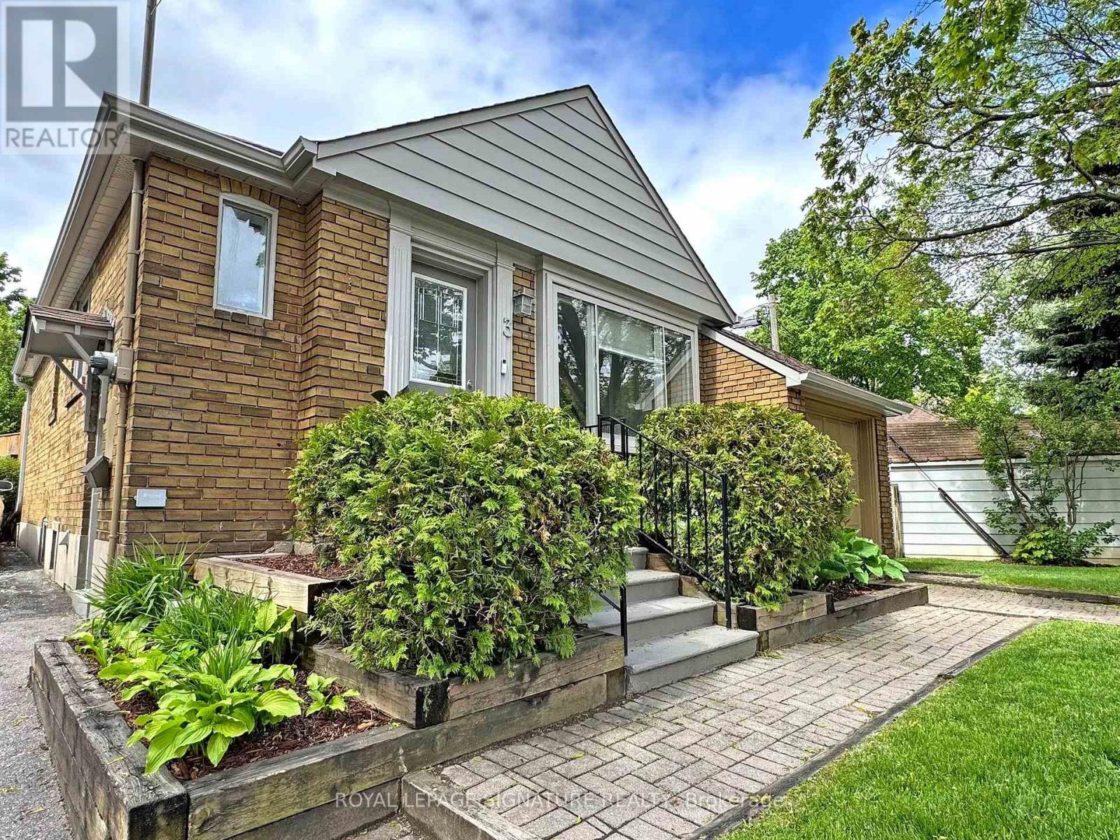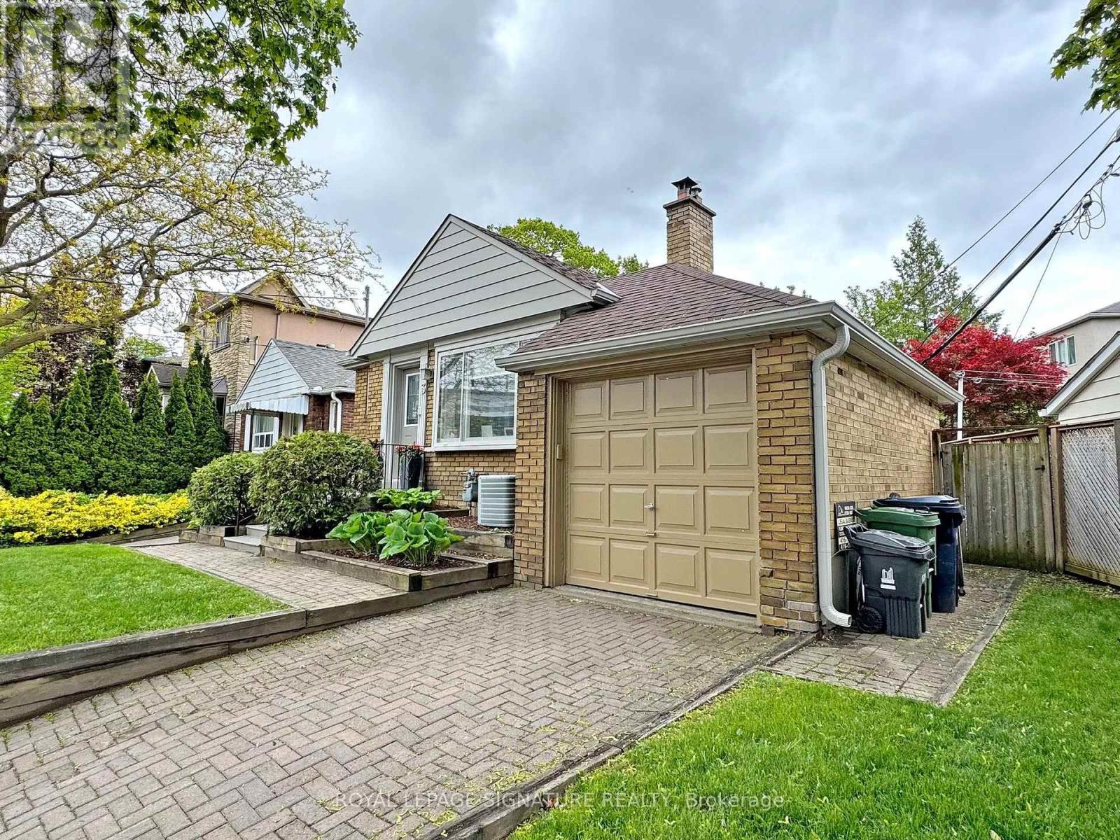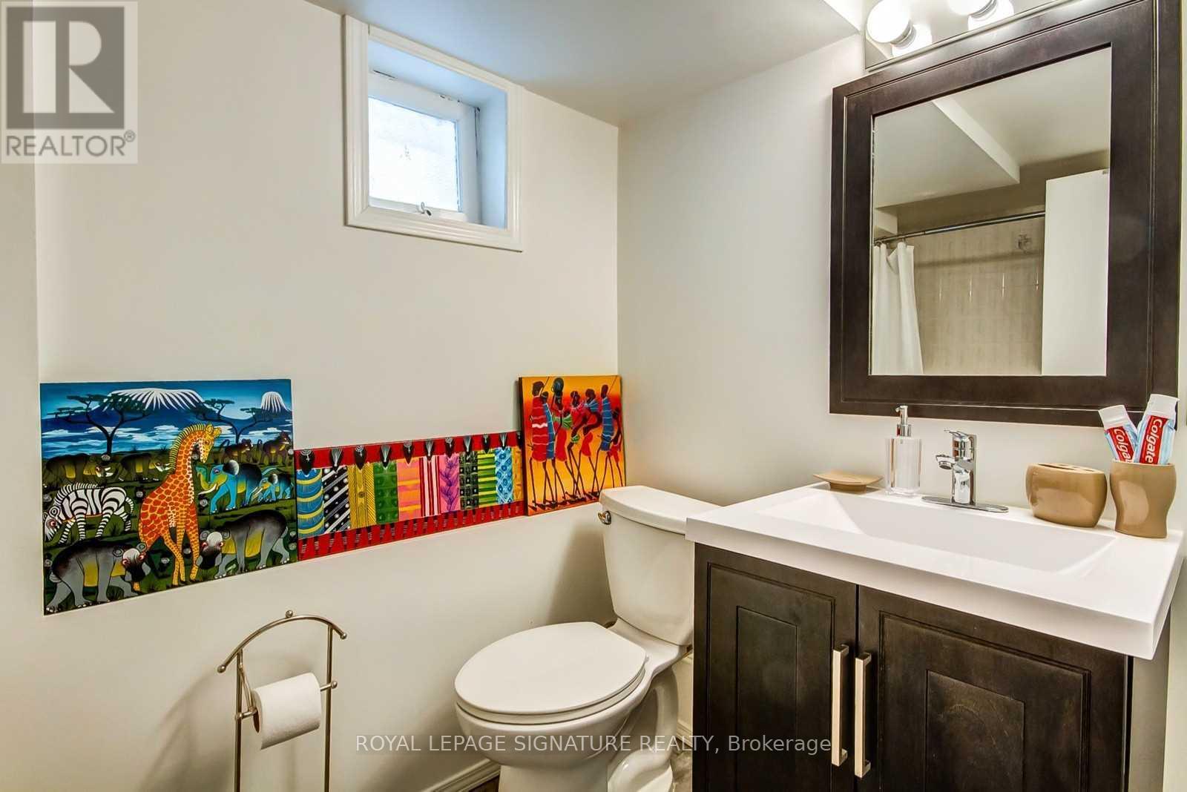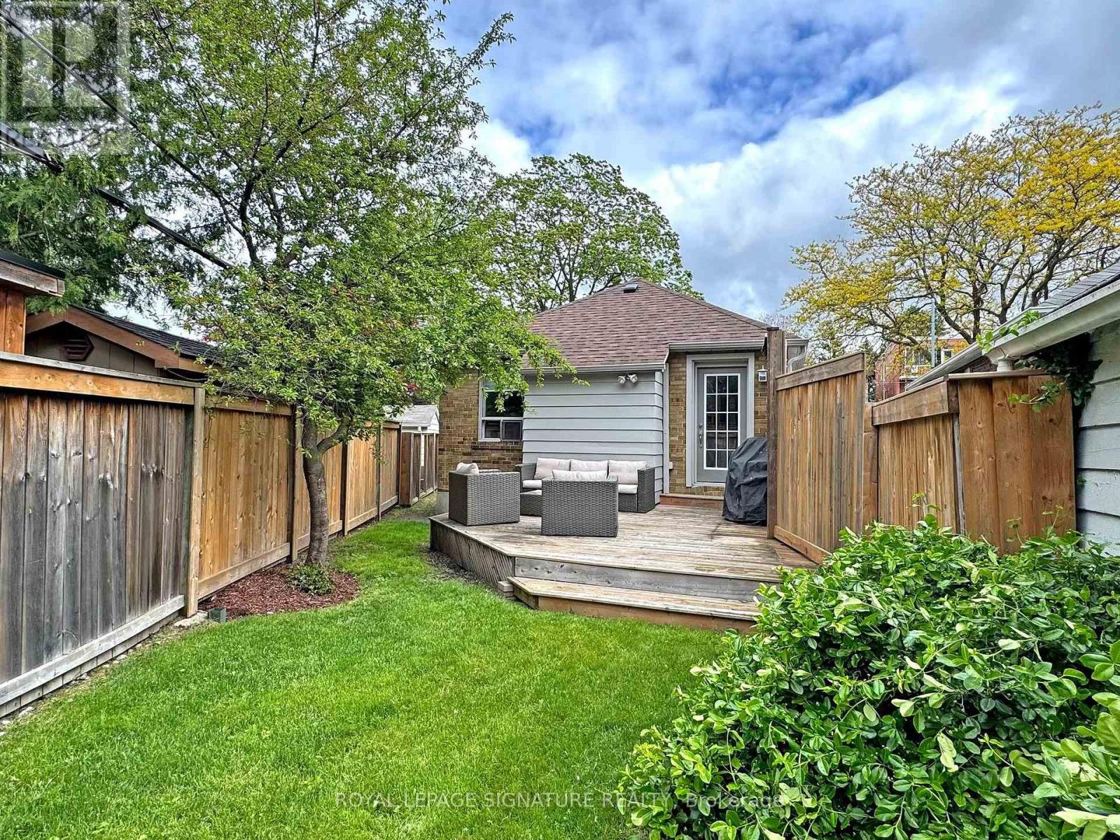3 Kenrae Road Toronto, Ontario M4G 1X9
$1,583,800
Welcome to this bright, open-concept bungalow located in the heart of prestigious South Leaside. Set on a prime lot in a family-friendly neighbourhood, this home is the perfect opportunity for end users or investor looking for move-in ready comfort or builders eager to create their dream home in an unbeatable location. Lovingly maintained with true pride of ownership, the home features sun-filled living spaces, a seamless layout, and a walk-out to a private backyard oasis a tranquil setting filled with birdsong, ideal for relaxing or entertaining.Enjoy easy access to transit, top-tier schools, boutique shopping, parks, and fine dining, all just steps from your door. Whether you're looking to move right in, renovate, or build new-this is the one you've been waiting for. Property is currently tenanted with a AAA tenant that is willing to stay.Mechanical updates - New eavestroughs and downspouts - 2025,roof and skylight - 2024 furnace -2019, humidifier and air conditioning - 2018, fence and deck - 2018, exterior painting 2022. (id:61852)
Property Details
| MLS® Number | C12166104 |
| Property Type | Single Family |
| Neigbourhood | East York |
| Community Name | Leaside |
| ParkingSpaceTotal | 2 |
Building
| BathroomTotal | 2 |
| BedroomsAboveGround | 2 |
| BedroomsBelowGround | 3 |
| BedroomsTotal | 5 |
| Appliances | Garage Door Opener Remote(s), Dishwasher, Dryer, Oven, Stove, Washer, Window Coverings, Refrigerator |
| ArchitecturalStyle | Bungalow |
| BasementDevelopment | Finished |
| BasementFeatures | Separate Entrance |
| BasementType | N/a (finished) |
| ConstructionStyleAttachment | Detached |
| CoolingType | Central Air Conditioning |
| ExteriorFinish | Brick |
| FlooringType | Hardwood, Carpeted |
| FoundationType | Unknown |
| HeatingFuel | Natural Gas |
| HeatingType | Forced Air |
| StoriesTotal | 1 |
| SizeInterior | 700 - 1100 Sqft |
| Type | House |
| UtilityWater | Municipal Water |
Parking
| Attached Garage | |
| Garage |
Land
| Acreage | No |
| Sewer | Sanitary Sewer |
| SizeDepth | 110 Ft ,6 In |
| SizeFrontage | 56 Ft |
| SizeIrregular | 56 X 110.5 Ft ; Irregular Lot |
| SizeTotalText | 56 X 110.5 Ft ; Irregular Lot|under 1/2 Acre |
Rooms
| Level | Type | Length | Width | Dimensions |
|---|---|---|---|---|
| Basement | Bedroom 3 | 3.3 m | 3.66 m | 3.3 m x 3.66 m |
| Basement | Bedroom 4 | 3.22 m | 3.25 m | 3.22 m x 3.25 m |
| Basement | Bedroom 5 | 2.67 m | 2.08 m | 2.67 m x 2.08 m |
| Basement | Laundry Room | Measurements not available | ||
| Main Level | Living Room | 3.88 m | 2.33 m | 3.88 m x 2.33 m |
| Main Level | Dining Room | 2.9 m | 1.8 m | 2.9 m x 1.8 m |
| Main Level | Kitchen | 3.1 m | 2.54 m | 3.1 m x 2.54 m |
| Main Level | Primary Bedroom | 3.94 m | 3.05 m | 3.94 m x 3.05 m |
| Main Level | Bedroom 2 | 2.57 m | 2.64 m | 2.57 m x 2.64 m |
https://www.realtor.ca/real-estate/28351243/3-kenrae-road-toronto-leaside-leaside
Interested?
Contact us for more information
Marvet Massoud
Broker
8 Sampson Mews Suite 201 The Shops At Don Mills
Toronto, Ontario M3C 0H5























