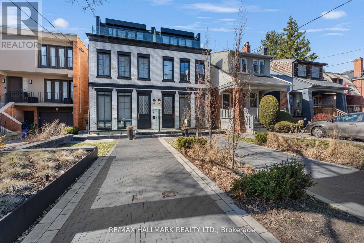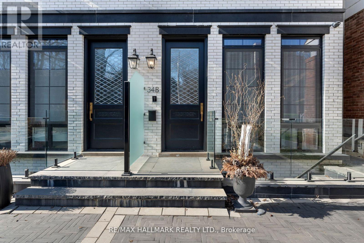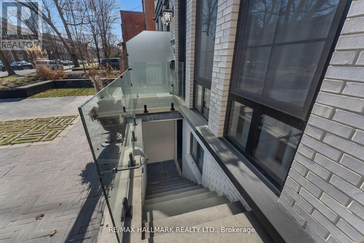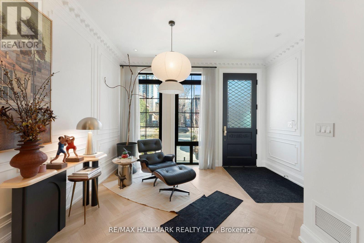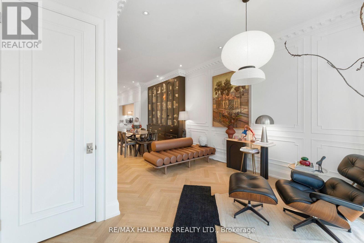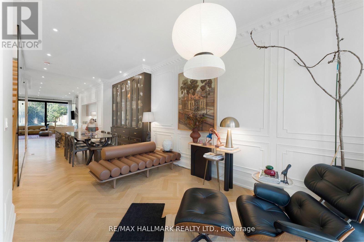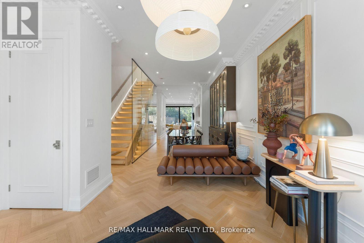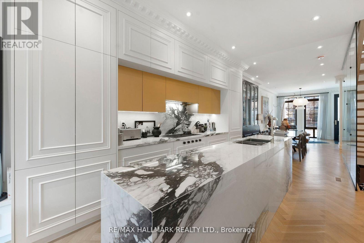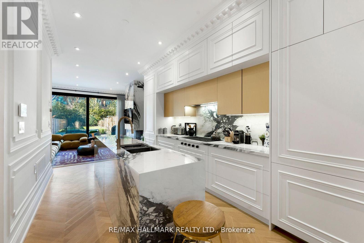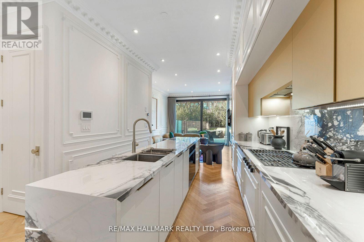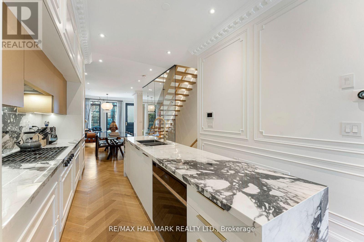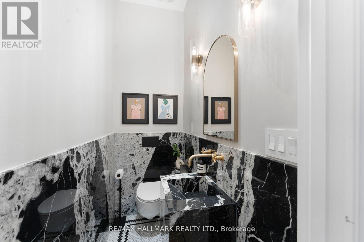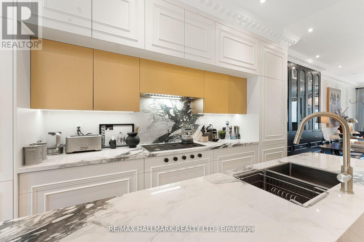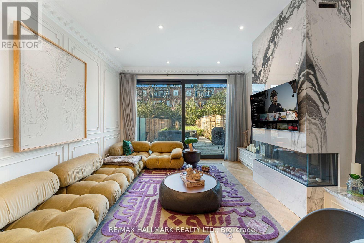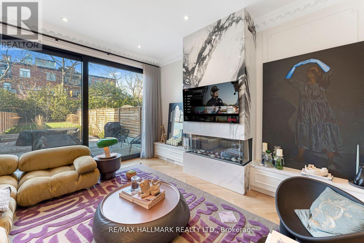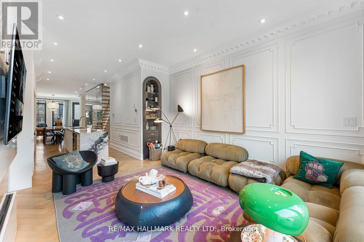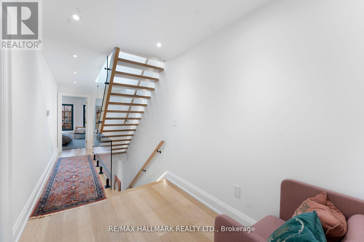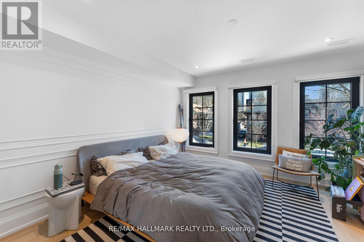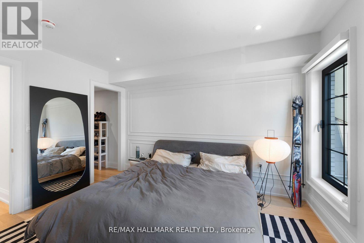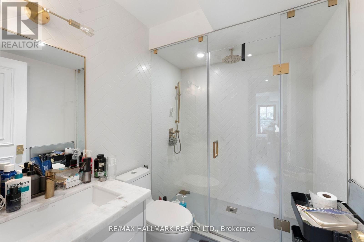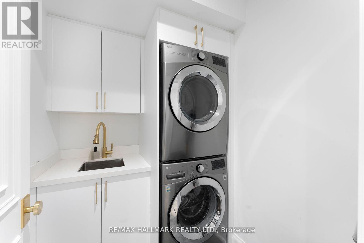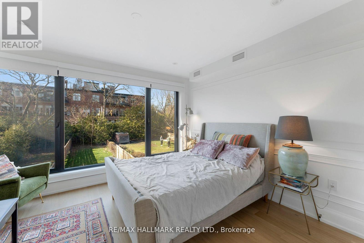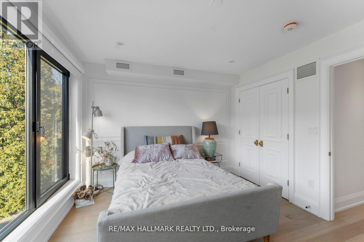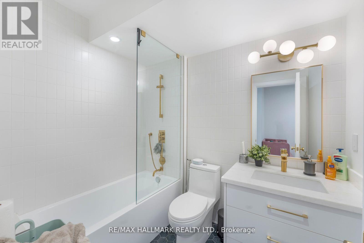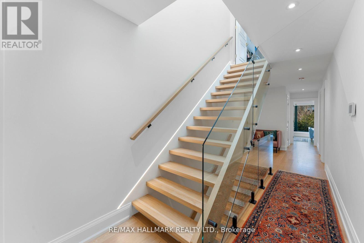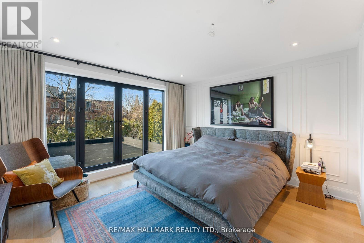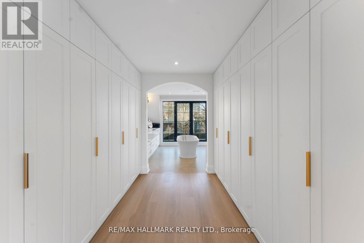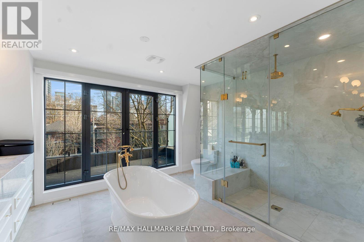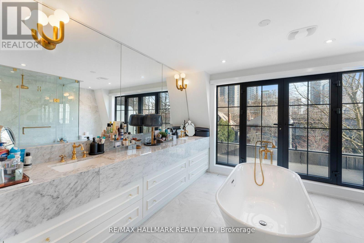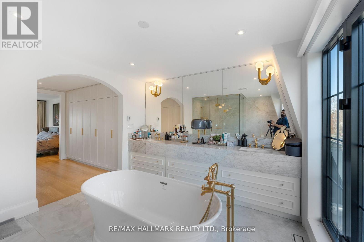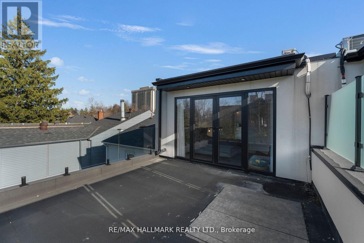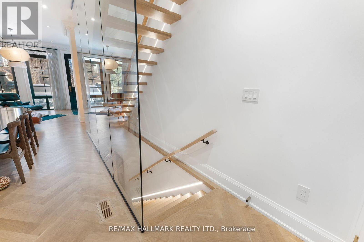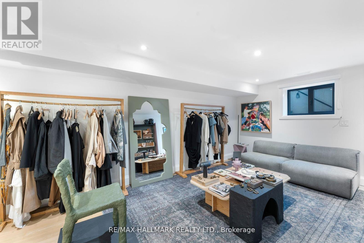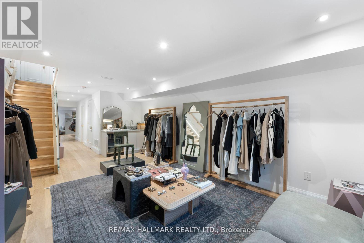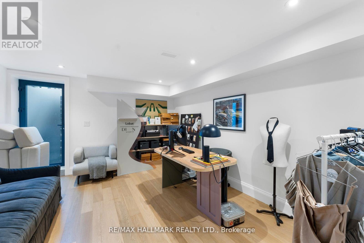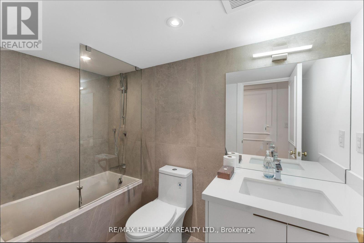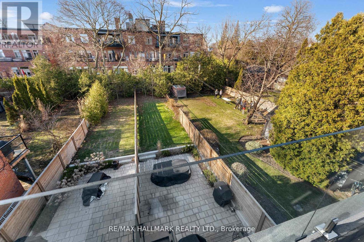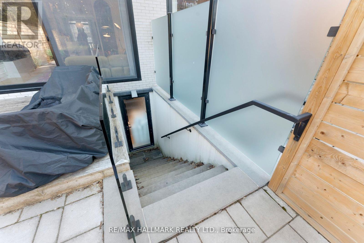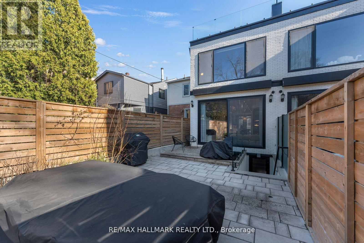34b Sherwood Avenue Toronto, Ontario M4P 2A7
$9,000 Monthly
Discover contemporary elegance in the heart of Sherwood Park with this newly built semi-detached home. Located in one of Toronto's most sought-after neighbourhoods, this residence offers a perfect blend of modern design and classic sophistication. The main floor features soaring ceilings, oak herringbone flooring, and a designer kitchen with premium appliances and a large marble island. The open-concept layout flows into a stylish living and dining area with walk-out access to a professionally landscaped backyard ideal for entertaining. Upstairs, the full-floor primary suite provides a private retreat with a spa-like ensuite and walk-through closet, while two additional bedrooms offer comfort and flexibility. A finished lower level with walk-outs includes a full bathroom and wet bar, perfect for a guest suite, home gym, or office. With private front pad parking and thoughtfully designed outdoor spaces, this home offers exceptional living in a prime Toronto location. (id:61852)
Property Details
| MLS® Number | C12165560 |
| Property Type | Single Family |
| Neigbourhood | Don Valley West |
| Community Name | Mount Pleasant East |
| Features | Carpet Free, In Suite Laundry, In-law Suite |
| ParkingSpaceTotal | 1 |
Building
| BathroomTotal | 3 |
| BedroomsAboveGround | 3 |
| BedroomsBelowGround | 1 |
| BedroomsTotal | 4 |
| BasementDevelopment | Finished |
| BasementType | N/a (finished) |
| ConstructionStyleAttachment | Semi-detached |
| CoolingType | Central Air Conditioning |
| ExteriorFinish | Brick |
| FireplacePresent | Yes |
| FlooringType | Hardwood |
| FoundationType | Brick |
| HalfBathTotal | 1 |
| HeatingFuel | Natural Gas |
| HeatingType | Forced Air |
| StoriesTotal | 3 |
| SizeInterior | 2000 - 2500 Sqft |
| Type | House |
| UtilityWater | Municipal Water |
Parking
| No Garage |
Land
| Acreage | No |
| Sewer | Sanitary Sewer |
Rooms
| Level | Type | Length | Width | Dimensions |
|---|---|---|---|---|
| Second Level | Bedroom 2 | 4.13 m | 3.51 m | 4.13 m x 3.51 m |
| Second Level | Bedroom 3 | 4.14 m | 4.04 m | 4.14 m x 4.04 m |
| Third Level | Bedroom 3 | 4.2 m | 3.71 m | 4.2 m x 3.71 m |
| Basement | Office | 3.87 m | 4.87 m | 3.87 m x 4.87 m |
| Basement | Living Room | 3.97 m | 6.67 m | 3.97 m x 6.67 m |
| Main Level | Living Room | 4.18 m | 4.84 m | 4.18 m x 4.84 m |
| Main Level | Dining Room | 4.76 m | 4.95 m | 4.76 m x 4.95 m |
| Main Level | Kitchen | 4.18 m | 3.96 m | 4.18 m x 3.96 m |
Interested?
Contact us for more information
Cameron Abbasi
Broker
685 Sheppard Ave E #401
Toronto, Ontario M2K 1B6
Kasra Ghajarkhosravi
Salesperson
685 Sheppard Ave E #401
Toronto, Ontario M2K 1B6
