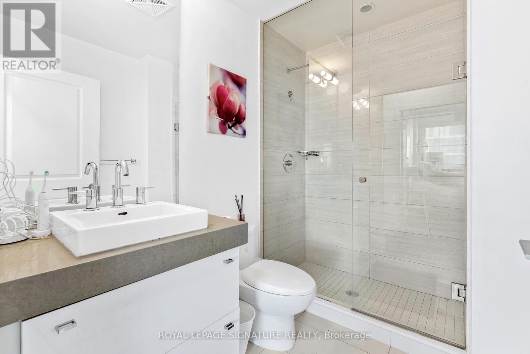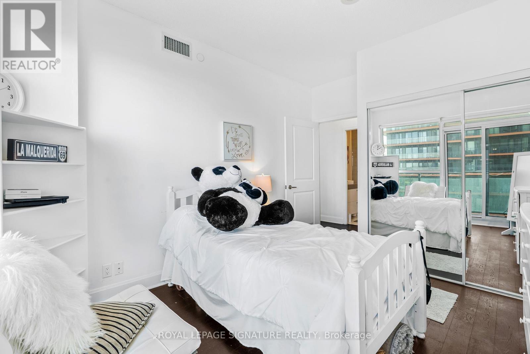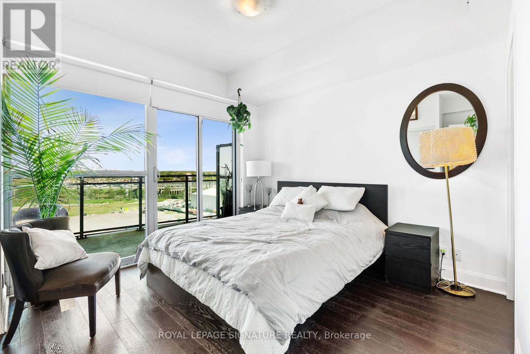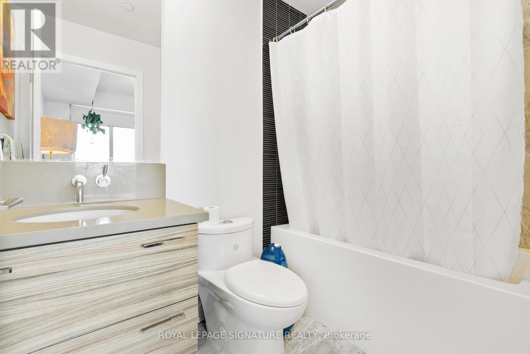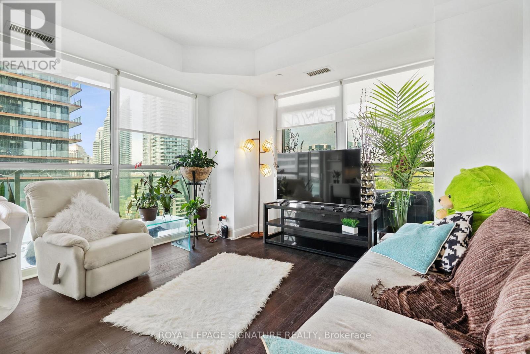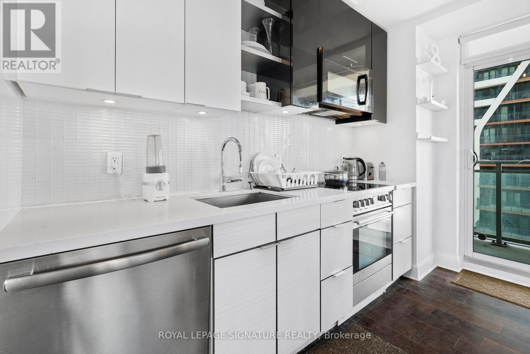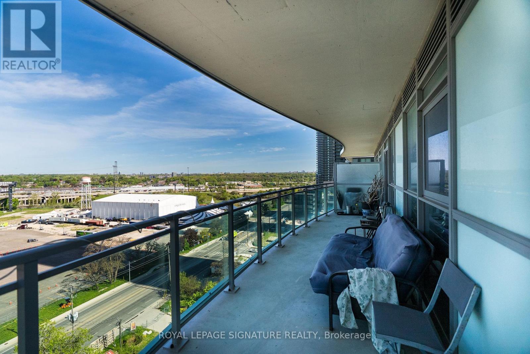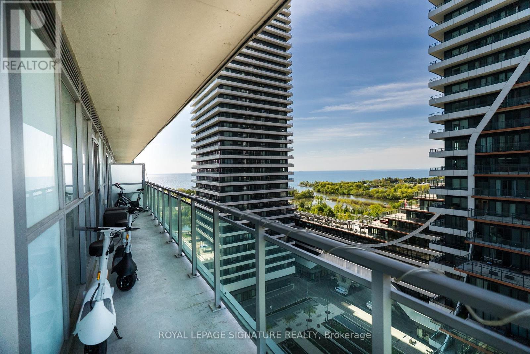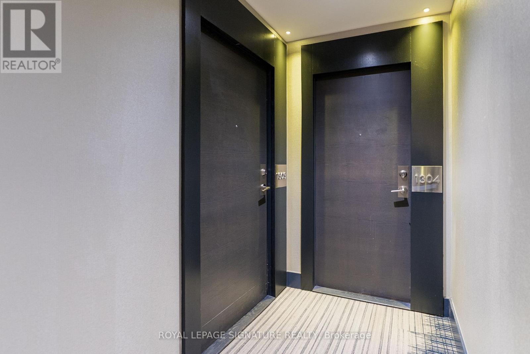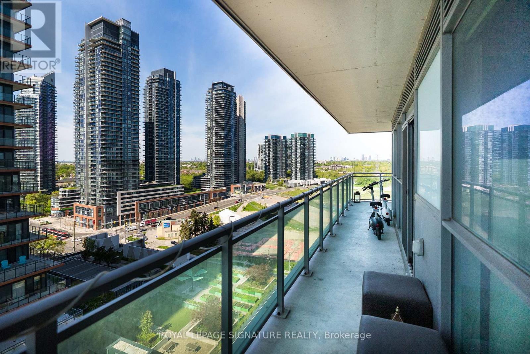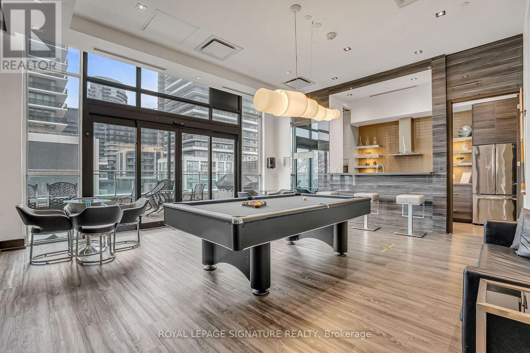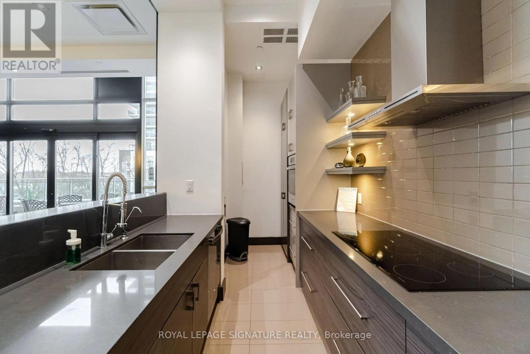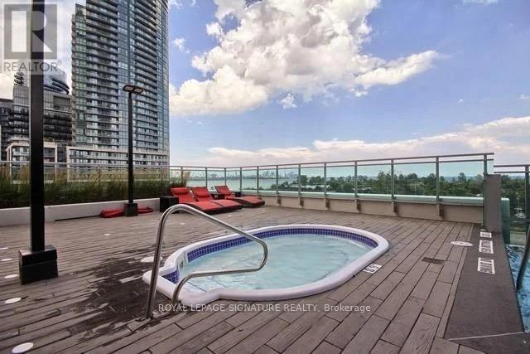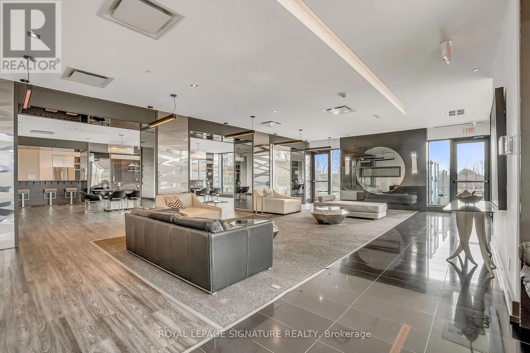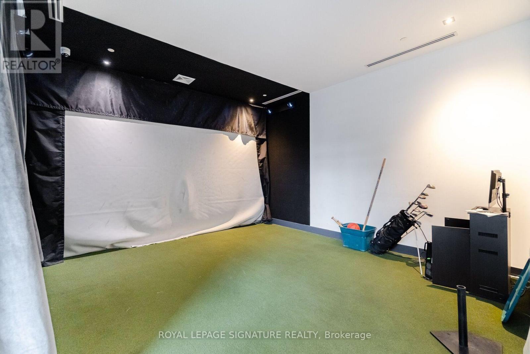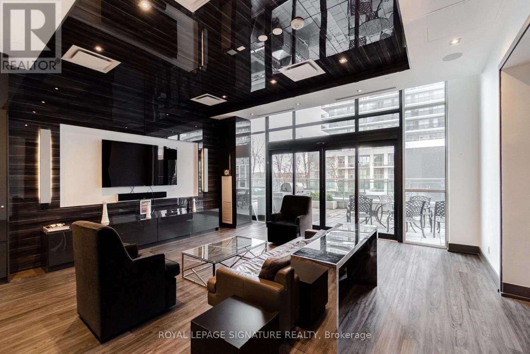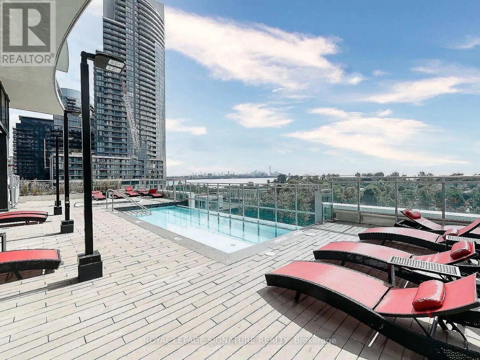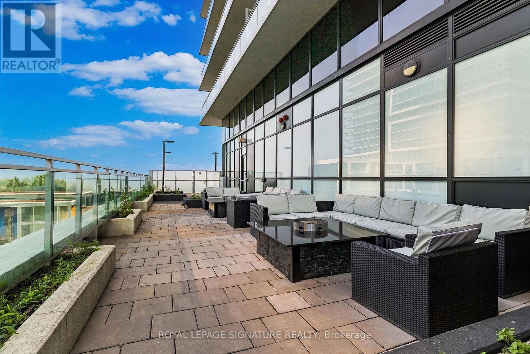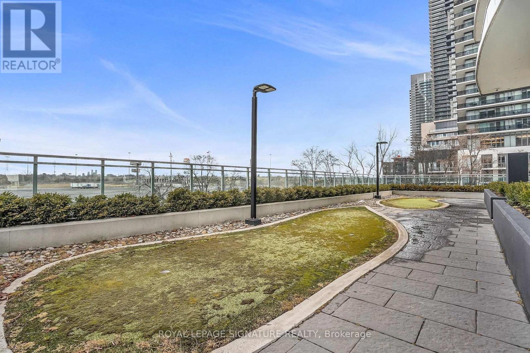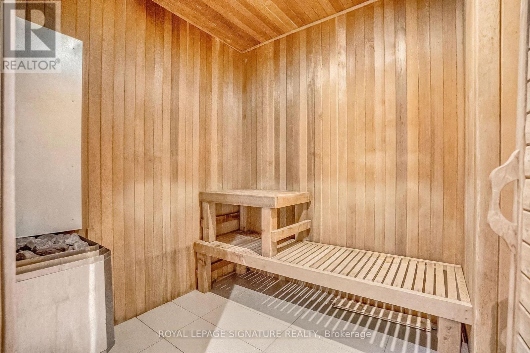1303 - 33 Shore Breeze Drive Toronto, Ontario M8V 0G1
$810,000Maintenance, Heat, Common Area Maintenance, Insurance, Water, Parking
$801.16 Monthly
Maintenance, Heat, Common Area Maintenance, Insurance, Water, Parking
$801.16 MonthlyLive the lakefront lifestyle at its finest in this stunning 2-bedroom, 2-bathroom corner suite at Jade Waterfront Condos! Welcome to Suite 1303, a beautifully designed unit boasting an expansive wrap-around balcony with breathtaking northwest views of Lake Ontario and the city skyline. Floor-to-ceiling windows flood the space with natural light, enhancing the modern open-concept layout perfect for relaxing or entertaining. The chef-inspired kitchen features sleek cabinetry, quartz countertops, stainless steel appliances, and a large island that flows seamlessly into the dining and living area. The primary bedroom includes a private ensuite and direct balcony access, while the second bedroom offers versatility for guests or a home office. Enjoy resort-style amenities including a 24-hour concierge, outdoor pool, fully equipped gym,yoga studio, steam room, golf simulator, guest suites, and more. Steps to Humber Bay Shores, trails, restaurants, cafes, the marina, and TTC/GO access. Includes 1 underground parking spot and a locker. Don't miss this opportunity to own in one of Toronto's most desirable waterfront communities! (id:61852)
Property Details
| MLS® Number | W12165479 |
| Property Type | Single Family |
| Community Name | Mimico |
| AmenitiesNearBy | Beach, Golf Nearby, Park, Public Transit |
| CommunityFeatures | Pet Restrictions |
| Features | Balcony |
| ParkingSpaceTotal | 1 |
| PoolType | Outdoor Pool |
| ViewType | City View, Lake View |
Building
| BathroomTotal | 2 |
| BedroomsAboveGround | 2 |
| BedroomsTotal | 2 |
| Age | 0 To 5 Years |
| Amenities | Car Wash, Security/concierge, Exercise Centre, Storage - Locker |
| Appliances | Dishwasher, Dryer, Microwave, Stove, Washer, Refrigerator |
| CoolingType | Central Air Conditioning |
| ExteriorFinish | Aluminum Siding |
| FireProtection | Security System, Smoke Detectors |
| FlooringType | Laminate |
| HeatingFuel | Natural Gas |
| HeatingType | Forced Air |
| SizeInterior | 1200 - 1399 Sqft |
| Type | Apartment |
Parking
| Underground | |
| Garage |
Land
| Acreage | No |
| LandAmenities | Beach, Golf Nearby, Park, Public Transit |
Rooms
| Level | Type | Length | Width | Dimensions |
|---|---|---|---|---|
| Main Level | Living Room | 3.59 m | 3.75 m | 3.59 m x 3.75 m |
| Main Level | Dining Room | 3.84 m | 3.59 m | 3.84 m x 3.59 m |
| Main Level | Kitchen | 3.84 m | 2.28 m | 3.84 m x 2.28 m |
| Main Level | Primary Bedroom | 3.35 m | 3.29 m | 3.35 m x 3.29 m |
| Main Level | Bedroom 2 | 3.16 m | 3.44 m | 3.16 m x 3.44 m |
https://www.realtor.ca/real-estate/28349919/1303-33-shore-breeze-drive-toronto-mimico-mimico
Interested?
Contact us for more information
Shayan Shojaei
Broker
8 Sampson Mews Suite 201 The Shops At Don Mills
Toronto, Ontario M3C 0H5
Emil Vojkollari
Broker
8 Sampson Mews Suite 201 The Shops At Don Mills
Toronto, Ontario M3C 0H5

