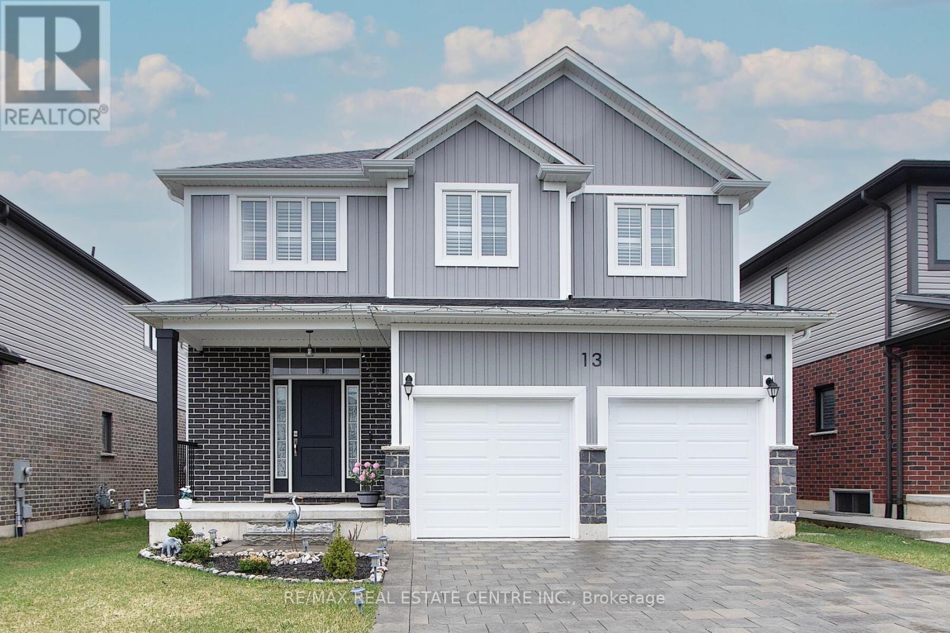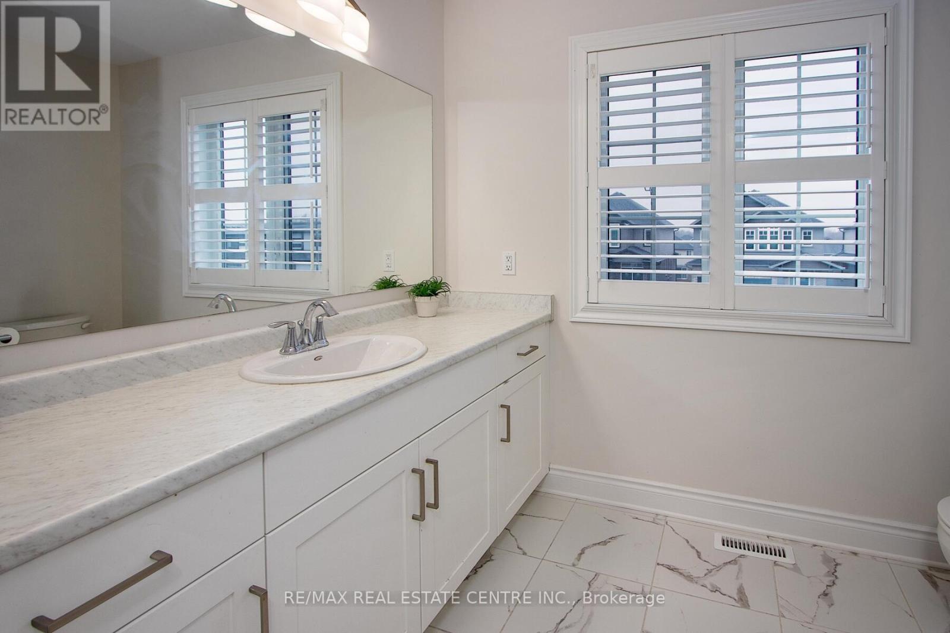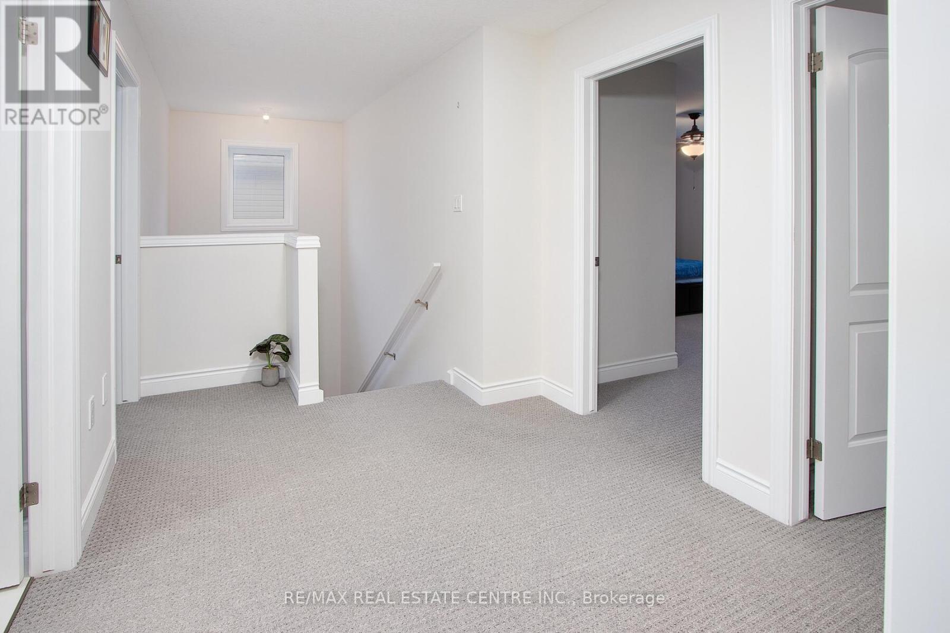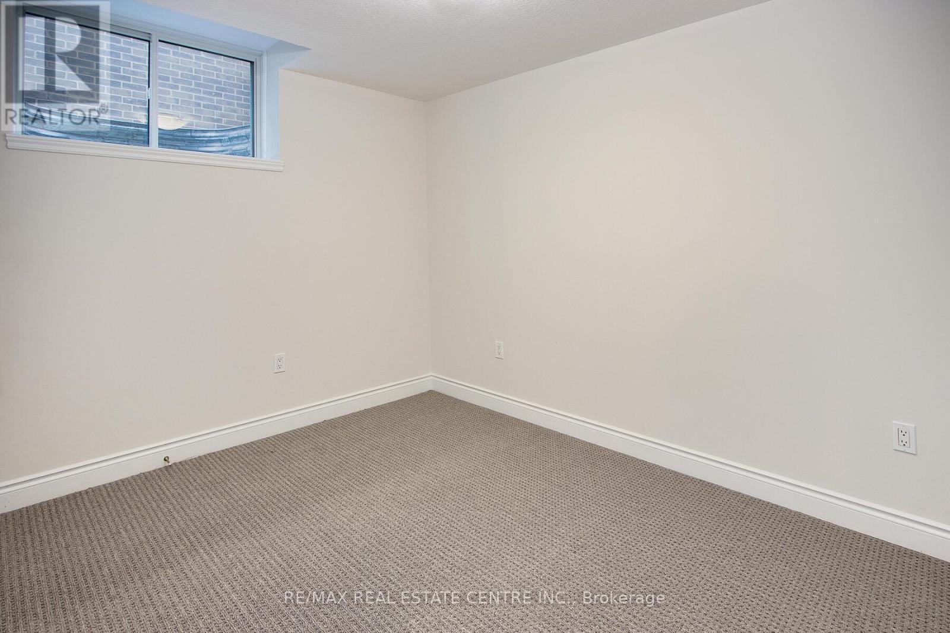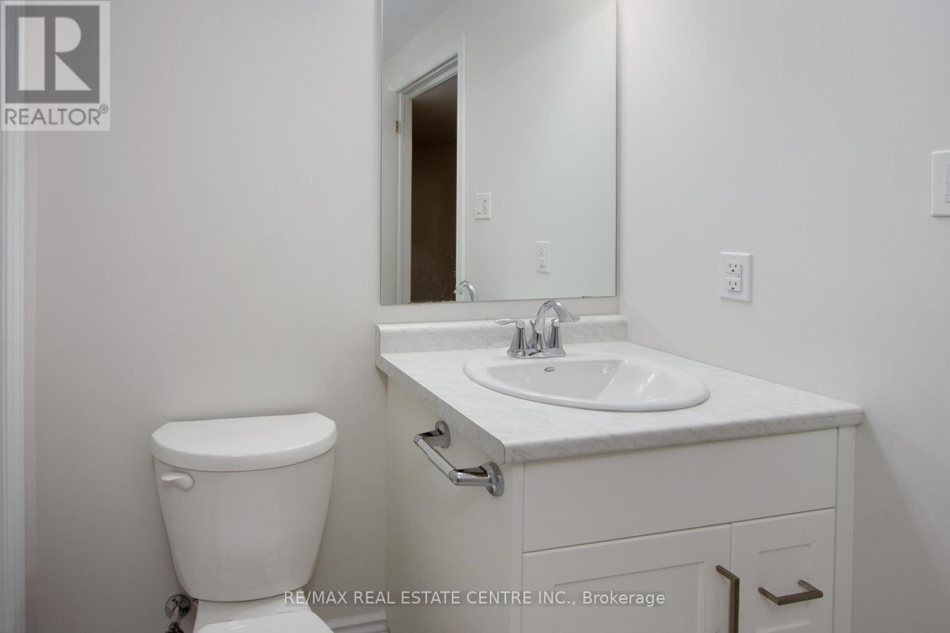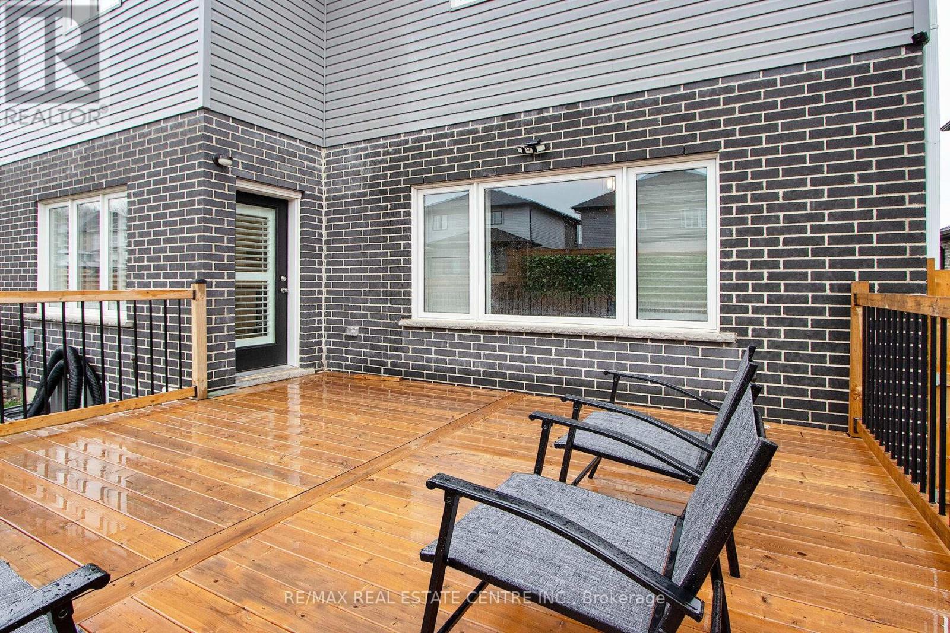13 Sutherland Crescent Ne Ingersoll, Ontario N5C 0E3
$869,000
Location, Location, Location! Welcome to 13 Sutherland Crescent in Ingersoll, a perfect place to call home! This beautiful house has 4 bedrooms, 4 bathrooms, and a finished basement done by the builder. The basement includes a bedroom, a full bathroom, and a big rec room. The Great Room is the heart of the home, with a cozy gas fireplace thats perfect for relaxing or enjoying your morning coffee. The open-concept layout makes the main floor bright and spacious. Located just minutes from Highway 401, its great for easy travel. Step into the backyard and enjoy a private, fully fenced space perfect for hosting barbecues on the large deck or relaxing under the stars. The home has great curb appeal and a big driveway that fits up to 4 cars. Inside, you will find nice upgrades like California shutters and a double garage with shelves for extra storage. The location is ideal, only 15 minutes to Woodstock, 35 to London, and 45 to Kitchener. There is so much more to see, don't miss the Virtual Tour! (id:61852)
Property Details
| MLS® Number | X12165214 |
| Property Type | Single Family |
| Community Name | Ingersoll - South |
| Features | Sump Pump |
| ParkingSpaceTotal | 6 |
Building
| BathroomTotal | 4 |
| BedroomsAboveGround | 4 |
| BedroomsBelowGround | 1 |
| BedroomsTotal | 5 |
| Age | 0 To 5 Years |
| Amenities | Fireplace(s) |
| Appliances | Water Softener, Garage Door Opener Remote(s), Water Meter, Dishwasher, Dryer, Garage Door Opener, Range, Washer, Window Coverings, Refrigerator |
| BasementDevelopment | Finished |
| BasementType | N/a (finished) |
| ConstructionStyleAttachment | Detached |
| CoolingType | Central Air Conditioning, Ventilation System |
| ExteriorFinish | Brick Facing, Vinyl Siding |
| FireplacePresent | Yes |
| FireplaceTotal | 1 |
| FlooringType | Tile |
| FoundationType | Concrete |
| HalfBathTotal | 1 |
| HeatingFuel | Natural Gas |
| HeatingType | Forced Air |
| StoriesTotal | 2 |
| SizeInterior | 2000 - 2500 Sqft |
| Type | House |
| UtilityWater | Municipal Water |
Parking
| Attached Garage | |
| Garage |
Land
| Acreage | No |
| Sewer | Sanitary Sewer |
| SizeDepth | 109 Ft ,10 In |
| SizeFrontage | 43 Ft |
| SizeIrregular | 43 X 109.9 Ft |
| SizeTotalText | 43 X 109.9 Ft |
| ZoningDescription | Residential |
Rooms
| Level | Type | Length | Width | Dimensions |
|---|---|---|---|---|
| Second Level | Primary Bedroom | 5.18 m | 3.94 m | 5.18 m x 3.94 m |
| Second Level | Bedroom 2 | 4.29 m | 3.68 m | 4.29 m x 3.68 m |
| Second Level | Bedroom 3 | 4.29 m | 3.16 m | 4.29 m x 3.16 m |
| Second Level | Bedroom 4 | 3.51 m | 3.22 m | 3.51 m x 3.22 m |
| Basement | Bedroom 5 | 3.54 m | 2.82 m | 3.54 m x 2.82 m |
| Basement | Recreational, Games Room | 5.4 m | 5.19 m | 5.4 m x 5.19 m |
| Main Level | Great Room | 5.49 m | 5.18 m | 5.49 m x 5.18 m |
| Main Level | Kitchen | 5.94 m | 4.57 m | 5.94 m x 4.57 m |
| Main Level | Eating Area | 5.94 m | 4.57 m | 5.94 m x 4.57 m |
Utilities
| Cable | Installed |
| Sewer | Installed |
Interested?
Contact us for more information
Bikramjit Rakhraj
Salesperson
2 County Court Blvd. Ste 150
Brampton, Ontario L6W 3W8
