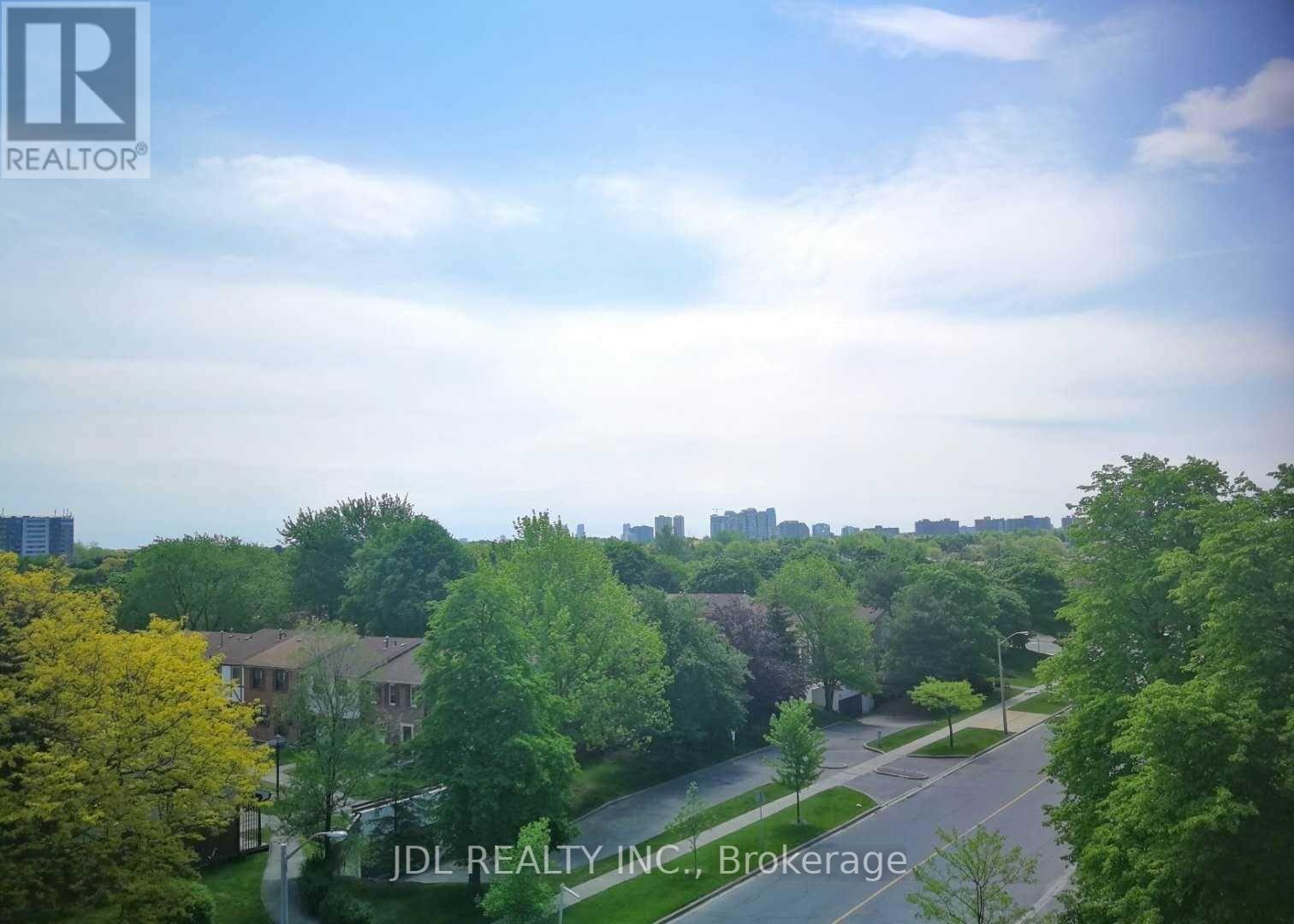316 - 2100 Bridletowne Circle Toronto, Ontario M1W 0A6
$3,000 Monthly
Beautiful Upper Unit Of Stack Townhouse In High-Demand Area. Huge Patio On The Rooftop.The Suites Will Feature High-End Finishes With Hard-Surface Flooring, Stone Counter-Tops, Stainless Steel Appliances And Under Mount Sinks. Located Close To The Bridletowne Shopping Mall With Groceries, Coffee Shops, Public Transit, Services And Restaurants To Choose From. The Site Is Close To The Don Mills Subway Station. (id:61852)
Property Details
| MLS® Number | E12165473 |
| Property Type | Single Family |
| Neigbourhood | L'Amoreaux West |
| Community Name | L'Amoreaux |
| AmenitiesNearBy | Park, Public Transit, Schools |
| CommunityFeatures | Pet Restrictions |
| ParkingSpaceTotal | 1 |
| ViewType | View |
Building
| BathroomTotal | 2 |
| BedroomsAboveGround | 3 |
| BedroomsTotal | 3 |
| Age | 0 To 5 Years |
| Appliances | Dryer, Water Heater, Microwave, Oven, Stove, Washer, Refrigerator |
| CoolingType | Central Air Conditioning |
| ExteriorFinish | Brick, Brick Facing |
| FlooringType | Laminate |
| HeatingFuel | Natural Gas |
| HeatingType | Forced Air |
| StoriesTotal | 2 |
| SizeInterior | 1000 - 1199 Sqft |
| Type | Row / Townhouse |
Parking
| No Garage |
Land
| Acreage | No |
| LandAmenities | Park, Public Transit, Schools |
Rooms
| Level | Type | Length | Width | Dimensions |
|---|---|---|---|---|
| Second Level | Primary Bedroom | 3.78 m | 2.67 m | 3.78 m x 2.67 m |
| Second Level | Bedroom 2 | 2.67 m | 2.9 m | 2.67 m x 2.9 m |
| Second Level | Bedroom 3 | 2.67 m | 2.9 m | 2.67 m x 2.9 m |
| Third Level | Other | 8 m | 5 m | 8 m x 5 m |
| Main Level | Kitchen | 8.55 m | 3.78 m | 8.55 m x 3.78 m |
| Main Level | Dining Room | 8.55 m | 3.78 m | 8.55 m x 3.78 m |
| Main Level | Living Room | 8.55 m | 3.78 m | 8.55 m x 3.78 m |
https://www.realtor.ca/real-estate/28349817/316-2100-bridletowne-circle-toronto-lamoreaux-lamoreaux
Interested?
Contact us for more information
Evelyn He
Broker
105 - 95 Mural Street
Richmond Hill, Ontario L4B 3G2
















