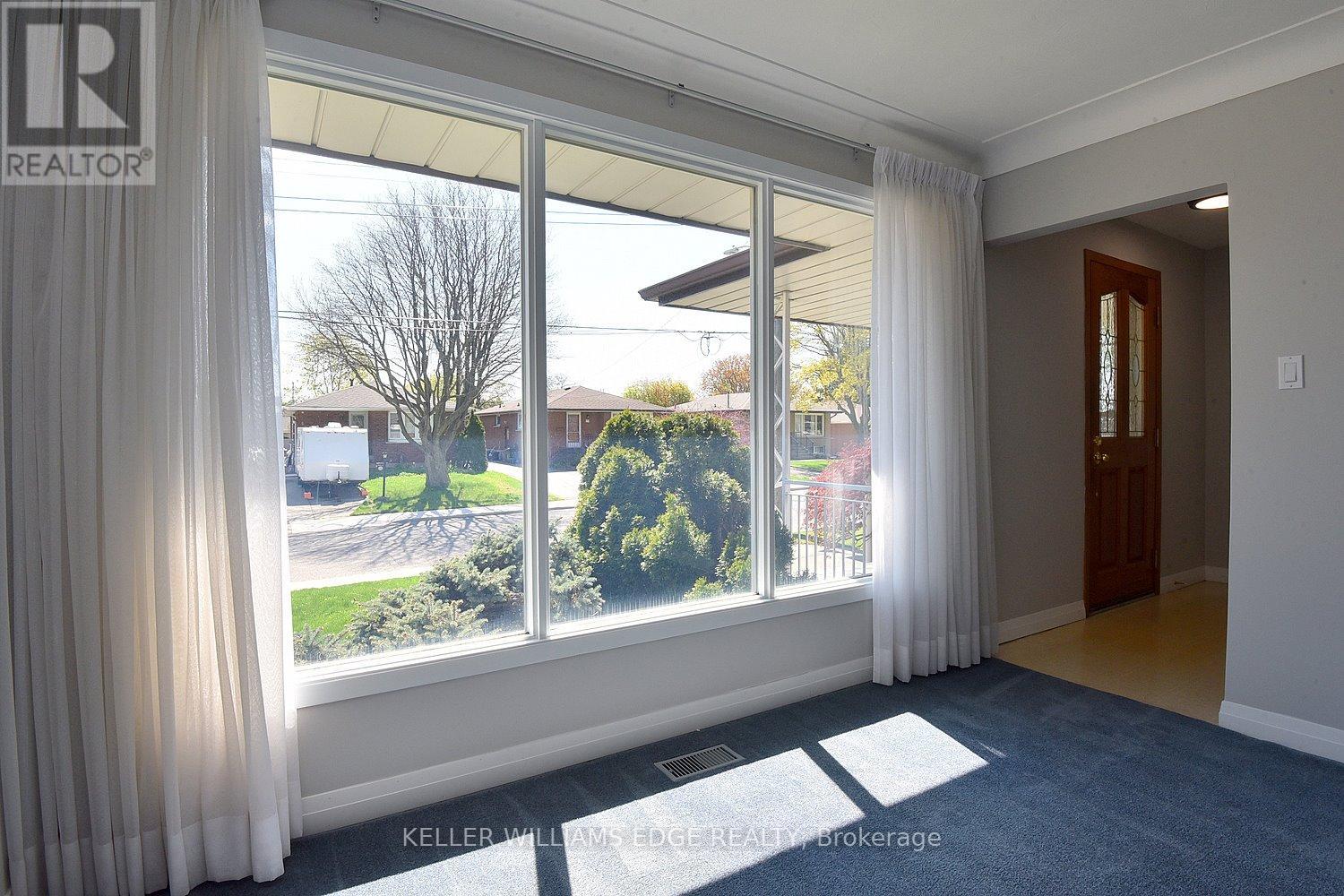24 Burrwood Drive Hamilton, Ontario L9C 3T1
$749,900
24 Burrwood Drive is located in the family friendly, sought after area of Rolston, on the West Hamilton mountain. This 3 bedroom bungalow has a fresh coat of paint throughout, new lights and an updated main floor bathroom. The side entrance off the driveway sets up a possible in law set up in the lower level which also features lots of storage under the stair and a home office. The laundry room has had a face lift as well with a fresh coat of paint and new floor. The detached garage is a bonus for those cold winter mornings. This home is conveniently situated close to elementary and high schools, recreation facilities, library, park, shops and public transit. (id:61852)
Open House
This property has open houses!
2:00 pm
Ends at:4:00 pm
2:00 pm
Ends at:4:00 pm
Property Details
| MLS® Number | X12165523 |
| Property Type | Single Family |
| Neigbourhood | Rolston |
| Community Name | Rolston |
| AmenitiesNearBy | Park, Place Of Worship, Public Transit, Schools |
| EquipmentType | Water Heater - Gas |
| Features | Level |
| ParkingSpaceTotal | 4 |
| RentalEquipmentType | Water Heater - Gas |
| Structure | Shed |
Building
| BathroomTotal | 2 |
| BedroomsAboveGround | 3 |
| BedroomsBelowGround | 1 |
| BedroomsTotal | 4 |
| Age | 51 To 99 Years |
| Amenities | Fireplace(s) |
| Appliances | Garage Door Opener Remote(s), Water Heater, Dishwasher, Dryer, Garage Door Opener, Microwave, Stove, Washer |
| ArchitecturalStyle | Bungalow |
| BasementDevelopment | Finished |
| BasementType | Full (finished) |
| ConstructionStatus | Insulation Upgraded |
| ConstructionStyleAttachment | Detached |
| CoolingType | Central Air Conditioning |
| ExteriorFinish | Brick |
| FireplacePresent | Yes |
| FireplaceTotal | 1 |
| FireplaceType | Insert |
| FoundationType | Unknown |
| HalfBathTotal | 1 |
| HeatingFuel | Natural Gas |
| HeatingType | Forced Air |
| StoriesTotal | 1 |
| SizeInterior | 700 - 1100 Sqft |
| Type | House |
| UtilityWater | Municipal Water |
Parking
| Detached Garage | |
| Garage |
Land
| Acreage | No |
| FenceType | Fully Fenced, Fenced Yard |
| LandAmenities | Park, Place Of Worship, Public Transit, Schools |
| Sewer | Sanitary Sewer |
| SizeDepth | 125 Ft |
| SizeFrontage | 40 Ft |
| SizeIrregular | 40 X 125 Ft |
| SizeTotalText | 40 X 125 Ft |
| ZoningDescription | C |
Rooms
| Level | Type | Length | Width | Dimensions |
|---|---|---|---|---|
| Basement | Recreational, Games Room | 7.92 m | 5.21 m | 7.92 m x 5.21 m |
| Basement | Bedroom 4 | 3.35 m | 3.51 m | 3.35 m x 3.51 m |
| Basement | Workshop | 4.65 m | 3.4 m | 4.65 m x 3.4 m |
| Main Level | Living Room | 3.51 m | 5.36 m | 3.51 m x 5.36 m |
| Main Level | Kitchen | 3.48 m | 2.13 m | 3.48 m x 2.13 m |
| Main Level | Dining Room | 3.48 m | 2.41 m | 3.48 m x 2.41 m |
| Main Level | Primary Bedroom | 3.51 m | 3.68 m | 3.51 m x 3.68 m |
| Main Level | Bedroom 2 | 3.51 m | 2.26 m | 3.51 m x 2.26 m |
| Main Level | Bedroom 3 | 3.48 m | 2.67 m | 3.48 m x 2.67 m |
https://www.realtor.ca/real-estate/28349972/24-burrwood-drive-hamilton-rolston-rolston
Interested?
Contact us for more information
Joe Malec
Salesperson
3185 Harvester Rd Unit 1a
Burlington, Ontario L7N 3N8
















































