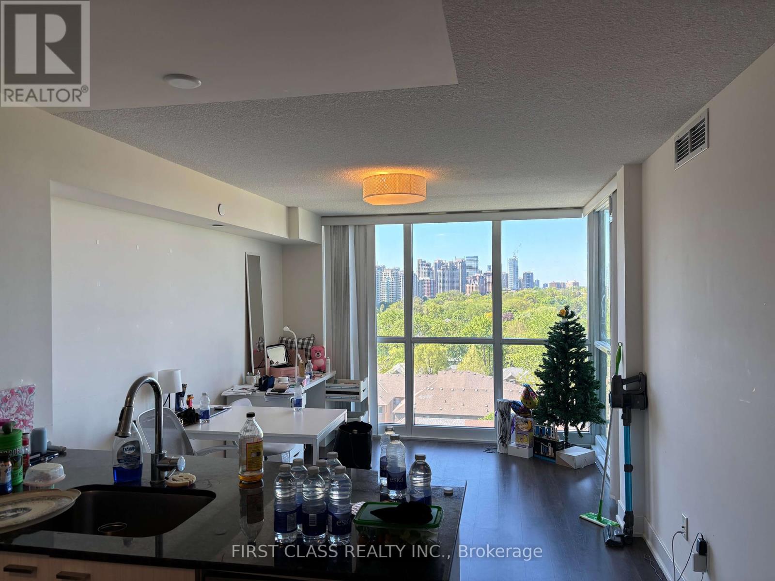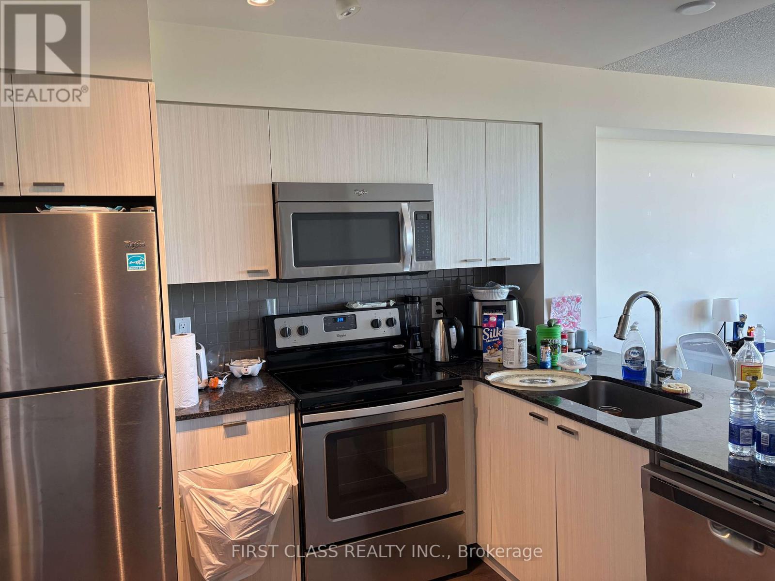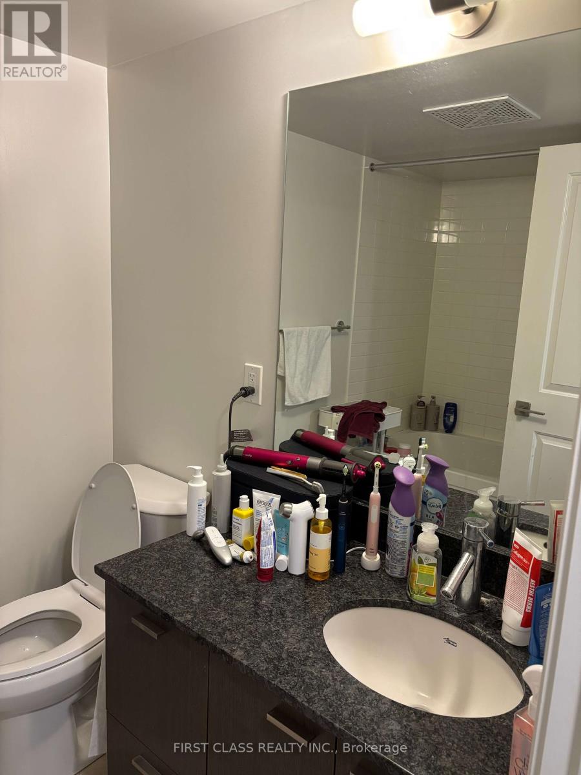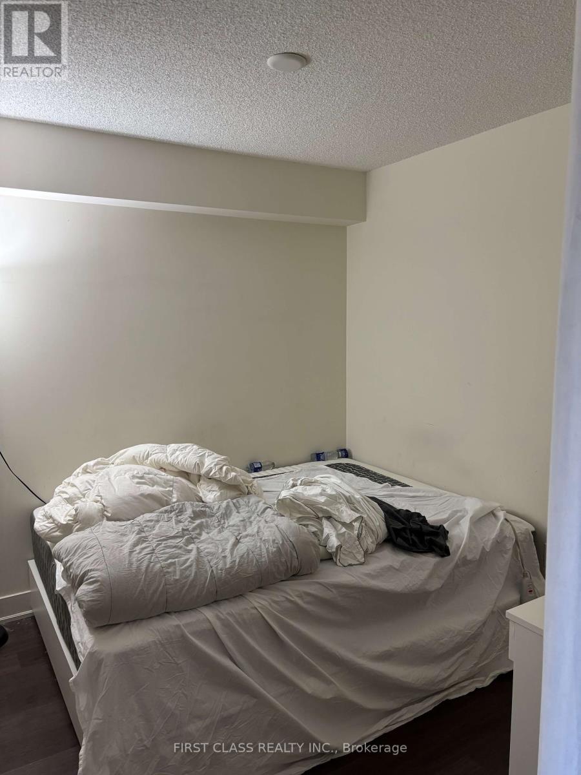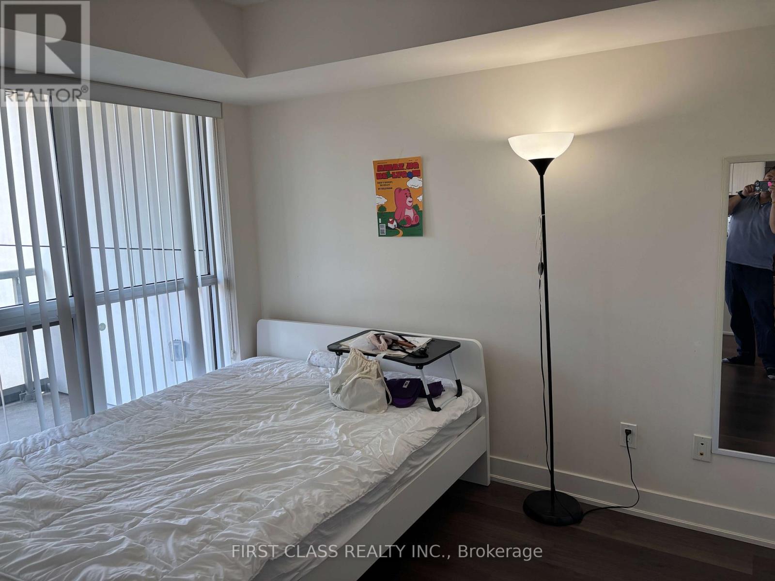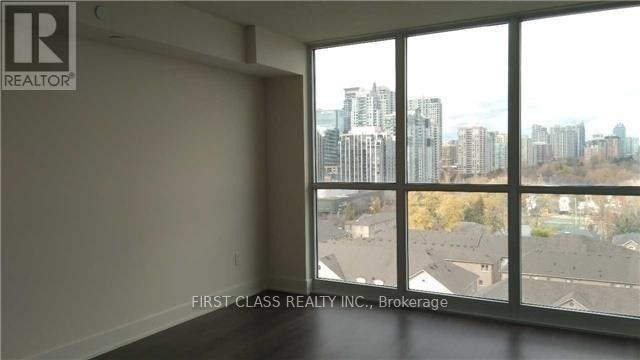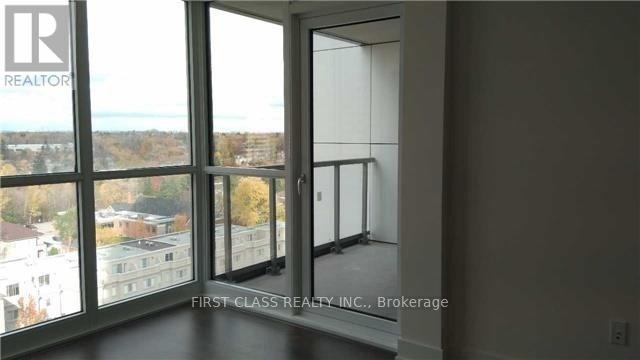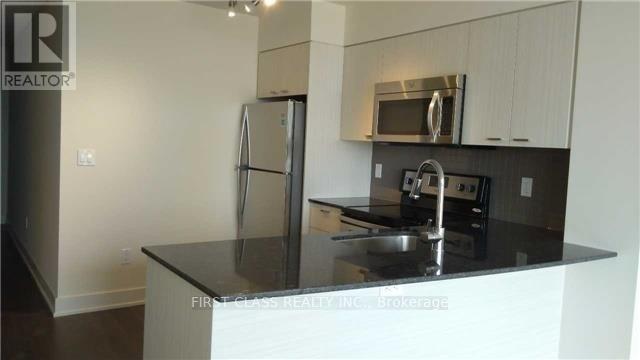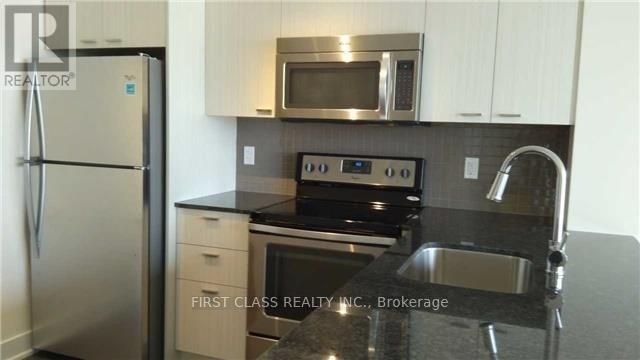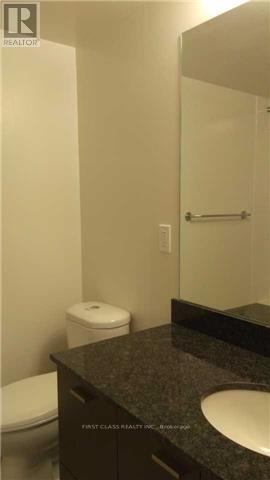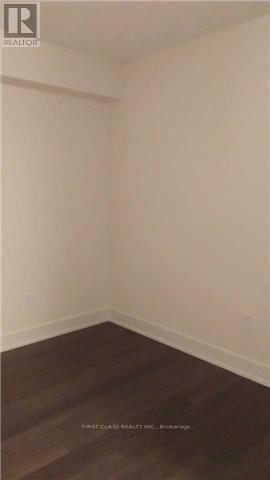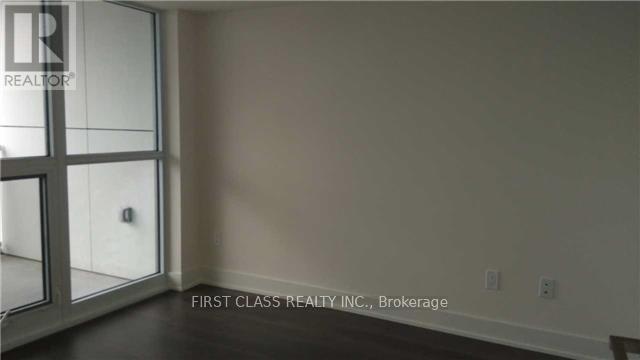1109 - 88 Sheppard Avenue E Toronto, Ontario M2N 0G9
$2,500 Monthly
88 Minto Green Condo Located At The Heart Of North York. Spacious & Functional Layout, 657Sf + 56 Sf Per Open Balcony. Great View.Blinds Installed. Breakfast Bar, Engineered Wooden Floors Throughout, Large Closet W Organizers, 2 Subway Lines & Buses,Steps To Theatre/MelLastman Square/Tim Hortons Cafe/All Amenities, Yet With Easy Access To Highway. Enjoy The City Entertainment / Nightlife. (id:61852)
Property Details
| MLS® Number | C12165084 |
| Property Type | Single Family |
| Neigbourhood | Yonge-Doris |
| Community Name | Willowdale East |
| CommunityFeatures | Pets Not Allowed |
| Features | Balcony |
| PoolType | Indoor Pool |
Building
| BathroomTotal | 1 |
| BedroomsAboveGround | 1 |
| BedroomsBelowGround | 1 |
| BedroomsTotal | 2 |
| Age | 6 To 10 Years |
| Amenities | Security/concierge, Exercise Centre, Party Room, Storage - Locker |
| Appliances | Water Meter, Dishwasher, Dryer, Hood Fan, Microwave, Stove, Washer, Refrigerator |
| CoolingType | Central Air Conditioning |
| ExteriorFinish | Concrete |
| FlooringType | Laminate |
| HeatingFuel | Natural Gas |
| HeatingType | Forced Air |
| SizeInterior | 600 - 699 Sqft |
| Type | Apartment |
Parking
| No Garage |
Land
| Acreage | No |
Rooms
| Level | Type | Length | Width | Dimensions |
|---|---|---|---|---|
| Ground Level | Living Room | 4.27 m | 3.3 m | 4.27 m x 3.3 m |
| Ground Level | Dining Room | 4.27 m | 3.3 m | 4.27 m x 3.3 m |
| Ground Level | Kitchen | 3.3 m | 2.76 m | 3.3 m x 2.76 m |
| Ground Level | Primary Bedroom | 3.31 m | 2.91 m | 3.31 m x 2.91 m |
| Ground Level | Den | 2.7 m | 2.49 m | 2.7 m x 2.49 m |
| Ground Level | Laundry Room | 2 m | 1.5 m | 2 m x 1.5 m |
Interested?
Contact us for more information
Oscar Chen
Salesperson
7481 Woodbine Ave #203
Markham, Ontario L3R 2W1
