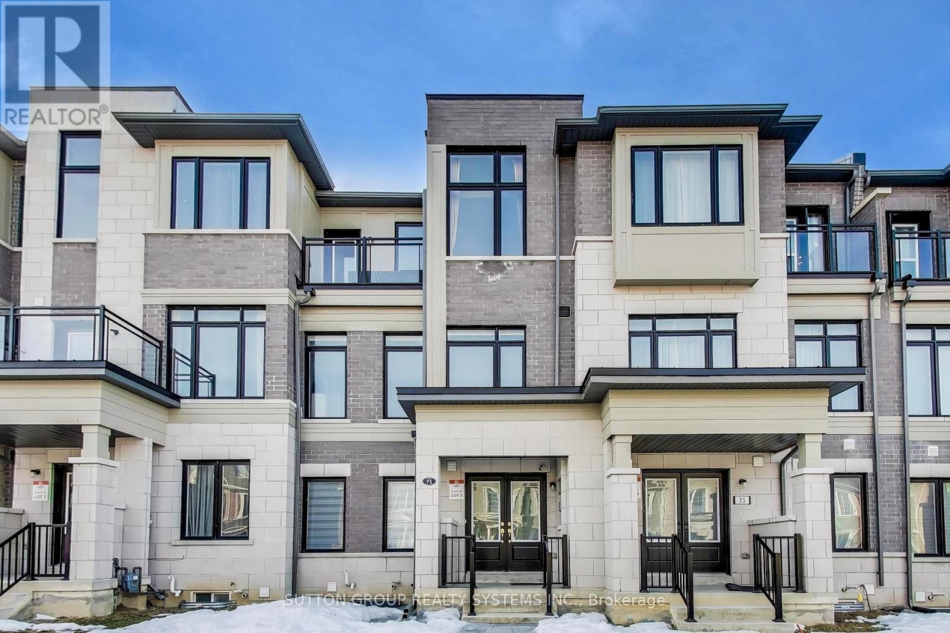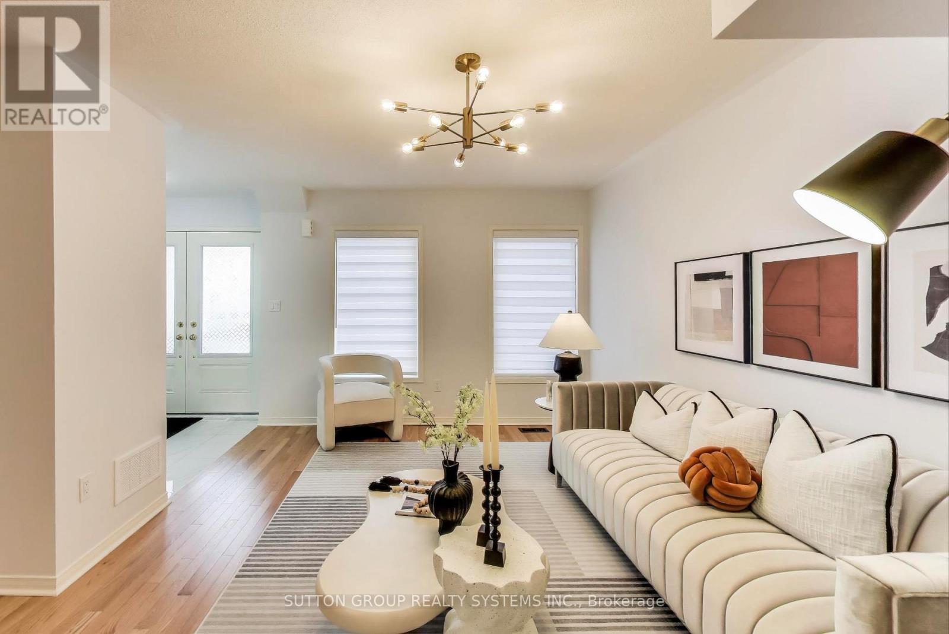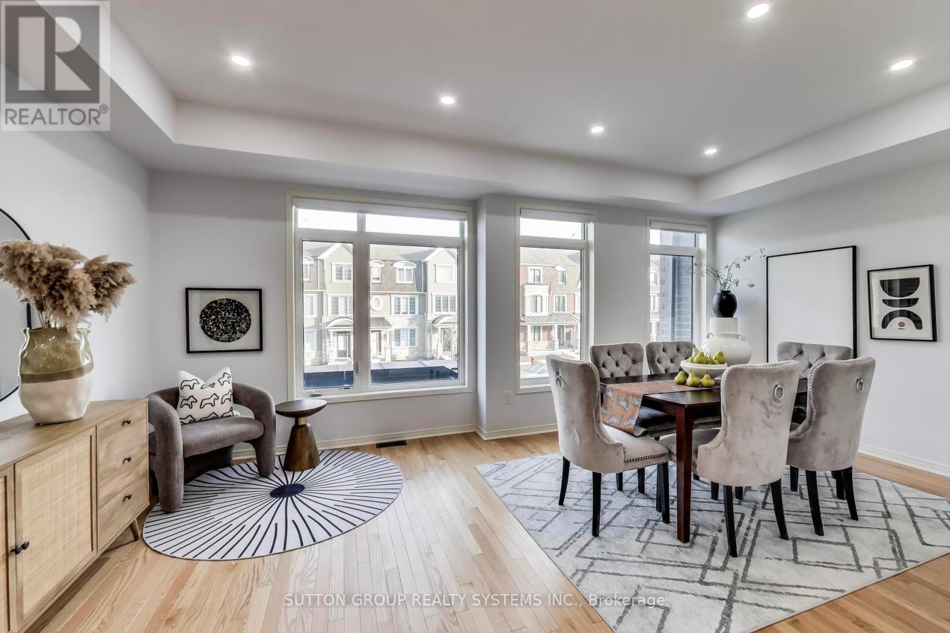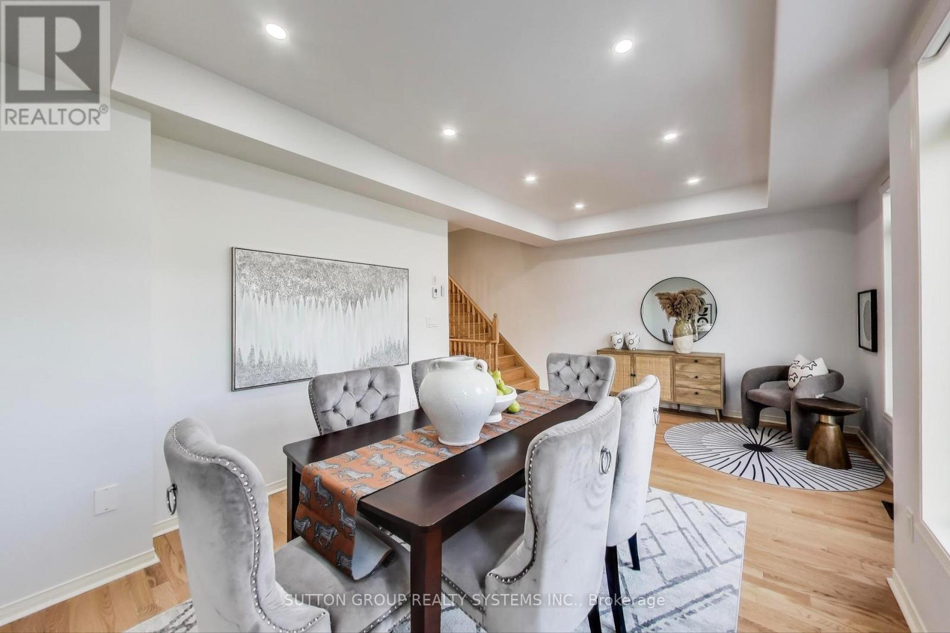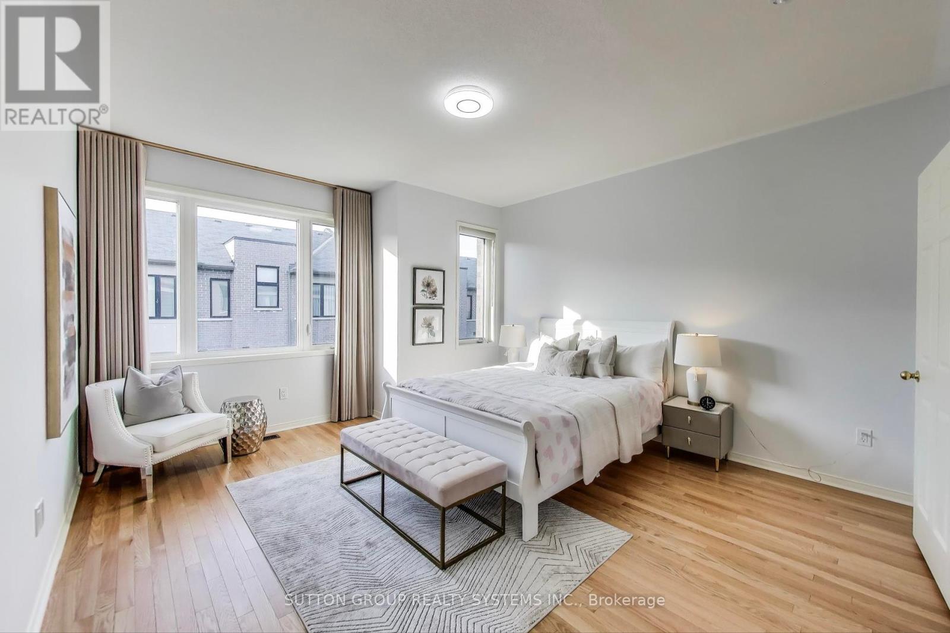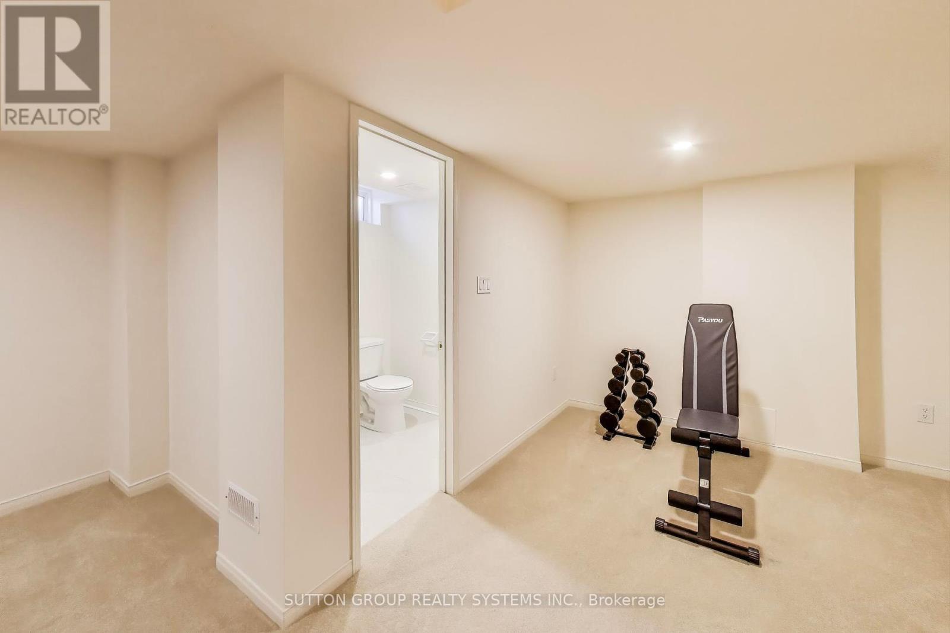71 William F Bell Parkway Richmond Hill, Ontario L4S 0K1
$1,199,900
Spectacular 2-year-old Freehold Townhouse in Richmond Hill! This bright, spacious family home features a double garage and a modern open-concept design, filled with natural light. Prime location near Highway 404, big stores, and Richmond Green Park, offering convenience and luxury at your doorstep. Welcome home to comfort, style, and a vibrant lifestyle! This charming location offers unmatched convenience, with the Richmond Hill GO Station just minutes away and easy access to Highway 404. Richmond Green Park, beautiful nearby green space, perfect for outdoor activities. Enjoy effortless shopping at Elgin Mills Crossing, home to popular retailers like Costco and Longos. A perfect blend of comfort, accessibility, and lifestyle for both families and professionals. OFFERS WILL BE REVIWED AT 6 PM MONDAY, JUNE 3, 2025. SELLERS WILL ENTERTAIN PRE-EMPTY OFFERS. (id:61852)
Open House
This property has open houses!
2:00 pm
Ends at:4:00 pm
2:00 pm
Ends at:4:00 pm
2:00 pm
Ends at:4:00 pm
2:00 pm
Ends at:4:00 pm
Property Details
| MLS® Number | N12165015 |
| Property Type | Single Family |
| Community Name | Rural Richmond Hill |
| Features | Carpet Free |
| ParkingSpaceTotal | 2 |
Building
| BathroomTotal | 4 |
| BedroomsAboveGround | 3 |
| BedroomsTotal | 3 |
| Appliances | Water Purifier, Water Softener, Garage Door Opener Remote(s), Central Vacuum, Dishwasher, Dryer, Stove, Washer, Window Coverings, Refrigerator |
| BasementDevelopment | Finished |
| BasementType | N/a (finished) |
| ConstructionStyleAttachment | Attached |
| CoolingType | Central Air Conditioning |
| ExteriorFinish | Concrete |
| FlooringType | Marble, Carpeted, Hardwood |
| FoundationType | Block |
| HalfBathTotal | 1 |
| HeatingFuel | Natural Gas |
| HeatingType | Forced Air |
| StoriesTotal | 3 |
| SizeInterior | 1500 - 2000 Sqft |
| Type | Row / Townhouse |
| UtilityWater | Municipal Water |
Parking
| Attached Garage | |
| Garage |
Land
| Acreage | No |
| Sewer | Sanitary Sewer |
| SizeDepth | 60 Ft ,8 In |
| SizeFrontage | 19 Ft ,9 In |
| SizeIrregular | 19.8 X 60.7 Ft |
| SizeTotalText | 19.8 X 60.7 Ft |
Rooms
| Level | Type | Length | Width | Dimensions |
|---|---|---|---|---|
| Second Level | Kitchen | 3.3 m | 2.4 m | 3.3 m x 2.4 m |
| Second Level | Family Room | 5.7 m | 3.6 m | 5.7 m x 3.6 m |
| Second Level | Dining Room | 5.8 m | 3.6 m | 5.8 m x 3.6 m |
| Second Level | Eating Area | 4.1 m | 2.6 m | 4.1 m x 2.6 m |
| Third Level | Primary Bedroom | 4.6 m | 4 m | 4.6 m x 4 m |
| Third Level | Bedroom 2 | 3.4 m | 2.8 m | 3.4 m x 2.8 m |
| Third Level | Bedroom 3 | 3.1 m | 2.8 m | 3.1 m x 2.8 m |
| Lower Level | Den | 2.9 m | 2.5 m | 2.9 m x 2.5 m |
| Lower Level | Recreational, Games Room | 3.9 m | 3.2 m | 3.9 m x 3.2 m |
| Main Level | Foyer | 2.4 m | 1.9 m | 2.4 m x 1.9 m |
| Main Level | Living Room | 4.9 m | 3.4 m | 4.9 m x 3.4 m |
Interested?
Contact us for more information
Michael G.j Lee
Salesperson
1542 Dundas Street West
Mississauga, Ontario L5C 1E4
