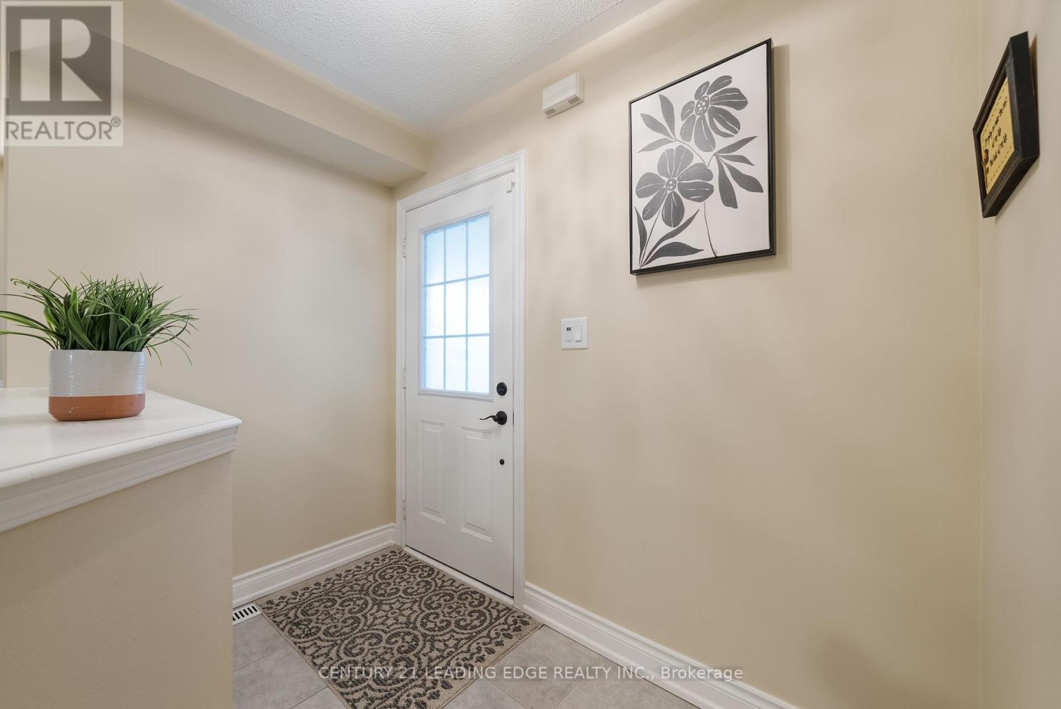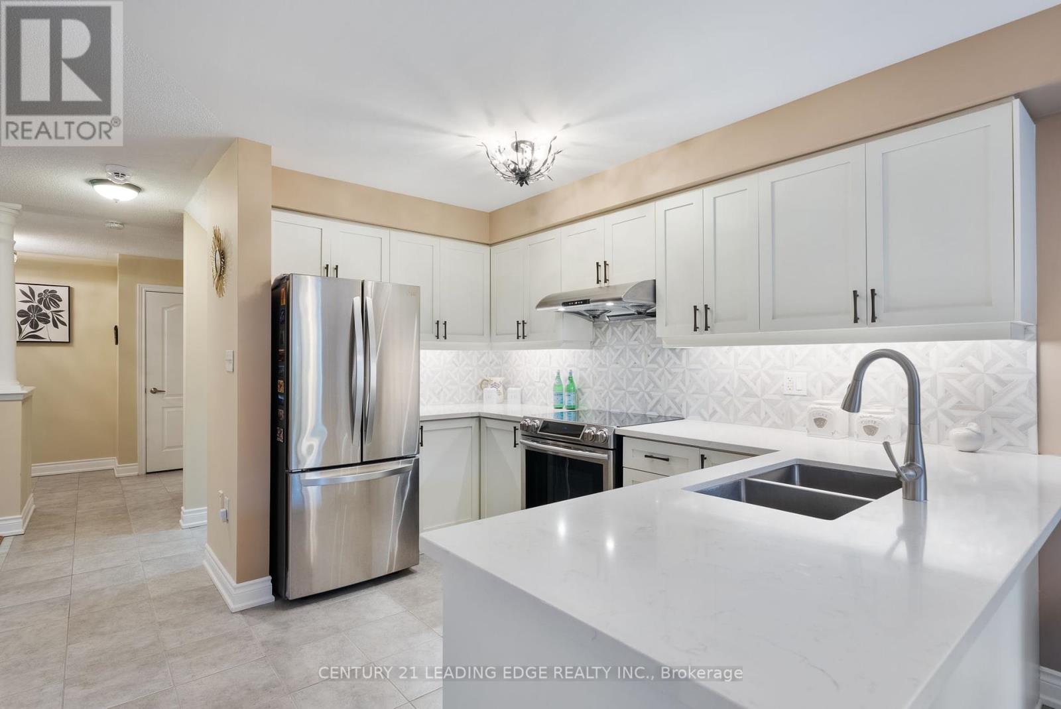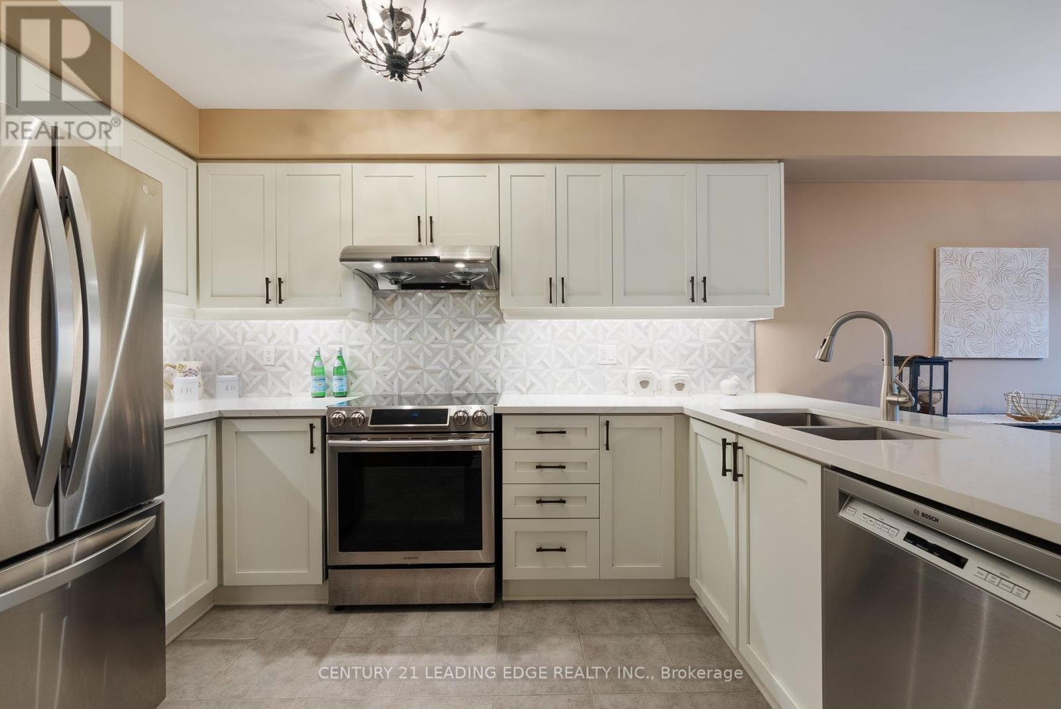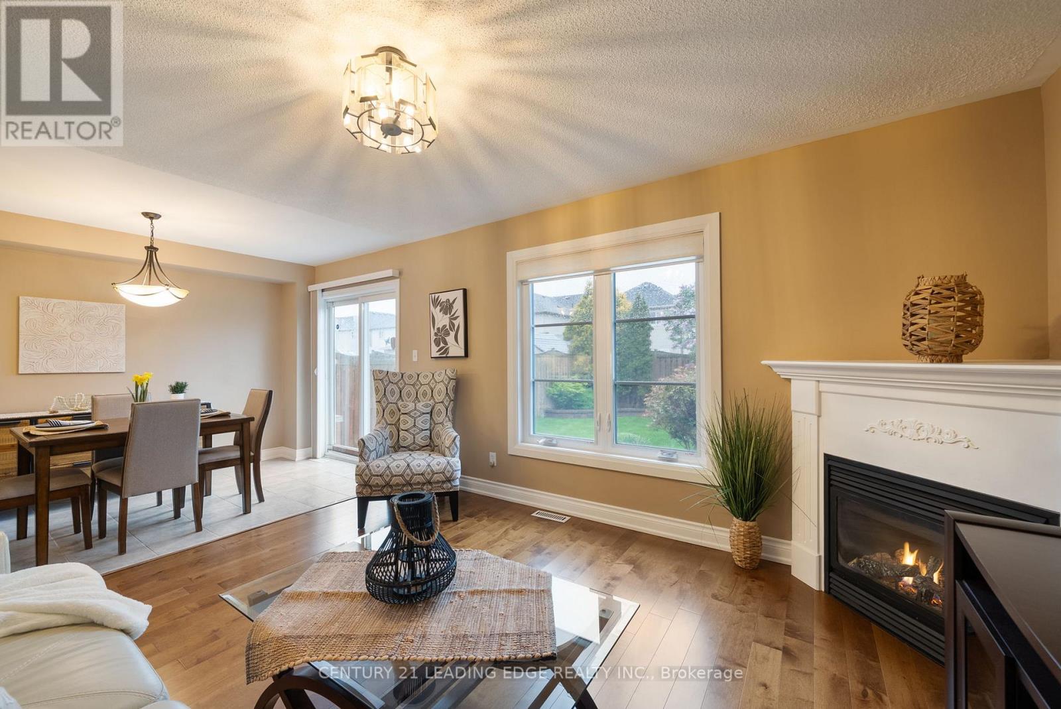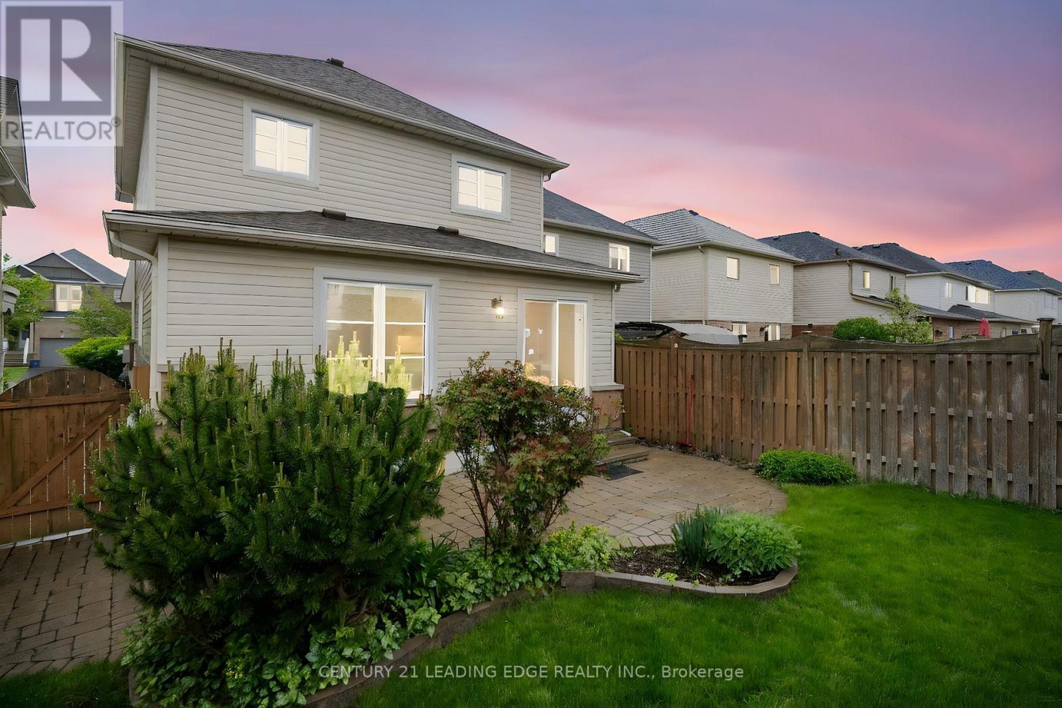37 Steamer Drive Whitby, Ontario L1N 9X6
$849,900
STUNNING Turn-Key Home in Whitby Shores, one of Whitby's most Desirable Communities! This Immaculate Open Concept 3-Bed 3-Bath Residence is FULLY UPGRADED Including a professionally Finished Basement with Engineered Hardwood Flooring and Custom Cabinetry! NO EXPENSE SPARED HERE! Other Upgrades as of 2019 Include New Gleaming Hardwood floors on both floors! New Hardwood Staircase! New Baseboards! Quartz kitchen Countertop and Custom Backsplash with Cabinetry! New Stainless Steel Appliances (2019). (Fridge, Stove, Microwave, Stove Hood Exhaust, Dishwasher) All Bathrooms Beautifully Renovated. In Primary Ensuite New Quartz Counter Top, Vanity, Sink, Faucet and Toilet!. Main Bath- New Vanity, Sink, Faucet and Toilet! Freshly Painted Throughout including Doors! All New Door Hardware! All New light fixtures! New Blinds! Landscaped backyard (2021) Triple-Pane High-Efficiency Windows Double LOE with New Trim (2023). Interlock Patio and Walkway! New Blinds! New Re-Shingled Roof 2016! Furnace (2016). Garage Door Opener! Central Vacuum! A truly move-in ready gem! Landscaped Backyard! Large Covered Porch! Steps to Lake, Trails, School, Marina, Conservation Area, Shopping, Sports Complex, Go, 401! (id:61852)
Open House
This property has open houses!
1:00 pm
Ends at:3:00 pm
2:00 pm
Ends at:4:00 pm
Property Details
| MLS® Number | E12165026 |
| Property Type | Single Family |
| Community Name | Port Whitby |
| ParkingSpaceTotal | 2 |
| Structure | Porch |
Building
| BathroomTotal | 3 |
| BedroomsAboveGround | 3 |
| BedroomsTotal | 3 |
| Amenities | Fireplace(s) |
| Appliances | Central Vacuum, Water Heater, All, Dryer, Humidifier, Washer, Window Coverings, Refrigerator |
| BasementDevelopment | Finished |
| BasementType | N/a (finished) |
| ConstructionStyleAttachment | Link |
| CoolingType | Central Air Conditioning |
| ExteriorFinish | Brick, Vinyl Siding |
| FireplacePresent | Yes |
| FlooringType | Ceramic, Hardwood |
| FoundationType | Concrete |
| HalfBathTotal | 1 |
| HeatingFuel | Natural Gas |
| HeatingType | Forced Air |
| StoriesTotal | 2 |
| SizeInterior | 1500 - 2000 Sqft |
| Type | House |
| UtilityWater | Municipal Water |
Parking
| Attached Garage | |
| Garage |
Land
| Acreage | No |
| LandscapeFeatures | Landscaped |
| Sewer | Sanitary Sewer |
| SizeDepth | 111 Ft ,7 In |
| SizeFrontage | 29 Ft ,6 In |
| SizeIrregular | 29.5 X 111.6 Ft |
| SizeTotalText | 29.5 X 111.6 Ft |
Rooms
| Level | Type | Length | Width | Dimensions |
|---|---|---|---|---|
| Second Level | Primary Bedroom | 4.85 m | 3.63 m | 4.85 m x 3.63 m |
| Second Level | Bedroom 2 | 4.37 m | 3.05 m | 4.37 m x 3.05 m |
| Second Level | Bedroom 3 | 3.93 m | 3 m | 3.93 m x 3 m |
| Basement | Laundry Room | 4.51 m | 1.7 m | 4.51 m x 1.7 m |
| Basement | Recreational, Games Room | 6.19 m | 4.25 m | 6.19 m x 4.25 m |
| Basement | Living Room | 6.25 m | 3.59 m | 6.25 m x 3.59 m |
| Main Level | Kitchen | 3.41 m | 3.2 m | 3.41 m x 3.2 m |
| Main Level | Eating Area | 3.6 m | 2.75 m | 3.6 m x 2.75 m |
| Main Level | Family Room | 3.81 m | 3.6 m | 3.81 m x 3.6 m |
| Main Level | Living Room | 3.05 m | 3 m | 3.05 m x 3 m |
| Main Level | Dining Room | 3.05 m | 3 m | 3.05 m x 3 m |
https://www.realtor.ca/real-estate/28349213/37-steamer-drive-whitby-port-whitby-port-whitby
Interested?
Contact us for more information
David J. Beaton
Salesperson
408 Dundas St West
Whitby, Ontario L1N 2M7







