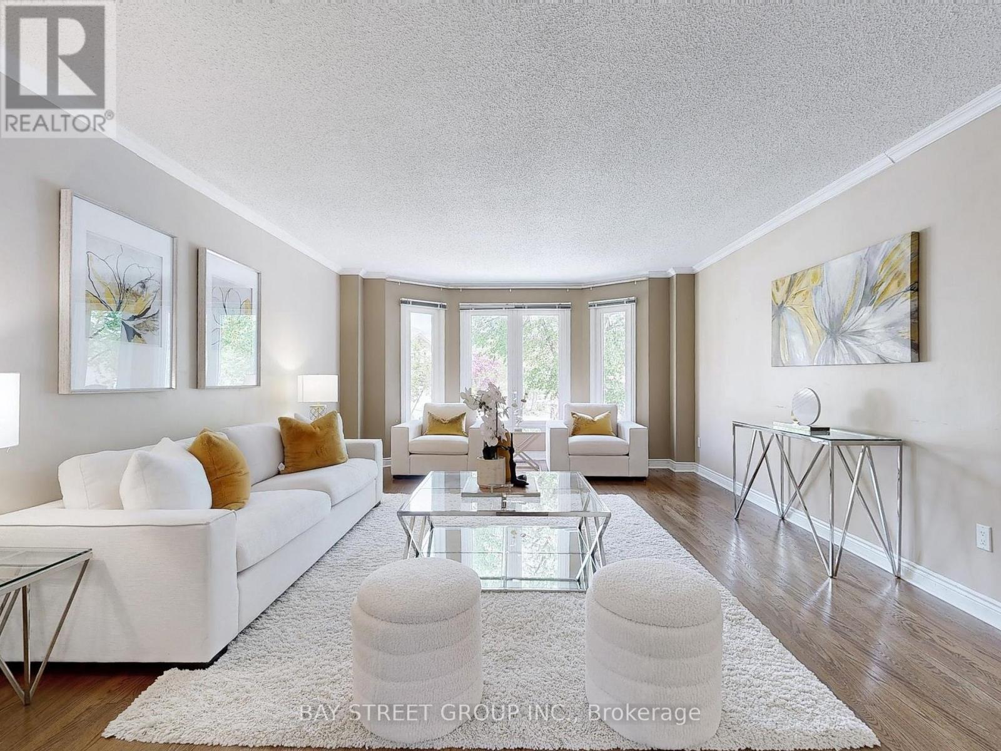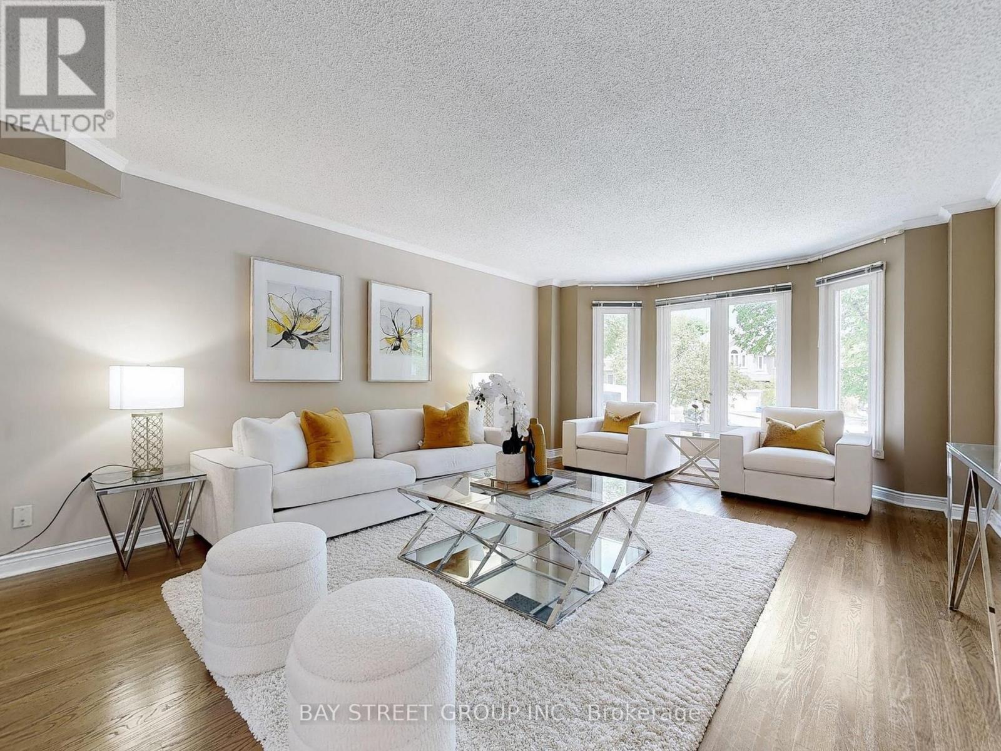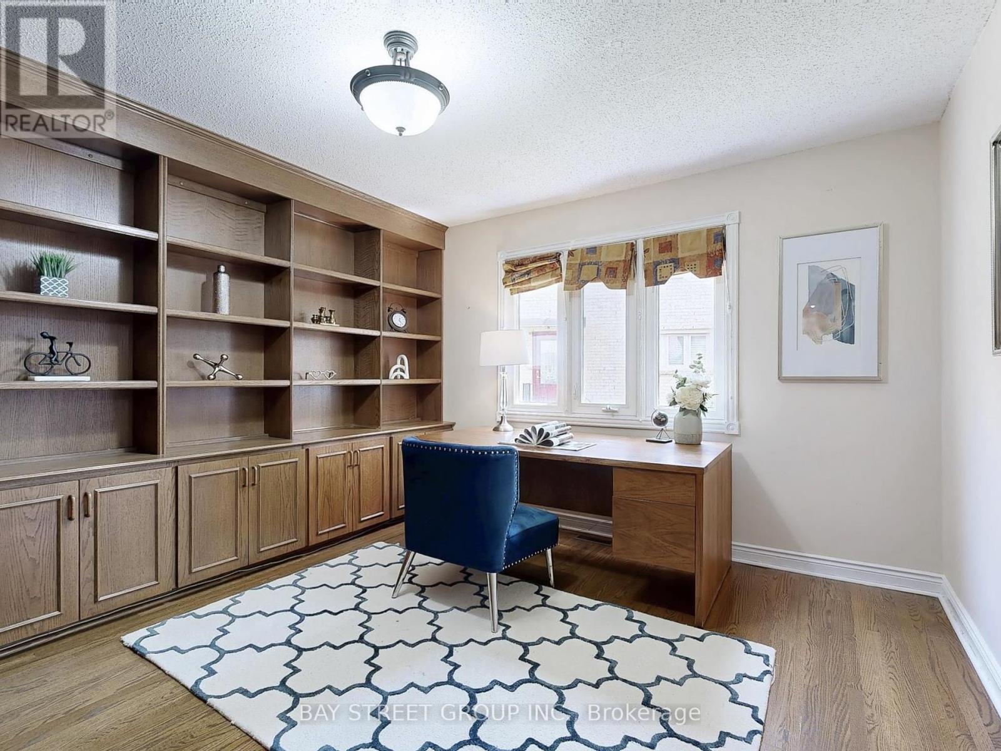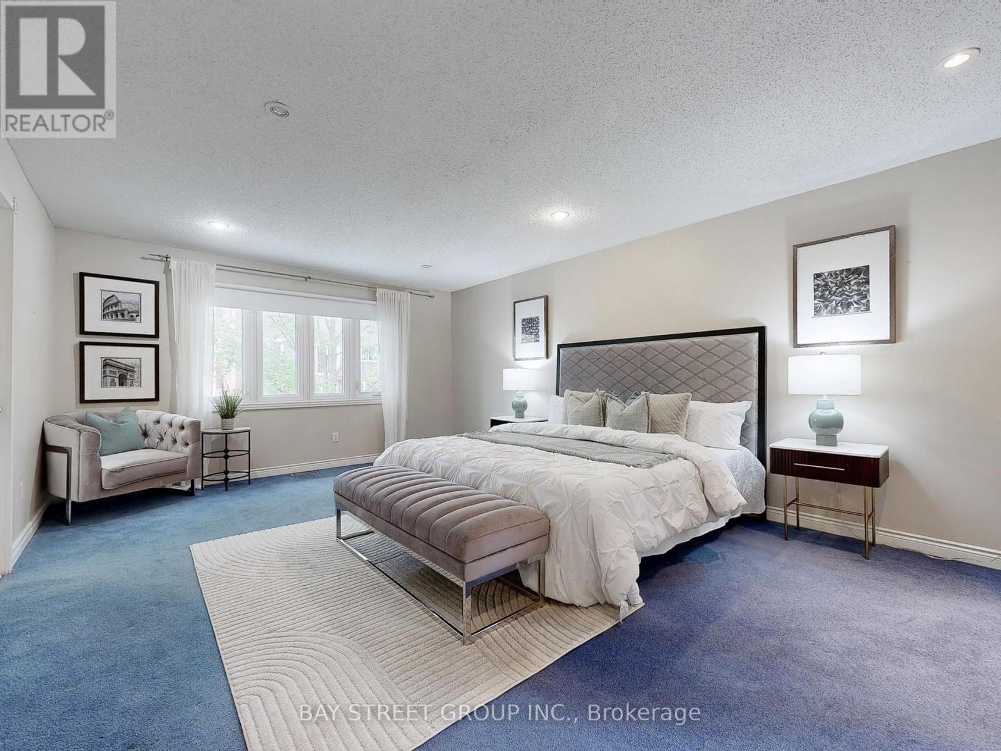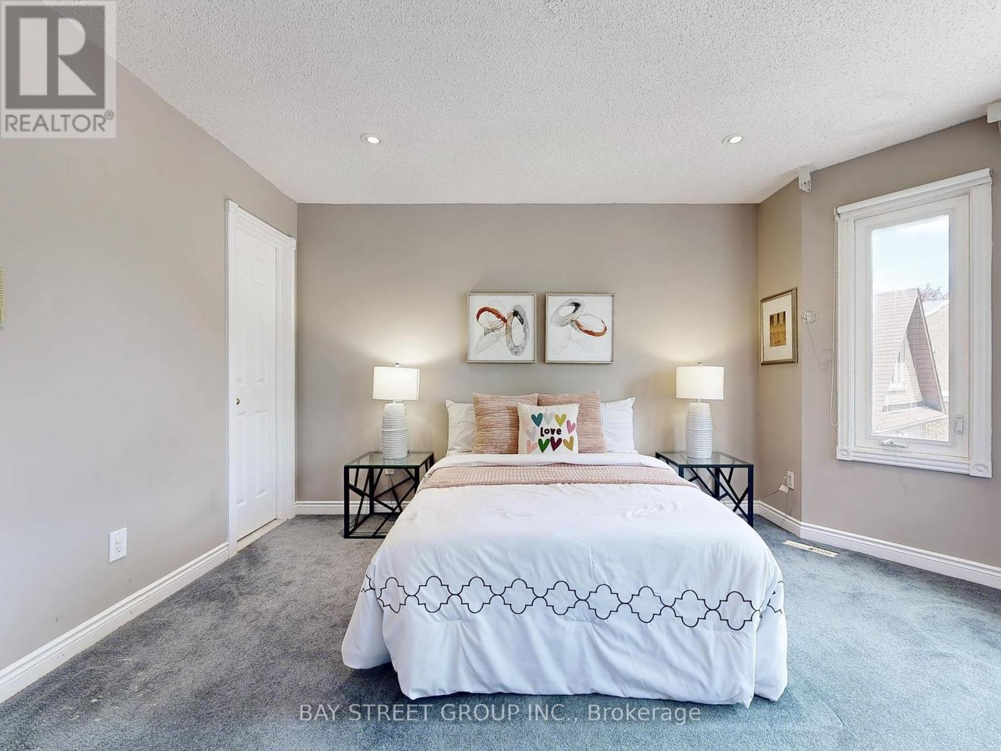1 Lunau Lane Markham, Ontario L3T 5N1
$1,999,990
Welcome To This Rarely Offered, Beautifully Maintained 5-Bedroom Family Home, Tucked Away On A Quiet Cul-De-Sac In One Of Thornhills Most Prestigious Neighbourhoods! With Over 5,000 Sq. Ft. Of Living Space, Including A Finished Basement Featuring 5 Additional Bedrooms, This Home Is Ideal For Extended Family, Guests, Or Income Potential. Step Into The Grand Foyer, Where A Stunning Skylight Fills The Space With Natural Light. The Functional And Spacious Layout Offers Generously Sized Principal Rooms: Formal Living And Dining Areas, A Cozy Family Room, And A Main Floor Office With Custom Built-In Shelves. The Gourmet Kitchen Boasts A Large Bar Island And Opens To A Bright Breakfast Area With Walk-Out To A Beautifully Landscaped Backyard. The Spacious Primary Suite Features A Large Walk-In Closet, A 5-Piece Ensuite With Jacuzzi, And A Versatile Sitting RoomPerfect As An Office Or Nursery. All Secondary Bedrooms Are Bright And Well-Proportioned. Located In A Top-Ranking School District (Thornlea SS, St. Robert CHS) And Close To Highways, Transit, Parks, Scenic Trails, Community Centres, Shops, And Restaurants. An Exceptional Opportunity For Large Families Or Renovators To Transform This Home Into A Customized Masterpiece! (id:61852)
Open House
This property has open houses!
2:00 pm
Ends at:4:00 pm
2:00 pm
Ends at:4:00 pm
Property Details
| MLS® Number | N12164921 |
| Property Type | Single Family |
| Community Name | Aileen-Willowbrook |
| ParkingSpaceTotal | 6 |
Building
| BathroomTotal | 5 |
| BedroomsAboveGround | 5 |
| BedroomsBelowGround | 5 |
| BedroomsTotal | 10 |
| Appliances | Dishwasher, Dryer, Hood Fan, Alarm System, Stove, Washer, Window Coverings, Refrigerator |
| BasementDevelopment | Finished |
| BasementType | N/a (finished) |
| ConstructionStyleAttachment | Detached |
| CoolingType | Central Air Conditioning |
| ExteriorFinish | Brick |
| FireplacePresent | Yes |
| FlooringType | Hardwood, Ceramic |
| FoundationType | Unknown |
| HalfBathTotal | 1 |
| HeatingType | Forced Air |
| StoriesTotal | 2 |
| SizeInterior | 3500 - 5000 Sqft |
| Type | House |
| UtilityWater | Municipal Water |
Parking
| Attached Garage | |
| Garage |
Land
| Acreage | No |
| Sewer | Sanitary Sewer |
| SizeDepth | 108 Ft |
| SizeFrontage | 40 Ft ,7 In |
| SizeIrregular | 40.6 X 108 Ft |
| SizeTotalText | 40.6 X 108 Ft|under 1/2 Acre |
Rooms
| Level | Type | Length | Width | Dimensions |
|---|---|---|---|---|
| Second Level | Bedroom 5 | 3.1 m | 3 m | 3.1 m x 3 m |
| Second Level | Primary Bedroom | 6.4 m | 4.3 m | 6.4 m x 4.3 m |
| Second Level | Bedroom 2 | 3.1 m | 3 m | 3.1 m x 3 m |
| Second Level | Bedroom 3 | 4.3 m | 3.7 m | 4.3 m x 3.7 m |
| Second Level | Bedroom 4 | 4 m | 3.7 m | 4 m x 3.7 m |
| Basement | Living Room | 10.8 m | 6.3 m | 10.8 m x 6.3 m |
| Basement | Bedroom | 4.7 m | 4.4 m | 4.7 m x 4.4 m |
| Basement | Bedroom 2 | 4.2 m | 4.5 m | 4.2 m x 4.5 m |
| Basement | Bedroom 3 | 3 m | 4.3 m | 3 m x 4.3 m |
| Basement | Bedroom 4 | 3.4 m | 4.3 m | 3.4 m x 4.3 m |
| Basement | Bedroom 5 | 3.8 m | 2.6 m | 3.8 m x 2.6 m |
| Basement | Recreational, Games Room | 10.81 m | 4.7 m | 10.81 m x 4.7 m |
| Main Level | Living Room | 7.1 m | 4.3 m | 7.1 m x 4.3 m |
| Main Level | Dining Room | 4.9 m | 4.3 m | 4.9 m x 4.3 m |
| Main Level | Family Room | 6.3 m | 4.3 m | 6.3 m x 4.3 m |
| Main Level | Kitchen | 7 m | 7 m | 7 m x 7 m |
| Main Level | Office | 4.6 m | 4 m | 4.6 m x 4 m |
Interested?
Contact us for more information
Jie Gu
Broker
8300 Woodbine Ave Ste 500
Markham, Ontario L3R 9Y7


