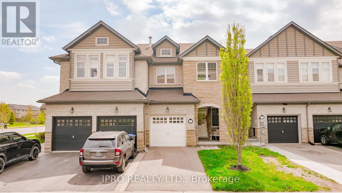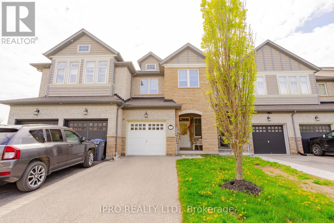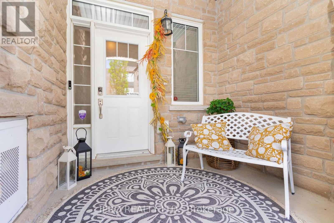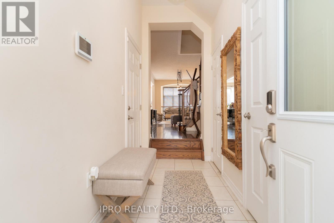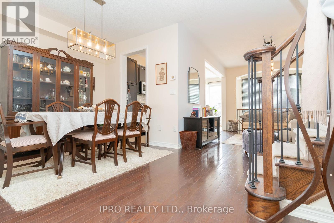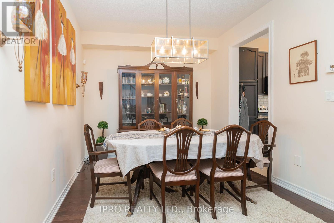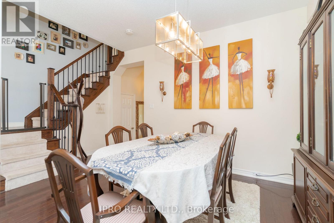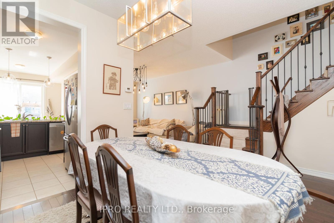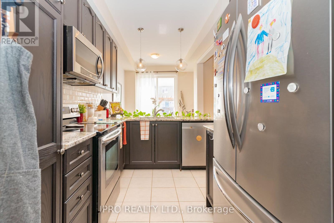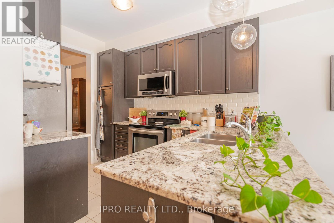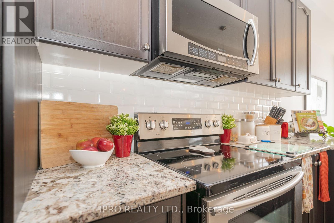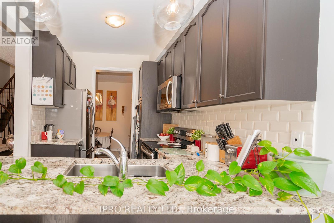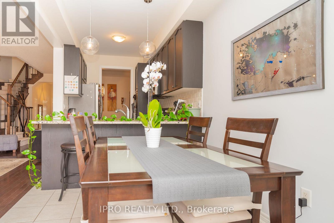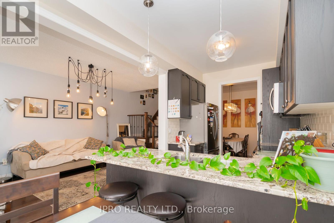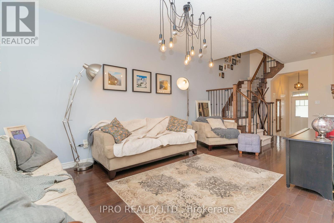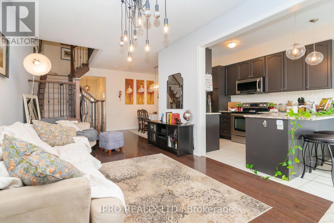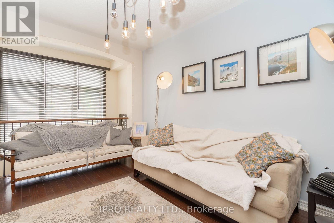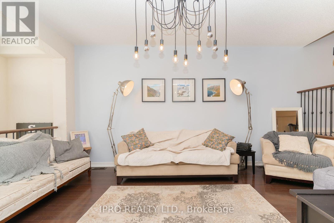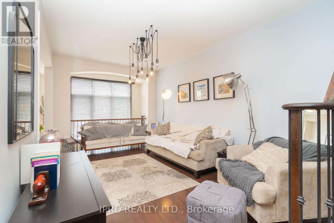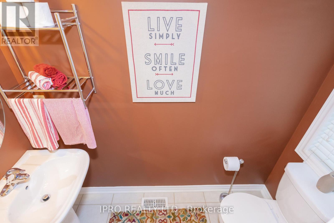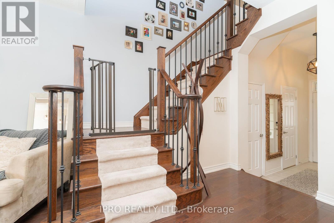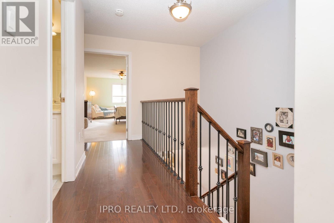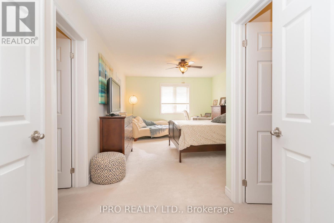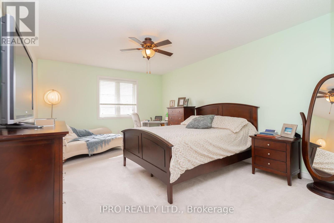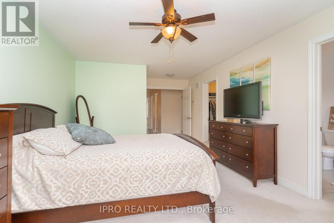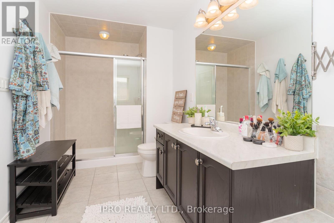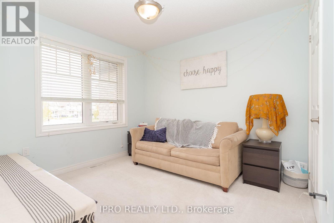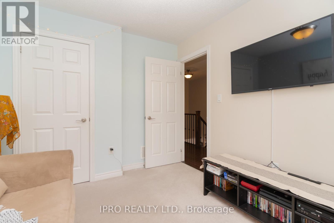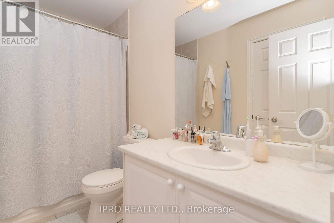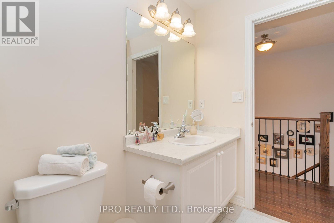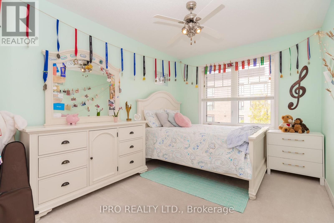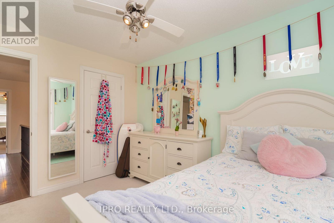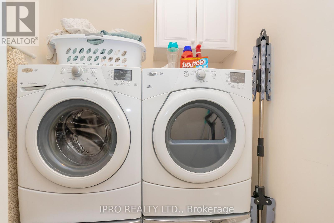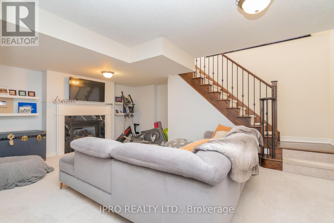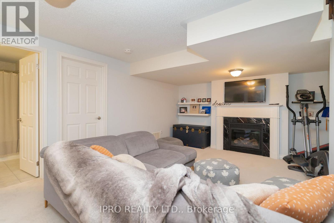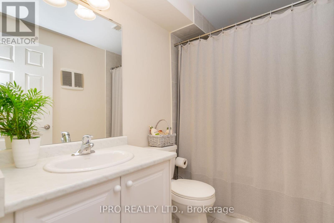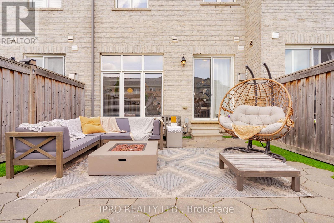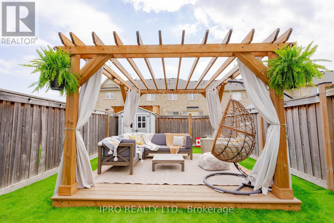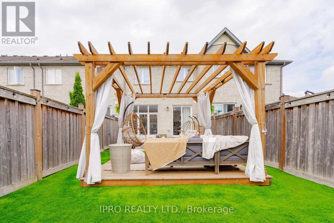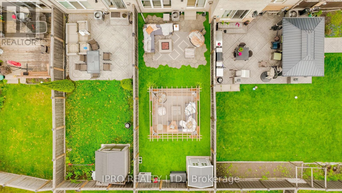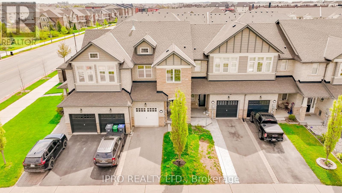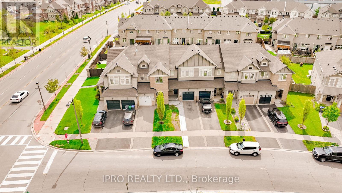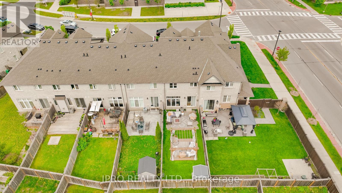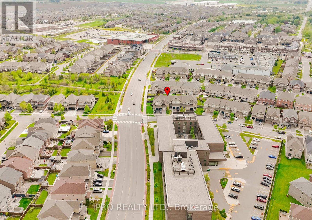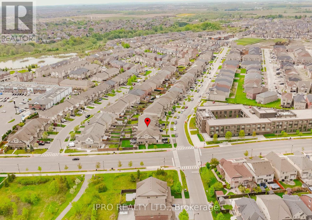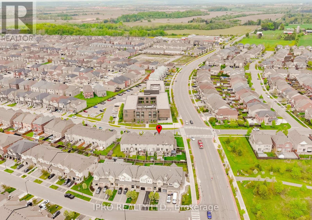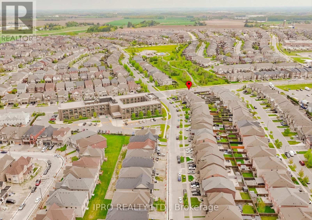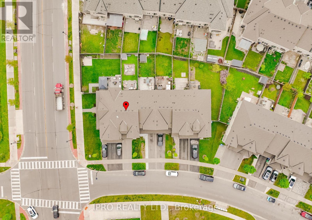5 Stowmarket Street Caledon, Ontario L7C 3Y5
$924,999
Welcome to Your Dream Home in the Heart of Southfields! Step into this immaculately maintained 3-bedroom gem, nestled in one of Caledon's most sought-after family communities. The most desired townhouse model in Southfields, this home is move-in ready, combining comfort, elegance, and peace of mind. Step inside to find a distinguished 10ft ceiling in the foyer, 9ft main level ceilings, a stunning mix of ceramic tiling, rich warm hardwood and plush high-grade carpeting throughout. An impressive intuitive layout, with sophisticated upgrades, a beautiful kitchen with dark mahogany cabinetry, and a bright and spacious living room ideal for everyday living and entertaining. The patio door from the kitchen leads to a private, stunningly landscaped backyard, complete with a beautiful stone patio, a unique island deck and pergola surrounded by lush zero maintenance turf, both child and pet friendly, perfect for relaxing or hosting guests. Upstairs offers the ideal privacy between bedrooms and the convenience of laundry adjacent to a spacious master suite boasting double door entry, his and hers walk-in closets and a 4-piece bathroom, with potential for a fourth room and use of the unfinished area as storage, private suite for work, or recreation. Don't miss your chance to own this impressively beautiful home in one of Caledon's fastest growing and most desirable neighborhoods. Located within walking distance to top-rated schools, community shops, parks, recreation centre and transit, this is the perfect opportunity to settle into the vibrant Southfields community. Whether you're starting out, downsizing, investing, or simply looking for the perfect place to call home, 5 Stowmarket Street is a must-see! (id:61852)
Property Details
| MLS® Number | W12164932 |
| Property Type | Single Family |
| Neigbourhood | SouthFields Village |
| Community Name | Rural Caledon |
| AmenitiesNearBy | Park, Public Transit, Schools |
| CommunityFeatures | Community Centre |
| ParkingSpaceTotal | 2 |
| Structure | Shed |
Building
| BathroomTotal | 4 |
| BedroomsAboveGround | 3 |
| BedroomsTotal | 3 |
| Age | 6 To 15 Years |
| Appliances | Garage Door Opener Remote(s), Dishwasher, Dryer, Garage Door Opener, Microwave, Range, Stove, Washer, Window Coverings, Refrigerator |
| BasementDevelopment | Partially Finished |
| BasementType | Full (partially Finished) |
| ConstructionStyleAttachment | Attached |
| CoolingType | Central Air Conditioning |
| ExteriorFinish | Brick, Stone |
| FlooringType | Hardwood |
| FoundationType | Concrete |
| HalfBathTotal | 1 |
| HeatingFuel | Natural Gas |
| HeatingType | Forced Air |
| StoriesTotal | 2 |
| SizeInterior | 1500 - 2000 Sqft |
| Type | Row / Townhouse |
| UtilityWater | Municipal Water |
Parking
| Garage | |
| Covered | |
| Inside Entry |
Land
| Acreage | No |
| FenceType | Fully Fenced, Fenced Yard |
| LandAmenities | Park, Public Transit, Schools |
| Sewer | Sanitary Sewer |
| SizeDepth | 121 Ft ,4 In |
| SizeFrontage | 19 Ft ,8 In |
| SizeIrregular | 19.7 X 121.4 Ft |
| SizeTotalText | 19.7 X 121.4 Ft |
Rooms
| Level | Type | Length | Width | Dimensions |
|---|---|---|---|---|
| Second Level | Primary Bedroom | 4.87 m | 3.66 m | 4.87 m x 3.66 m |
| Second Level | Bedroom 2 | 3.05 m | 2.84 m | 3.05 m x 2.84 m |
| Second Level | Bedroom 3 | 3.81 m | 2.79 m | 3.81 m x 2.79 m |
| Second Level | Laundry Room | 1.98 m | 1.62 m | 1.98 m x 1.62 m |
| Basement | Family Room | 5.06 m | 3.7 m | 5.06 m x 3.7 m |
| Ground Level | Foyer | 3.2 m | 1.34 m | 3.2 m x 1.34 m |
| Ground Level | Dining Room | 4.72 m | 3.05 m | 4.72 m x 3.05 m |
| Ground Level | Living Room | 5.08 m | 3.25 m | 5.08 m x 3.25 m |
| Ground Level | Kitchen | 3.35 m | 2.49 m | 3.35 m x 2.49 m |
| Ground Level | Eating Area | 2.59 m | 2.34 m | 2.59 m x 2.34 m |
Utilities
| Cable | Available |
| Sewer | Installed |
https://www.realtor.ca/real-estate/28349361/5-stowmarket-street-caledon-rural-caledon
Interested?
Contact us for more information
Jeremy Dixon
Salesperson
30 Eglinton Ave W. #c12
Mississauga, Ontario L5R 3E7
