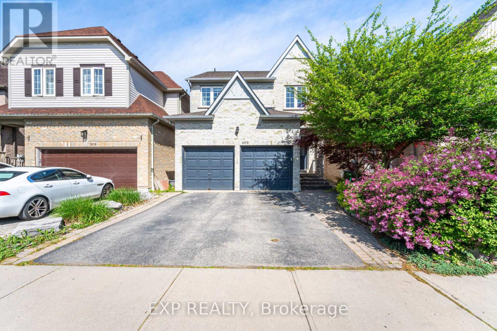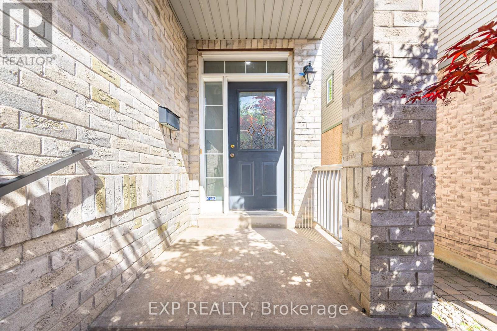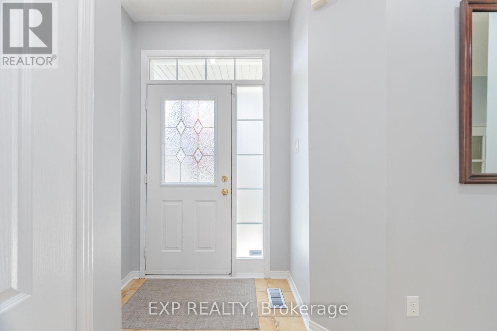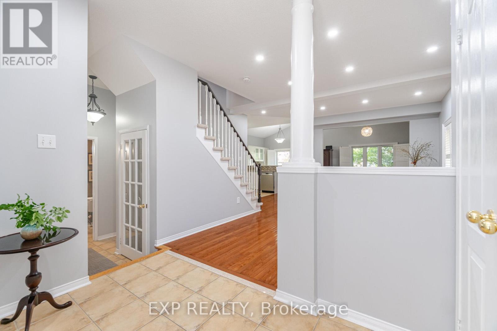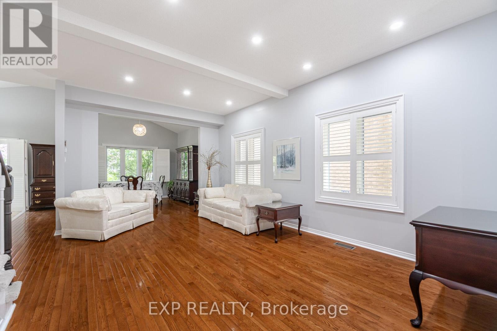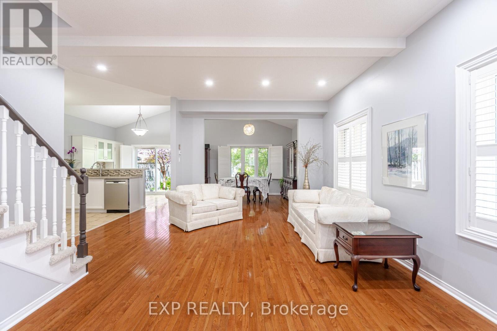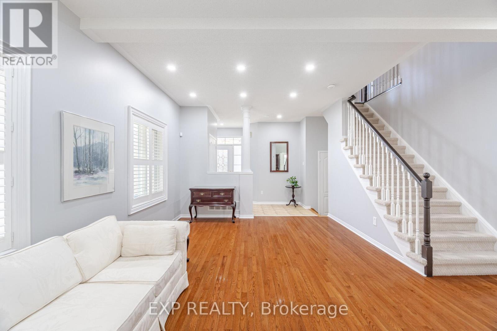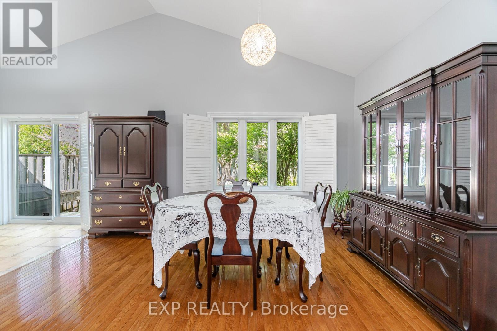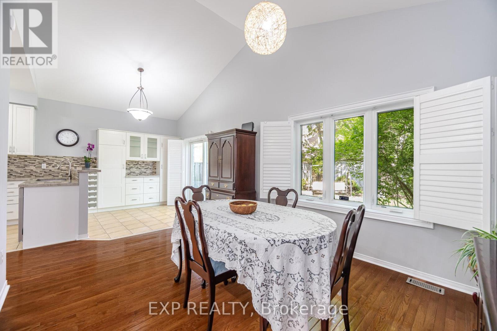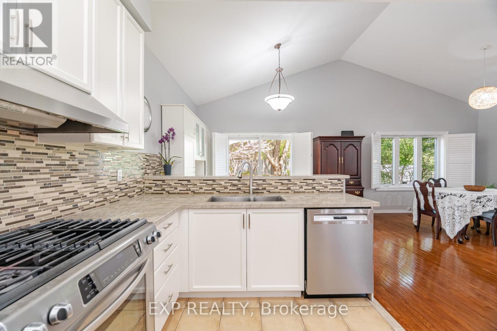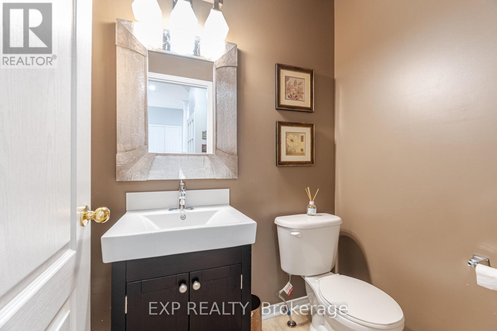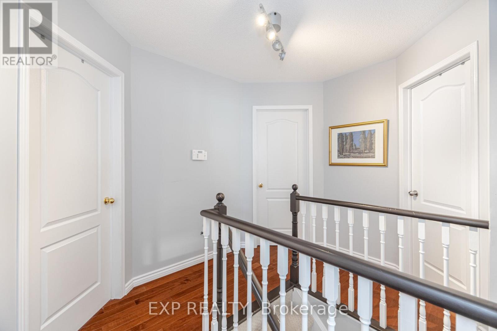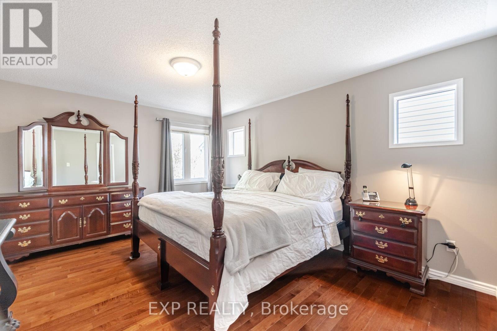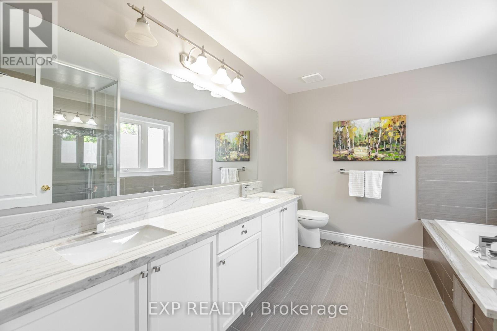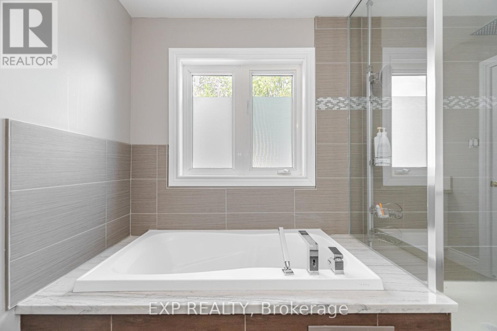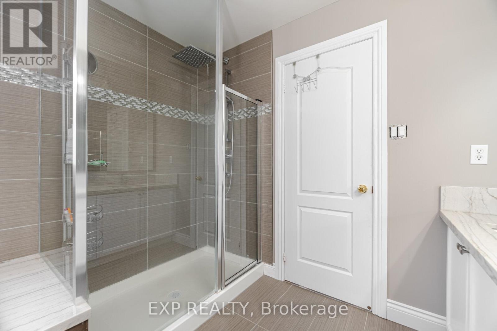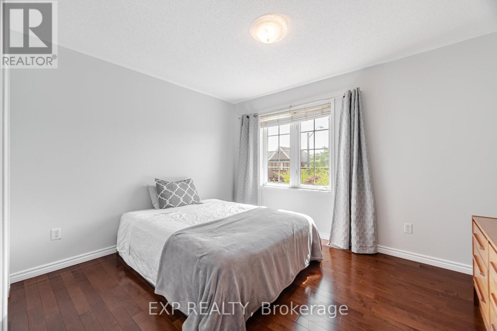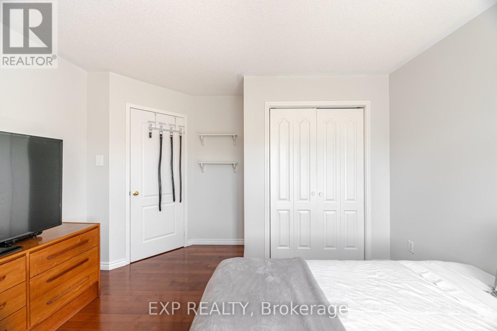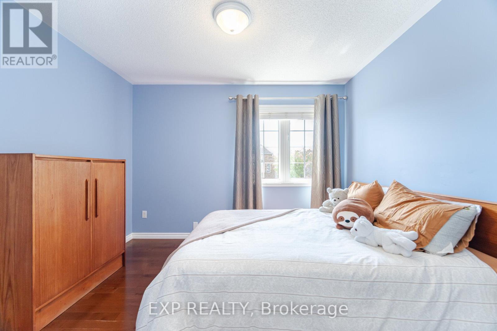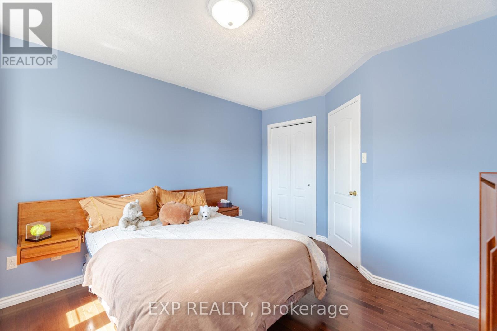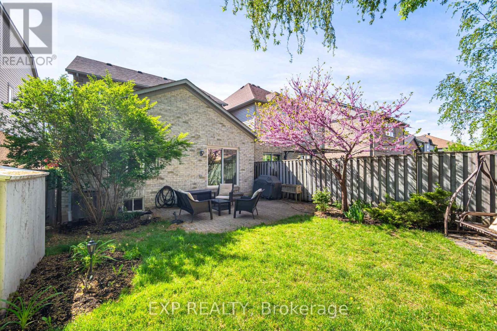3175 Malham Gate Mississauga, Ontario L5M 6K8
$1,200,000
Immaculately maintained, open-concept home in the desirable Churchill Meadows community. This smoke- and pet-free residence features stylish upgrades, including new pot lights on the main floor and elegant California shutters throughout. Cathedral ceilings in the dining and breakfast areas create an airy, spacious feel perfect for entertaining.The kitchen offers newly installed pull-out drawers in the lower cabinets for added convenience and organization. The fully fenced backyard is a standout, with mature landscaping that adds character, privacy, and a cozy outdoor space for relaxation or hosting guests.Prime location with easy access to highways 403, 401, and 407. Close to top-rated schools, the Churchill Meadows Community Centre, Sports Park, public transit, Credit Valley Hospital, Erin Mills Town Centre, parks, and trails. This home offers the perfect blend of comfort, style, and convenience. (id:61852)
Property Details
| MLS® Number | W12165018 |
| Property Type | Single Family |
| Neigbourhood | Churchill Meadows |
| Community Name | Churchill Meadows |
| Features | Carpet Free |
| ParkingSpaceTotal | 4 |
Building
| BathroomTotal | 3 |
| BedroomsAboveGround | 3 |
| BedroomsBelowGround | 1 |
| BedroomsTotal | 4 |
| Age | 16 To 30 Years |
| Appliances | Central Vacuum, Alarm System, Dishwasher, Dryer, Garage Door Opener, Stove, Washer, Refrigerator |
| BasementDevelopment | Finished |
| BasementType | N/a (finished) |
| ConstructionStyleAttachment | Detached |
| CoolingType | Central Air Conditioning |
| ExteriorFinish | Brick |
| FlooringType | Hardwood, Ceramic |
| FoundationType | Unknown |
| HalfBathTotal | 1 |
| HeatingFuel | Natural Gas |
| HeatingType | Forced Air |
| StoriesTotal | 2 |
| SizeInterior | 1500 - 2000 Sqft |
| Type | House |
| UtilityWater | Municipal Water |
Parking
| Attached Garage | |
| Garage |
Land
| Acreage | No |
| Sewer | Sanitary Sewer |
| SizeDepth | 109 Ft ,10 In |
| SizeFrontage | 32 Ft |
| SizeIrregular | 32 X 109.9 Ft |
| SizeTotalText | 32 X 109.9 Ft |
Rooms
| Level | Type | Length | Width | Dimensions |
|---|---|---|---|---|
| Second Level | Primary Bedroom | 4.57 m | 3.71 m | 4.57 m x 3.71 m |
| Second Level | Bedroom 2 | 3.79 m | 3.05 m | 3.79 m x 3.05 m |
| Second Level | Bedroom 3 | 3.35 m | 3.76 m | 3.35 m x 3.76 m |
| Basement | Recreational, Games Room | 5.87 m | 3.83 m | 5.87 m x 3.83 m |
| Basement | Bedroom | 2.48 m | 2.97 m | 2.48 m x 2.97 m |
| Main Level | Living Room | 5.54 m | 3.68 m | 5.54 m x 3.68 m |
| Main Level | Dining Room | 4.42 m | 3.18 m | 4.42 m x 3.18 m |
| Main Level | Kitchen | 3.79 m | 2.44 m | 3.79 m x 2.44 m |
| Main Level | Eating Area | 2.31 m | 2.44 m | 2.31 m x 2.44 m |
Interested?
Contact us for more information
Mervet Havusic
Salesperson
4711 Yonge St Unit C 10/fl
Toronto, Ontario M2N 6K8
