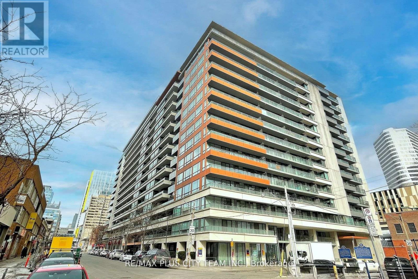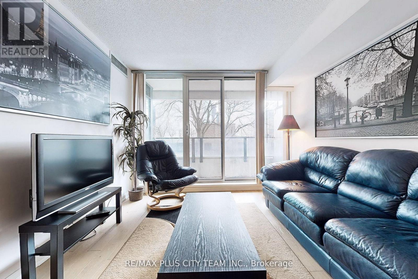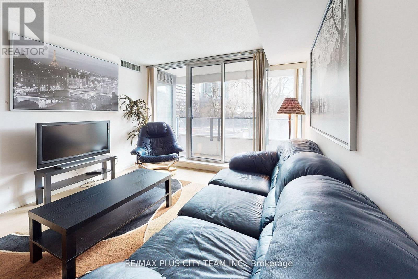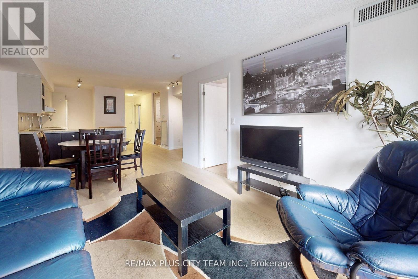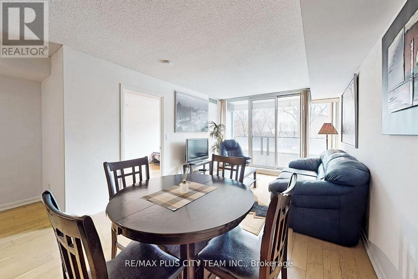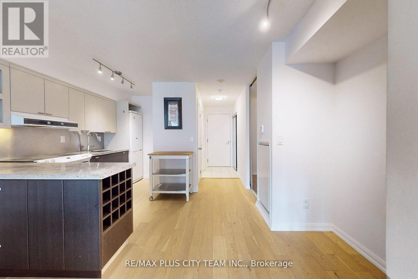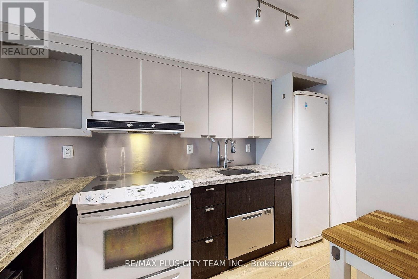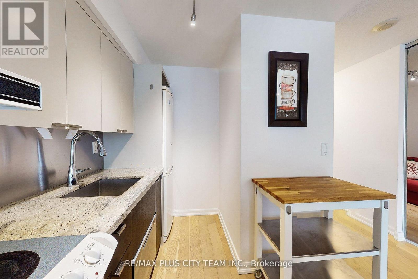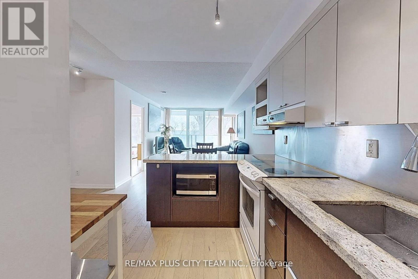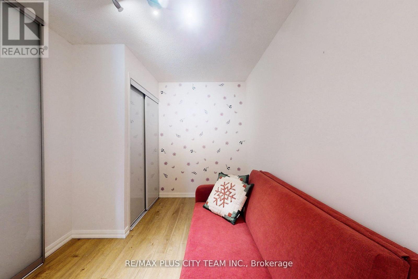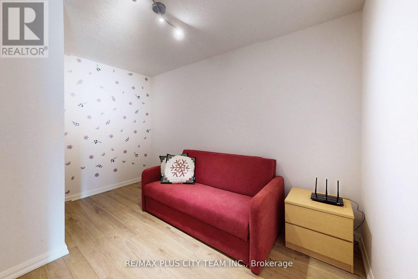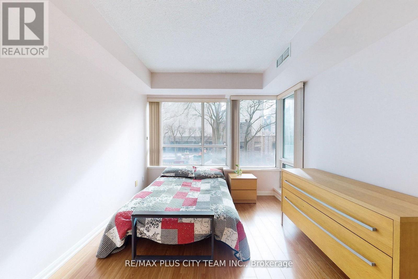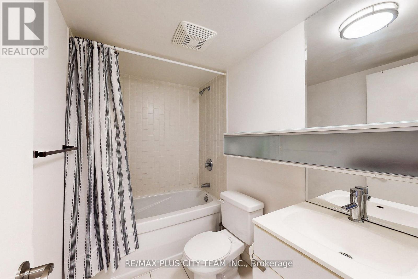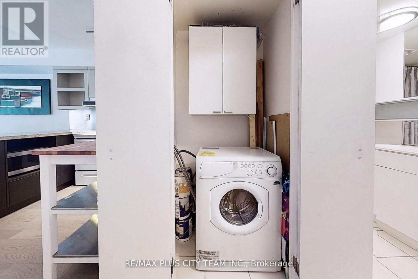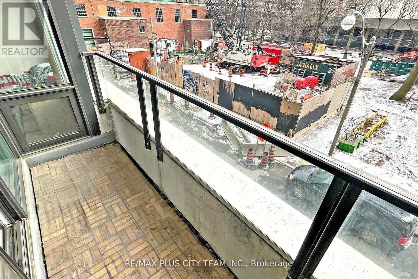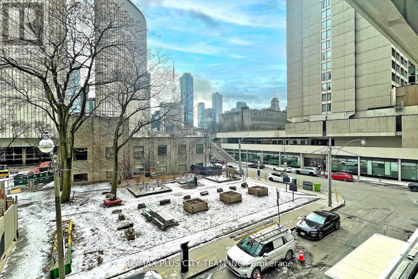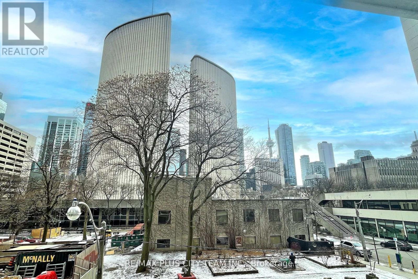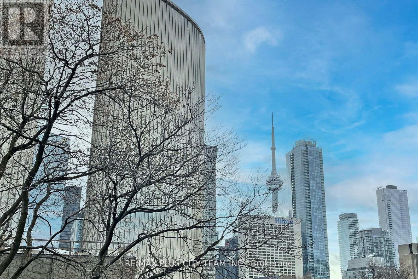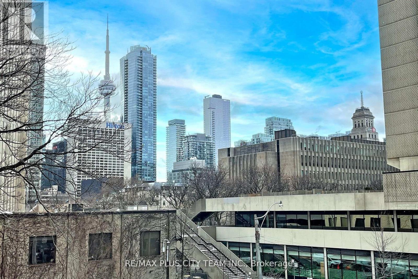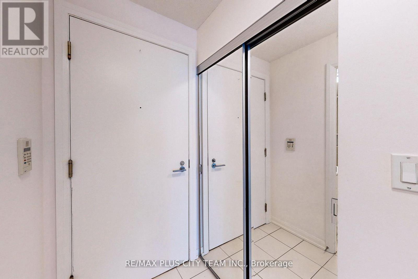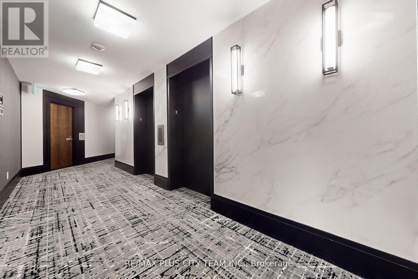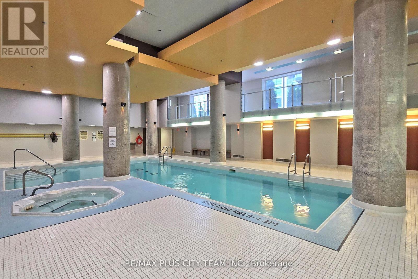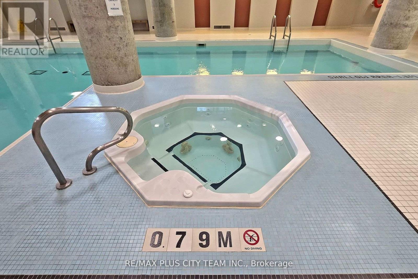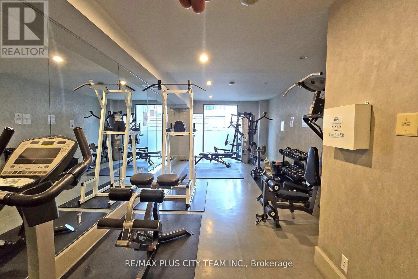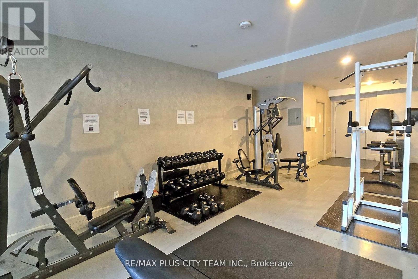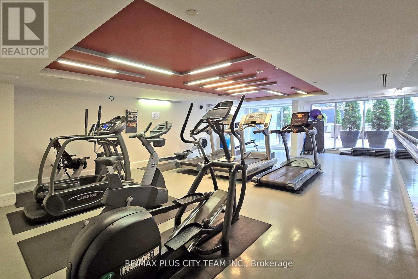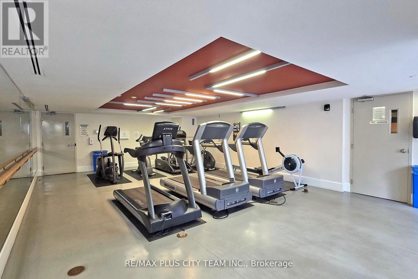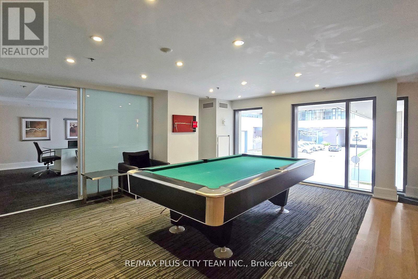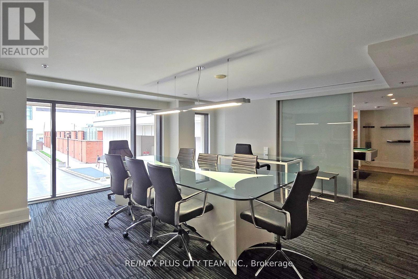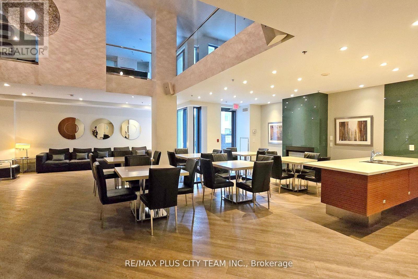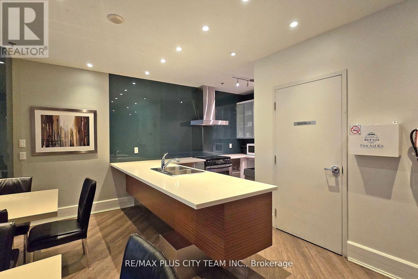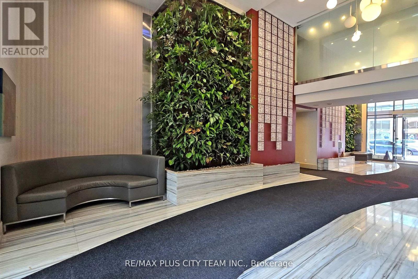308 - 111 Elizabeth Street Toronto, Ontario M5G 1P7
$699,000Maintenance, Common Area Maintenance, Heat, Insurance, Parking, Water
$722.94 Monthly
Maintenance, Common Area Maintenance, Heat, Insurance, Parking, Water
$722.94 MonthlyYou will be elated with Elizabeth in this spacious 1 bed + den, 2 full bath condo over 700sqft with stunning south views & top amenities! Welcome to One City Hall, where comfort meets convenience in the heart of downtown Toronto, it does not get more central than this! The suite offers a sunny, south exposure with views of City Hall and the CN Tower from your private balcony. The versatile den, separated from the main living space, can easily double as a second bedroom, with a built-in closet and glass sliding door, making this unit perfect for young professionals, families, students or an excellent investment opportunity as a rental unit. Enjoy the large kitchen with ample storage, new flooring (2024) in the main living area, and an open-concept layout, the unit is equipped with two four piece bathrooms for added convenience. The unit is located on the same floor as the swimming pool and an exercise room. The building also boasts other top-tier amenities including a games and party room, guest suites, visitor parking and 24hr concierge. With a prime downtown location, you're just steps from the Financial District, Eaton Centre, TTC, hospitals, Chinatown, UofT and TMU. One parking space included! Need we say more? Don't miss this rare opportunity to own in one of Toronto's most sought-after buildings. Book your showing today! (id:61852)
Property Details
| MLS® Number | C12165137 |
| Property Type | Single Family |
| Neigbourhood | University—Rosedale |
| Community Name | Bay Street Corridor |
| CommunityFeatures | Pet Restrictions |
| Features | Balcony, Carpet Free |
| ParkingSpaceTotal | 1 |
| PoolType | Indoor Pool |
Building
| BathroomTotal | 2 |
| BedroomsAboveGround | 1 |
| BedroomsBelowGround | 1 |
| BedroomsTotal | 2 |
| Amenities | Exercise Centre, Recreation Centre, Party Room, Visitor Parking |
| Appliances | Dishwasher, Dryer, Microwave, Hood Fan, Stove, Washer, Window Coverings, Refrigerator |
| CoolingType | Central Air Conditioning |
| ExteriorFinish | Concrete |
| FlooringType | Laminate |
| HeatingFuel | Natural Gas |
| HeatingType | Forced Air |
| SizeInterior | 700 - 799 Sqft |
| Type | Apartment |
Parking
| Underground | |
| Garage |
Land
| Acreage | No |
Rooms
| Level | Type | Length | Width | Dimensions |
|---|---|---|---|---|
| Flat | Kitchen | 5.45 m | 3.2 m | 5.45 m x 3.2 m |
| Flat | Living Room | 5.45 m | 3.2 m | 5.45 m x 3.2 m |
| Flat | Primary Bedroom | 2.4 m | 3.63 m | 2.4 m x 3.63 m |
| Flat | Den | 3.55 m | 2.4 m | 3.55 m x 2.4 m |
| Flat | Dining Room | 4.24 m | 2.95 m | 4.24 m x 2.95 m |
Interested?
Contact us for more information
Sundeep Bahl
Salesperson
14b Harbour Street
Toronto, Ontario M5J 2Y4
Jeff Carr
Salesperson
14b Harbour Street
Toronto, Ontario M5J 2Y4
