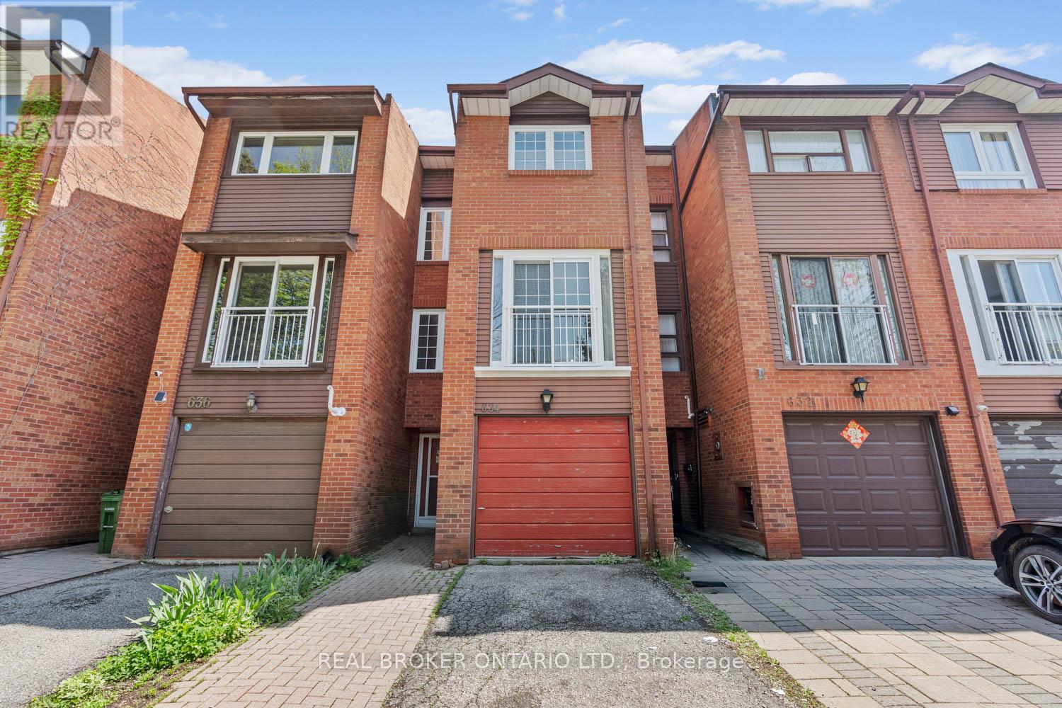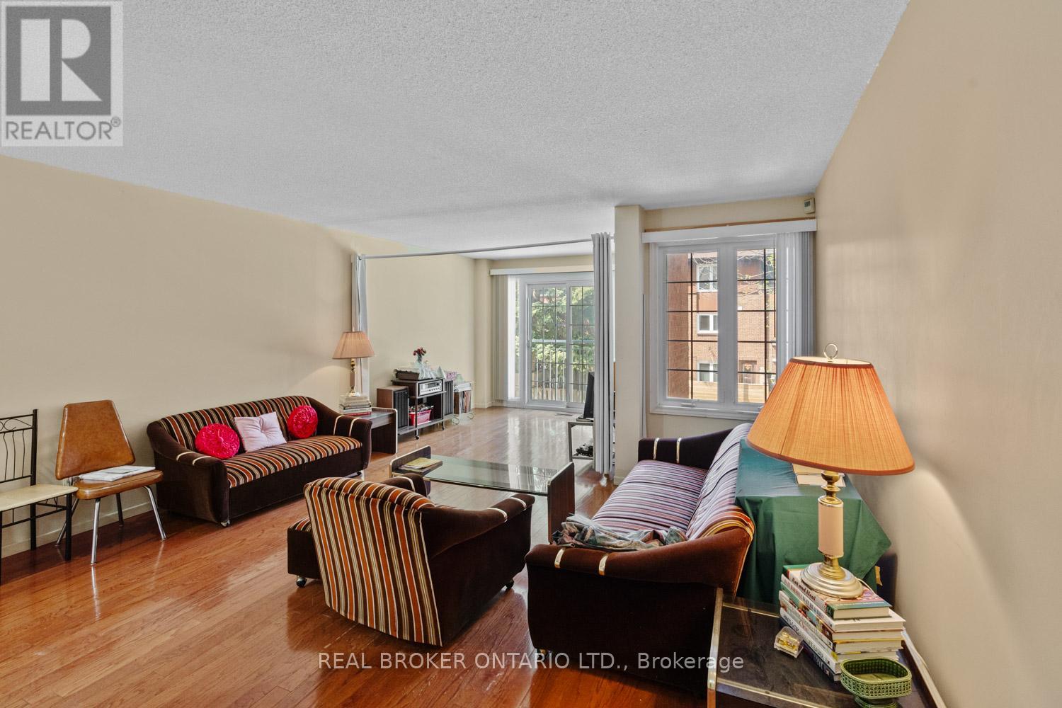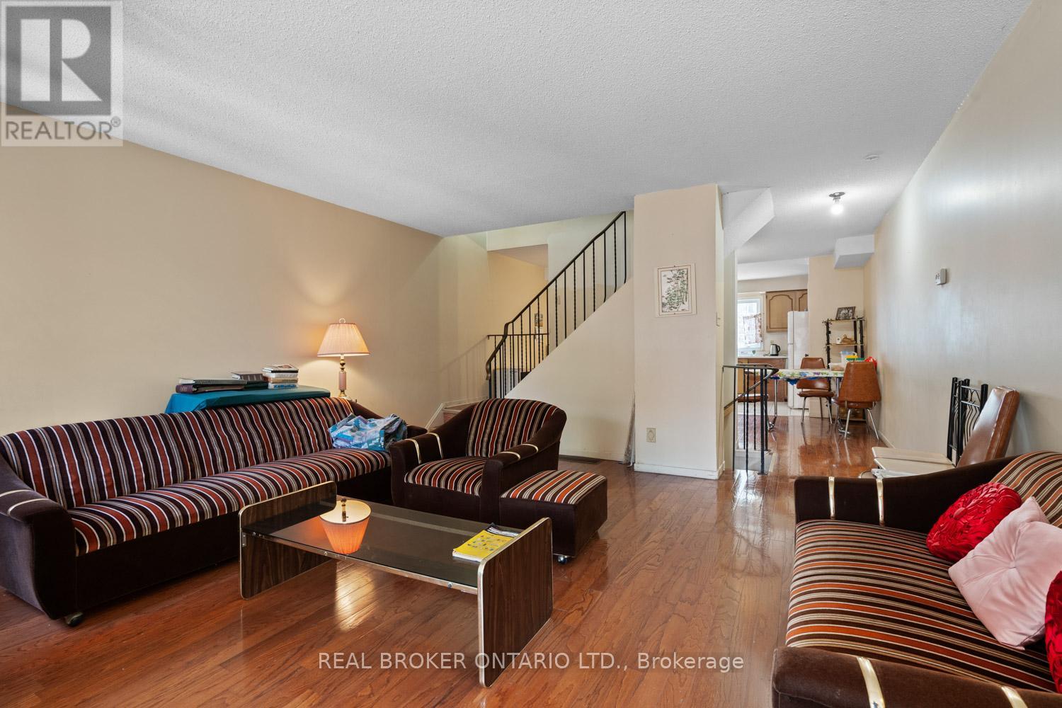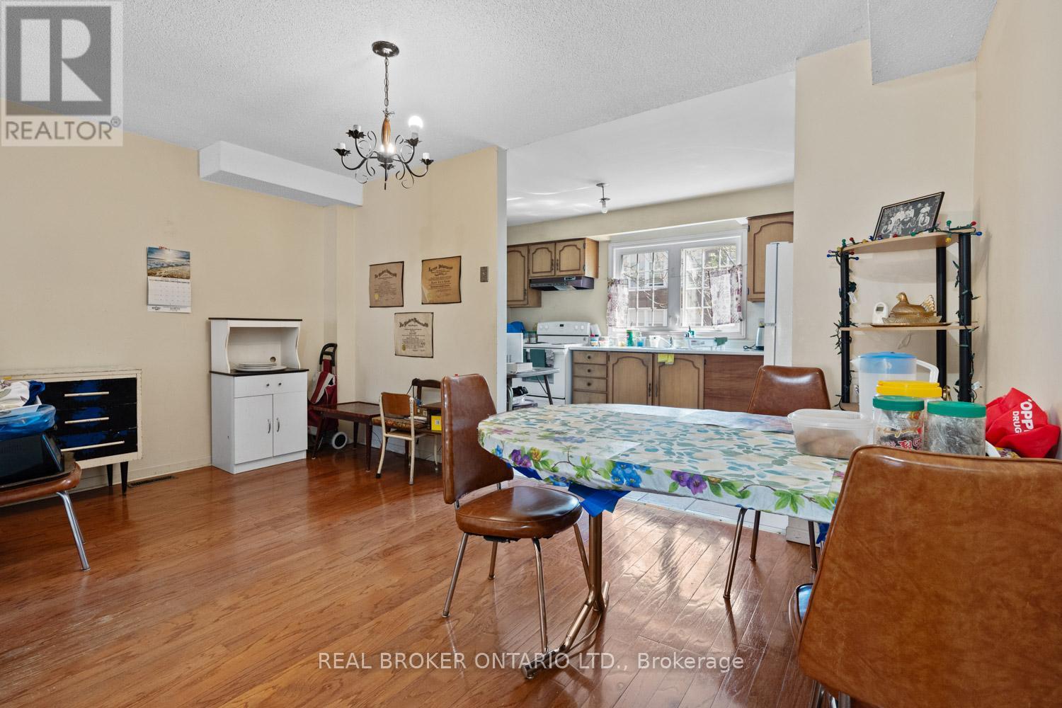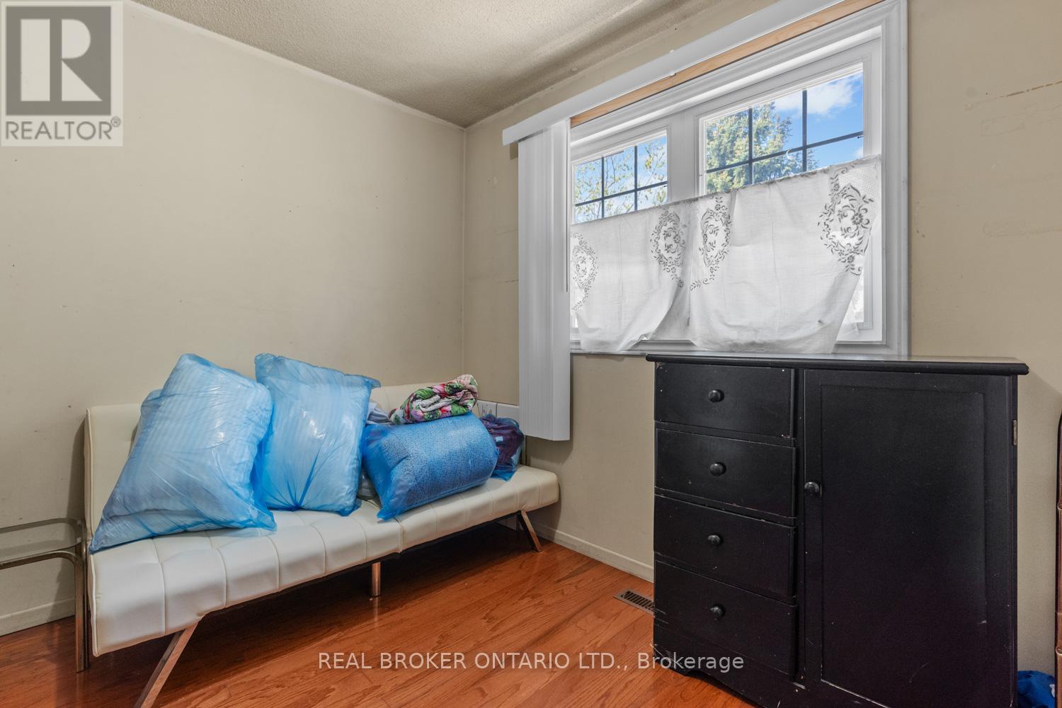634 Adelaide Street W Toronto, Ontario M6J 1A9
$1,049,000
Calling all artists, creatives, renovators, and buyers who love taking something special, and giving it an extra dose of personalised TLC - here's your golden opportunity to buy a dream home in the centre of Toronto next to everything. Let's start with the realities. You'll need some paint. Some putty. Sanding is always fun. You may want to knock down a wall or two to open things up. And here's the best part, the wall in question would agree. The kitchen...as far from designer as you'll get, but paint the cabinets to bring them to life, or replace them altogether for a modern look. Install a dishwasher to give you some time back in your day. But this home also screams perfection in so many ways. Three, above-ground levels stream natural light throughout the nearly 2,000 sqft of space. The walkout level leads to a private backyard, a quiet, flexible space that feels miles away from the city, even though you're in the heart of it. You'll appreciate built-in garage parking and the private drive, practically unheard of in this neighbourhood. With foundational updates made around five years ago, like a new roof, windows, and back fence, you can focus on making the space exactly what you want it to be: A stylish and unbelievably quiet home; A creative project; A long-term investment. This home isn't perfect...yet. But it will be once you put your signature on it. Whatever your vision, this is your blank slate, steps to Trinity Bellwoods, restaurants, music venues, shops, and the King streetcar, everything you love about downtown living. What would you do with 634 Adelaide? We can help you see what's possible. (id:61852)
Property Details
| MLS® Number | C12165262 |
| Property Type | Single Family |
| Neigbourhood | Spadina—Fort York |
| Community Name | Niagara |
| AmenitiesNearBy | Hospital, Park, Public Transit, Schools |
| ParkingSpaceTotal | 2 |
Building
| BathroomTotal | 3 |
| BedroomsAboveGround | 3 |
| BedroomsTotal | 3 |
| Age | 31 To 50 Years |
| Appliances | Central Vacuum, Dryer, Stove, Washer, Window Coverings, Refrigerator |
| ConstructionStyleAttachment | Attached |
| ExteriorFinish | Brick |
| FlooringType | Tile, Laminate, Hardwood |
| FoundationType | Block, Concrete |
| HalfBathTotal | 1 |
| HeatingFuel | Natural Gas |
| HeatingType | Forced Air |
| StoriesTotal | 3 |
| SizeInterior | 1500 - 2000 Sqft |
| Type | Row / Townhouse |
| UtilityWater | Municipal Water |
Parking
| Garage |
Land
| Acreage | No |
| LandAmenities | Hospital, Park, Public Transit, Schools |
| Sewer | Sanitary Sewer |
| SizeDepth | 102 Ft ,6 In |
| SizeFrontage | 16 Ft |
| SizeIrregular | 16 X 102.5 Ft |
| SizeTotalText | 16 X 102.5 Ft|under 1/2 Acre |
Rooms
| Level | Type | Length | Width | Dimensions |
|---|---|---|---|---|
| Second Level | Living Room | 8.44 m | 4.3 m | 8.44 m x 4.3 m |
| Second Level | Dining Room | 2.78 m | 4.3 m | 2.78 m x 4.3 m |
| Second Level | Kitchen | 2.62 m | 4.18 m | 2.62 m x 4.18 m |
| Third Level | Primary Bedroom | 3.87 m | 4.3 m | 3.87 m x 4.3 m |
| Third Level | Bedroom 2 | 3.6 m | 3.54 m | 3.6 m x 3.54 m |
| Third Level | Bedroom 3 | 3.47 m | 2.77 m | 3.47 m x 2.77 m |
| Ground Level | Foyer | 4.11 m | 1.43 m | 4.11 m x 1.43 m |
| Ground Level | Family Room | 3.9 m | 4.3 m | 3.9 m x 4.3 m |
| Ground Level | Laundry Room | 1.55 m | 2.04 m | 1.55 m x 2.04 m |
https://www.realtor.ca/real-estate/28349474/634-adelaide-street-w-toronto-niagara-niagara
Interested?
Contact us for more information
Roger Travassos
Salesperson
130 King St W Unit 1900b
Toronto, Ontario M5X 1E3
