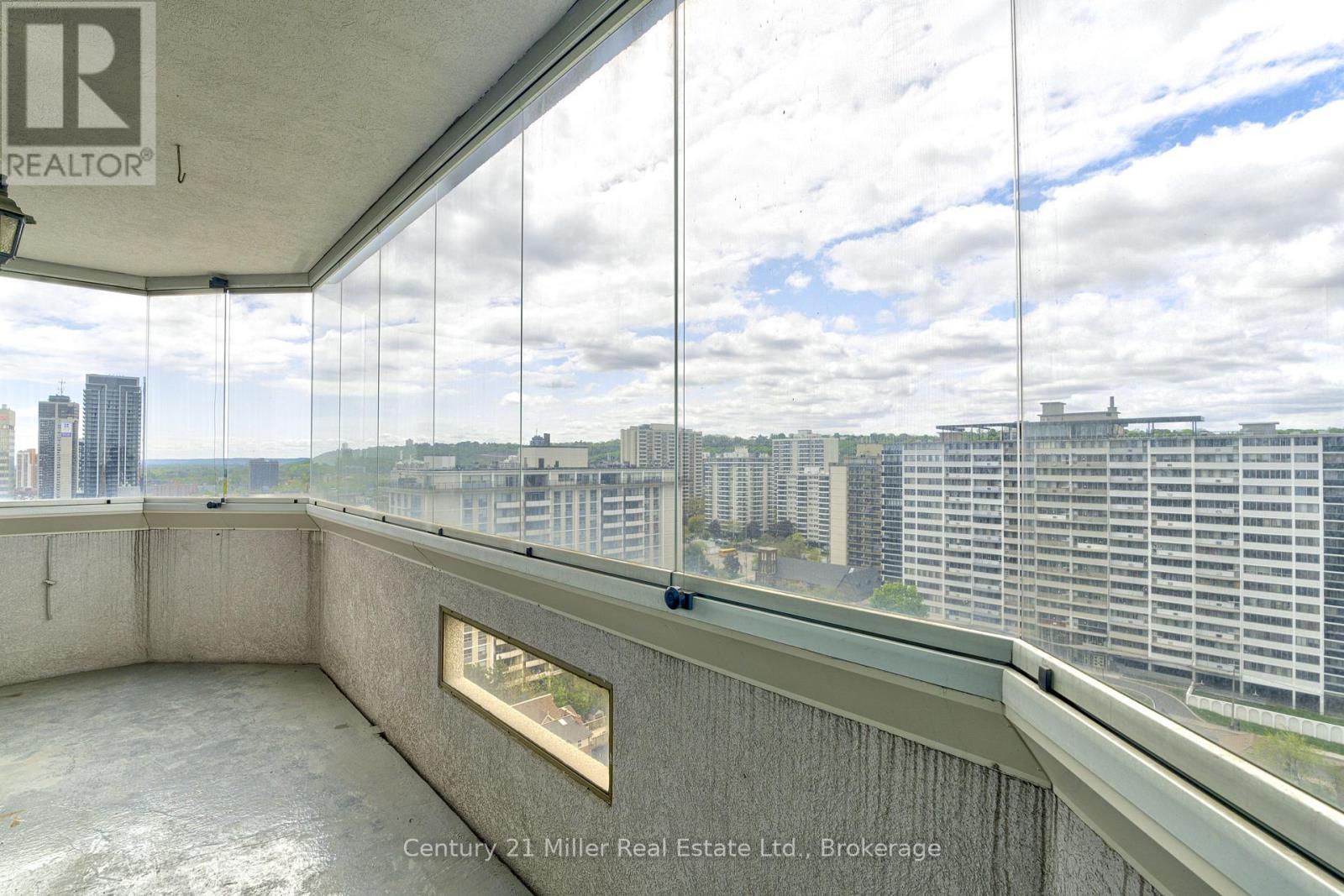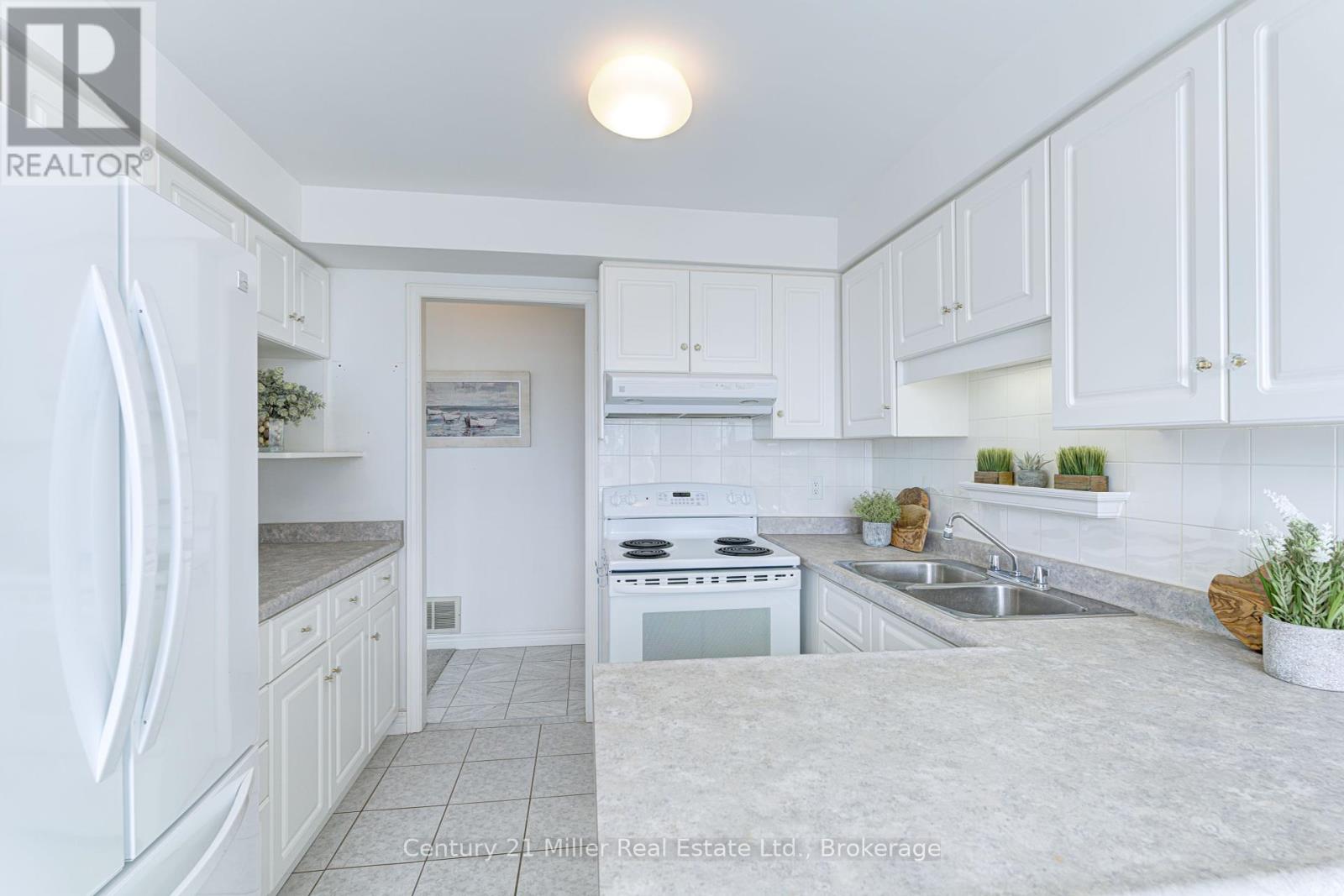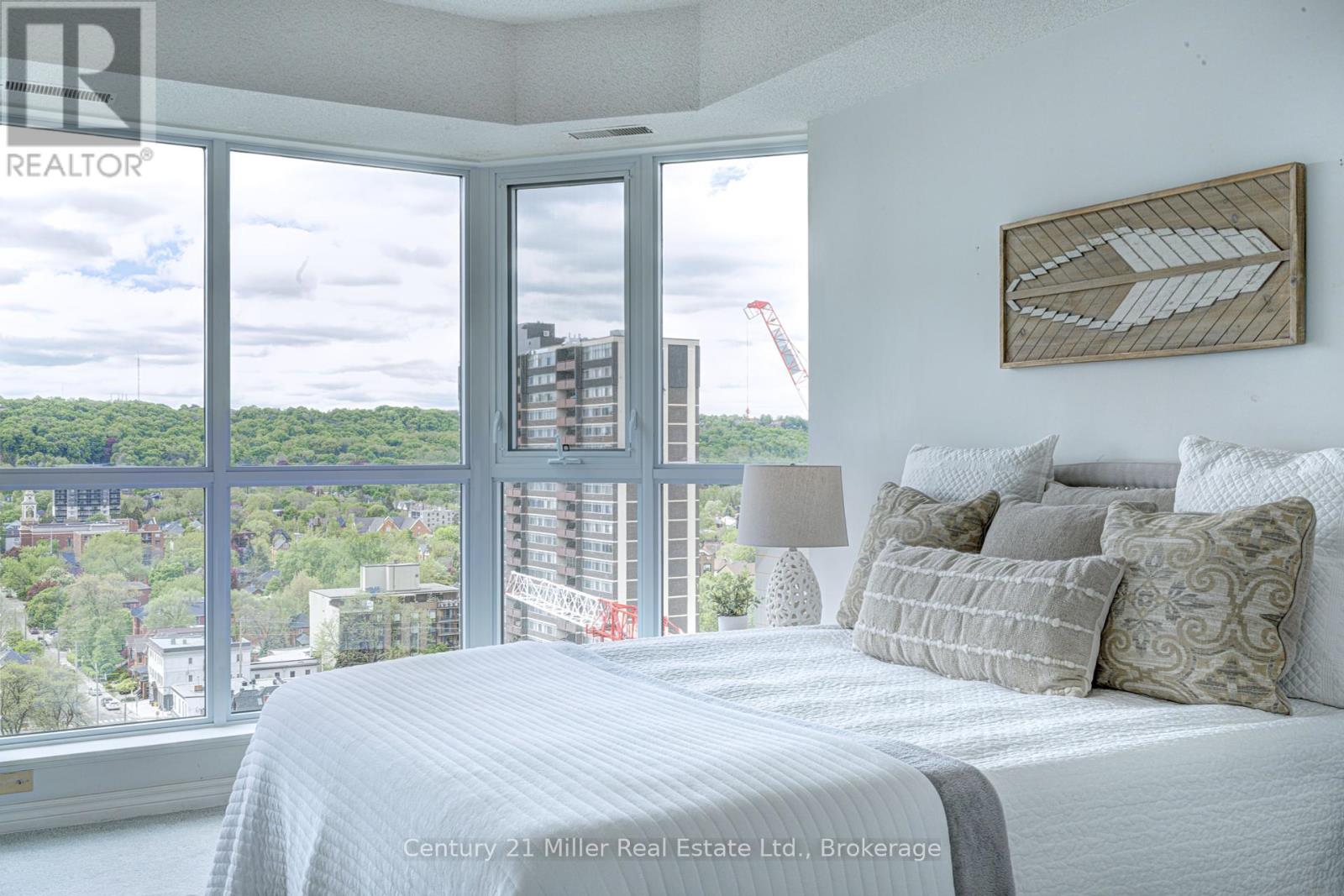17b - 67 Caroline Street S Hamilton, Ontario L8P 3K6
$539,900Maintenance, Insurance, Common Area Maintenance, Water, Parking
$943.67 Monthly
Maintenance, Insurance, Common Area Maintenance, Water, Parking
$943.67 MonthlyWelcome to Suite 17B at Bentley Place Where Historic Charm Meets Urban Convenience! This approx. 1,400 sq ft suite offers Southern exposure, and breathtaking Escarpment views from a large private balcony. With an open-concept layout drenched in natural light flooding in through the brand new (2025) windows!, this home is as functional as it is beautiful featuring ensuite laundry, abundant closet space, and flexible living/dining options ready to suit your lifestyle. Located in the heart of Hamiltons prestigious Durand neighbourhood, Bentley Place blends modern condo living with a rich architectural backdrop. Surrounded by grand early-20th-century mansions and tree-lined streets, you're just a short walk to Downtown Hamilton, vibrant Locke Street, Hamilton GO Station, and escarpment trails. Enjoy the perfect balance of walkability, culture, and nature all within a well-managed, high-end building complete with an on site superintendent in one of the citys most sought-after communities. Experience the best of city living with timeless elegance welcome home to Bentley Place. (id:61852)
Property Details
| MLS® Number | X12165362 |
| Property Type | Single Family |
| Neigbourhood | Durand |
| Community Name | Durand |
| CommunityFeatures | Pet Restrictions |
| Features | Elevator, Balcony, In Suite Laundry |
| ParkingSpaceTotal | 1 |
Building
| BathroomTotal | 2 |
| BedroomsAboveGround | 2 |
| BedroomsTotal | 2 |
| Amenities | Exercise Centre, Party Room, Visitor Parking |
| Appliances | Dishwasher, Dryer, Stove, Washer, Refrigerator |
| CoolingType | Central Air Conditioning |
| ExteriorFinish | Concrete Block |
| HeatingFuel | Electric |
| HeatingType | Forced Air |
| SizeInterior | 1400 - 1599 Sqft |
| Type | Apartment |
Parking
| Underground | |
| Garage |
Land
| Acreage | No |
| ZoningDescription | D6 |
Rooms
| Level | Type | Length | Width | Dimensions |
|---|---|---|---|---|
| Main Level | Living Room | 4.13 m | 4.83 m | 4.13 m x 4.83 m |
| Main Level | Dining Room | 4 m | 2.34 m | 4 m x 2.34 m |
| Main Level | Kitchen | 2.38 m | 3 m | 2.38 m x 3 m |
| Main Level | Eating Area | 2.35 m | 3 m | 2.35 m x 3 m |
| Main Level | Primary Bedroom | 3.69 m | 4.44 m | 3.69 m x 4.44 m |
| Main Level | Bedroom | 4.37 m | 2.96 m | 4.37 m x 2.96 m |
https://www.realtor.ca/real-estate/28349290/17b-67-caroline-street-s-hamilton-durand-durand
Interested?
Contact us for more information
Deborah Bennet
Salesperson
209 Speers Rd - Unit 10
Oakville, Ontario L6K 0H5



































