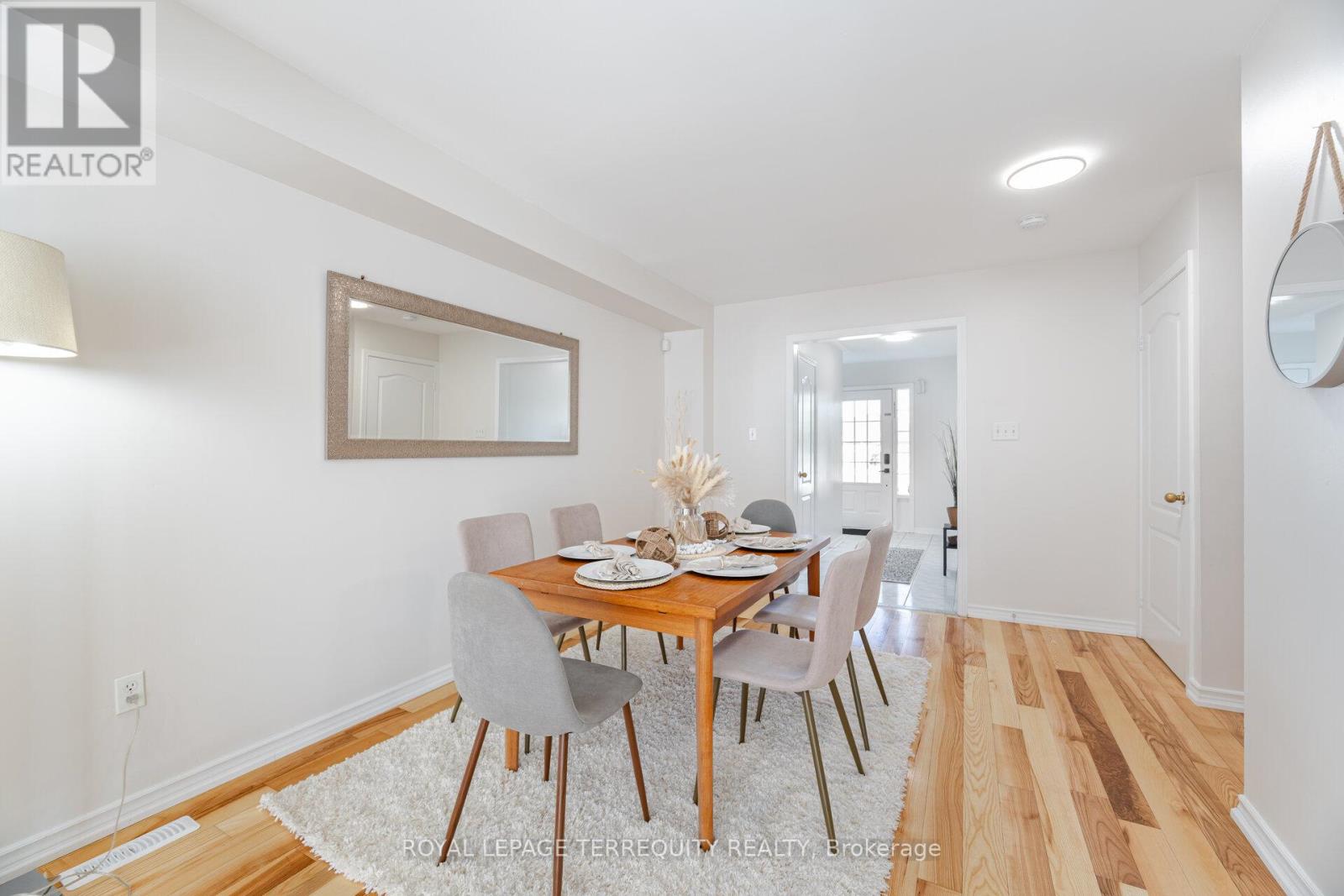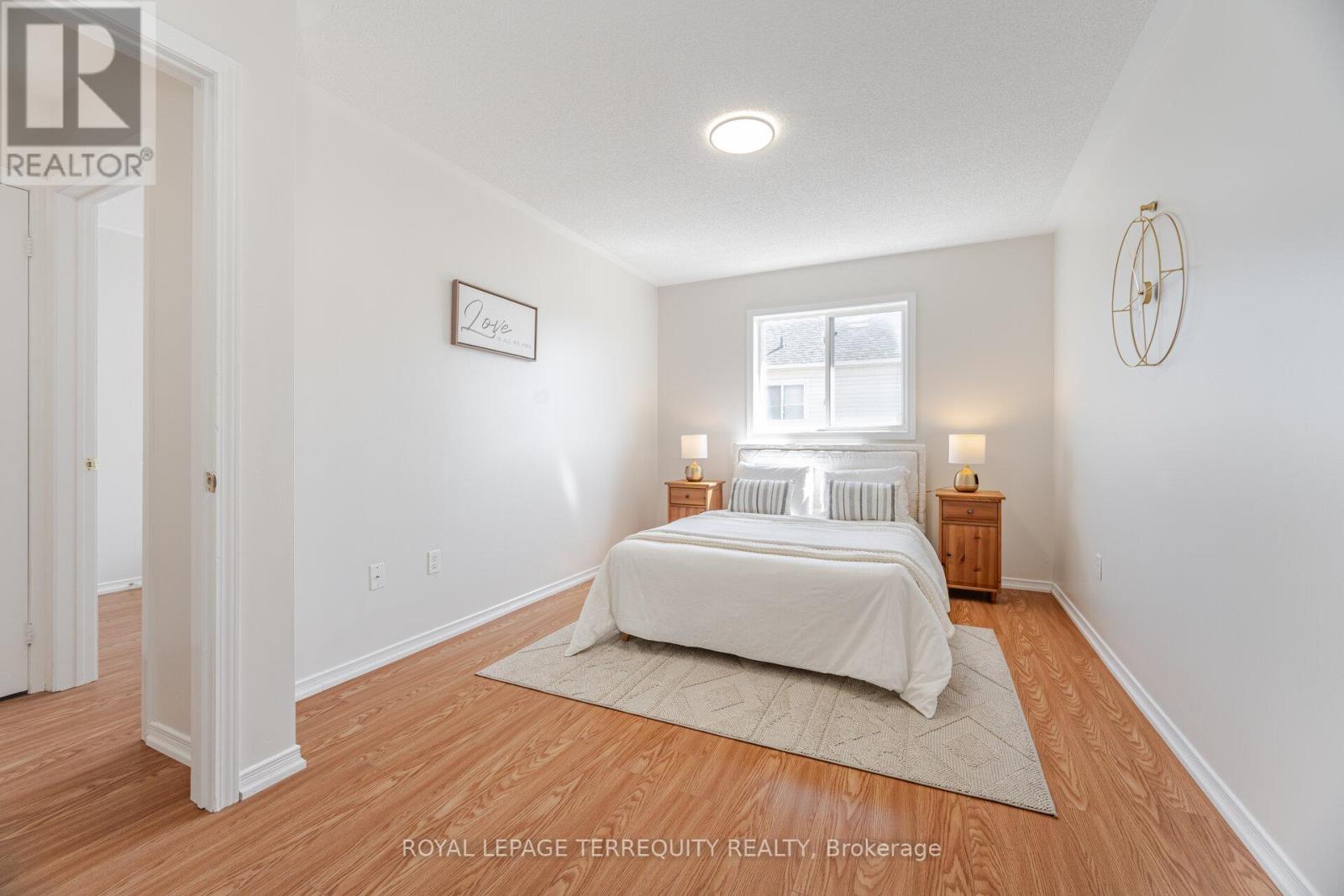62 Robideau Place Whitby, Ontario L1R 3G7
$799,898
Bright & Spacious Freehold Townhouse in a Sought-After Family-Friendly Neighborhood! Move-in ready and freshly painted throughout, this well-maintained home features an open-concept kitchen with brand new quartz countertops, stainless steel stove, dishwasher, hood range, and upgraded sink and faucet. The eat-in kitchen area includes new luxury vinyl flooring and walks out to a fully fenced backyard - ideal for families and entertaining. The main level showcases beautifully refinished hardwood flooring and a practical, open layout. An above-ground family room offers a bright and versatile space perfect for a home office, playroom, or an additional bedroom to suit your needs. Upstairs, the spacious primary bedroom features a 4-piece ensuite and his-and-hers closets. The staircase has been upgraded with new wood treads, and the entire upper level features brand new laminate flooring. Enjoy additional living space with a finished basement, complete with a large rec room, 3-piece bathroom, an additional bedroom with new vinyl flooring, and cold room for storage. Additional upgrades include new entrance keypad lock system, select new light fixtures, interlocking front walkway, and more. Conveniently located close to top-rated schools, parks, transit, and major highways. A fantastic opportunity in a desirable location! A must see! (id:61852)
Property Details
| MLS® Number | E12165109 |
| Property Type | Single Family |
| Community Name | Pringle Creek |
| Features | Carpet Free |
| ParkingSpaceTotal | 3 |
Building
| BathroomTotal | 4 |
| BedroomsAboveGround | 3 |
| BedroomsBelowGround | 1 |
| BedroomsTotal | 4 |
| Appliances | Water Heater, Dishwasher, Dryer, Garage Door Opener, Range, Stove, Washer, Refrigerator |
| BasementDevelopment | Finished |
| BasementType | N/a (finished) |
| ConstructionStyleAttachment | Attached |
| CoolingType | Central Air Conditioning |
| ExteriorFinish | Brick Veneer |
| FireplacePresent | Yes |
| FlooringType | Vinyl, Hardwood, Laminate |
| FoundationType | Poured Concrete |
| HalfBathTotal | 1 |
| HeatingFuel | Natural Gas |
| HeatingType | Forced Air |
| StoriesTotal | 2 |
| SizeInterior | 1500 - 2000 Sqft |
| Type | Row / Townhouse |
| UtilityWater | Municipal Water |
Parking
| Attached Garage | |
| Garage |
Land
| Acreage | No |
| Sewer | Sanitary Sewer |
| SizeDepth | 100 Ft |
| SizeFrontage | 19 Ft ,8 In |
| SizeIrregular | 19.7 X 100 Ft |
| SizeTotalText | 19.7 X 100 Ft |
Rooms
| Level | Type | Length | Width | Dimensions |
|---|---|---|---|---|
| Second Level | Family Room | 4.3 m | 3.05 m | 4.3 m x 3.05 m |
| Second Level | Primary Bedroom | 6 m | 3 m | 6 m x 3 m |
| Second Level | Bedroom | 3.8 m | 2.6 m | 3.8 m x 2.6 m |
| Second Level | Bedroom | 2.52 m | 2.4 m | 2.52 m x 2.4 m |
| Basement | Recreational, Games Room | 7.4 m | 3.2 m | 7.4 m x 3.2 m |
| Basement | Bedroom | 3.36 m | 2.82 m | 3.36 m x 2.82 m |
| Main Level | Kitchen | 3.56 m | 2.54 m | 3.56 m x 2.54 m |
| Main Level | Eating Area | 3 m | 2.54 m | 3 m x 2.54 m |
| Main Level | Dining Room | 4.3 m | 3.15 m | 4.3 m x 3.15 m |
| Main Level | Living Room | 4.2 m | 3.15 m | 4.2 m x 3.15 m |
https://www.realtor.ca/real-estate/28349499/62-robideau-place-whitby-pringle-creek-pringle-creek
Interested?
Contact us for more information
Sherry Davids
Salesperson
3000 Garden St #101a
Whitby, Ontario L1R 2G6



















































