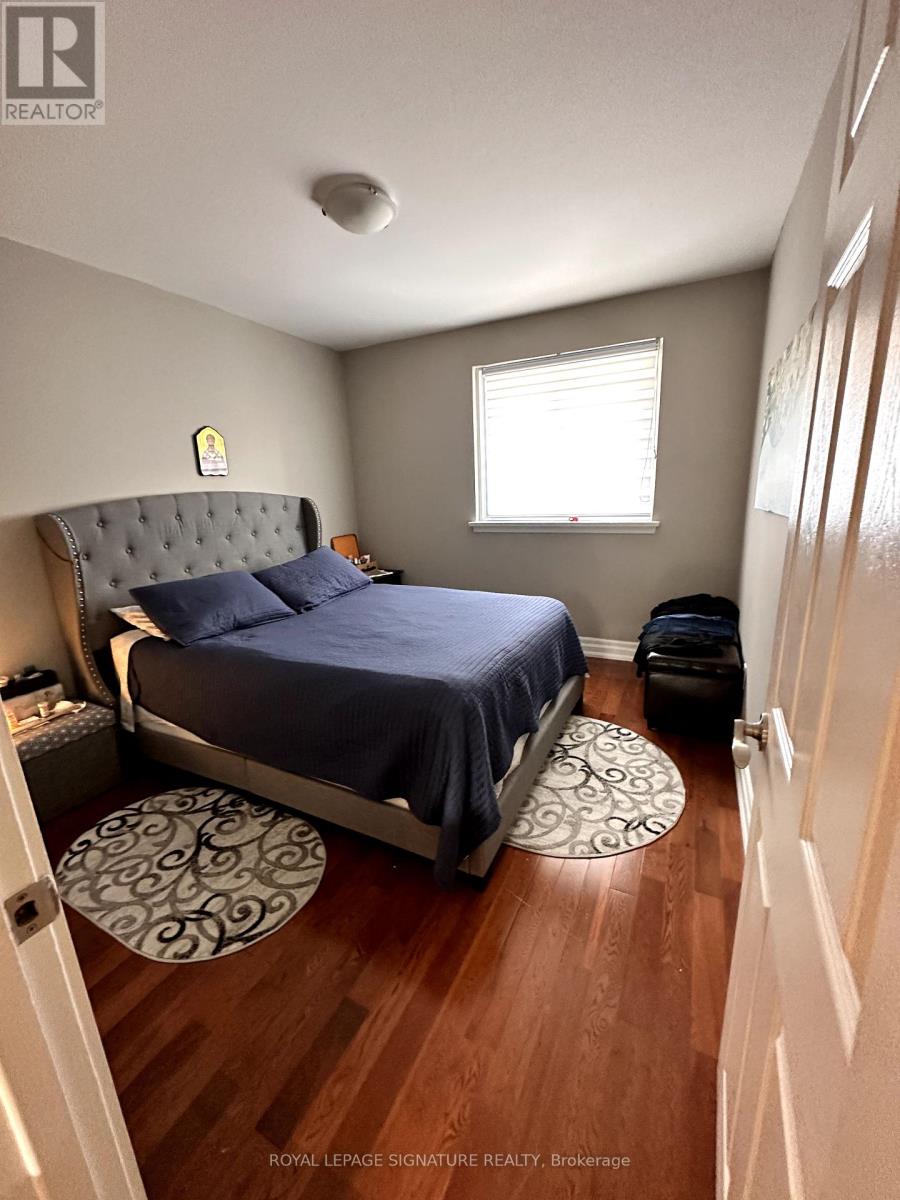40 Waterfield Drive Toronto, Ontario M1P 3W7
$2,975 Monthly
Bright and Spacious Main Floor Of A Detached Bungalow Including Massive Back Yard, Front Yard, Shed And 3 Car Parking! This Updated Home Features a a Large Kitchen with Granite Countertops, Stainless Steel Appliances and Plenty of Cabinets for Storage, a Generous Sized Living Room With a Bay Window, a Family-Sized Dining Room, 3 Bedrooms, a 4 Pc Washroom With Window and Linen Storage. Hardwood Floors, Crown Mouldings and Pot Lights Throughout! Newer Windows and New Roof Provide Efficient Temperatures All Year Long. Located in The Convenient, Desirable Bendale Community Near Great Public & Catholic Schools, Centennial College, Several Parks, including Thompson Memorial Park & Midland Park, Scarborough Town Centre, Grocery Stores, Shops, Dining and Cafes! Near TTC, Highway 401, and all Major Conveniences. (id:61852)
Property Details
| MLS® Number | E12165257 |
| Property Type | Single Family |
| Neigbourhood | Scarborough |
| Community Name | Bendale |
| AmenitiesNearBy | Public Transit, Schools, Park, Hospital |
| Features | Carpet Free |
| ParkingSpaceTotal | 3 |
Building
| BathroomTotal | 1 |
| BedroomsAboveGround | 3 |
| BedroomsTotal | 3 |
| Appliances | Dishwasher, Dryer, Microwave, Range, Stove, Refrigerator |
| ArchitecturalStyle | Bungalow |
| ConstructionStyleAttachment | Detached |
| CoolingType | Central Air Conditioning |
| ExteriorFinish | Brick |
| FlooringType | Hardwood, Tile |
| FoundationType | Brick |
| HeatingFuel | Natural Gas |
| HeatingType | Forced Air |
| StoriesTotal | 1 |
| SizeInterior | 1100 - 1500 Sqft |
| Type | House |
| UtilityWater | Municipal Water |
Parking
| No Garage |
Land
| Acreage | No |
| FenceType | Fenced Yard |
| LandAmenities | Public Transit, Schools, Park, Hospital |
| Sewer | Sanitary Sewer |
| SizeDepth | 131 Ft ,2 In |
| SizeFrontage | 50 Ft |
| SizeIrregular | 50 X 131.2 Ft |
| SizeTotalText | 50 X 131.2 Ft |
Rooms
| Level | Type | Length | Width | Dimensions |
|---|---|---|---|---|
| Main Level | Living Room | 3.86 m | 5.54 m | 3.86 m x 5.54 m |
| Main Level | Dining Room | 2.95 m | 2.77 m | 2.95 m x 2.77 m |
| Main Level | Kitchen | 3.96 m | 2.67 m | 3.96 m x 2.67 m |
| Main Level | Primary Bedroom | 3.12 m | 4.44 m | 3.12 m x 4.44 m |
| Main Level | Bedroom 2 | 3.35 m | 3 m | 3.35 m x 3 m |
| Main Level | Bedroom 3 | 3.25 m | 3 m | 3.25 m x 3 m |
Utilities
| Sewer | Installed |
https://www.realtor.ca/real-estate/28349514/40-waterfield-drive-toronto-bendale-bendale
Interested?
Contact us for more information
Mary Sigiannis
Broker
8 Sampson Mews Suite 201 The Shops At Don Mills
Toronto, Ontario M3C 0H5















