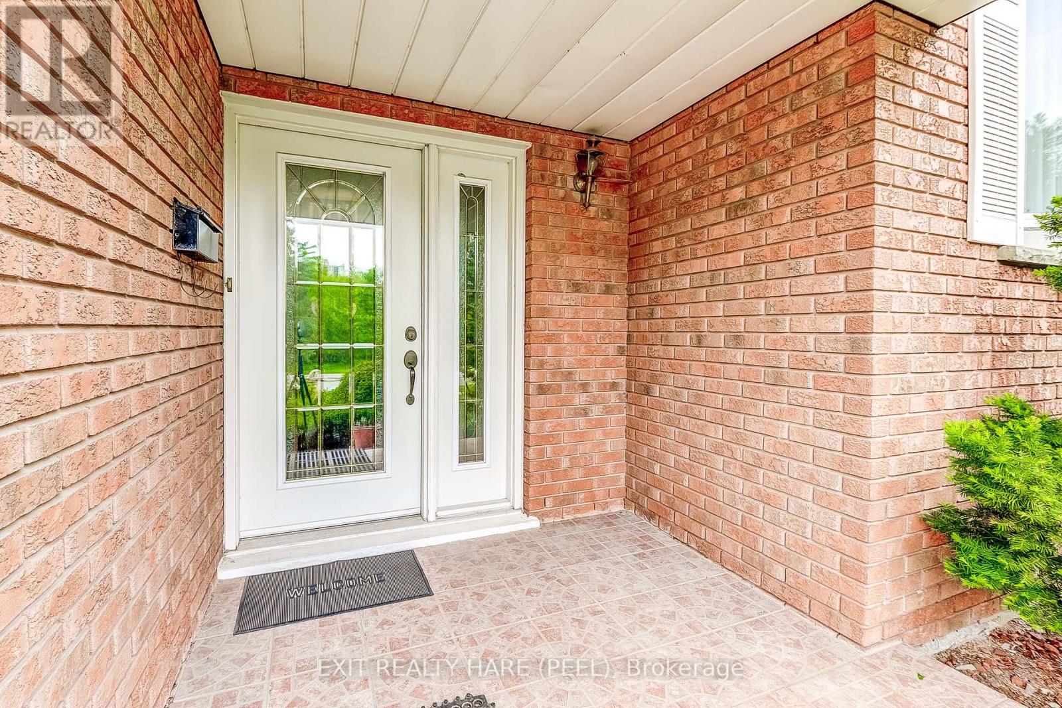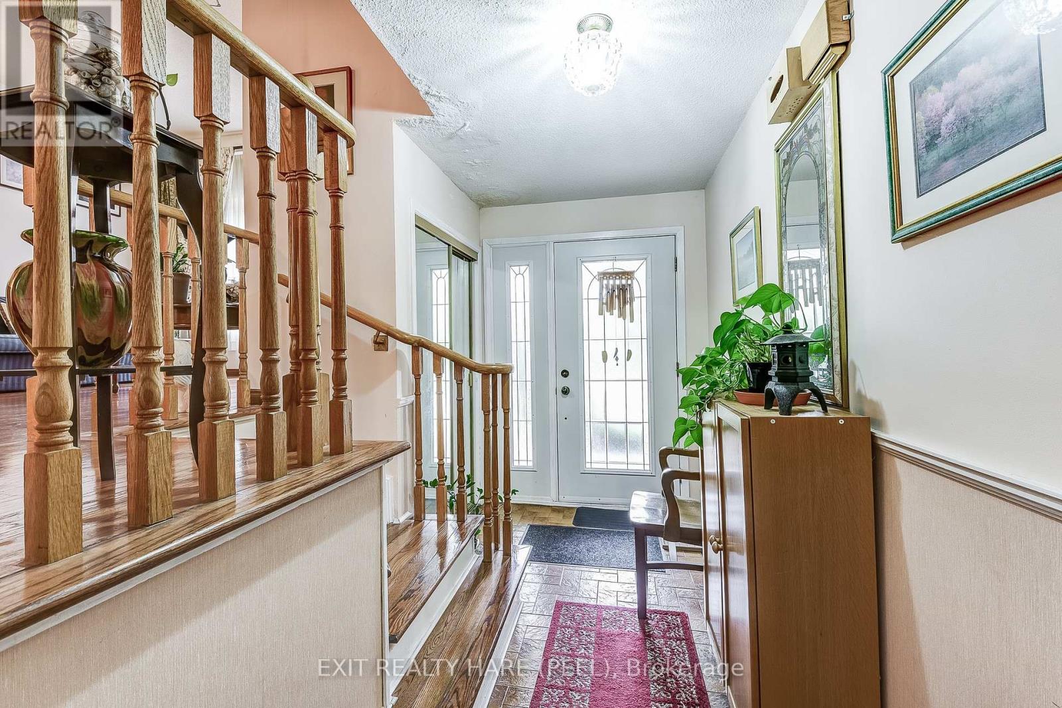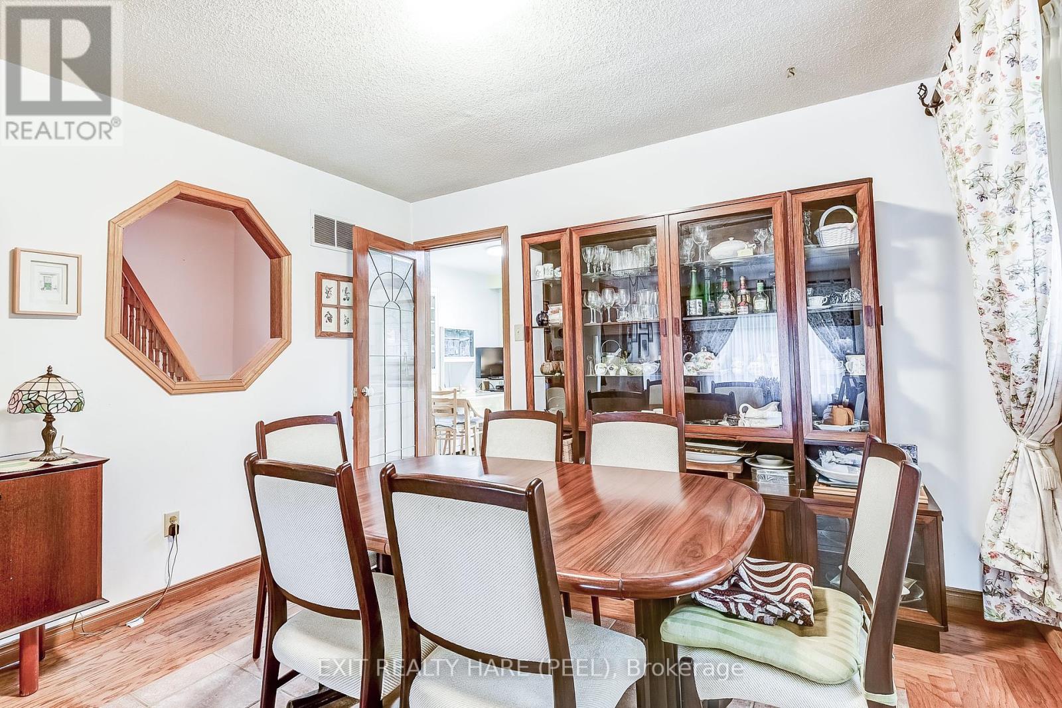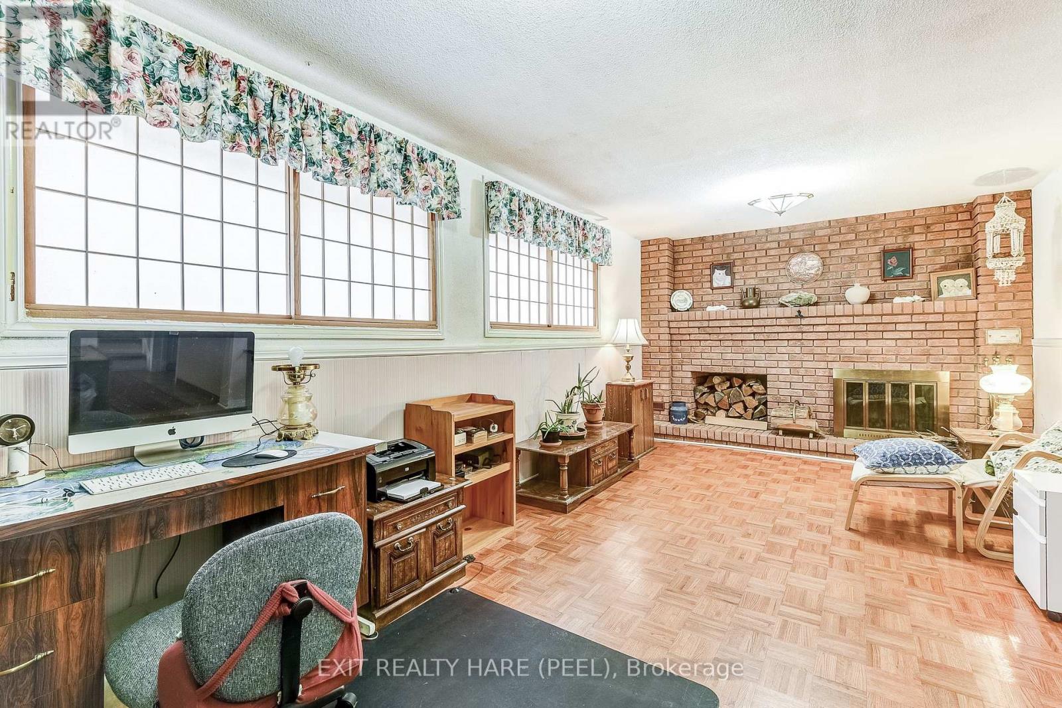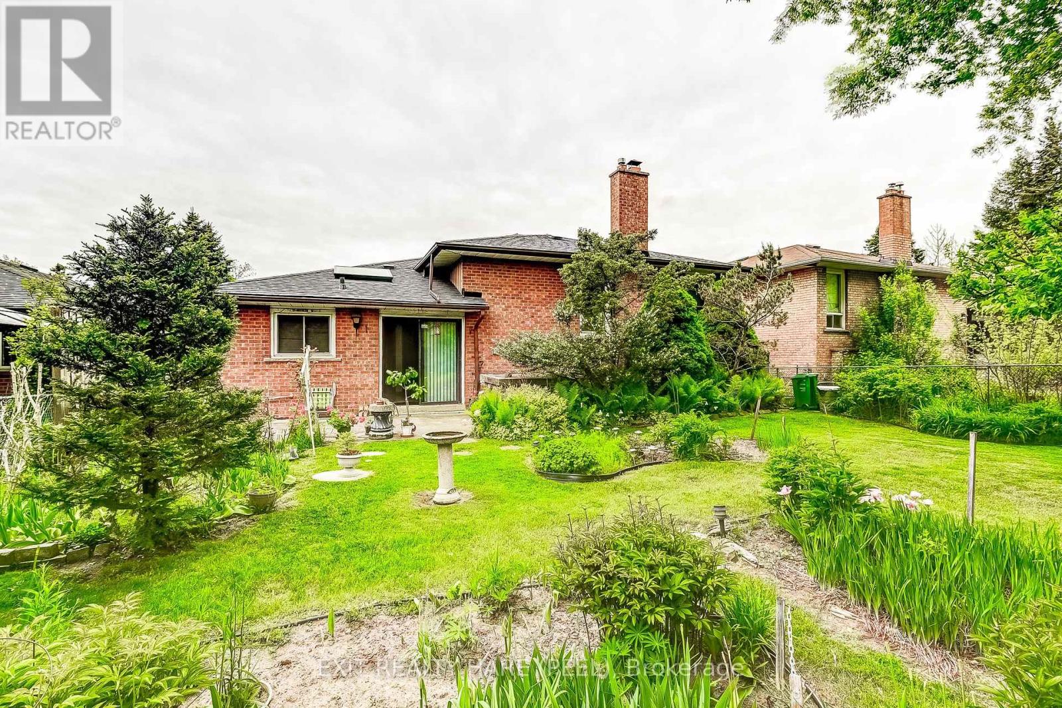2433 Frayne Court Mississauga, Ontario L5A 3X7
$1,199,900
Welcome to this well maintained home situated on a great lot (50 ft by 120 ft) and the perfect and quiet street! This 4 bedroom sidesplit has lots to offer from 4 skylights for natural sunlight to separate living, dining and family rooms to a wide and private backyard. Hardwood floors in both living and dining rooms and parquet flooring in the family room and bedrooms. High ceiling in the living room making it open and airy. Primary bedroom offers a good size walk in closet and a 3pc en suite. These types of homes located on this private and secluded street do not come up for sale often! Take advantage of owning prime real estate in the heart of Mississauga. Close to all amenities and ideal spots from great schools, Hospitals, Square One, Port Credit and major highways! This hidden gem cannot be missed and this home fronts onto Cooksville Park with great trails to walk. Lots of privacy! The basement of this home is a huge crawl space for lots of storage and the family room has a wood burning fireplace (as is). (id:61852)
Property Details
| MLS® Number | W12165116 |
| Property Type | Single Family |
| Neigbourhood | Cooksville |
| Community Name | Cooksville |
| Features | Carpet Free |
| ParkingSpaceTotal | 5 |
Building
| BathroomTotal | 3 |
| BedroomsAboveGround | 4 |
| BedroomsTotal | 4 |
| Age | 31 To 50 Years |
| Appliances | Central Vacuum, Dishwasher, Dryer, Stove, Washer, Window Coverings, Refrigerator |
| BasementDevelopment | Finished |
| BasementType | N/a (finished) |
| ConstructionStyleAttachment | Detached |
| ConstructionStyleSplitLevel | Sidesplit |
| CoolingType | Central Air Conditioning |
| ExteriorFinish | Brick |
| FireplacePresent | Yes |
| FlooringType | Hardwood, Ceramic, Parquet |
| FoundationType | Unknown |
| HalfBathTotal | 1 |
| HeatingFuel | Natural Gas |
| HeatingType | Forced Air |
| SizeInterior | 2000 - 2500 Sqft |
| Type | House |
| UtilityWater | Municipal Water |
Parking
| Garage |
Land
| Acreage | No |
| Sewer | Sanitary Sewer |
| SizeDepth | 120 Ft ,3 In |
| SizeFrontage | 50 Ft ,3 In |
| SizeIrregular | 50.3 X 120.3 Ft |
| SizeTotalText | 50.3 X 120.3 Ft |
Rooms
| Level | Type | Length | Width | Dimensions |
|---|---|---|---|---|
| Second Level | Primary Bedroom | 4.81 m | 4.45 m | 4.81 m x 4.45 m |
| Second Level | Bedroom 2 | 3.03 m | 3.33 m | 3.03 m x 3.33 m |
| Second Level | Bedroom 3 | 3.03 m | 4.04 m | 3.03 m x 4.04 m |
| Second Level | Bedroom 4 | 3.64 m | 3.02 m | 3.64 m x 3.02 m |
| Main Level | Living Room | 3.74 m | 5.4 m | 3.74 m x 5.4 m |
| Main Level | Dining Room | 3.62 m | 3.39 m | 3.62 m x 3.39 m |
| Main Level | Kitchen | 2.58 m | 3.45 m | 2.58 m x 3.45 m |
| Main Level | Eating Area | 2.56 m | 3.45 m | 2.56 m x 3.45 m |
| Ground Level | Foyer | 1.74 m | 4.05 m | 1.74 m x 4.05 m |
| Ground Level | Family Room | 3.35 m | 6.58 m | 3.35 m x 6.58 m |
| Ground Level | Laundry Room | 3.47 m | 3.37 m | 3.47 m x 3.37 m |
Utilities
| Cable | Available |
| Sewer | Available |
https://www.realtor.ca/real-estate/28349621/2433-frayne-court-mississauga-cooksville-cooksville
Interested?
Contact us for more information
Nalin Nandrajog
Salesperson
134 Queen St. E. Lower Level
Brampton, Ontario L6V 1B2




