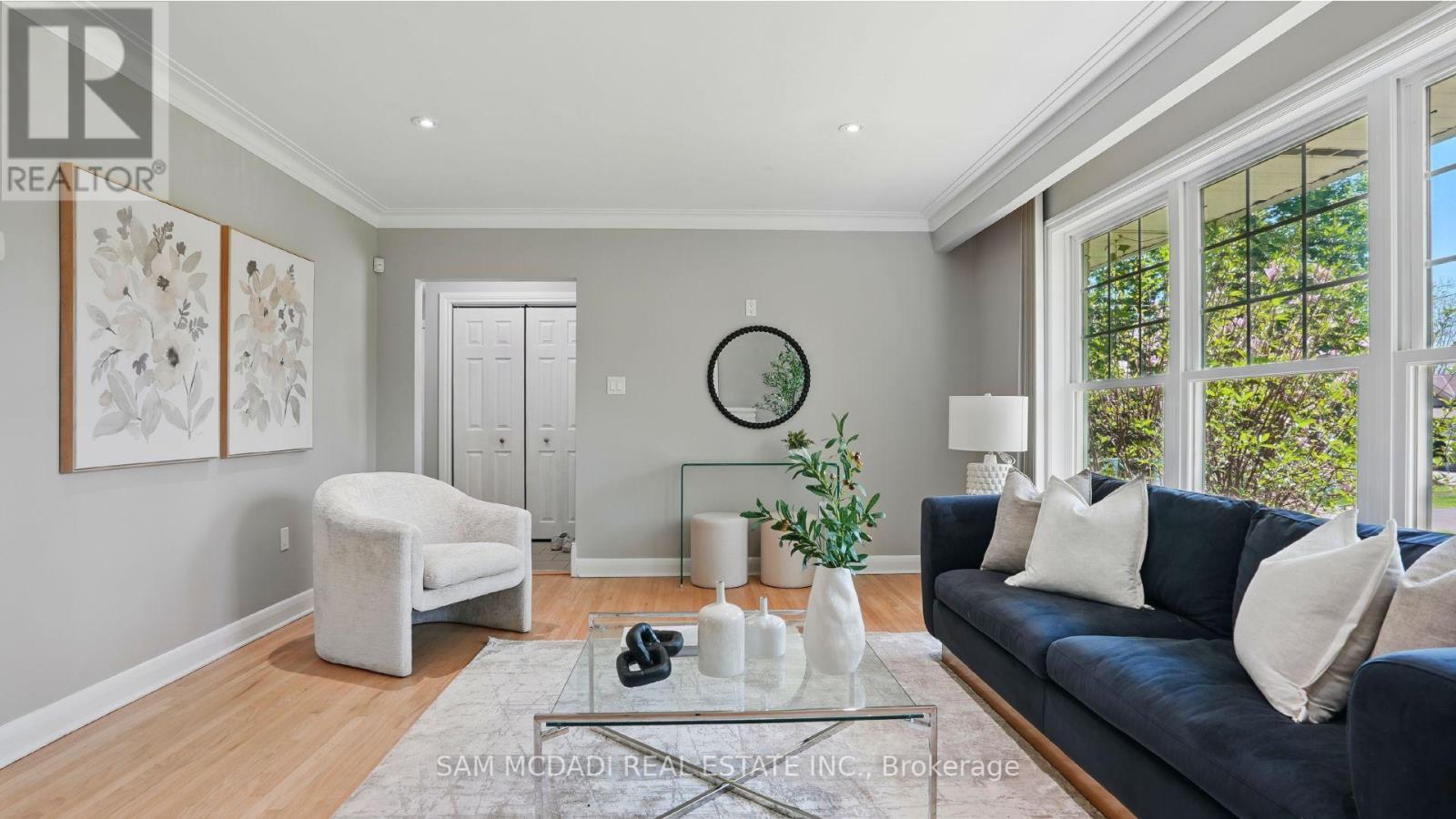7079 Second Line W Mississauga, Ontario L5W 1A1
$1,399,900
Sold Under "Power Of Sale." Welcome To Your Private Retreat In The Heart Of One Of Mississauga's Most Sought-After Neighbourhoods. Nestled On A Rare, Expansive 90 X 140 Ft Lot On Exclusive Second Line W, Known As "Millionaires Row North," This Updated Ranch-Style Bungalow Combines Timeless Charm With Modern Comfort. Perfect For Those Seeking More Outdoor Space, Looking To Simplify, Or Anyone Drawn To A Tranquil Setting. The Home Features An Updated Kitchen, Natural Hardwood Flooring In The Living And Dining Areas, An Updated Lower Level With An Additional Bedroom Or Home Office, Contemporary Flooring, And Modern Lighting Throughout. The Dining Area Offers A Walkout To A Deck Overlooking The Large Backyard, Perfect For Outdoor Entertaining. Surrounded By Mature Trees And Lush Greenery, This Oversized Property Provides A Peaceful, Almost Countryside Feel Right In The Heart Of The City. Whether You're Looking For A Serene Family Haven Or The Ideal Downsize Opportunity With Room To Grow, This Property Delivers. Just Moments From Meadowvale Village, The Credit River, Scenic Trails, Conservation Areas, And Top-Rated Public And Private Schools. Includes An Extra-Deep Double Driveway, Double Garage, And A Large Backyard Storage Shed. Live In And Enjoy This Charming Bungalow In A Coveted Mississauga Location. (id:61852)
Property Details
| MLS® Number | W12165363 |
| Property Type | Single Family |
| Neigbourhood | Meadowvale Village |
| Community Name | Meadowvale Village |
| Features | Carpet Free |
| ParkingSpaceTotal | 8 |
| Structure | Shed |
Building
| BathroomTotal | 2 |
| BedroomsAboveGround | 2 |
| BedroomsBelowGround | 1 |
| BedroomsTotal | 3 |
| Amenities | Fireplace(s) |
| Appliances | Water Heater, All, Dishwasher, Dryer, Stove, Washer, Window Coverings, Refrigerator |
| ArchitecturalStyle | Bungalow |
| BasementDevelopment | Partially Finished |
| BasementType | Full (partially Finished) |
| ConstructionStyleAttachment | Detached |
| CoolingType | Central Air Conditioning |
| ExteriorFinish | Brick |
| FireplacePresent | Yes |
| FlooringType | Hardwood, Tile, Laminate |
| FoundationType | Unknown |
| HalfBathTotal | 1 |
| HeatingFuel | Natural Gas |
| HeatingType | Forced Air |
| StoriesTotal | 1 |
| SizeInterior | 1100 - 1500 Sqft |
| Type | House |
| UtilityWater | Municipal Water |
Parking
| Attached Garage | |
| Garage |
Land
| Acreage | No |
| Sewer | Sanitary Sewer |
| SizeDepth | 140 Ft |
| SizeFrontage | 90 Ft ,6 In |
| SizeIrregular | 90.5 X 140 Ft |
| SizeTotalText | 90.5 X 140 Ft |
Rooms
| Level | Type | Length | Width | Dimensions |
|---|---|---|---|---|
| Basement | Recreational, Games Room | 6.74 m | 3.38 m | 6.74 m x 3.38 m |
| Basement | Bedroom 3 | 4.5 m | 2.3 m | 4.5 m x 2.3 m |
| Basement | Laundry Room | 4.42 m | 1.68 m | 4.42 m x 1.68 m |
| Main Level | Living Room | 6.26 m | 4.27 m | 6.26 m x 4.27 m |
| Main Level | Dining Room | 3.75 m | 3.17 m | 3.75 m x 3.17 m |
| Main Level | Kitchen | 3.81 m | 2.9 m | 3.81 m x 2.9 m |
| Main Level | Primary Bedroom | 4.89 m | 2.96 m | 4.89 m x 2.96 m |
| Main Level | Bedroom 2 | 3.78 m | 3.54 m | 3.78 m x 3.54 m |
Interested?
Contact us for more information
Sam Allan Mcdadi
Salesperson
110 - 5805 Whittle Rd
Mississauga, Ontario L4Z 2J1
Julie L. Jones
Salesperson
110 - 5805 Whittle Rd
Mississauga, Ontario L4Z 2J1

































