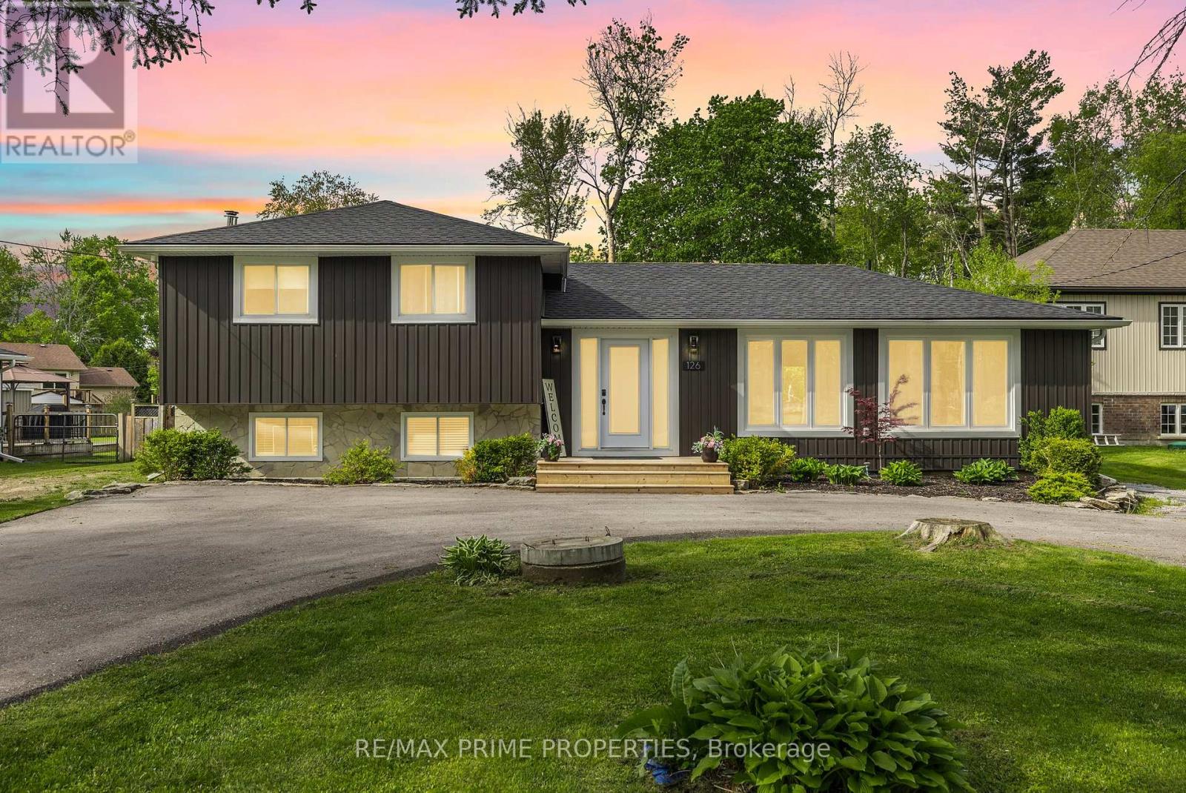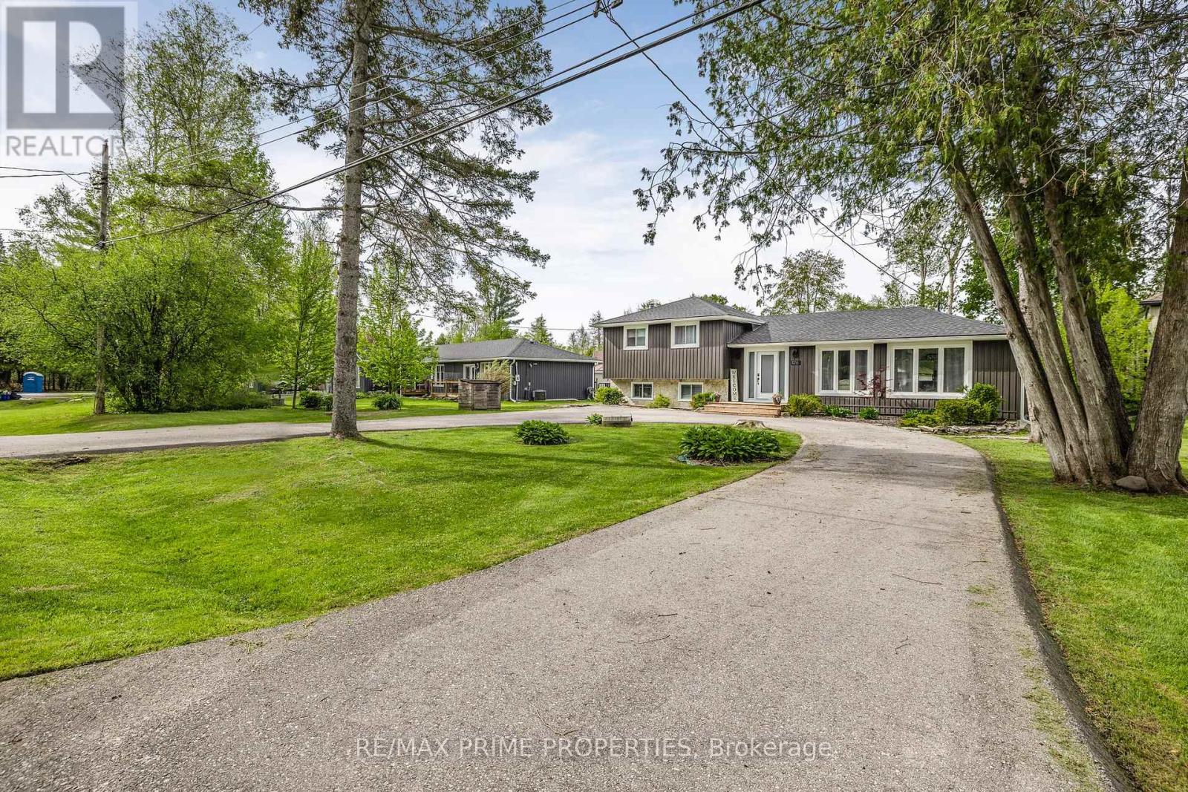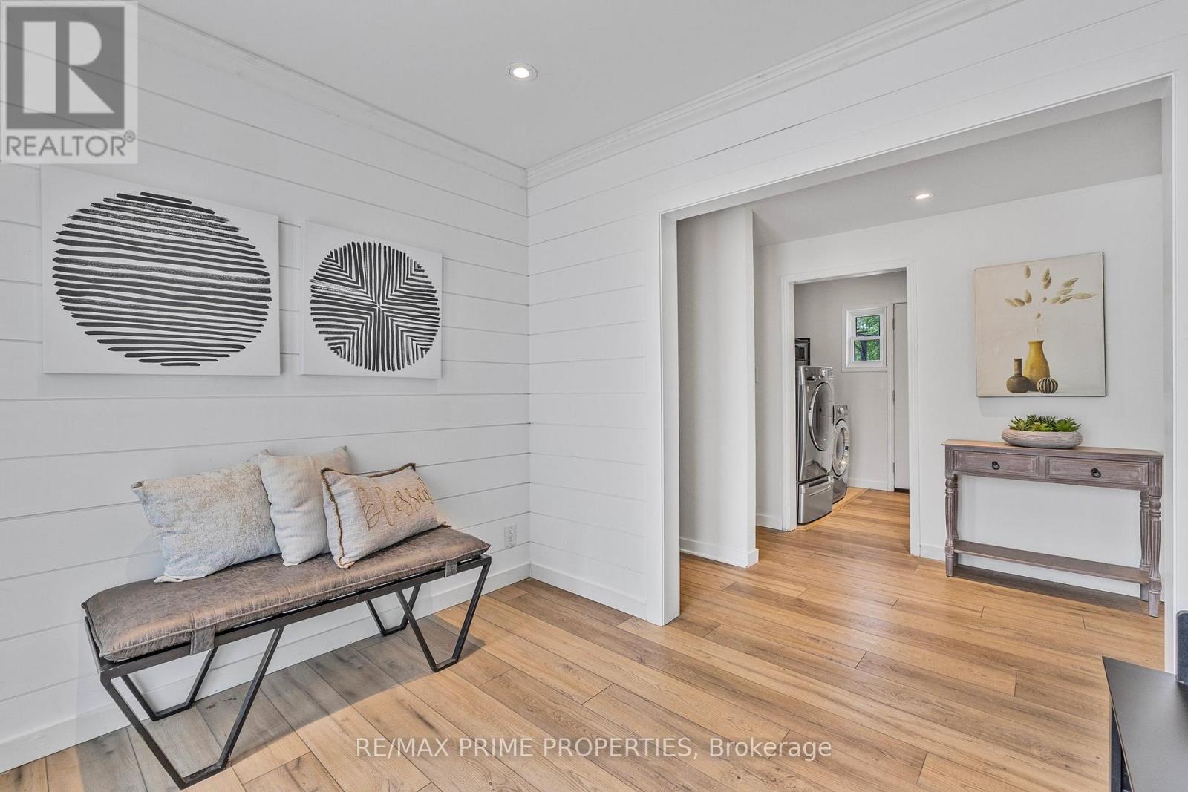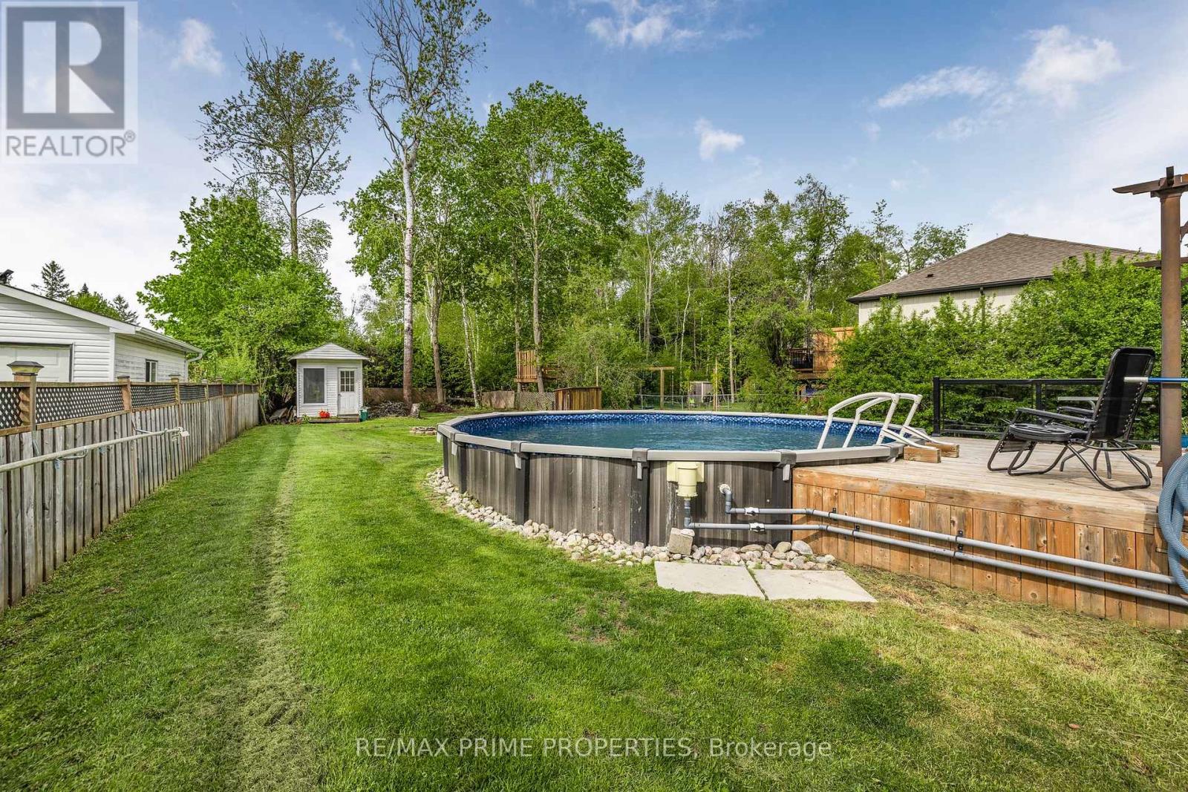126 Pinecrest Road Georgina, Ontario L0E 1N0
$779,900
Welcome to Your Dream Home!Nestled on a peaceful, family-friendly street, this beautifully renovated 3-bedroom, 2-bathroom gem seamlessly blends modern comfort with cozy charm. Whether you're a passionate entertainer or a growing family in search of your forever home, this property is thoughtfully designed to complement your lifestyle.Step inside to a bright, open-concept main floor flooded with natural light. The centerpiece is a sleek, modern kitchen featuring stainless steel appliances, a striking waterfall island, and ample cabinetry for all your storage needs. The adjoining living and dining areas are perfect for entertaining, with impressive vaulted ceilings that add a touch of grandeur and warmth to every gathering.The home boasts three spacious bedrooms, including a serene primary retreat and two versatile rooms ideal for children, guests, or a home office. Two beautifully updated bathrooms ensure comfort and convenience for the whole family.Need a space to unwind? Head downstairs to the finished basement, your perfect cozy escapeideal for movie nights, gaming, or simply relaxing after a long day.Step outside to your personal backyard oasis. A large deck overlooks an above-ground heated pool and hot tub, making it a dream setting for summer barbecues, weekend lounging, or stargazing soaks. The fully fenced yard offers privacy and a safe play area for kids and pets alike.Additional features include a wrap-around driveway with generous parking, and thoughtful upgrades throughoutmaking this home truly move-in ready (id:61852)
Property Details
| MLS® Number | N12164763 |
| Property Type | Single Family |
| Community Name | Pefferlaw |
| AmenitiesNearBy | Park |
| CommunityFeatures | School Bus |
| Features | Carpet Free, Sump Pump |
| ParkingSpaceTotal | 6 |
| PoolType | Above Ground Pool |
| Structure | Deck, Shed |
Building
| BathroomTotal | 2 |
| BedroomsAboveGround | 3 |
| BedroomsTotal | 3 |
| Amenities | Fireplace(s) |
| Appliances | Hot Tub, Dishwasher, Dryer, Range, Stove, Wine Fridge, Refrigerator |
| BasementDevelopment | Finished |
| BasementType | N/a (finished) |
| ConstructionStyleAttachment | Detached |
| ConstructionStyleSplitLevel | Sidesplit |
| CoolingType | Central Air Conditioning |
| ExteriorFinish | Vinyl Siding, Stone |
| FireplacePresent | Yes |
| FireplaceTotal | 1 |
| FlooringType | Vinyl, Concrete |
| FoundationType | Concrete |
| HeatingFuel | Natural Gas |
| HeatingType | Forced Air |
| SizeInterior | 1500 - 2000 Sqft |
| Type | House |
| UtilityWater | Dug Well |
Parking
| No Garage |
Land
| Acreage | No |
| FenceType | Fenced Yard |
| LandAmenities | Park |
| Sewer | Septic System |
| SizeDepth | 200 Ft |
| SizeFrontage | 85 Ft ,10 In |
| SizeIrregular | 85.9 X 200 Ft |
| SizeTotalText | 85.9 X 200 Ft |
| SurfaceWater | Lake/pond |
Rooms
| Level | Type | Length | Width | Dimensions |
|---|---|---|---|---|
| Second Level | Primary Bedroom | 4.21 m | 3.19 m | 4.21 m x 3.19 m |
| Second Level | Bedroom 2 | 3.05 m | 3.49 m | 3.05 m x 3.49 m |
| Second Level | Bedroom 3 | 3.02 m | 3.49 m | 3.02 m x 3.49 m |
| Basement | Utility Room | 5.5 m | 2.2 m | 5.5 m x 2.2 m |
| Basement | Recreational, Games Room | 5.4 m | 4.86 m | 5.4 m x 4.86 m |
| Main Level | Living Room | 4.5 m | 3.23 m | 4.5 m x 3.23 m |
| Main Level | Dining Room | 2.34 m | 3.23 m | 2.34 m x 3.23 m |
| Main Level | Kitchen | 6.84 m | 3.67 m | 6.84 m x 3.67 m |
https://www.realtor.ca/real-estate/28348680/126-pinecrest-road-georgina-pefferlaw-pefferlaw
Interested?
Contact us for more information
Taina Reed
Salesperson
3 Princess St
Mount Albert, Ontario L0G 1M0
Steve Flemming
Broker
3 Princess St
Mount Albert, Ontario L0G 1M0









































