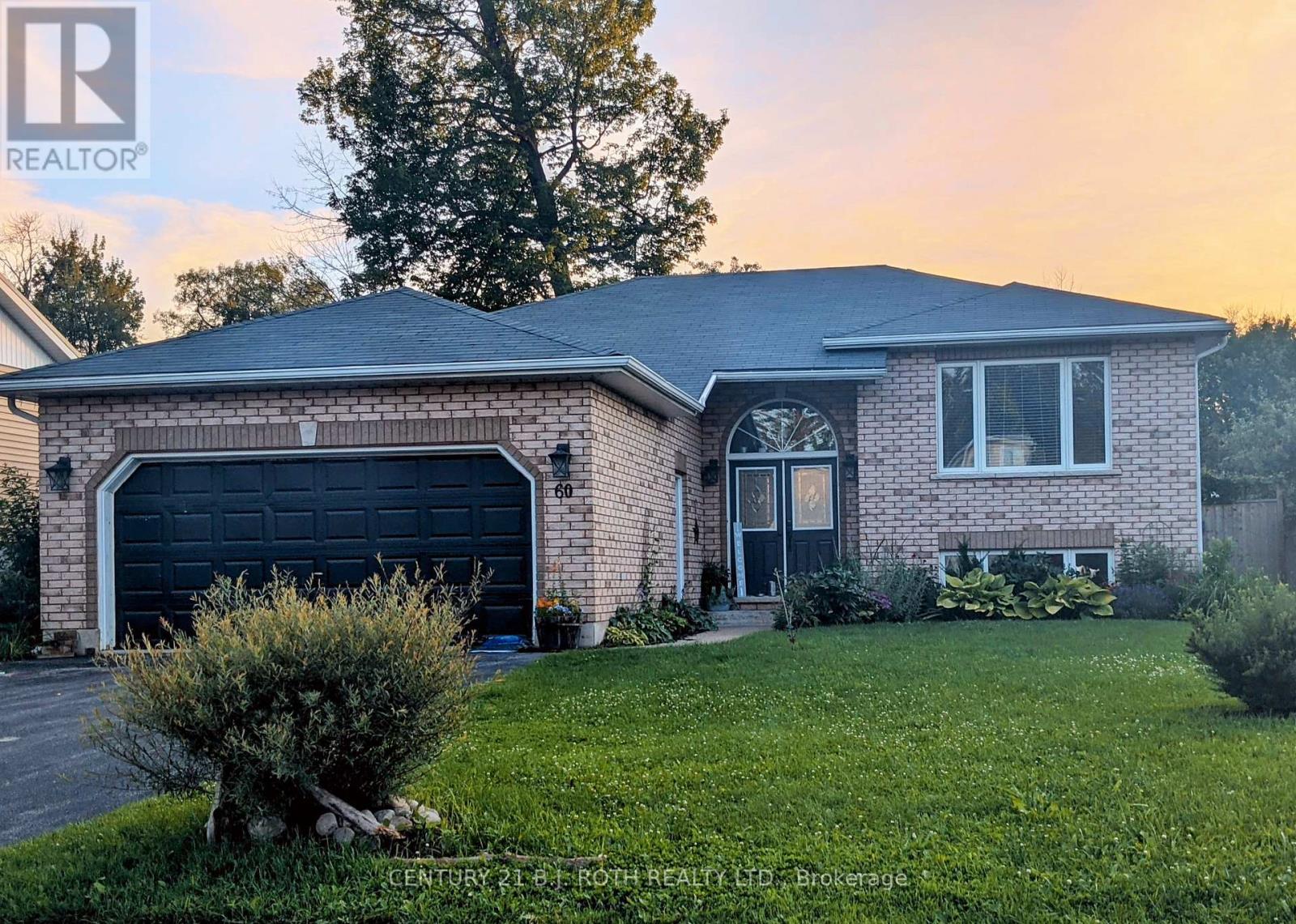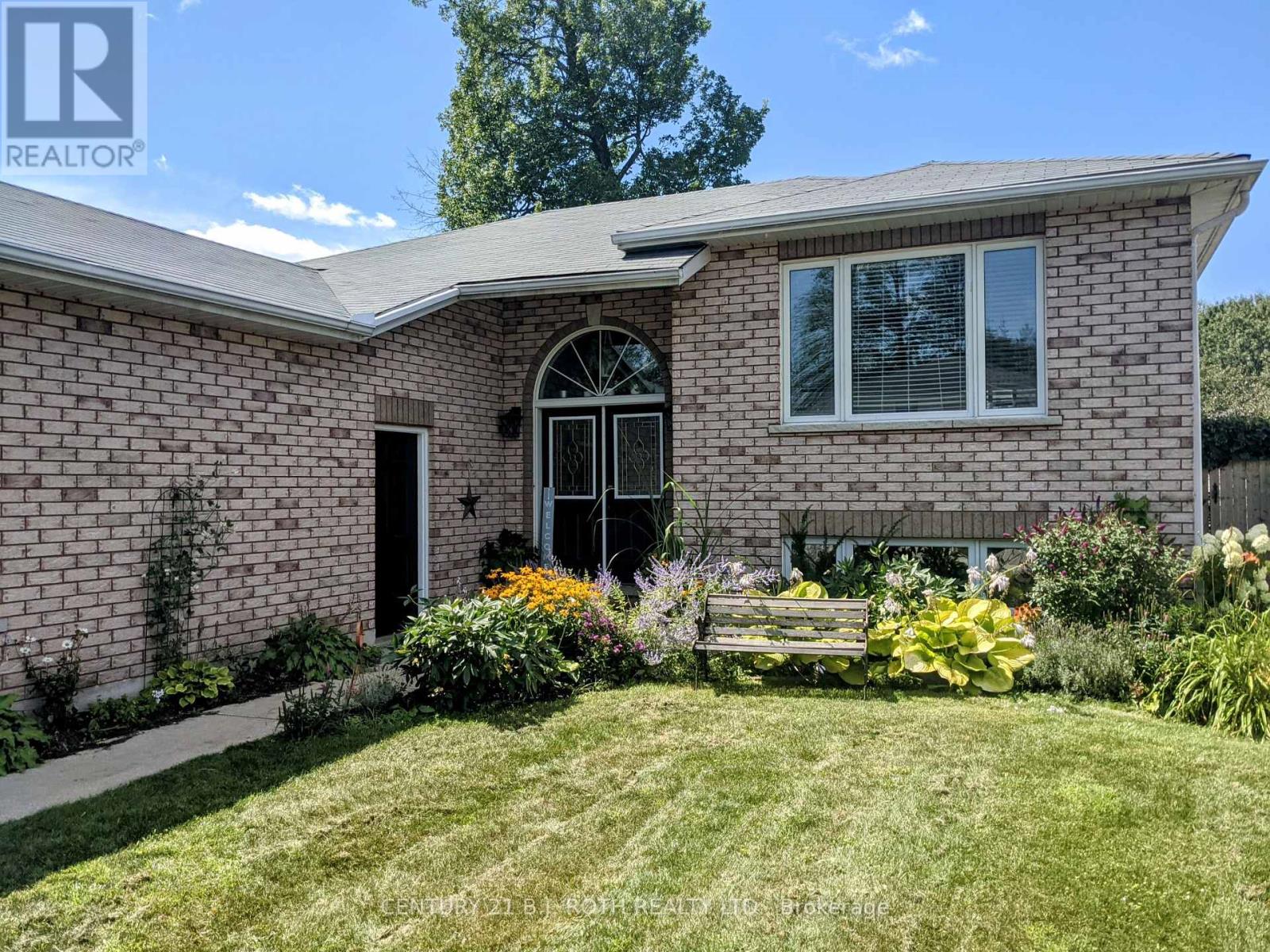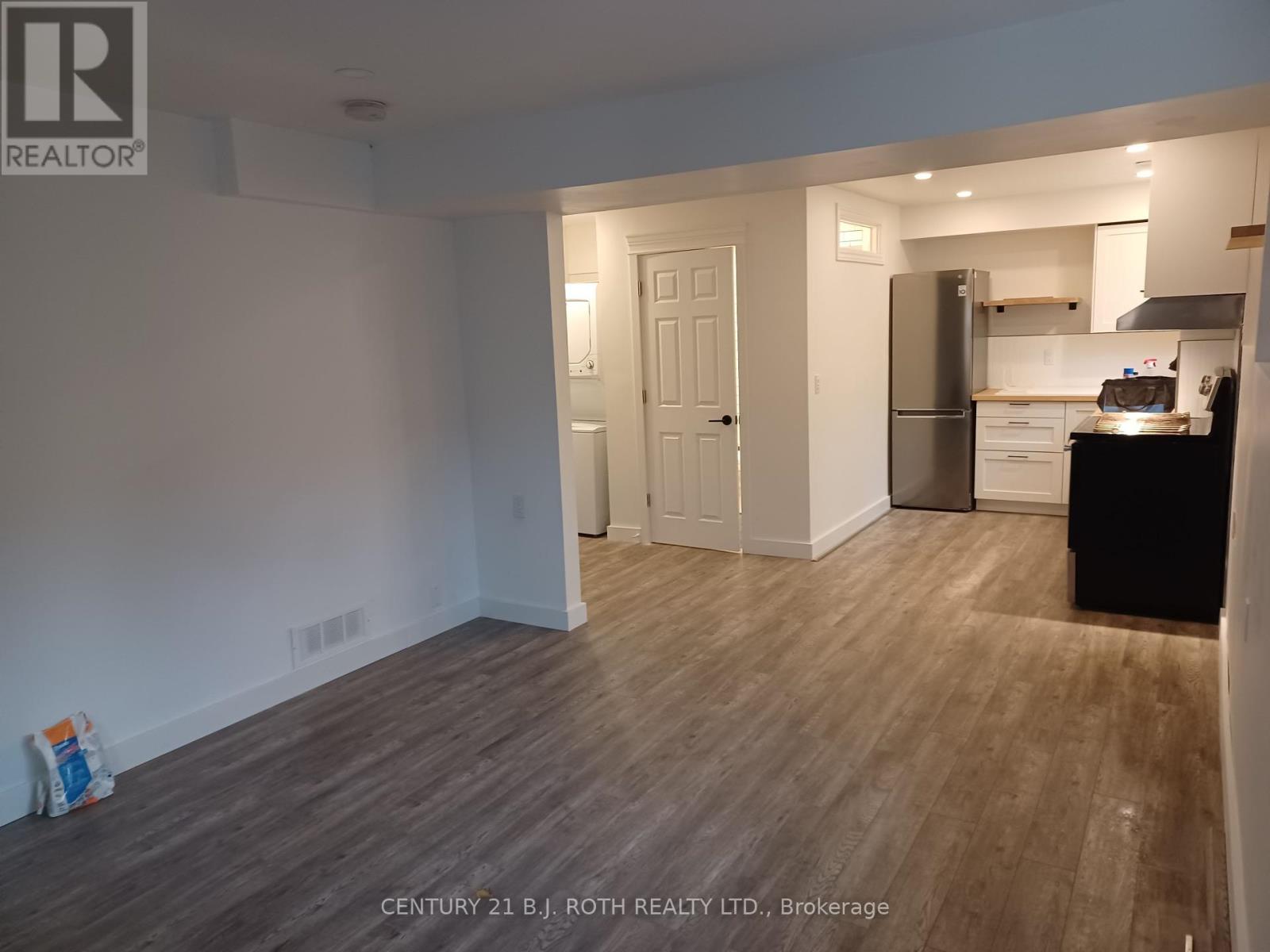60 Riverdale Drive Wasaga Beach, Ontario L9Z 1G1
$729,900
LEGAL BACHELOR APARTMENT!! This beautifully maintained 2+3 bedroom home offers a carpet-free interior and an open-concept main living area, perfect for modern family living. The bright and inviting living room features a cozy gas fireplace and sleek electric blinds for added comfort and style. Ideal for large or multi-generational families, the property also includes a fully self-contained bachelor apartment with a private entrance and dedicated outdoor space a fantastic opportunity for rental income or in-law accommodation. (id:61852)
Property Details
| MLS® Number | S12164802 |
| Property Type | Single Family |
| Community Name | Wasaga Beach |
| EquipmentType | None |
| ParkingSpaceTotal | 6 |
| RentalEquipmentType | None |
Building
| BathroomTotal | 4 |
| BedroomsAboveGround | 2 |
| BedroomsBelowGround | 3 |
| BedroomsTotal | 5 |
| Amenities | Fireplace(s) |
| Appliances | Water Heater, Dishwasher, Dryer, Stove, Washer, Window Coverings, Refrigerator |
| ArchitecturalStyle | Raised Bungalow |
| BasementDevelopment | Finished |
| BasementFeatures | Walk Out |
| BasementType | N/a (finished) |
| ConstructionStyleAttachment | Detached |
| CoolingType | Central Air Conditioning |
| ExteriorFinish | Brick, Vinyl Siding |
| FireplacePresent | Yes |
| FireplaceTotal | 1 |
| FoundationType | Concrete |
| HalfBathTotal | 1 |
| HeatingFuel | Natural Gas |
| HeatingType | Forced Air |
| StoriesTotal | 1 |
| SizeInterior | 1100 - 1500 Sqft |
| Type | House |
| UtilityWater | Municipal Water |
Parking
| Attached Garage | |
| Garage |
Land
| Acreage | No |
| Sewer | Sanitary Sewer |
| SizeDepth | 103 Ft ,7 In |
| SizeFrontage | 55 Ft ,9 In |
| SizeIrregular | 55.8 X 103.6 Ft |
| SizeTotalText | 55.8 X 103.6 Ft |
Rooms
| Level | Type | Length | Width | Dimensions |
|---|---|---|---|---|
| Basement | Bathroom | 1.84 m | 1.58 m | 1.84 m x 1.58 m |
| Basement | Bathroom | 2.41 m | 1.81 m | 2.41 m x 1.81 m |
| Basement | Bedroom 3 | 4.71 m | 3.44 m | 4.71 m x 3.44 m |
| Basement | Bedroom 4 | 4.6 m | 3.23 m | 4.6 m x 3.23 m |
| Basement | Bedroom 5 | 3.14 m | 2.47 m | 3.14 m x 2.47 m |
| Basement | Kitchen | 3.76 m | 3.68 m | 3.76 m x 3.68 m |
| Basement | Living Room | 5.33 m | 2 m | 5.33 m x 2 m |
| Main Level | Living Room | 5.86 m | 4.62 m | 5.86 m x 4.62 m |
| Main Level | Bathroom | 6.94 m | 1.59 m | 6.94 m x 1.59 m |
| Main Level | Kitchen | 6.24 m | 3.43 m | 6.24 m x 3.43 m |
| Main Level | Primary Bedroom | 4.38 m | 4.37 m | 4.38 m x 4.37 m |
| Main Level | Bedroom 2 | 4.24 m | 3.94 m | 4.24 m x 3.94 m |
| Main Level | Bathroom | 2.48 m | 1.55 m | 2.48 m x 1.55 m |
https://www.realtor.ca/real-estate/28348709/60-riverdale-drive-wasaga-beach-wasaga-beach
Interested?
Contact us for more information
Cheryl Ferguson
Salesperson
4 Pine River Road #8
Angus, Ontario L0M 1B2
































