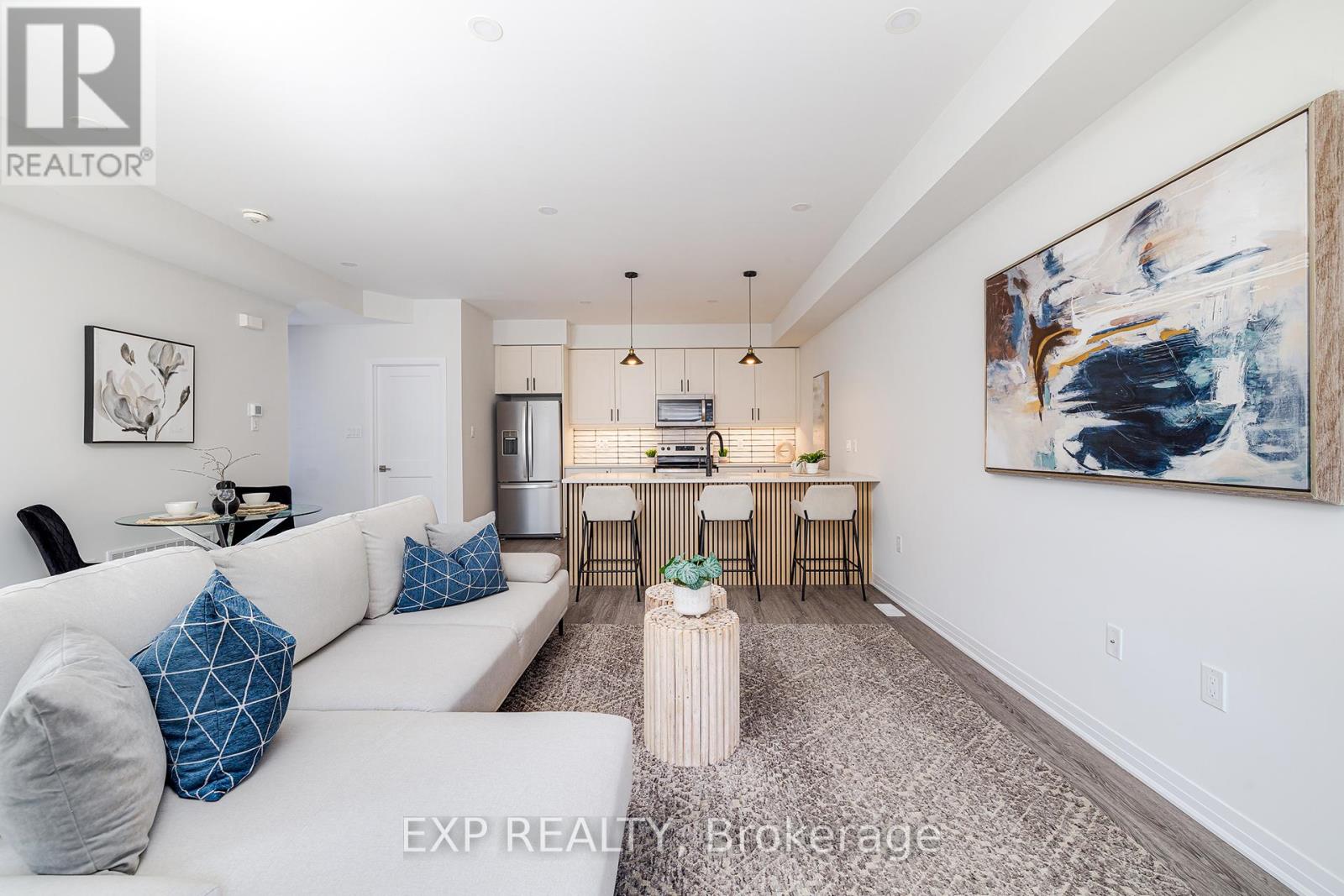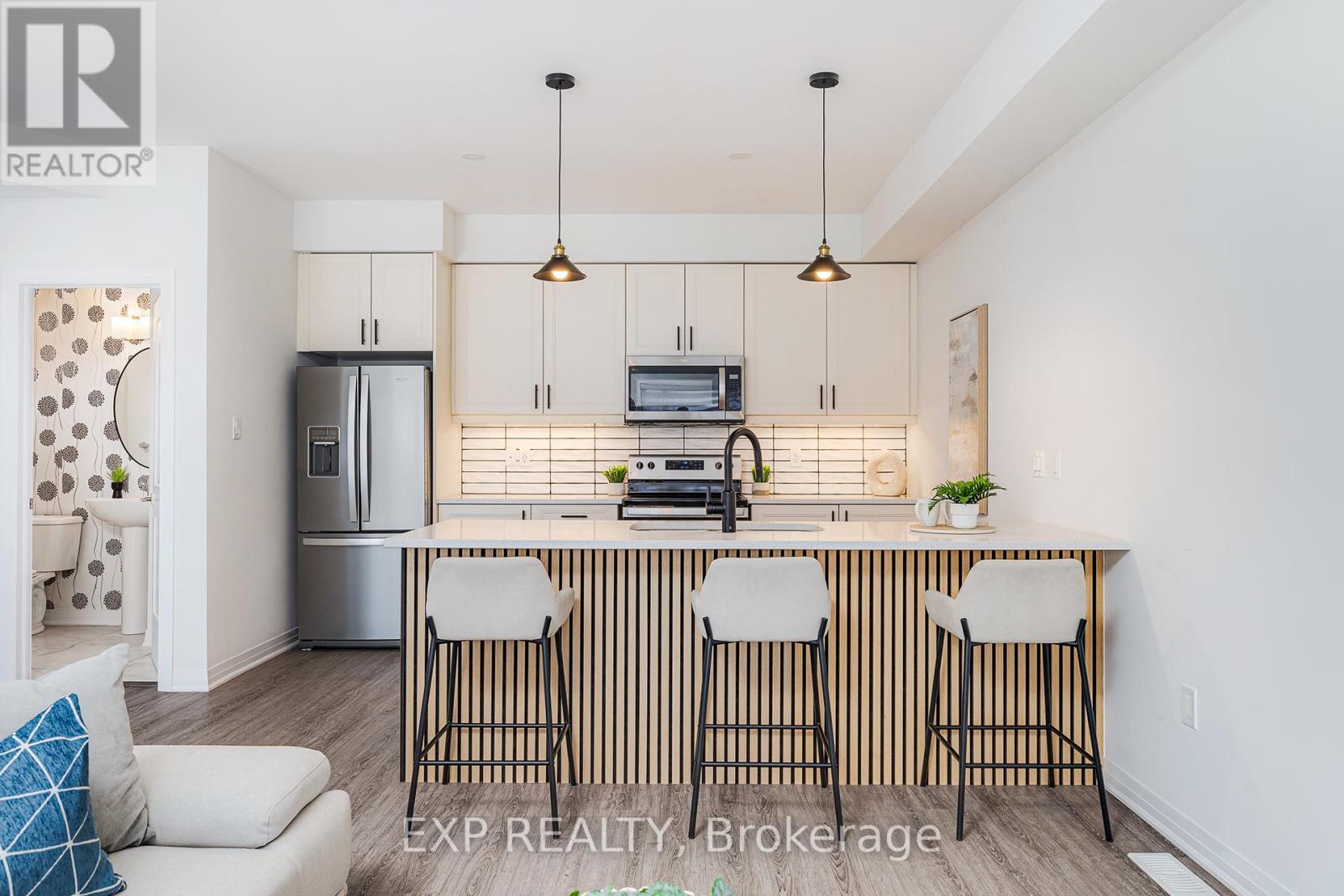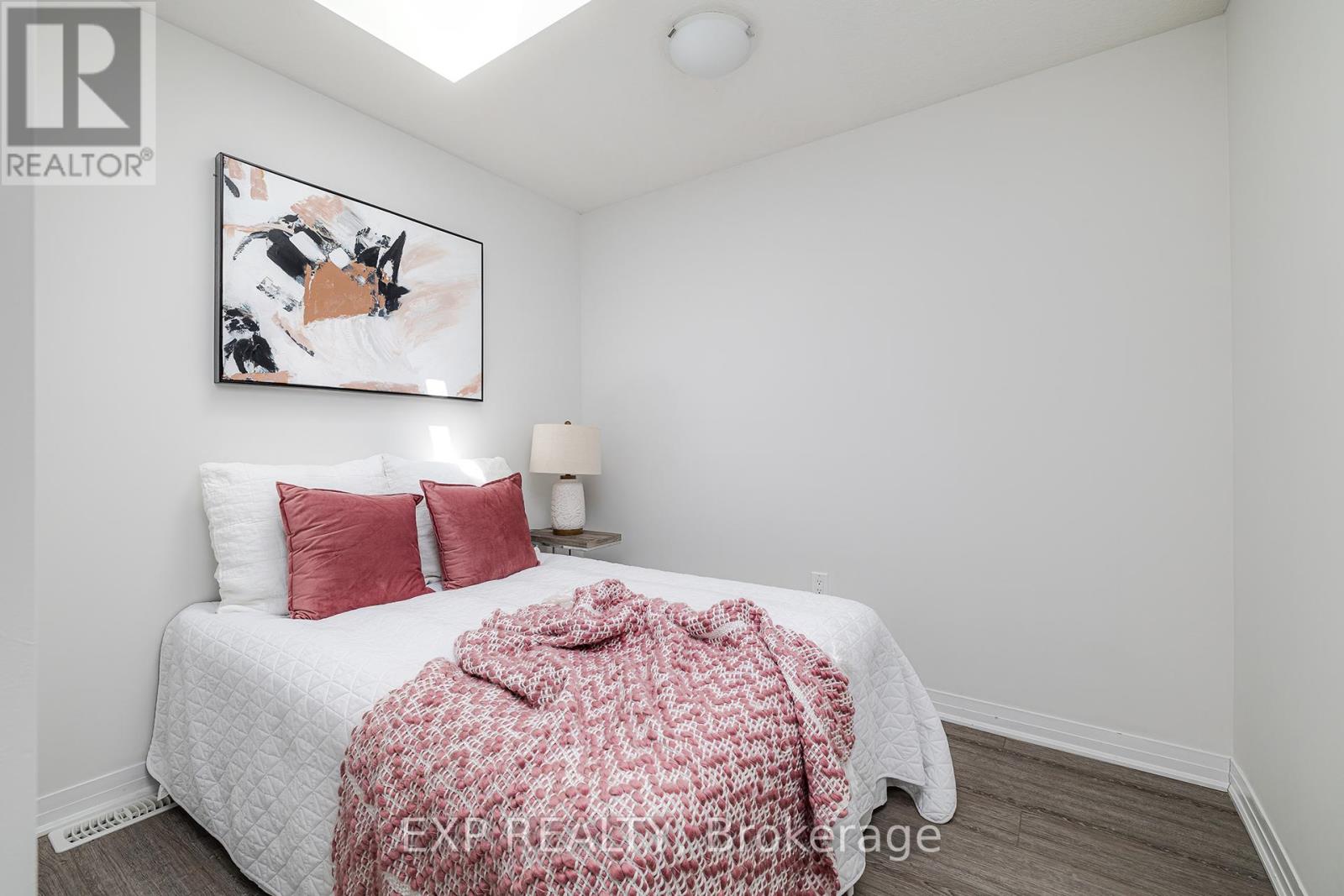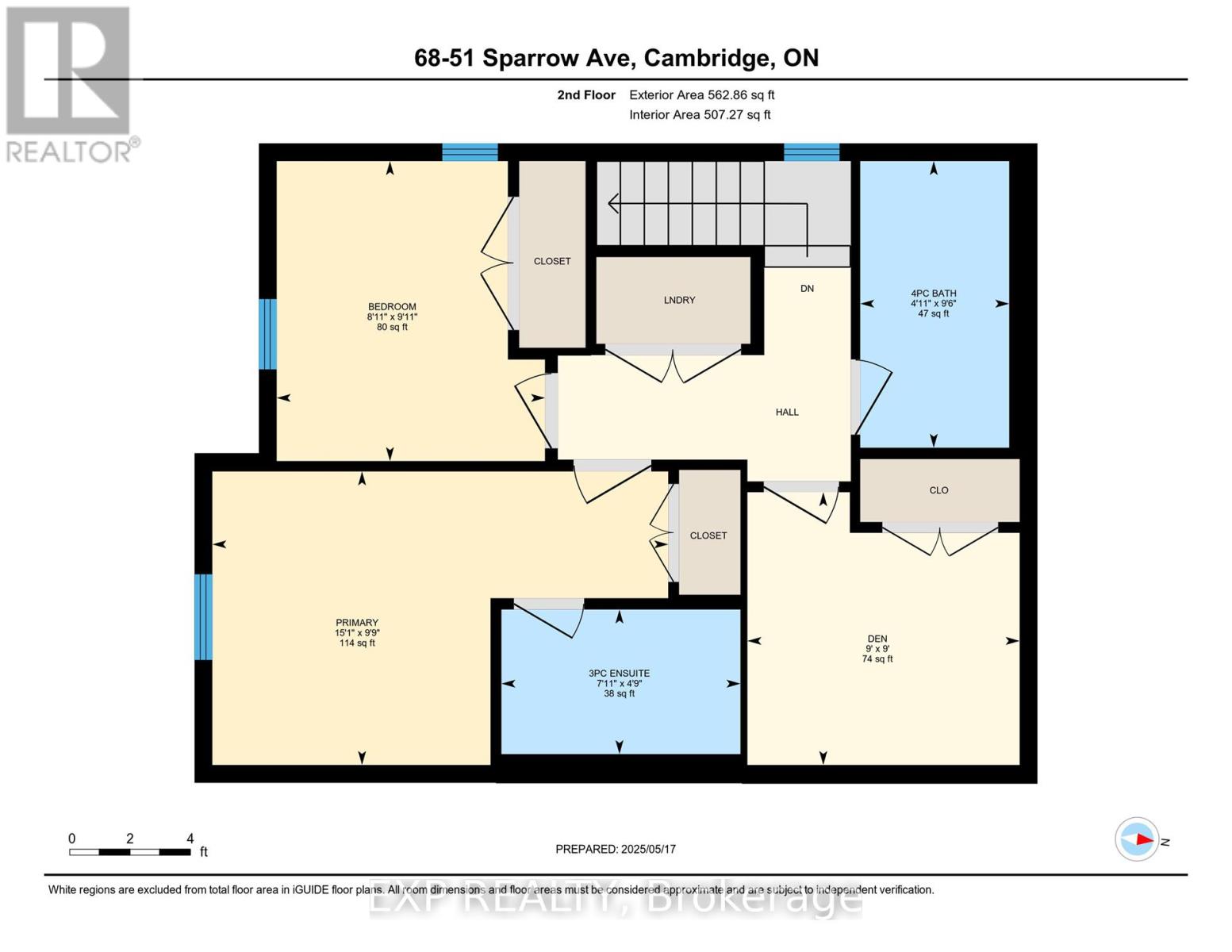68 - 51 Sparrow Avenue Cambridge, Ontario N1T 0E5
$2,400 Monthly
Welcome Home to Unit 68 at 51 Sparrow Avenue, Cambridge! Discover this gorgeous end unit Freehold Condo townhouse located in a popular, family-friendly neighbourhood in Cambridge. Offering approximately 1,400 sq ft of well-designed living space, this beautiful home blends comfort, style, and functionality. The main floor features a practical layout with utility room, providing both convenience and versatility. Upstairs, the second level boasts 9-foot ceilings and a bright, open-concept living and dining area -- perfect for entertaining. The stylish kitchen is an alluring feature, complete with quartz countertops, soft-close cabinetry, and a spacious island. You'll find a 2-piece powder room nearby for added ease. The third floor offers two generously sized bedrooms, as well as a serene primary with an elegant 3-piece ensuite. A pristine 4-piece main bath and a convenient laundry area complete the upper level. Don't miss your chance to make this your home -- schedule your private showing today! (id:61852)
Property Details
| MLS® Number | X12164858 |
| Property Type | Single Family |
| AmenitiesNearBy | Park, Schools |
| ParkingSpaceTotal | 2 |
Building
| BathroomTotal | 3 |
| BedroomsAboveGround | 3 |
| BedroomsTotal | 3 |
| Age | 0 To 5 Years |
| Appliances | Dishwasher, Dryer, Stove, Washer, Refrigerator |
| ConstructionStyleAttachment | Attached |
| CoolingType | Central Air Conditioning |
| ExteriorFinish | Vinyl Siding, Brick |
| FoundationType | Poured Concrete |
| HalfBathTotal | 1 |
| HeatingFuel | Natural Gas |
| HeatingType | Forced Air |
| StoriesTotal | 3 |
| SizeInterior | 1100 - 1500 Sqft |
| Type | Row / Townhouse |
| UtilityWater | Municipal Water |
Parking
| Attached Garage | |
| Garage |
Land
| Acreage | No |
| LandAmenities | Park, Schools |
| Sewer | Sanitary Sewer |
| SizeDepth | 39 Ft ,3 In |
| SizeFrontage | 20 Ft ,8 In |
| SizeIrregular | 20.7 X 39.3 Ft |
| SizeTotalText | 20.7 X 39.3 Ft|under 1/2 Acre |
Rooms
| Level | Type | Length | Width | Dimensions |
|---|---|---|---|---|
| Second Level | Living Room | 5.84 m | 4.9 m | 5.84 m x 4.9 m |
| Second Level | Kitchen | 5.11 m | 3.33 m | 5.11 m x 3.33 m |
| Third Level | Bedroom | 3.02 m | 2.72 m | 3.02 m x 2.72 m |
| Third Level | Bedroom | 2.74 m | 2.74 m | 2.74 m x 2.74 m |
| Third Level | Primary Bedroom | 2.97 m | 4.6 m | 2.97 m x 4.6 m |
| Main Level | Utility Room | 1.91 m | 1.63 m | 1.91 m x 1.63 m |
https://www.realtor.ca/real-estate/28348873/68-51-sparrow-avenue-cambridge
Interested?
Contact us for more information
Ibrahim Hussein Abouzeid
Salesperson
675 Riverbend Drive
Kitchener, Ontario N2K 3S3



























